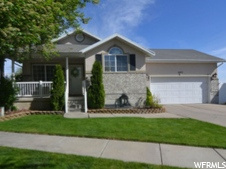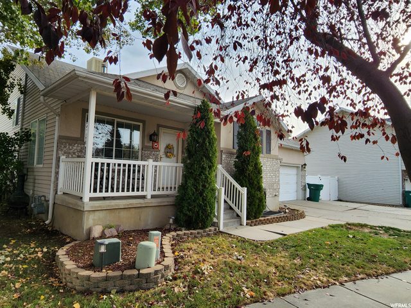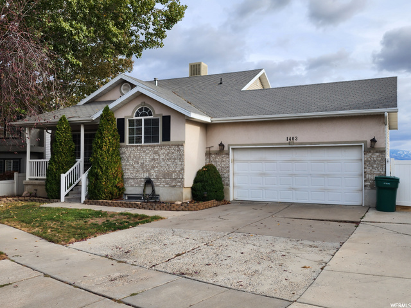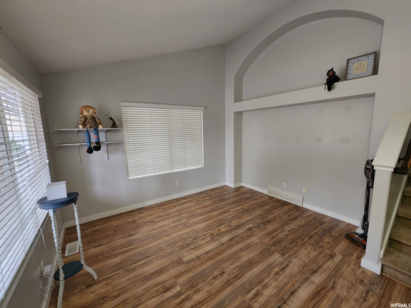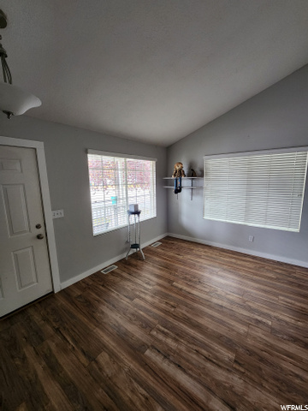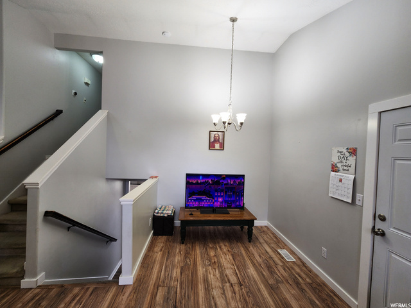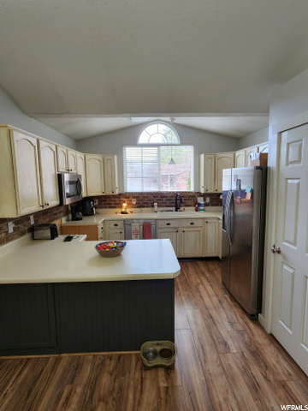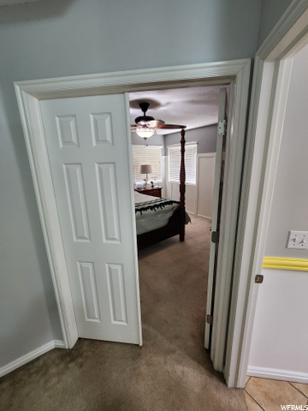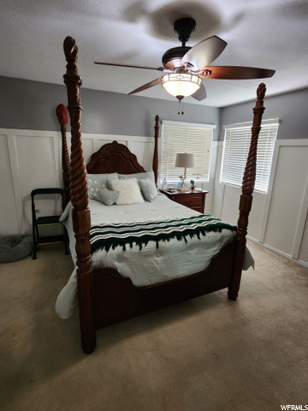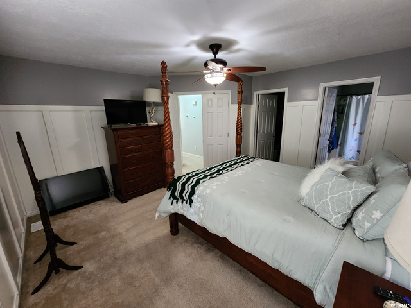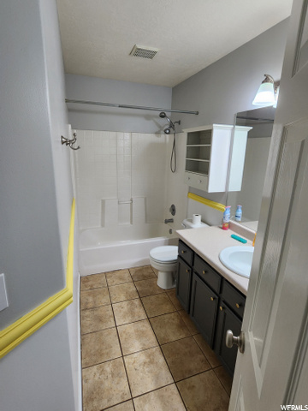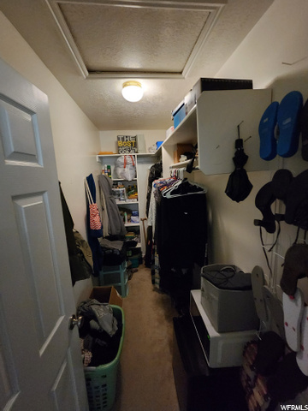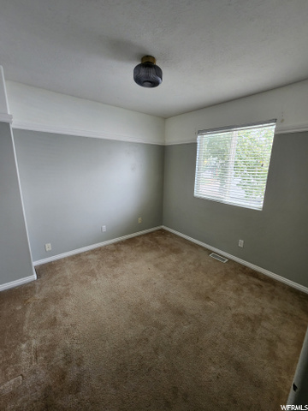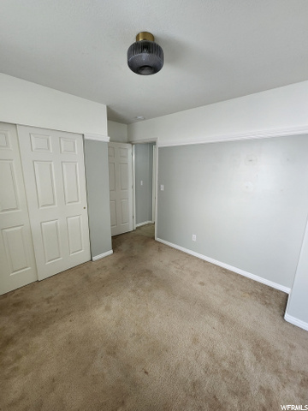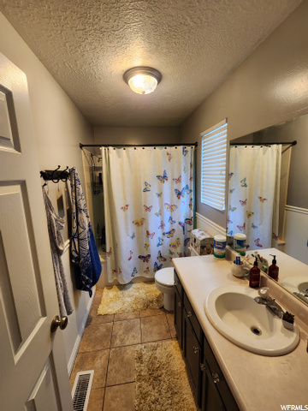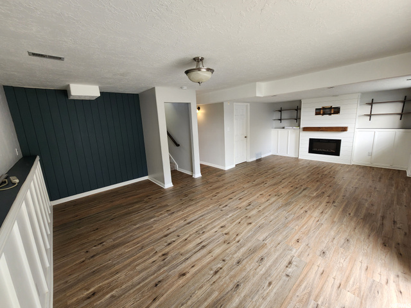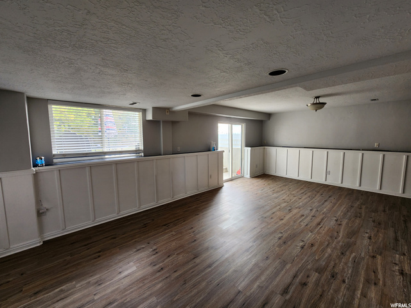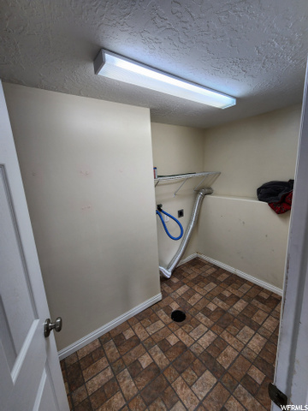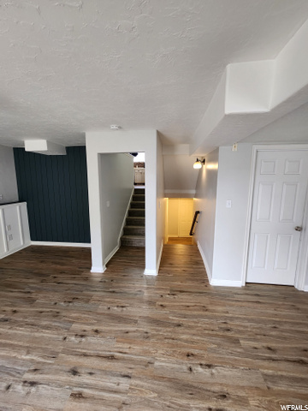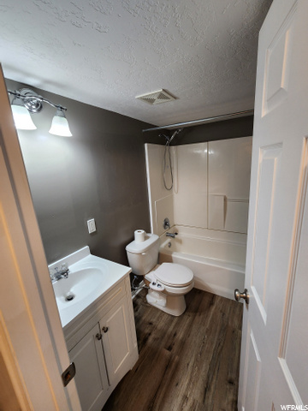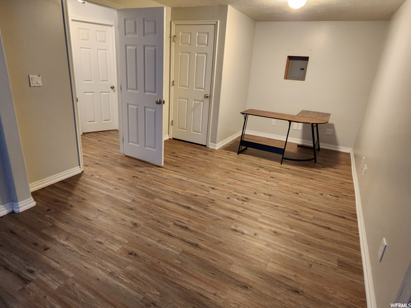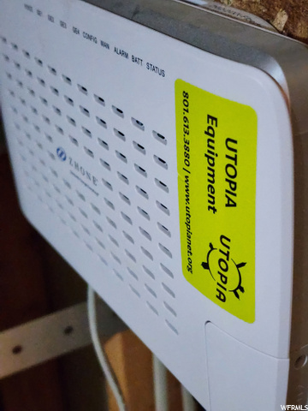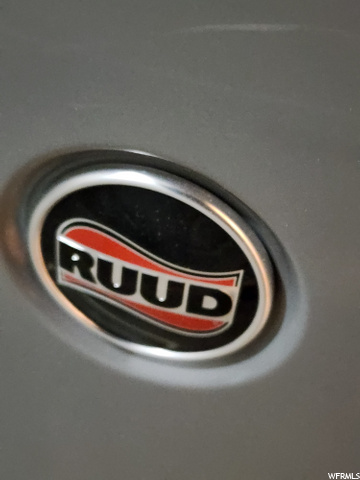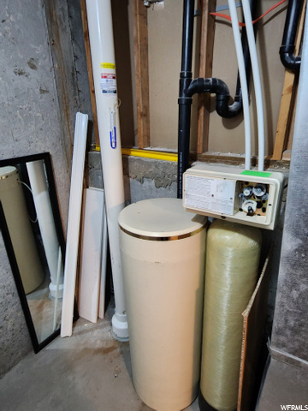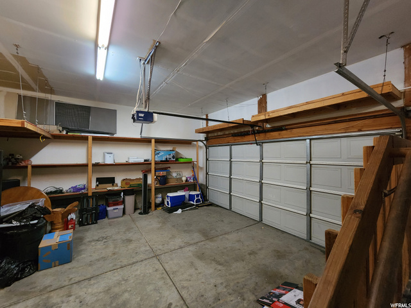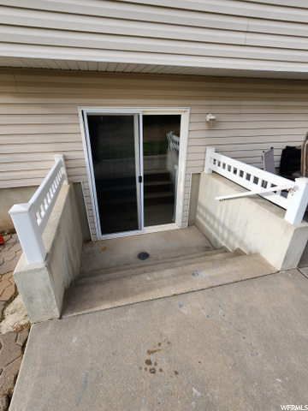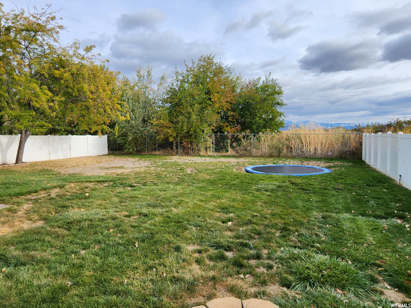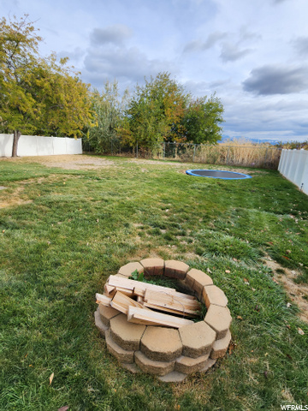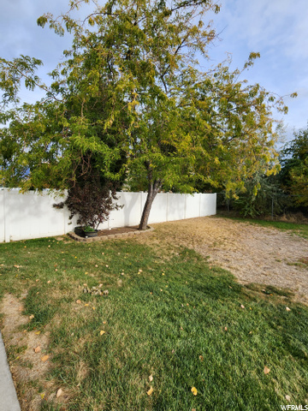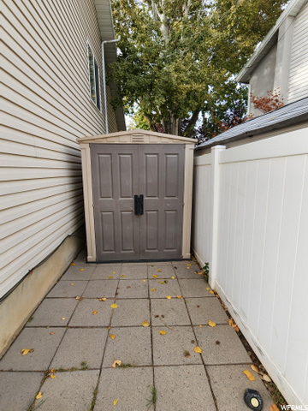1403 W SILVERCREEK DR
1403, SILVERCREEK, Layton, UT, 84041- 3 beds
- 3 baths
Basics
- Date added: Added 1 year ago
- Category: Residential
- Type: Single Family Residence
- Status: Pending
- Bedrooms: 3
- Bathrooms: 3
- Lot size: 0.15, 6534 acres
- Year built: 1998
- County Or Parish: Davis
- Subdivision Name: KAYSCREEK ESTATES PH
- Zoning: Single-Family
- Parcel Number: 11-405-0039
- MLS ID: 1848974
Description
-
Description:
LEASE TO OWN PURCHASE PROGRAM AVAILABLE! ASSUMABLE FHA LOAN!!!! RATE IN 4s!!!! Seller recently purchased home in May and now needs to sell. New flooring installed post purchase. Beautiful home in coveted neighborhood. Home is pristine. Vaulted ceilings and large bedrooms. SUPER FAST Utopia internet and water softener. Master Bedroom suite is adorned with French entry doors, walk-in closet, and jetted tub. Great storage under porch in cold storage and shed in backyard. Home has new A/C unit. Neighborhood has several paths and trails, including a bike trail to Antelope Island. Nearby schools within walking distance. Large backyard is perfect for BBQ and entertainment. Built-in trampoline. AMAZING UNOBSCURED VIEWS. Covered porch perfect for lounging and talking to neighbors strolling the neighborhood. Modern fireplace(s); stylish kitchen with brick style backsplash. Custom wall trim in master and family room. Trim also on walls in other bedrooms. Walk-out basement. A definite MUST SEE!!! Sq Ft estimated based on prior Listing and is in conflict from County Records. Buyer to verify Sq Ft and all details on Listing.
Show all description
Rooms
- Rooms Total: 11
- Bathrooms Partial: 0
- Basement Finished: 95
Building Details
- Building Area Total: 2075 sq ft
- Mobile Length: 0
- Mobile Width: 0
- Basement: Entrance,Full
- Stories: 3
- Construction Materials: Stone,Stucco
- Covered Spaces: 2
- Garage Spaces: 2
Amenities & Features
- Appliances: Microwave,Refrigerator,Washer
- Window Features: None
- Parking Total: 6
- Open Parking Spaces: 4
- Cooling: Central Air
- Roof: Asphalt
- Parking Features: Rv Parking
- Utilities: Natural Gas Connected,Electricity Connected,Sewer Connected
- Exterior Features: Basement Entrance,Walkout,Patio: Open
- Interior Features: See Remarks,Bath: Master,Bath: Sep. Tub/Shower,Closet: Walk-In,Disposal
- Sewer: Sewer: Connected
- Fireplaces Total: 1
- Architectural Style: Tri/Multi-Level
- Flooring: Carpet,Tile,Vinyl
- Heating: Forced Air,Gas: Central
- Patio And Porch Features: Patio: Open
- Water Source: Culinary
School Information
- High School District: Davis
- Middle Or Junior School District: Davis
- Elementary School District: Davis
- Elementary School: Heritage
- High School: Layton
- Middle Or Junior School: Shoreline Jr High
Miscellaneous
- Tax Annual Amount: $2,391
- Association Name: Kayscreek Estates
- Association Amenities: Barbecue,Picnic Area,Playground,Snow Removal
- Lot Features: Fenced: Full,Sprinkler: Auto-Full
- Exclusions: Dryer, Range, Refrigerator, Water Softener: Own
- Inclusions: See Remarks, Microwave, Range, Refrigerator, Washer
- List Office Name: Hudson Foxx Real Estate
- Ownership: Property Owner
- Listing Terms: Assumable,Cash,Conventional,Down Payment Assist.,FHA,Lease Option,Seller Finance
- Property Condition: Blt./Standing
- Vegetation: Landscaping: Full
- Current Use: Single Family
- Association Fee: $350

