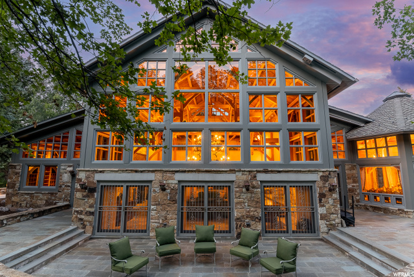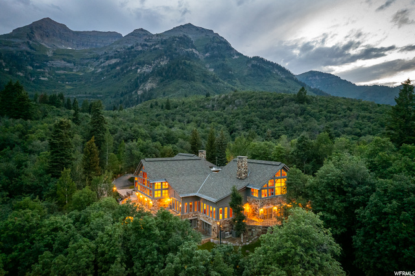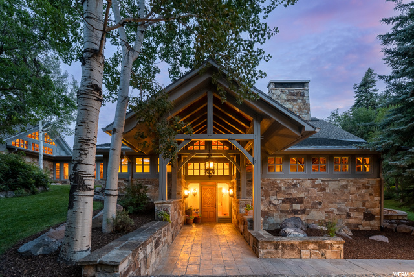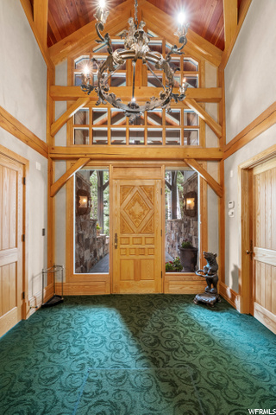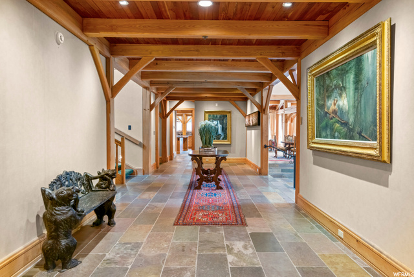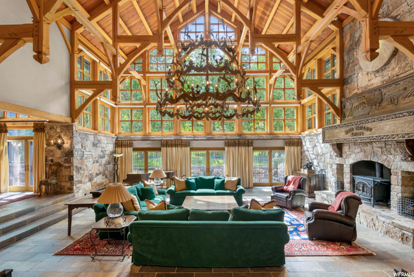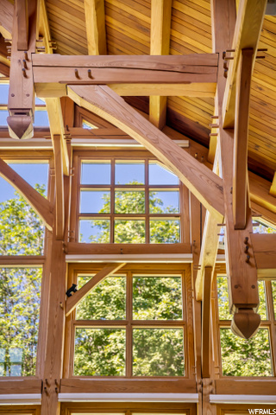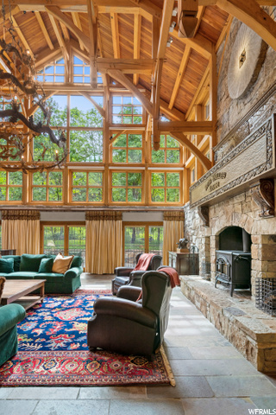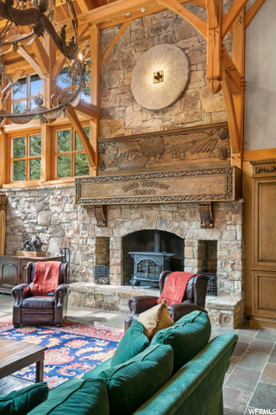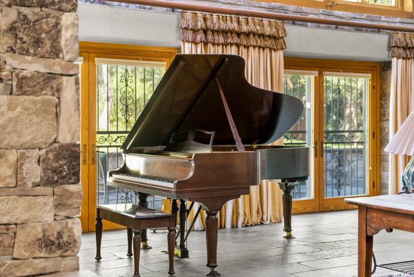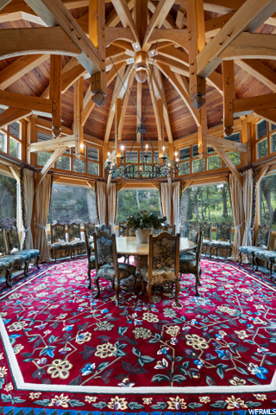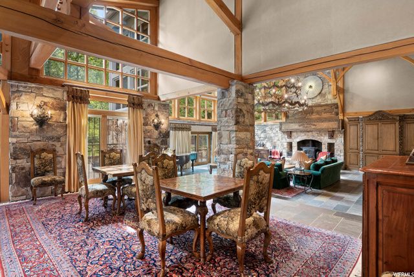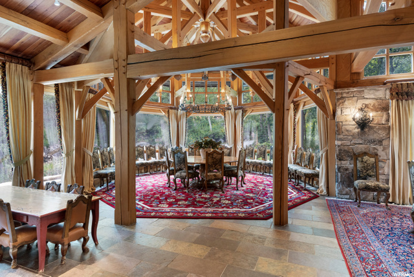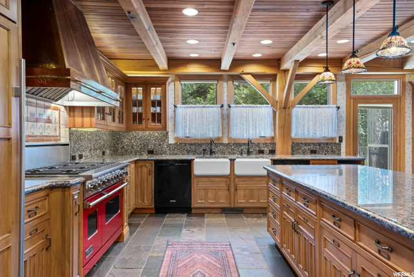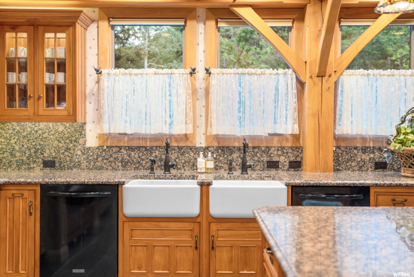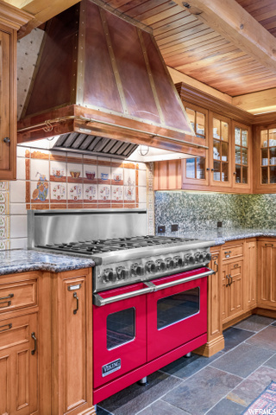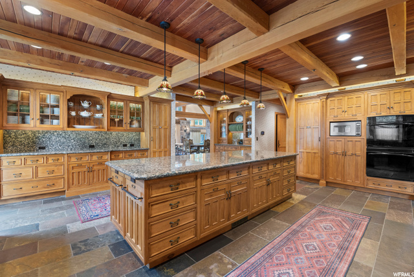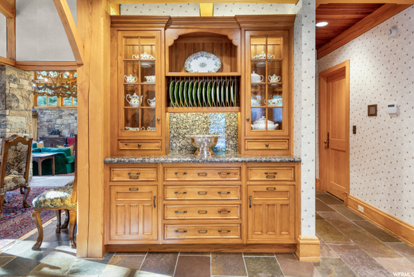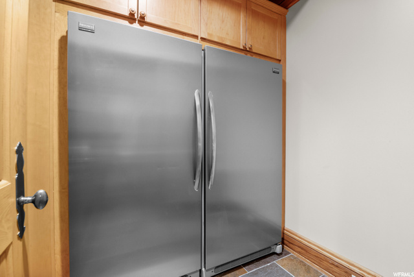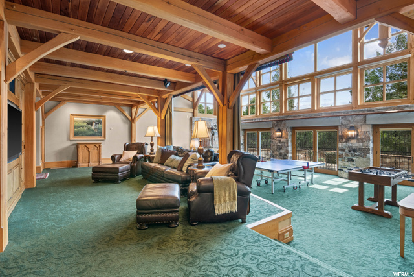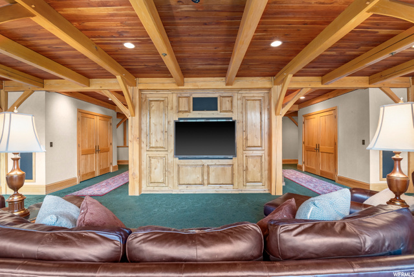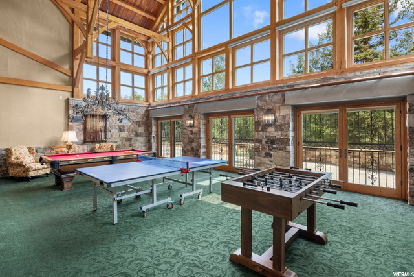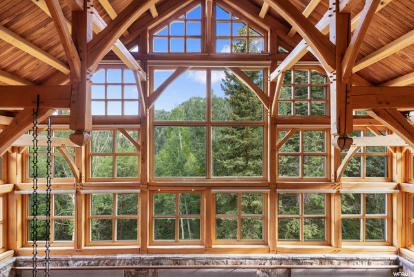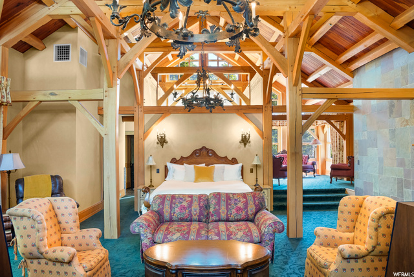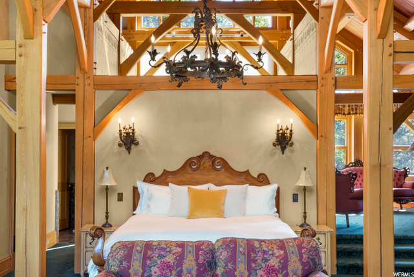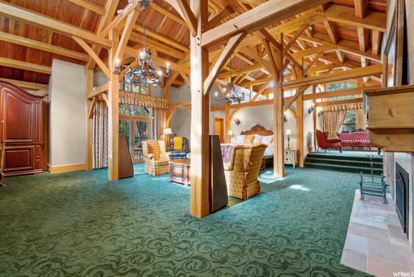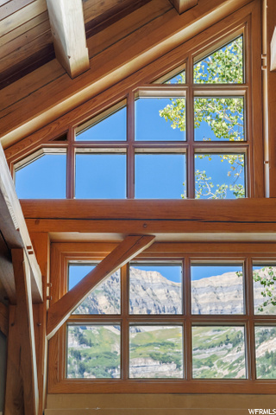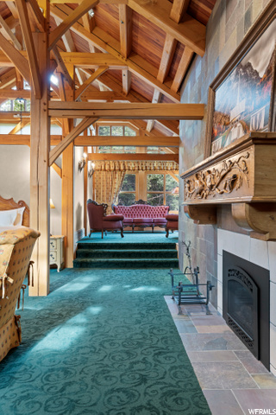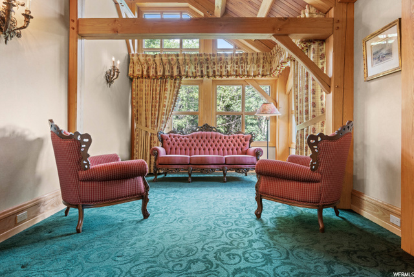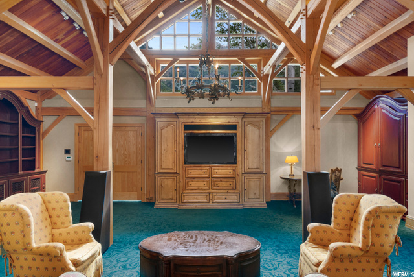2876 E MEADOWS LN
2876, MEADOWS, Sundance, UT, 84604- 6 beds
- 5 baths
Basics
- Date added: Added 1 year ago
- Category: Residential
- Type: Single Family Residence
- Status: Active
- Bedrooms: 6
- Bathrooms: 5
- Lot size: 4.6, 200376 acres
- Year built: 1992
- County Or Parish: Utah
- Subdivision Name: SUNDANCE RECREATIONA
- Zoning: Single-Family
- Parcel Number: 52-338-0006
- MLS ID: 1838386
Description
-
Description:
Leave the world behind and bask in the serenity of a secluded mountain retreat. Known as Bear Wallow Lodge, this legacy property-surrounded by Mother Nature and mountain breezes-is nestled near Stewart Falls with unobstructed views of Mount Timpanogos. Luxury artisan details including white ash timber frame construction, a spectacular grand chandelier, custom carved fireplace mantels, and hand painted tiles were intentionally selected with purpose and meaning. Compelling stories abound in the design and history of this extraordinary property-built to endure for generations. Comfortable and spacious living areas allow for effortless entertaining of all ages. Enjoy each unique season via sunny decks and pristine landscapes while soaking in the surrounding natural beauty or relaxing in the sauna, hot tub, or movie theater. The caretaker suite provides cozy accommodations for a year-round presence and property maintenance. With the cirque of Mount Timpanogos and Sundance Ski Resort in the background, Bear Wallow is an exceptionally crafted private residence to be shared with family and friends, or for hosting community and corporate events. Lasting memories await in the scenic grandeur of this secluded mountain home.
Show all description
Rooms
- Rooms Total: 38
- Bathrooms Half: 1
- Bathrooms Partial: 1
- Basement Finished: 100
Location
- Directions: Drive up Provo Canyon, turn left on Hwy 92, left on Stewart Rd, cross bridge, turn right on Timphaven Rd drive for approx. .5 mile, turn left on Meadow Lane, drive for approx. .5 mile to end of cul-de-sac. 2876 Meadow Lane
Building Details
- Building Area Total: 17661 sq ft
- Mobile Length: 0
- Mobile Width: 0
- Basement: Daylight,Entrance,Partial,Walk-Out Access,See Remarks
- Stories: 3
- Construction Materials: Clapboard/Masonite,Stone,Other
- Door Features: French Doors
- Covered Spaces: 3
- Garage Spaces: 3
Amenities & Features
- Appliances: Dryer,Freezer,Gas Grill/BBQ,Microwave,Range Hood,Refrigerator,Washer,Water Softener Owned
- Window Features: Blinds,Drapes
- Parking Total: 17
- Open Parking Spaces: 14
- Cooling: Central Air
- Roof: Asphalt,Metal
- Parking Features: Parking: Uncovered
- Utilities: Gas: Not Connected,Electricity Connected,Sewer: Septic Tank,Water Connected
- Exterior Features: Balcony,Basement Entrance,Entry (Foyer),Lighting,Walkout,Patio: Open
- Interior Features: Alarm: Fire,Alarm: Security,Basement Apartment,Central Vacuum,French Doors,Gas Log,Great Room,Kitchen: Second,Kitchen: Updated,Mother-in-Law Apt.,Oven: Double,Oven: Gas,Oven: Wall,Range/Oven: Built-In,Range/Oven: Free Stdng.,Vaulted Ceilings,Granite Countertops,Theater Room
- Sewer: Septic Tank
- Fireplaces Total: 6
- Accessibility Features: Accessible Elevator Installed
- Architectural Style: Stories: 2
- Flooring: Carpet,Marble,Slate
- Heating: Propane,Wood,Radiant Floor
- Patio And Porch Features: Patio: Open
- Security Features: Fire Alarm,Security System
- Water Source: Culinary
- Fireplace Features: Fireplace Equipment
School Information
- High School District: Alpine
- Middle Or Junior School District: Alpine
- Elementary School District: Alpine
- Elementary School: Foothill
- High School: Orem
- Middle Or Junior School: Canyon View
Miscellaneous
- Tax Annual Amount: $68,352
- Association Amenities: Snow Removal
- Lot Features: Cul-De-Sac,Road: Paved,Secluded,Sprinkler: Auto-Part,View: Mountain,Wooded
- View: Mountain(s)
- Inclusions: Alarm System, Dryer, Fireplace Equipment, Freezer, Gas Grill/BBQ, Hot Tub, Microwave, Range Hood, Refrigerator, Washer, Water Softener: Own, Wood Stove, Workbench, Projector
- List Office Name: ERA Brokers Consolidated (Utah County)
- Ownership: Property Owner
- Virtual Tour URL Branded: https://my.matterport.com/show/?m=KrHajoeMbaK
- Virtual Tour URL Unbranded: https://my.matterport.com/show/?m=KrHajoeMbaK
- Listing Terms: Cash,Conventional
- Property Condition: Blt./Standing
- Vegetation: Landscaping: Full,Mature Trees,Pines,Scrub Oak,Terraced Yard
- Current Use: Single Family
- Association Fee: $1

