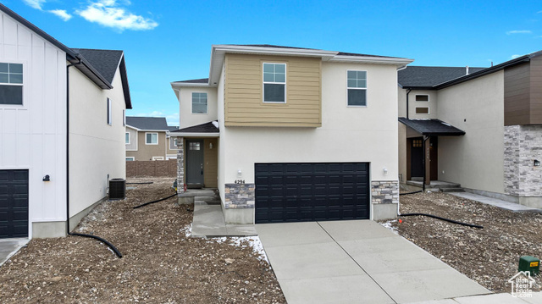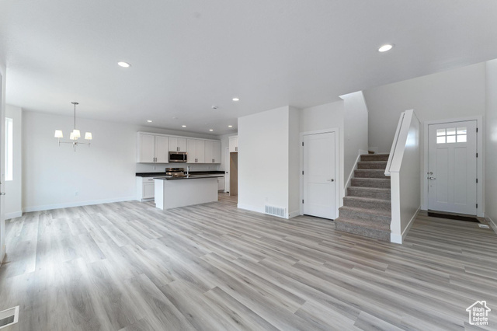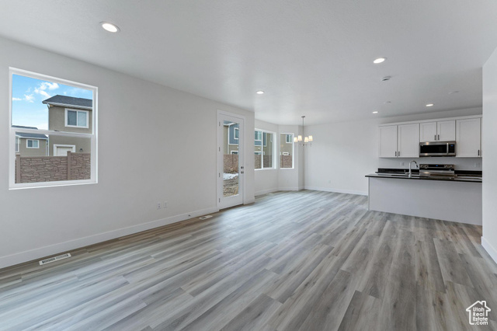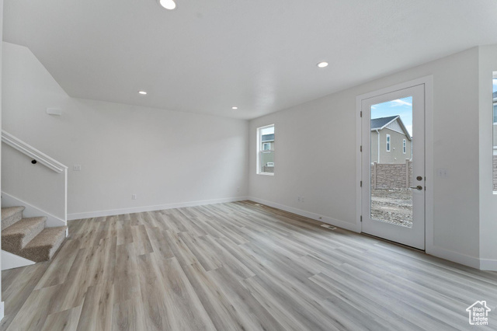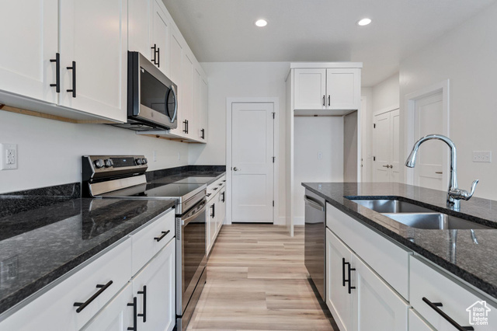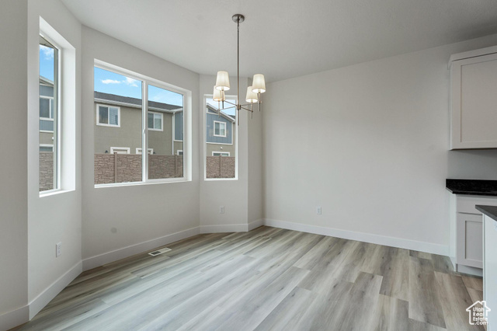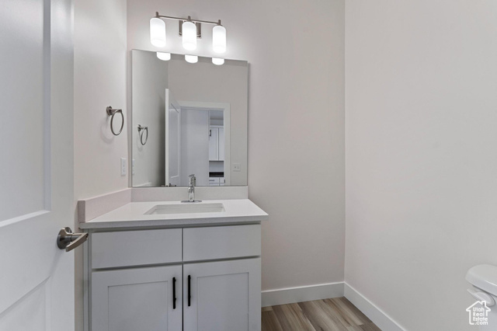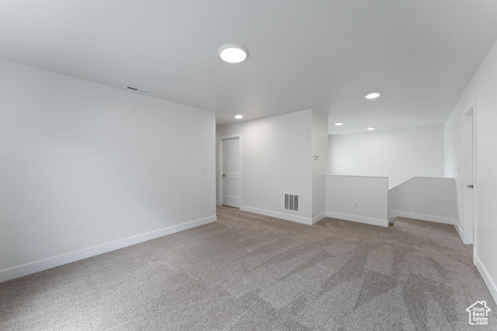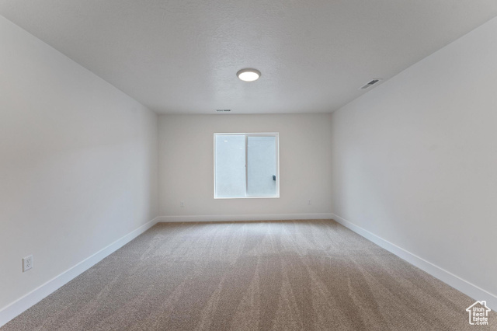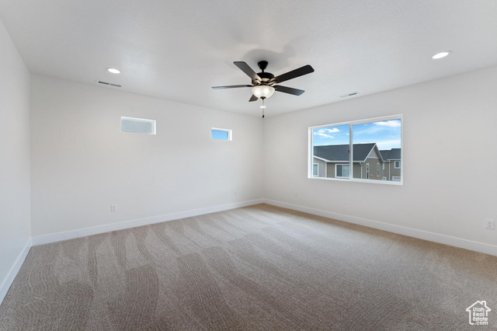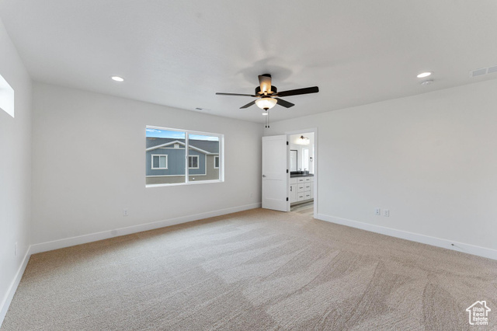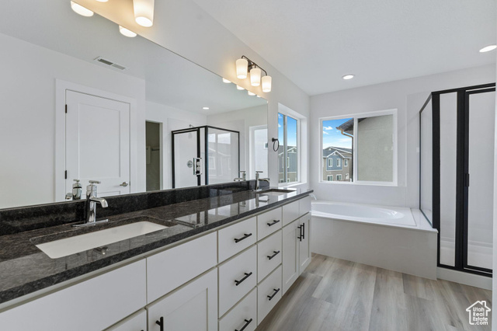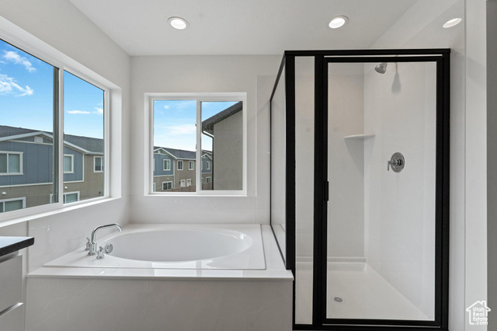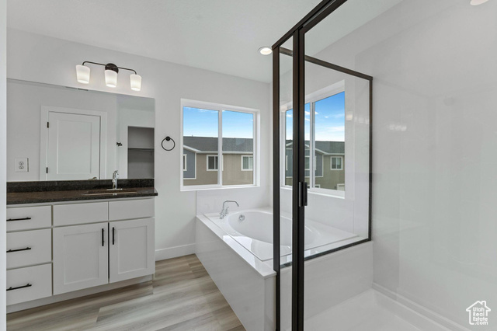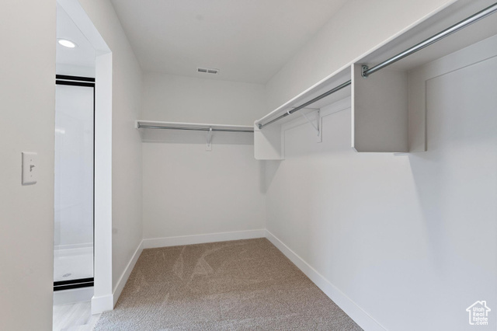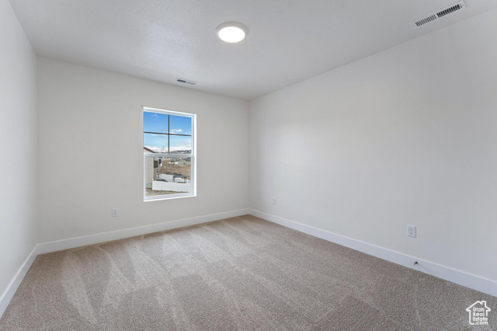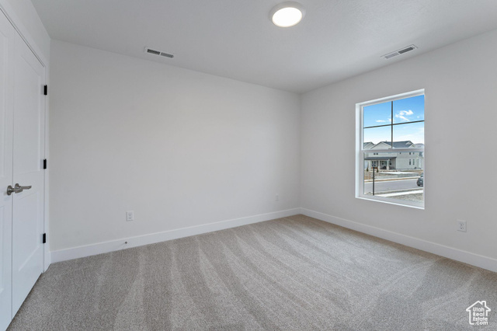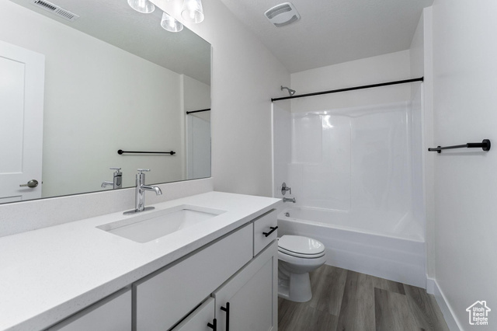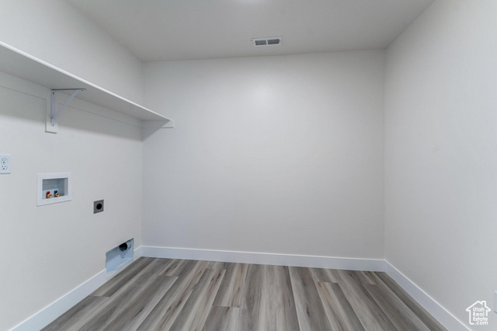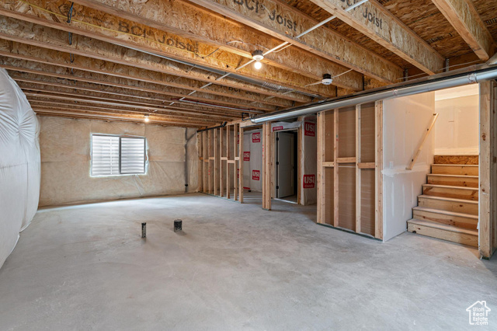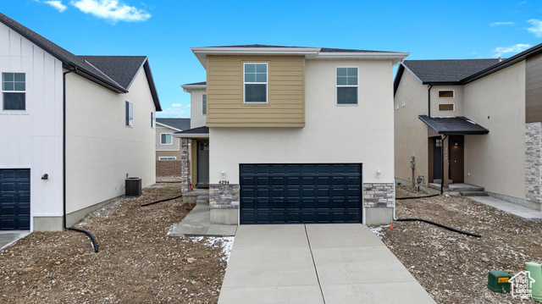4294 E TIVON LN
Eagle Mountain, Eagle Mountain, US,- 3 beds
- 2 baths
Basics
- Date added: Added 1 month ago
- Category: Residential
- Type: Single Family Residence
- Status: Active
- Bedrooms: 3
- Bathrooms: 2
- Lot size: 0.11, 4791.6 acres
- Year built: 2023
- County Or Parish: Utah
- Subdivision Name: PORTERS CROSSING
- Zoning: Single-Family
- Parcel Number: 47-365-0040
- MLS ID: 1986517
Description
-
Description:
Introducing an excellent opportunity to own a stylish and affordable home! This aggressively priced property offers all the modern features you love without breaking the bank. Step into the main floor and discover sleek LVP flooring, elegant white cabinets, and beautiful quartz countertops, just like its counterparts. Upstairs, the master suite boasts double sinks, a separate tub and shower, and a spacious walk-in closet. Enjoy the versatility of the loft space and the comfort of two additional bedrooms, perfect for family or guests. The garage is generously sized, providing ample space for storage or parking. Plus, front landscaping is included, enhancing the curb appeal without any extra cost. Join us for a 3-home open house this Saturday, March 16th, from 5-6pm, and see how this home compares to others. Don't miss out on this fantastic opportunity to own a modern home at an unbeatable price. Schedule a tour today before it's gone!
Show all description
Rooms
- Rooms Total: 11
- Bathrooms Half: 1
- Bathrooms Partial: 1
Building Details
- Building Area Total: 2938 sq ft
- Mobile Length: 0
- Mobile Width: 0
- Basement: Full
- Stories: 3
- Construction Materials: Stone,Cement Siding
- Covered Spaces: 2
- Garage Spaces: 2
Amenities & Features
- Appliances: Microwave
- Window Features: None
- Parking Total: 2
- Cooling: Central Air
- Roof: Composition
- Utilities: Natural Gas Connected,Electricity Connected,Sewer Connected,Water Connected
- Exterior Features: Double Pane Windows
- Interior Features: Bath: Master,Bath: Sep. Tub/Shower,Closet: Walk-In,Disposal,Range/Oven: Free Stdng.
- Sewer: Sewer: Connected
- Architectural Style: Stories: 2
- Flooring: Carpet,Vinyl
- Heating: Forced Air
- Laundry Features: Electric Dryer Hookup
- Water Source: Culinary
School Information
- High School District: Alpine
- Middle Or Junior School District: Alpine
- Elementary School District: Alpine
- Elementary School: Pony Express
- High School: Cedar Valley High school
- Middle Or Junior School: Frontier
Miscellaneous
- Tax Annual Amount: $1,521
- Lot Features: Curb & Gutter,Road: Paved,Sidewalks,Sprinkler: Auto-Part,View: Mountain
- View: Mountain(s)
- Exclusions: Dryer, Refrigerator, Washer
- Inclusions: Microwave, Range
- List Office Name: Simple Choice Real Estate
- Virtual Tour URL Branded: https://my.matterport.com/show/?m=C5r3MZdiPc3
- Virtual Tour URL Unbranded: https://my.matterport.com/show/?m=C5r3MZdiPc3
- Listing Terms: Cash,Conventional,FHA,VA Loan,USDA Rural Development
- Property Condition: Blt./Standing
- Vegetation: Landscaping: Part
- Current Use: Single Family

