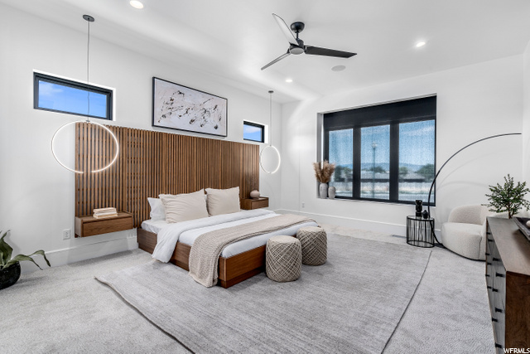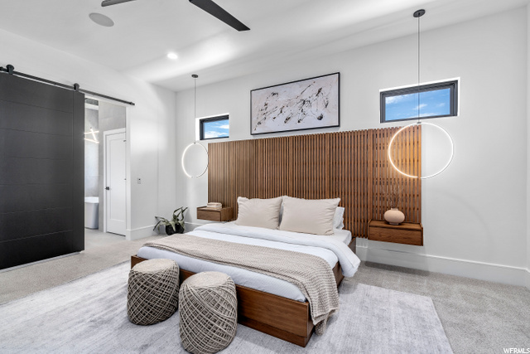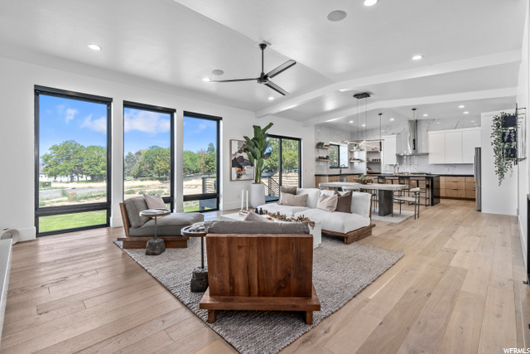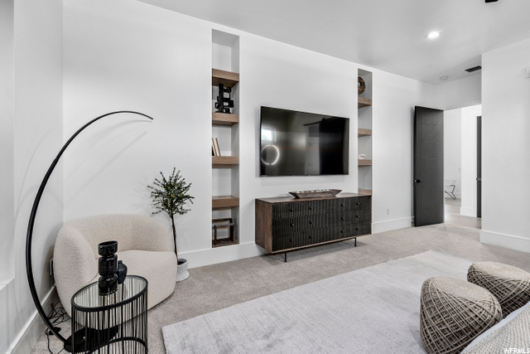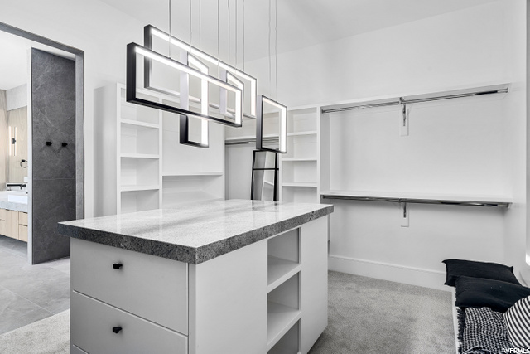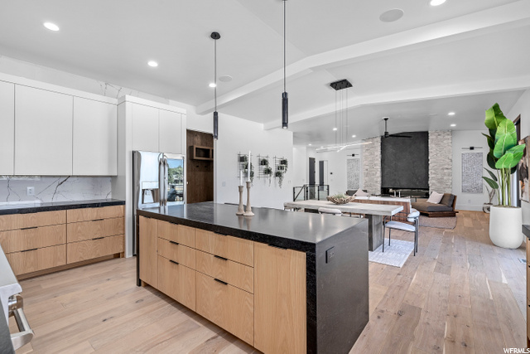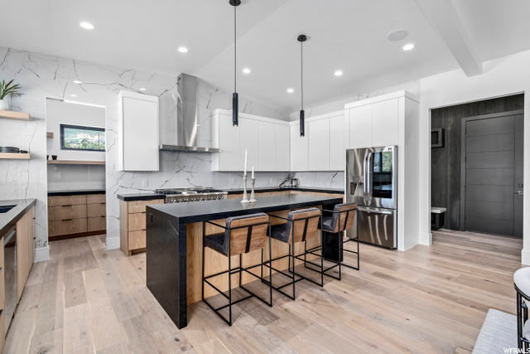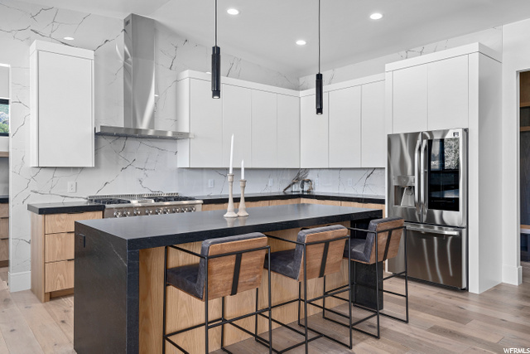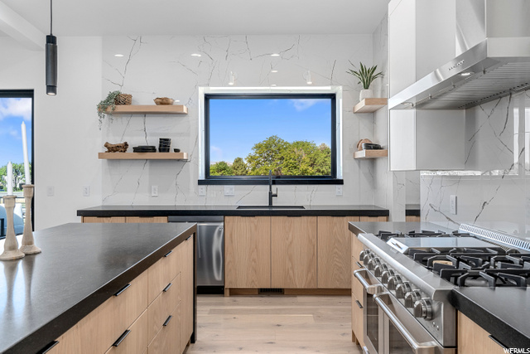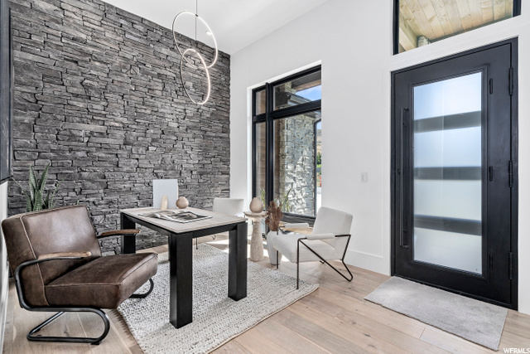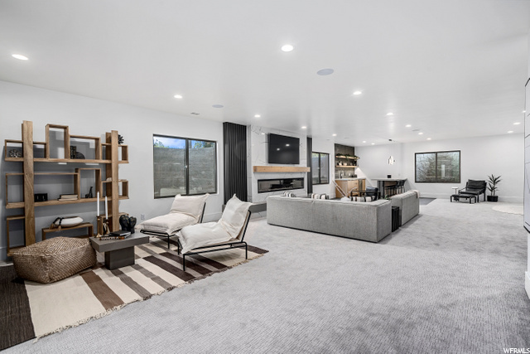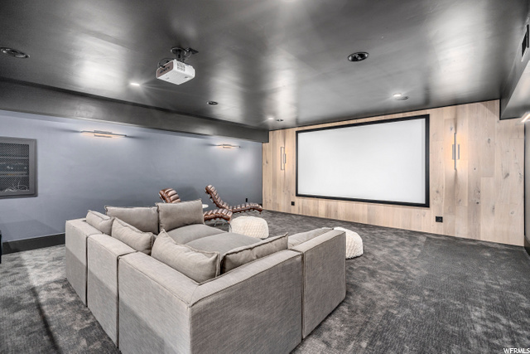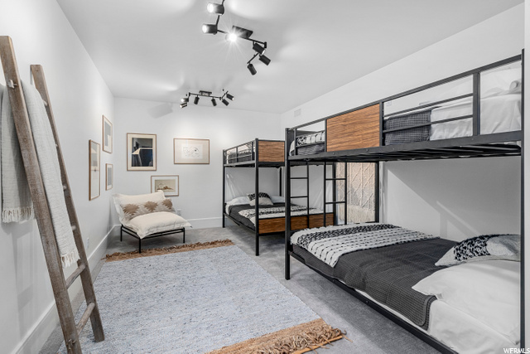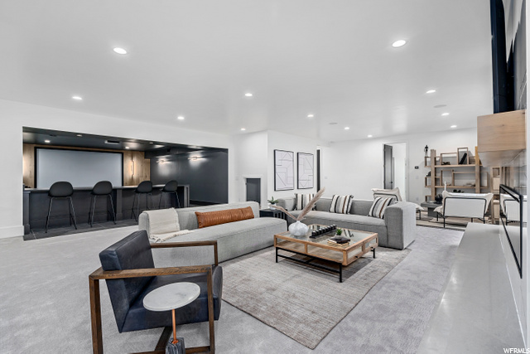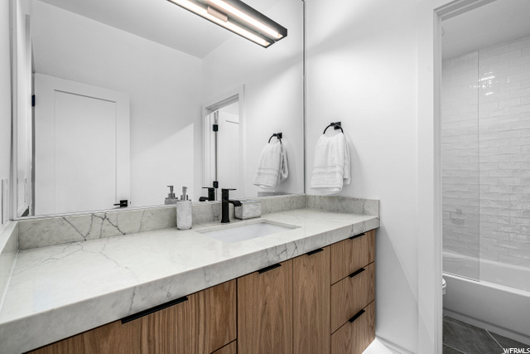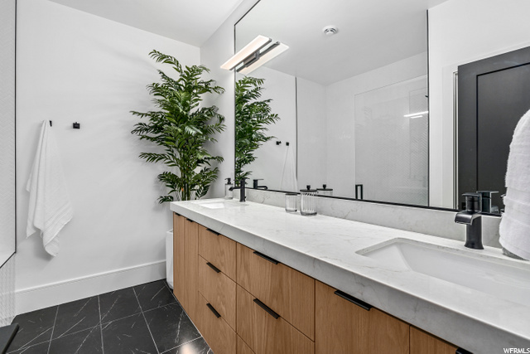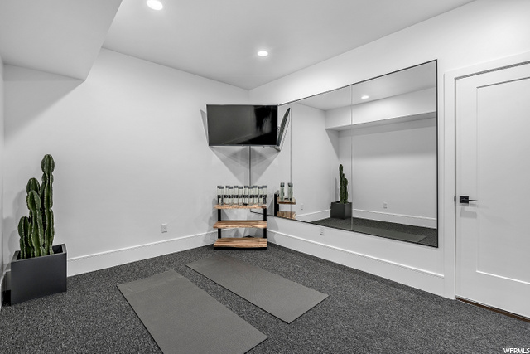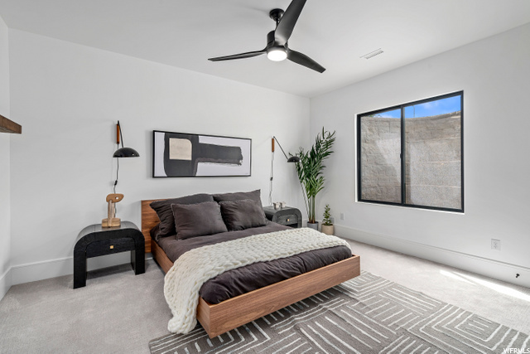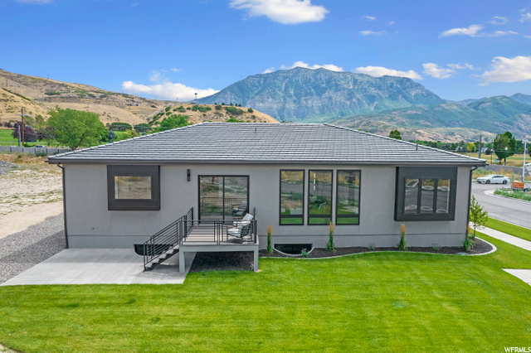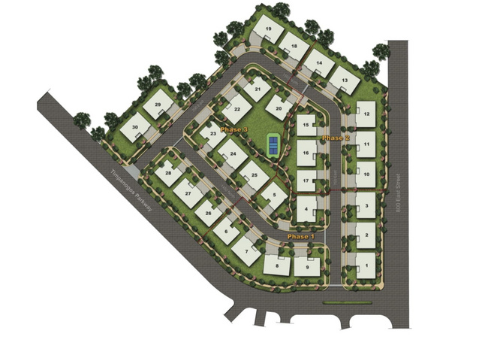734 E 1450 N #9
734, 1450, Orem, UT, 84097- 5 beds
- 4 baths
Basics
- Date added: Added 1 year ago
- Category: Residential
- Type: Single Family Residence
- Status: Active
- Bedrooms: 5
- Bathrooms: 4
- Lot size: 0.07, 3049.2 acres
- Year built: 2022
- County Or Parish: Utah
- Subdivision Name: ABBEY ROAD COMMUNITY
- Zoning: Single-Family
- Parcel Number: 34-698-0009
- MLS ID: 1788700
Description
-
Description:
Love where you live in North East Orem! Exclusive semi-custom homes to be built on your choice of lot in this exquisite mountainside community. Our contemporary homes are designed with the perfect balance of comfort and beauty, opulence and ease. Bring your furnishings, clothing, family and friends; fully finished basements, fencing and complete landscaping mean you can just unpack and get back to living life seamlessly! This plan features 3 to 6 bedrooms and 3 1/2 to 4 1/2 baths. Our homes include several luxury features such as instant on demand hot water and whole house water filtration systems, Bosch kitchen appliance packages, luxurious master baths with soaking tubs, fully finished basements - many with optional walk out or daylight basements, finished 2 and 3 car garages, Bartile brand 75 year tile roofing systems and so much more! No need to spend your valuable time on lawn care - HOA dues include maintenance of your private yard areas as well as the community open areas and private pickle ball court. With simple one-time close construction lending, lock in your interest rate up front. Now selling homes in phases I & II, taking reservations for phase III. Call or log onto our website www.abbeyroadcommunity.com to join our interest list, receive an information packet and/or schedule an appointment.
Show all description
Rooms
- Rooms Total: 22
- Bathrooms Half: 1
- Bathrooms Partial: 1
- Basement Finished: 100
Building Details
- Building Area Total: 5330 sq ft
- Mobile Length: 0
- Mobile Width: 0
- Basement: Daylight,Full,Walk-Out Access
- Stories: 2
- Construction Materials: Cedar,Stone,Stucco,Cement Siding
- Covered Spaces: 3
- Garage Spaces: 3
Amenities & Features
- Appliances: Microwave,Range Hood,Refrigerator,Water Softener Owned
- Parking Total: 3
- Cooling: Central Air
- Roof: See Remarks,Tile
- Utilities: Natural Gas Connected,Electricity Connected,Sewer Connected,Sewer: Public,Water Connected
- Exterior Features: Bay Box Windows,Double Pane Windows,Entry (Foyer),Sliding Glass Doors,Walkout,Patio: Open
- Interior Features: Bar: Wet,Bath: Master,Bath: Sep. Tub/Shower,Closet: Walk-In,Disposal,Great Room,Range: Gas,Range/Oven: Free Stdng.,Vaulted Ceilings,Instantaneous Hot Water,Theater Room
- Sewer: Sewer: Connected,Sewer: Public
- Fireplaces Total: 2
- Accessibility Features: Single Level Living
- Architectural Style: Rambler/Ranch
- Flooring: Carpet,Laminate,Tile
- Heating: Forced Air,Gas: Central
- Patio And Porch Features: Patio: Open
- Water Source: Culinary
- Fireplace Features: Insert
School Information
- High School District: Alpine
- Middle Or Junior School District: Alpine
- Elementary School District: Alpine
- Elementary School: Orchard
- High School: Timpanogos
- Middle Or Junior School: Canyon View
Miscellaneous
- Tax Annual Amount: $3,000
- Association Name: Ken Rivera
- Association Amenities: Other,Pets Permitted,Playground,Snow Removal
- Lot Features: Fenced: Full,Sidewalks,Sprinkler: Auto-Full,View: Mountain
- View: Mountain(s)
- Inclusions: See Remarks, Fireplace Insert, Microwave, Range, Range Hood, Refrigerator, Water Softener: Own, Smart Thermostat(s)
- List Office Name: EXP Realty, LLC
- Ownership: Property Owner
- Listing Terms: See Remarks,Cash,Conventional
- Vegetation: Landscaping: Full
- Current Use: Single Family
- Association Fee: $125



