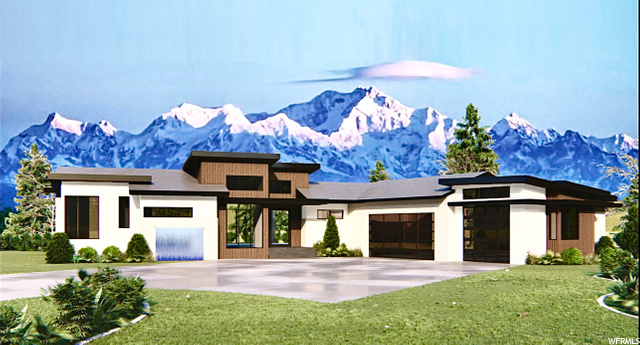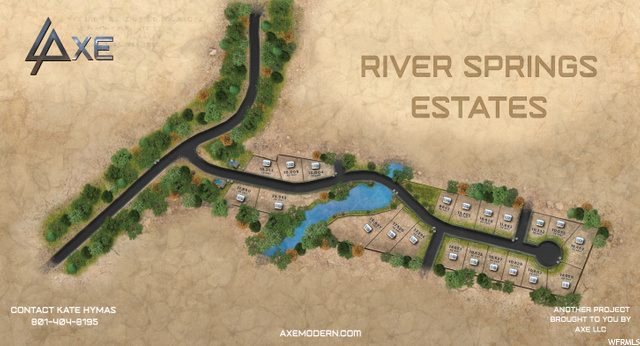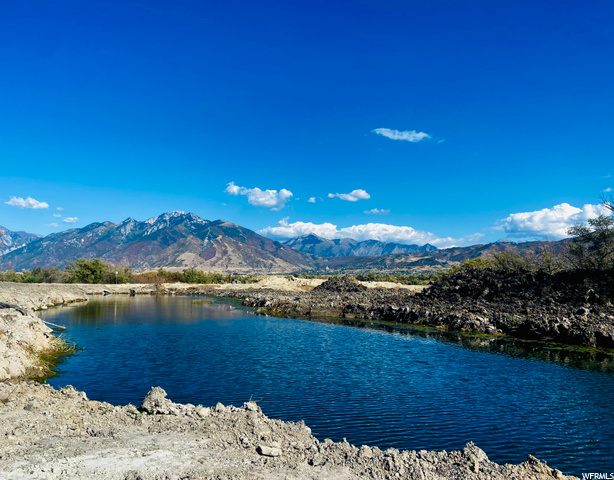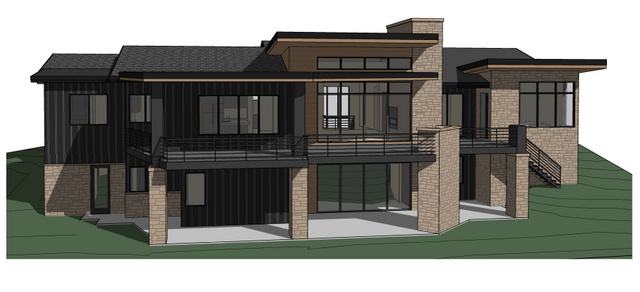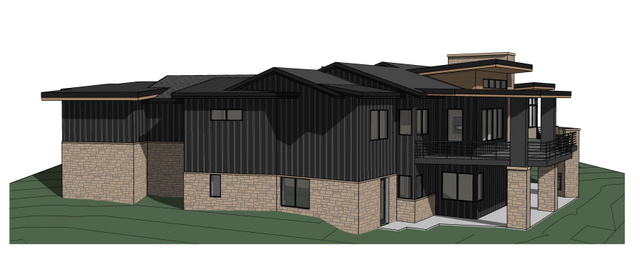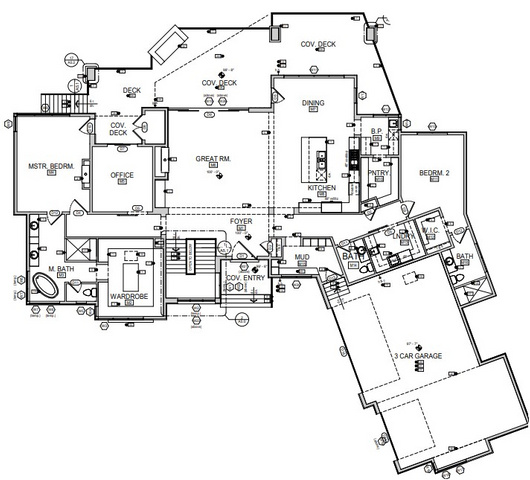KATE SPRINGS LN #11
KATE SPRINGS, Riverton, UT, 84065- 6 beds
- 4 baths
Basics
- Date added: Added 1 year ago
- Category: Residential
- Type: Single Family Residence
- Status: Active
- Bedrooms: 6
- Bathrooms: 4
- Lot size: 0.34, 14810.4 acres
- Year built: 2023
- County Or Parish: Salt Lake
- Subdivision Name: RIVER SPRINGS ESTATE
- Zoning: Single-Family
- MLS ID: 1864139
Description
-
Description:
*To be Built/Under Construction* River Springs Estates is an all-modern custom community exclusively built by Axe LLC. This private 21 lot community is located just off Lovers' Lane featuring backlit natural springs, waterfalls, stunning mountain views, and coveted quiet private wooded drive. Build your new custom home fully finished with walkout basement,10 ft. ceilings, 3 car garage, butler's pantry, exercise room, theater, basement kitchenette, mother-n-law apt, full landscaping, fully fenced yard, and private custom pool included! Each home designed with signature exterior water feature complimenting the natural springs this unique oasis provides. Conveniently located near Bangerter and I-15, near River Bend Golf Course. Starting at $1.5-3M offering up to .62 acre lots. Visit www.axemodern.com for additional plans or bring your own!
Show all description
Rooms
- Rooms Total: 23
- Bathrooms Half: 2
- Bathrooms Partial: 2
- Basement Finished: 100
Location
- Directions: 13702 S. Kate Springs Ln. (1059 W.) #11 (Lovers Lane)
Building Details
- Building Area Total: 6100 sq ft
- Mobile Length: 0
- Mobile Width: 0
- Basement: Daylight,Entrance,Full,Walk-Out Access
- Stories: 2
- Construction Materials: Asphalt,Cedar,Stone,Stucco
- Covered Spaces: 3
- Garage Spaces: 3
Amenities & Features
- Appliances: Ceiling Fan,Microwave
- Parking Total: 3
- Cooling: Central Air
- Roof: Asphalt
- Parking Features: Rv Parking
- Utilities: Natural Gas Available,Electricity Available,Sewer Available,Water Available
- Exterior Features: Basement Entrance,Deck; Covered,Double Pane Windows,Entry (Foyer),Patio: Covered,Sliding Glass Doors,Walkout,Patio: Open
- Interior Features: Bar: Wet,Basement Apartment,Bath: Master,Closet: Walk-In,Den/Office,Disposal,Great Room,Kitchen: Second,Mother-in-Law Apt.,Oven: Double,Oven: Gas,Range: Gas,Range/Oven: Built-In,Vaulted Ceilings,Granite Countertops,Smart Thermostat(s)
- Pool Features: Heated,In Ground
- Sewer: Sewer: Available
- Fireplaces Total: 1
- Architectural Style: Rambler/Ranch
- Flooring: Carpet,Hardwood,Marble,Stone,Tile,Slate,Travertine
- Heating: Electric,Gas: Central,Gas: Stove,Hot Water,>= 95% efficiency
- Laundry Features: Electric Dryer Hookup,Gas Dryer Hookup
- Patio And Porch Features: Covered,Patio: Open
- Water Source: Culinary
- Fireplace Features: Insert
School Information
- High School District: Jordan
- Middle Or Junior School District: Jordan
- Elementary School District: Jordan
- Elementary School: Riverton
- High School: Riverton
- Middle Or Junior School: Hidden Valley
Miscellaneous
- Association Name: Kate Dixon
- Lot Features: Additional Land Available,Cul-De-Sac,Fenced: Full,Road: Paved,Secluded,Sprinkler: Auto-Full,Sprinkler: Manual-Full,Sprinkler: Manual-Part,Terrain: Grad Slope,View: Mountain,Wooded,Near Golf Course,Private,View: Water
- View: Mountain(s)
- Inclusions: Ceiling Fan, Fireplace Insert, Microwave, Range
- List Office Name: Fathom Realty (Orem)
- Ownership: Owner/Agent
- Vegetation: Landscaping: Full
- Current Use: Single Family
- Association Fee: $150

