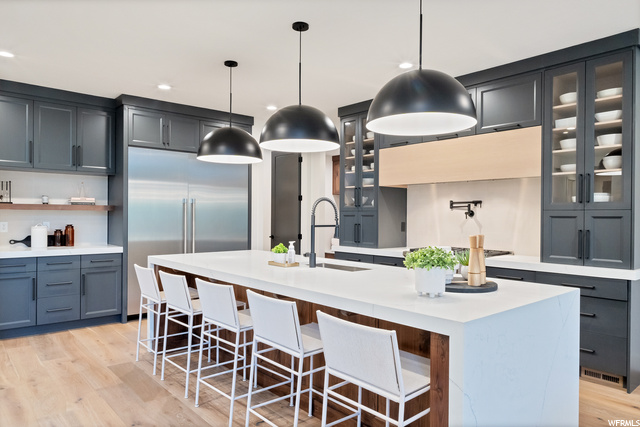1071 W REINING WAY
1071, REINING, Riverton, UT, 84095- 4 beds
- 2 baths
Basics
- Date added: Added 10 months ago
- Category: Residential
- Type: Single Family Residence
- Status: Active
- Bedrooms: 4
- Bathrooms: 2
- Lot size: 0.57, 24829.2 acres
- Year built: 2023
- County Or Parish: Salt Lake
- Subdivision Name: RIVER RIDGE LANE
- Zoning: Single-Family
- Parcel Number: 27-35-377-002
- MLS ID: 1892183
Description
-
Description:
Absolutely incredible home, loaded with upgrades! Located in a premier new development tucked nearby Riverbend Golf Course. Large 0.57 acre lot, fully landscaped with a stream behind the property, and spectacular mountain views! Yard also includes custom modern concrete retaining walls, fire pit, outdoor kitchen on huge covered deck, finished walkout basement with theater and home entertainment system, wet bar, in-home gym with rubber floor, suspended slab for additional space, insulated finished garage with epoxy floor, enormous Owner's suite with sitting room, fireplace, custom walk-in closet. Impressive modern gourmet kitchen with huge pantry that has a hidden door. Pocket office, and two half bathrooms on main floor. Too many amazing features to list...call for a private showing.
Show all description
Rooms
- Rooms Total: 24
- Bathrooms Half: 2
- Bathrooms Partial: 2
- Basement Finished: 74
Building Details
- Building Area Total: 6358 sq ft
- Mobile Length: 0
- Mobile Width: 0
- Basement: Daylight,Entrance,Full,Walk-Out Access
- Stories: 2
- Construction Materials: Cedar,Stone,Stucco,Cement Siding
- Covered Spaces: 4
- Garage Spaces: 4
Amenities & Features
- Appliances: Range Hood
- Parking Total: 4
- Cooling: Central Air
- Roof: Asphalt
- Utilities: Natural Gas Connected,Electricity Connected,Sewer Connected,Sewer: Public,Water Connected
- Exterior Features: Basement Entrance,Deck; Covered,Double Pane Windows,Entry (Foyer),Lighting,Patio: Covered,Porch: Open,Walkout
- Interior Features: See Remarks,Bar: Dry,Bar: Wet,Bath: Master,Bath: Sep. Tub/Shower,Closet: Walk-In,Den/Office,Disposal,Floor Drains,Gas Log,Great Room,Oven: Double,Range: Countertop,Range: Down Vent,Range: Gas,Silestone Countertops,Theater Room,Smart Thermostat(s)
- Sewer: Sewer: Connected,Sewer: Public
- Fireplaces Total: 2
- Architectural Style: Rambler/Ranch
- Flooring: See Remarks,Carpet,Hardwood,Tile
- Heating: Forced Air,Gas: Central,>= 95% efficiency
- Laundry Features: Electric Dryer Hookup
- Patio And Porch Features: Covered,Porch: Open
- Water Source: See Remarks,Culinary,Secondary
School Information
- High School District: Jordan
- Middle Or Junior School District: Jordan
- Elementary School District: Jordan
- Elementary School: Riverton
- High School: Riverton
- Middle Or Junior School: Oquirrh Hills
Miscellaneous
- Tax Annual Amount: $1
- Association Name: Rob Miller
- Association Amenities: Other
- Lot Features: See Remarks,Cul-De-Sac,Fenced: Part,Road: Paved,Sidewalks,Sprinkler: Auto-Full,Terrain: Grad Slope,View: Mountain
- View: Mountain(s)
- Inclusions: Range, Range Hood
- List Office Name: Bravo Realty Services, LLC
- Ownership: Property Owner
- Listing Terms: Cash,Conventional
- Property Condition: Blt./Standing
- Vegetation: See Remarks,Landscaping: Full,Stream
- Current Use: Single Family
- Association Fee: $300






























