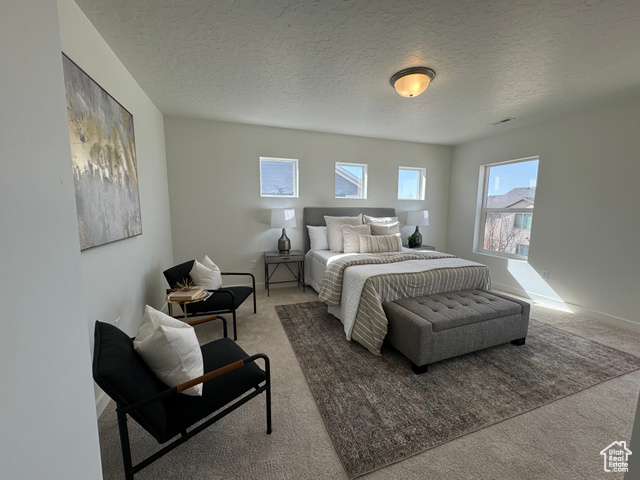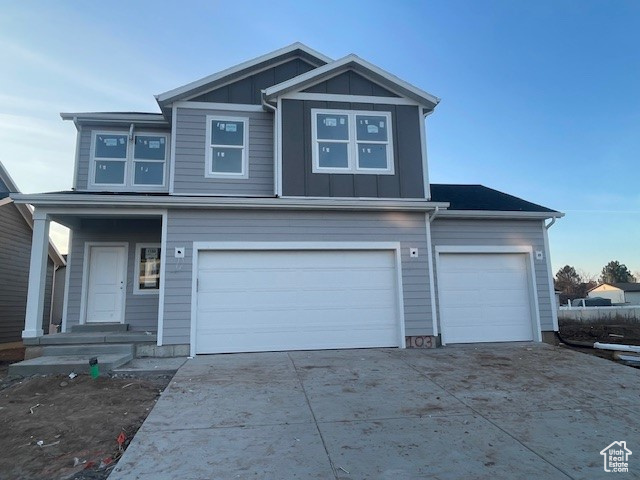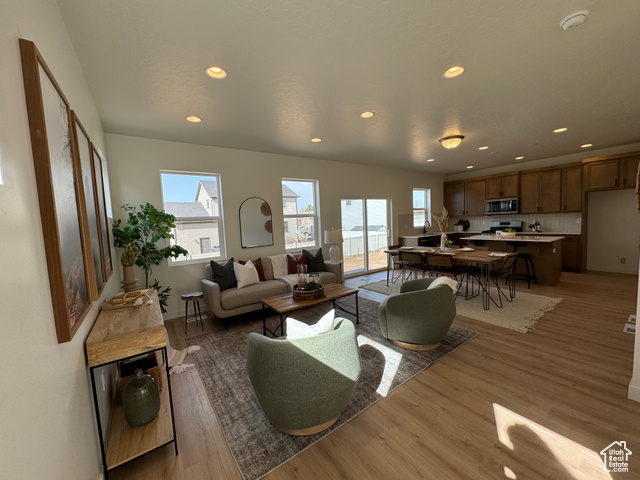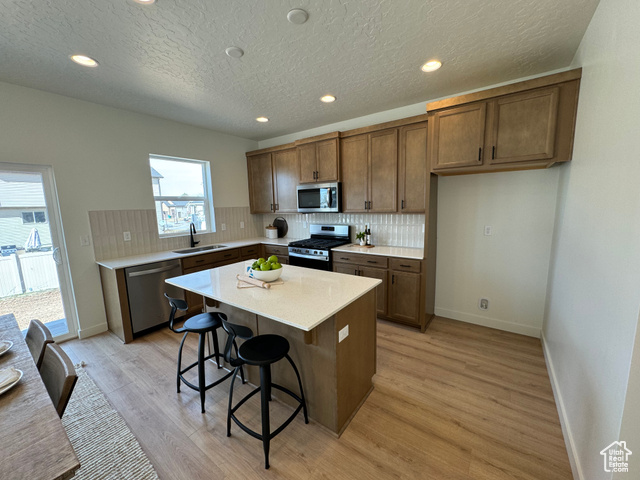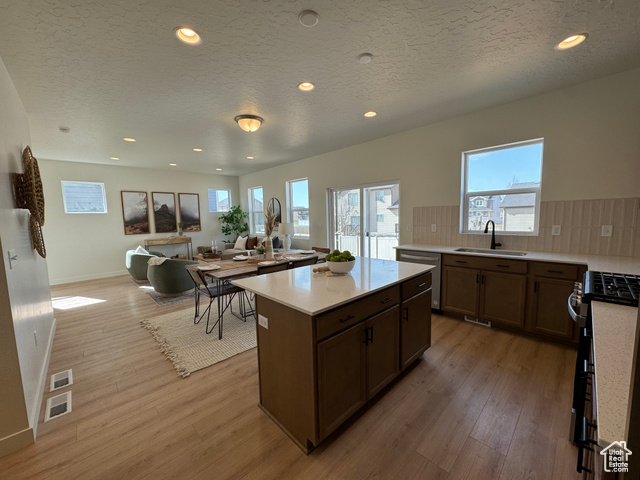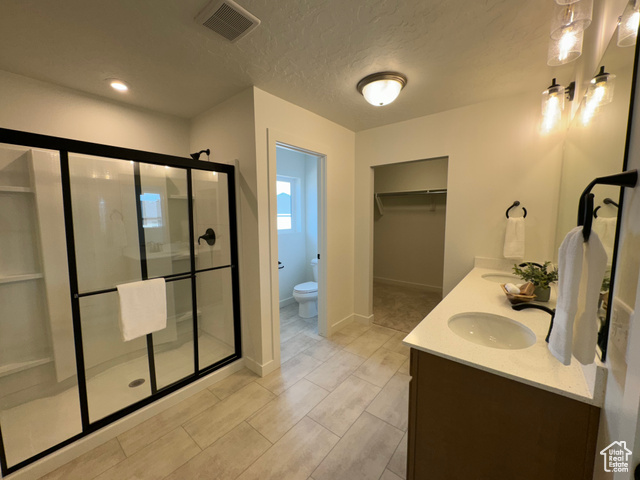1133 S 1275 W #103
Clearfield, Clearfield, US,- 3 beds
- 1 bath
$549,900
Request info
Basics
- Date added: Added 2 months ago
- Category: Residential
- Type: Single Family Residence
- Status: Active
- Bedrooms: 3
- Bathrooms: 1
- Lot size: 0.14, 6098.4 acres
- Year built: 2024
- County Or Parish: Davis
- Subdivision Name: HERITAGE EAST
- Zoning: Single-Family
- MLS ID: 1984546
Description
-
Description:
New Construction ZERO wait ! Move in today to this gorgeous Bordeaux Floorplan. 3 car garage , Gorgeous Quartz upgrades , Walk in Pantry. Gas stove, Hardwood laminate on main floor. large Bedrooms ALL WITH WALK IN CLOSETS !! front Landscaping w/ sprinklers included. OPEN HOUSE Thursday March 7th 12-5 pm Check in at Model home or Text Agent. Preferred lender incentive is 2-1 RATE BUY DOWN !! saving you hundreds a month. UNFINISHED basement to grow into complete with huge storage room and plumbing ready for a bathroom.
Show all description
Rooms
- Rooms Total: 10
- Bathrooms Half: 1
- Bathrooms Partial: 1
- Basement Finished: 5
Building Details
- Building Area Total: 2527 sq ft
- Mobile Length: 0
- Mobile Width: 0
- Basement: Full
- Stories: 3
- Construction Materials: Cement Siding
- Covered Spaces: 3
- Garage Spaces: 3
Amenities & Features
- Parking Total: 3
- Cooling: Central Air
- Roof: Asphalt
- Utilities: Natural Gas Connected,Electricity Connected,Sewer Connected,Water Connected
- Exterior Features: Porch: Open,Sliding Glass Doors,Patio: Open
- Interior Features: Closet: Walk-In,Great Room,Range: Gas,Silestone Countertops
- Sewer: Sewer: Connected
- Architectural Style: Stories: 2
- Flooring: Carpet,Laminate
- Heating: Forced Air,Gas: Central
- Patio And Porch Features: Porch: Open,Patio: Open
- Water Source: Culinary
School Information
- High School District: Davis
- Middle Or Junior School District: Davis
- Elementary School District: Davis
- Elementary School: Cook
- High School: Syracuse
- Middle Or Junior School: Syracuse
Miscellaneous
- Tax Annual Amount: $2,000
- Lot Features: Fenced: Part,Sprinkler: Auto-Part,View: Mountain,Drip Irrigation: Auto-Part
- View: Mountain(s)
- List Office Name: Fieldstone Realty LLC
- Listing Terms: Cash,Conventional,FHA,VA Loan
- Property Condition: Blt./Standing
- Vegetation: Landscaping: Part
- Current Use: Single Family
Ask an Agent About This Home
This Single Family Residence style property is located in Clearfield is currently Residential and has been listed on Utah Cribs. This property is listed at $549,900. It has 3 beds bedrooms, 1 bath bathrooms, and is . The property was built in 2024 year.

