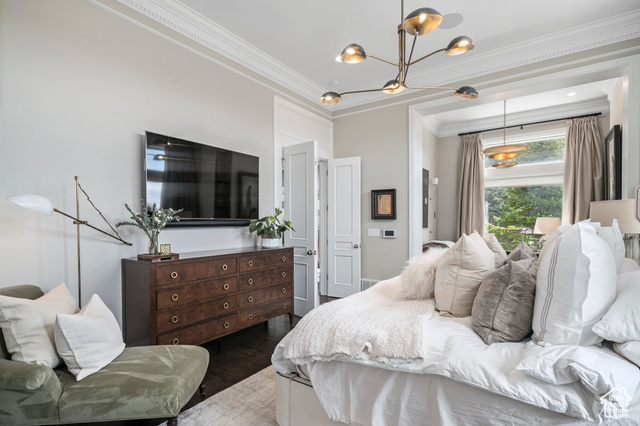12 SNOW FOREST LN
Sandy, Sandy, US,- 6 beds
- 3 baths
Basics
- Date added: Added 2 months ago
- Category: Residential
- Type: Single Family Residence
- Status: Active
- Bedrooms: 6
- Bathrooms: 3
- Lot size: 0.61, 26571.6 acres
- Year built: 2003
- County Or Parish: Salt Lake
- Subdivision Name: PEPPERWOOD
- Zoning: Single-Family
- Parcel Number: 28-23-152-017
- MLS ID: 1989178
Description
-
Description:
Welcome to this exquisite luxury estate nestled in the prestigious upper Pepperwood neighborhood. This magnificent home offers unparalleled sophistication and elegance. The luxurious master suite is a true sanctuary, complete with a private sitting area, a spa-like en-suite bathroom with a soaking tub and shower, and a vast walk-in closet. Additional bedrooms are generously sized and appointed with en-suite bathrooms and walk-in closets. Downstairs is a vibe! The second kitchen offers another stylish entertaining area next to a lounge and study. Don't miss the dry sauna off the music room. Upgraded marble and custom woodwork throughout. Step outside to your lush landscaping, stunning views, your own private pavilion, lounge chairs in the sun and a large hot tub creating a serene retreat perfect for relaxation and entertaining. Pepperwood community residents enjoy amenities such as a private gated entrance, 24-hour security, tennis/pickleball courts, and walking trails, providing a tranquil and secure environment. Don't miss this rare opportunity to own a piece of luxury in Pepperwood. Schedule your private showing today and experience the epitome of refined living in this stunning estate.
Show all description
Rooms
- Rooms Total: 25
- Bathrooms Half: 1
- Bathrooms Partial: 1
- Basement Finished: 100
Building Details
- Building Area Total: 5911 sq ft
- Mobile Length: 0
- Mobile Width: 0
- Basement: Daylight,Full,Walk-Out Access
- Stories: 3
- Construction Materials: Brick,Stone,Stucco
- Door Features: French Doors
- Covered Spaces: 5
- Garage Spaces: 5
Amenities & Features
- Appliances: Ceiling Fan,Electric Air Cleaner,Microwave,Water Softener Owned
- Window Features: Blinds,Part
- Parking Total: 5
- Cooling: Central Air
- Roof: Asphalt
- Utilities: Natural Gas Connected,Electricity Connected,Sewer Connected,Sewer: Public,Water Connected
- Exterior Features: Balcony,Basement Entrance,Deck; Covered,Entry (Foyer),Lighting,Patio: Covered,Patio: Open
- Interior Features: Alarm: Fire,Bath: Master,Bath: Sep. Tub/Shower,Closet: Walk-In,Den/Office,Disposal,French Doors,Gas Log,Jetted Tub,Kitchen: Second,Kitchen: Updated,Oven: Double,Oven: Wall,Range: Countertop,Range: Gas,Range/Oven: Built-In,Vaulted Ceilings,Theater Room
- Sewer: Sewer: Connected,Sewer: Public
- Fireplaces Total: 2
- Accessibility Features: Customized Wheelchair Accessible
- Architectural Style: Stories: 2
- Flooring: Hardwood,Travertine
- Heating: Forced Air,Gas: Central
- Laundry Features: Electric Dryer Hookup,Gas Dryer Hookup
- Patio And Porch Features: Covered,Patio: Open
- Security Features: Fire Alarm
- Water Source: Culinary
School Information
- High School District: Canyons
- Middle Or Junior School District: Canyons
- Elementary School District: Canyons
- Elementary School: Lone Peak
- High School: Alta
- Middle Or Junior School: Indian Hills
Miscellaneous
- Tax Annual Amount: $10,478
- Association Name: Dave Teerlink
- Association Amenities: Biking Trails,Gated,Pets Permitted,Picnic Area,Playground,Pool,Snow Removal,Tennis Court(s)
- Lot Features: Curb & Gutter,Fenced: Part,Road: Paved,Secluded,Sprinkler: Auto-Full,View: Mountain,View: Valley
- View: Mountain(s),Valley
- Inclusions: See Remarks, Alarm System, Ceiling Fan, Electric Air Cleaner, Humidifier, Microwave, Range, Water Softener: Own, Workbench, Projector
- List Office Name: Presidio Real Estate
- Listing Terms: Cash,Conventional
- Property Condition: Blt./Standing
- Vegetation: Landscaping: Full,Mature Trees,Pines,Terraced Yard
- Current Use: Single Family
- Community Features: Clubhouse
- Association Fee: $198






























