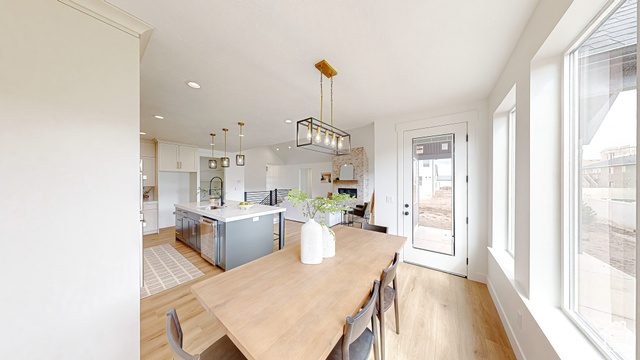1579 S 1100 W
Payson, Payson, US,- 5 beds
- 3 baths
Basics
- Date added: Added 2 months ago
- Category: Residential
- Type: Single Family Residence
- Status: Active
- Bedrooms: 5
- Bathrooms: 3
- Lot size: 0.23, 10018.8 acres
- Year built: 2024
- County Or Parish: Utah
- Zoning: Single-Family
- Parcel Number: 35-819-0004
- MLS ID: 1988749
Description
-
Description:
Absolutely stunning newly completed custom rambler nestled in the shadow of the Payson LDS temple. breathtaking views of the temple from multiple rooms throughout the house. Meticulously crafted with unwavering attention to detail and superior quality. Experience luxury living with features such as level 5 quartz countertops in the kitchen, and level 4 quartz in bathrooms/basement kitchen/laundry, 9' tall and vaulted ceilings on the main level, soft-close cabinets, a wall oven/microwave, countertop range with custom hood, and a striking brick fireplace. Embrace convenience with a spacious pantry featuring a Costco-sized door, laundry sink, shelving/cabinets, and a mudroom hallway complete with bench and doggy wash. The master bath boasts a custom lighted mirror, expansive walk-in shower with double shower heads, and separate toilet area. Top-notch lighting fixtures illuminate this house effortlessly. Luxury LVP flooring with foam backing graces the main living areas and office, offering both elegance and durability, while large windows flood the home with natural light, framing the picturesque views. Enjoy the comfort of plush carpeting with an 8lb pad throughout. This exceptional home boasts 2x6 exterior walls, blown in insulation in both the house and garage, a 3-car garage, RV parking to the side, insulated garage doors, completely finished painted garage with shelving as well included a 220V outlet for electric vehicles. Expansive front porch and covered back patio offering mountain and temple views. The basement is 50% finished, featuring a mother-in-law apartment with its own separate entrance and ample cold storage. The builder is available to assist in finishing the remaining basement space after closing. This home is on a different level when compared to similarly priced production homes in the valley. Join us for an open house on March 29th from 5:00 PM to 8:00 PM and March 30th from 10:00 AM to 1:00 PM to witness firsthand the quality, beauty, and panoramic views this incredible home has to offer.
Show all description
Rooms
- Rooms Total: 17
- Bathrooms Half: 1
- Bathrooms Partial: 1
- Basement Finished: 50
Building Details
- Building Area Total: 4496 sq ft
- Mobile Length: 0
- Mobile Width: 0
- Basement: Entrance,Full
- Stories: 2
- Construction Materials: Asphalt,Brick,Cement Siding
- Covered Spaces: 3
- Garage Spaces: 3
Amenities & Features
- Appliances: Ceiling Fan,Microwave,Range Hood
- Window Features: None
- Parking Total: 3
- Cooling: Central Air
- Roof: Asphalt,Metal
- Parking Features: Rv Parking
- Utilities: Natural Gas Connected,Electricity Connected,Sewer Connected,Sewer: Public,Water Connected
- Exterior Features: Basement Entrance,Patio: Covered
- Interior Features: Bath: Master,Closet: Walk-In,Den/Office,Disposal,Mother-in-Law Apt.,Oven: Wall,Range: Countertop,Range: Gas,Vaulted Ceilings
- Sewer: Sewer: Connected,Sewer: Public
- Fireplaces Total: 1
- Architectural Style: Rambler/Ranch
- Flooring: Carpet,Tile
- Laundry Features: Electric Dryer Hookup
- Patio And Porch Features: Covered
- Water Source: Culinary
- Fireplace Features: Fireplace Equipment,Insert
School Information
- High School District: Nebo
- Middle Or Junior School District: Nebo
- Elementary School District: Nebo
- Elementary School: Spring Lake
- High School: Payson
- Middle Or Junior School: Payson Jr
Miscellaneous
- Tax Annual Amount: $1,490
- Lot Features: Road: Paved,Sidewalks,Sprinkler: Auto-Part,View: Mountain
- View: Mountain(s)
- Inclusions: Ceiling Fan, Fireplace Equipment, Fireplace Insert, Microwave, Range, Range Hood
- List Office Name: Bybee & Co Realty, LLC
- Listing Terms: Cash,Conventional,FHA,VA Loan
- Property Condition: Blt./Standing
- Vegetation: Landscaping: Part
- Current Use: Single Family






























