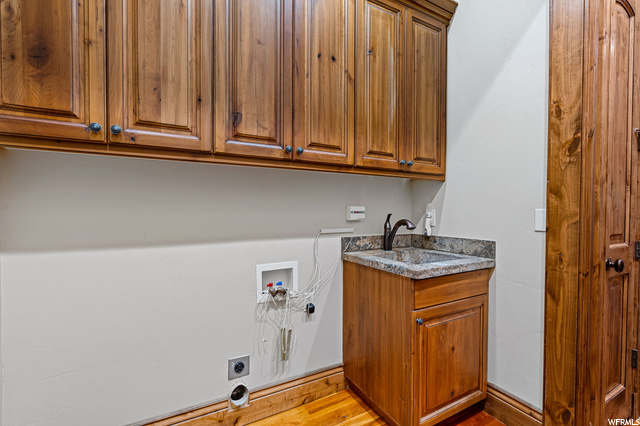1954 E VILLA PARK LANE LN #LOT 7
1954, VILLA PARK LANE, Holladay, UT, 84121- 5 beds
- 3 baths
Basics
- Date added: Added 8 months ago
- Category: Residential
- Type: Single Family Residence
- Status: Active
- Bedrooms: 5
- Bathrooms: 3
- Lot size: 0.15, 6534 acres
- Year built: 2007
- County Or Parish: Salt Lake
- Subdivision Name: VILLAS OF HOLLADAY P
- Association Fee Includes: Water
- Zoning: Single-Family
- Parcel Number: 22-16-280-054
- MLS ID: 1904875
Description
-
Description:
STUNNING HOME nestled in a quiet and secure gated community in prestigious East Holladay near Walker Lane, ideally situated close to shopping centers, schools, the Cottonwood Country Club, and nearby I-215 freeway and expressway access. Only one owner with minimal wear & tear. This extraordinary and meticulously cared-for home has everything going for it, located on the end lot next to PUD common area for additional privacy and mountain views, mature landscaping, closest proximity to the guest parking and mailboxes, and was the model home for the community earning it top features like a grand entry with a spiral staircase. Main level offers vaulted ceilings throughout, spacious floor plans, fireplace, built-in shelving, laundry room, secluded office, and more. Main floor master bedroom has large East facing windows, main bathroom has large shower, jetted bathtub, walk-in closet, double sinks and large countertop space. Open concept family room, kitchen & dining area with floor-to-ceiling windows offering abundant natural light and garden views. Kitchen features a spacious island with bar seating, walk-in pantry, and extra-tall ceilings. The wide staircase leads to a barely used and amazing finished basement which hosts a large family room, two bedrooms, Jack and Jill bathroom, an additional full-sized room, and ample storage opportunities. Fourth bathroom roughed in downstairs. Note that one bedroom does not have a window, and one bedroom does not have a closet but adequate space to add a closet. Three car garage offers plenty of storage space, or space for additional "Toys" or tools. The private fenced-in backyard sanctuary features a patio with shade trees and a covered entry. Well cared for homes like this in East Holladay do not last long.
Show all description
Rooms
- Rooms Total: 15
- Bathrooms Partial: 0
- Basement Finished: 95
Location
- Directions: From Highland Drive at 5720 South, enter PUD heading west. Main Gate code is in Agent Remarks
Building Details
- Building Area Total: 4398 sq ft
- Mobile Length: 0
- Mobile Width: 0
- Basement: Full
- Stories: 2
- Construction Materials: Brick,Stone,Stucco
- Door Features: French Doors
- Covered Spaces: 3
- Garage Spaces: 3
Amenities & Features
- Appliances: Ceiling Fan,Trash Compactor,Microwave,Range Hood,Refrigerator,Water Softener Owned
- Window Features: Blinds,Full,Plantation Shutters
- Parking Total: 8
- Open Parking Spaces: 5
- Cooling: Central Air
- Roof: See Remarks,Asphalt
- Utilities: Natural Gas Connected,Electricity Connected,Sewer Connected,Sewer: Public
- Exterior Features: Bay Box Windows,Deck; Covered,Double Pane Windows,Entry (Foyer),Storm Doors,Patio: Open
- Interior Features: Alarm: Security,Bath: Master,Bath: Sep. Tub/Shower,Central Vacuum,Closet: Walk-In,Disposal,French Doors,Jetted Tub,Range/Oven: Built-In,Vaulted Ceilings
- Sewer: Sewer: Connected,Sewer: Public
- Fireplaces Total: 1
- Accessibility Features: Accessible Doors,Accessible Hallway(s),Accessible Electrical and Environmental Controls,Accessible Kitchen Appliances,Grip-Accessible Features,Accessible Entrance
- Architectural Style: Rambler/Ranch
- Flooring: Carpet,Hardwood,Tile
- Heating: Gas: Central,Gas: Stove
- Laundry Features: Electric Dryer Hookup
- Patio And Porch Features: Patio: Open
- Security Features: Security System
- Water Source: Culinary
School Information
- High School District: Granite
- Middle Or Junior School District: Granite
- Elementary School District: Granite
- Elementary School: Oakwood
- High School: Cottonwood
- Middle Or Junior School: Bonneville
Miscellaneous
- Tax Annual Amount: $5,387
- Association Name: Scott Dastrup
- Association Amenities: Controlled Access,Pet Rules,Snow Removal,Water
- Lot Features: Corner Lot,Cul-De-Sac,Curb & Gutter,Fenced: Part,Road: Paved,Sprinkler: Auto-Full,Terrain: Grad Slope,View: Mountain
- View: Mountain(s)
- Exclusions: See Remarks, Video Camera(s)
- Inclusions: See Remarks, Alarm System, Ceiling Fan, Compactor, Microwave, Range, Range Hood, Refrigerator, Water Softener: Own, Window Coverings, Smart Thermostat(s)
- List Office Name: TGS Properties LLC
- Listing Terms: Cash,Conventional,FHA
- Property Condition: Blt./Standing
- Vegetation: Landscaping: Full,Mature Trees,Pines
- Current Use: Single Family
- Association Fee: $200






























