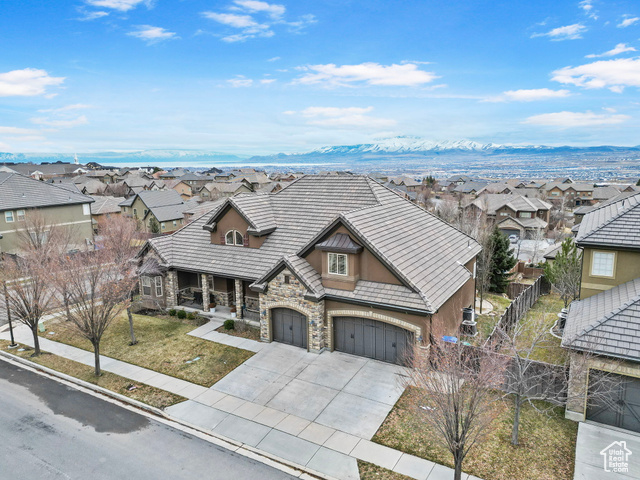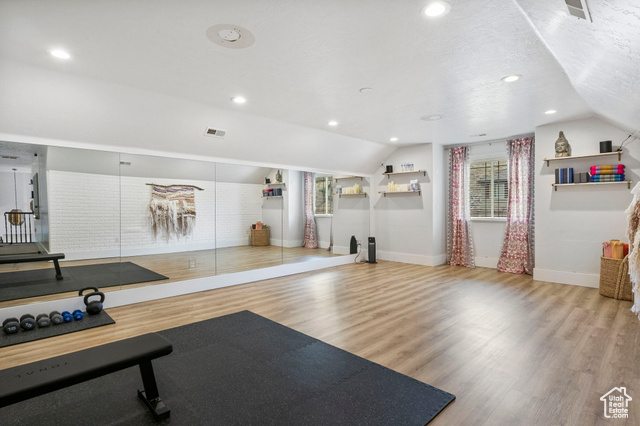2073 W SHADOW WOOD DR
Lehi, Lehi, US,- 6 beds
- 4 baths
Basics
- Date added: Added 2 weeks ago
- Category: Residential
- Type: Single Family Residence
- Status: Active
- Bedrooms: 6
- Bathrooms: 4
- Lot size: 0.25, 10890 acres
- Year built: 2006
- County Or Parish: Utah
- Subdivision Name: WOODHAVEN
- Zoning: Single-Family
- Parcel Number: 55-633-0223
- MLS ID: 1981864
Description
-
Description:
**Huge Price Correction! Don't miss out on the hottest property in Lehi!** Welcome to your dream home nestled in one of the most highly coveted locations in the valley. This exquisite property offers not just a home, but a lifestyle defined by luxury and tranquility. Perched atop a gentle slope, this residence boasts unparalleled views of the valley below, where each sunrise and sunset paints a masterpiece across the horizon. With an open floor plan and vaulted ceilings, the interior exudes a sense of spaciousness and airiness, inviting natural light to dance through every corner. With six bedrooms, four full baths, and two half baths, there's ample space for both family and guests. The loft includes a studio/yoga room that invites meditation and tranquility. The fully finished basement, complete with its own walkout entry, provides additional living and entertainment areas, ensuring comfort and privacy for all. Step outside onto the covered deck or patio and indulge in alfresco dining or simply soak in the panoramic vistas that surround you. The .25-acre lot is meticulously landscaped, adorned with mature trees that offer shade and privacy, while the fully fenced yard provides a safe haven for children and pets to play. Inside, no detail has been overlooked. Updated flooring throughout sets the stage for elegance, while fresh paint and finish carpentry breathe new life into every room. The grand master bedroom and bath offer a serene retreat, with luxurious amenities and ample space to unwind after a long day. For the discerning homeowner, convenience is key. A three-car garage provides ample storage for vehicles and outdoor gear, while nearby amenities such as shopping, dining, and recreation are just moments away. This is more than just a house-it's a sanctuary where every detail has been thoughtfully curated to elevate your lifestyle. Welcome home to luxury living at its finest. Seller is related to agent.
Show all description
Rooms
- Rooms Total: 21
- Bathrooms Half: 2
- Bathrooms Partial: 2
- Basement Finished: 100
Building Details
- Building Area Total: 5653 sq ft
- Mobile Length: 0
- Mobile Width: 0
- Basement: Entrance,Walk-Out Access
- Stories: 3
- Carport Spaces: 3
- Construction Materials: Stone,Stucco
- Covered Spaces: 6
- Garage Spaces: 3
Amenities & Features
- Appliances: Ceiling Fan,Freezer,Microwave,Water Softener Owned
- Window Features: Blinds
- Parking Total: 6
- Cooling: Central Air
- Roof: Tile
- Utilities: Natural Gas Connected,Electricity Connected,Sewer Connected,Water Connected
- Exterior Features: Basement Entrance,Deck; Covered,Entry (Foyer),Lighting,Sliding Glass Doors,Walkout,Patio: Open
- Interior Features: Alarm: Security,Bath: Master,Bath: Sep. Tub/Shower,Closet: Walk-In,Den/Office,Disposal,Range/Oven: Free Stdng.,Vaulted Ceilings,Video Door Bell(s),Smart Thermostat(s)
- Sewer: Sewer: Connected
- Fireplaces Total: 1
- Architectural Style: Rambler/Ranch
- Flooring: Carpet,Hardwood,Tile
- Heating: Gas: Central
- Laundry Features: Electric Dryer Hookup
- Patio And Porch Features: Patio: Open
- Security Features: Security System
- Water Source: Culinary,Irrigation: Pressure
School Information
- High School District: Alpine
- Middle Or Junior School District: Alpine
- Elementary School District: Alpine
- Elementary School: Traverse Mountain
- High School: Skyridge
- Middle Or Junior School: Mt Ridge
Miscellaneous
- Tax Annual Amount: $3,460
- Association Name: Traverse Mtn Master
- Association Amenities: Clubhouse,Fitness Center,Picnic Area,Playground,Pool
- Lot Features: Corner Lot,Curb & Gutter,Fenced: Full,Road: Paved,Sidewalks,Sprinkler: Auto-Full,View: Lake,View: Valley,Drip Irrigation: Auto-Full
- View: Lake,Valley
- Exclusions: Dryer, Gas Grill/BBQ, Refrigerator, Washer
- Inclusions: Alarm System, Ceiling Fan, Freezer, Microwave, Water Softener: Own, Window Coverings, Trampoline, Video Door Bell(s), Video Camera(s), Smart Thermostat(s)
- List Office Name: Berkshire Hathaway HomeServices Elite Real Estate
- Virtual Tour URL Branded: https://value-productions.aryeo.com/sites/2073-w-shadow-wood-dr-lehi-ut-84043-7991977/branded
- Virtual Tour URL Unbranded: https://value-productions.aryeo.com/sites/yebkzra/unbranded
- Listing Terms: Cash,Conventional
- Property Condition: Blt./Standing
- Vegetation: Landscaping: Full,Mature Trees
- Current Use: Single Family
- Community Features: Clubhouse
- Association Fee: $94






























