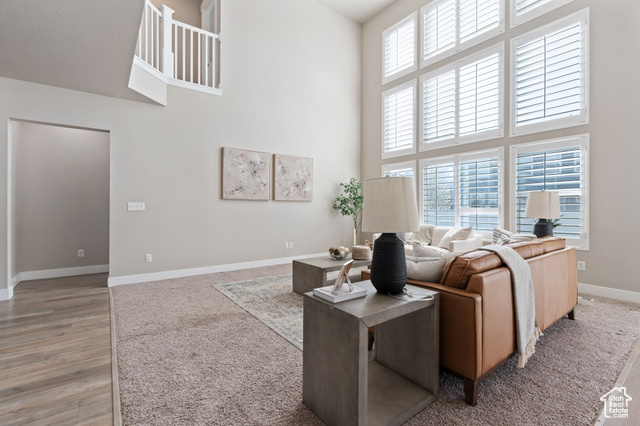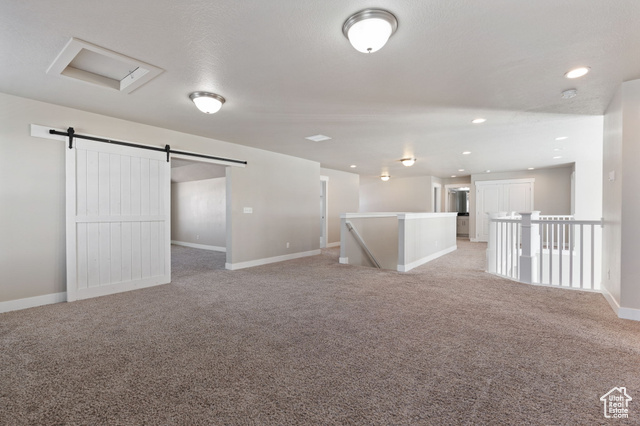2402 E DRIFTWOOD DR
Spanish Fork, Spanish Fork, US,- 6 beds
- 3 baths
Basics
- Date added: Added 2 weeks ago
- Category: Residential
- Type: Single Family Residence
- Status: Active
- Bedrooms: 6
- Bathrooms: 3
- Lot size: 0.26, 11325.6 acres
- Year built: 2019
- County Or Parish: Utah
- Subdivision Name: LEGACY FARMS ESTATES
- Zoning: Single-Family
- Parcel Number: 45-666-0117
- MLS ID: 1991513
Description
-
Description:
Beautiful, spacious home nestled in Legacy Farms Estates in Spanish Fork! This home boasts multiple large rooms including bonus rooms for the perfect playroom or home gym. You'll love the convenience of washer and dryer hookups in the basement and the top floor. The second kitchen downstairs will make it convenient for hosting or entertaining guests! The west side of the home features plenty of parking for your camping trailer or recreational toys. This home is ideally located next to the border of Mapleton and within minutes of parks, Spanish Fork Hospital, retail, Hobble Creek, and Spanish Fork Canyon. Square footage figures are provided as a courtesy estimate only and were obtained from the county. The buyer is advised to obtain an independent measurement.
Show all description
Rooms
- Rooms Total: 21
- Bathrooms Half: 1
- Bathrooms Partial: 1
- Basement Finished: 100
Building Details
- Building Area Total: 5048 sq ft
- Mobile Length: 0
- Mobile Width: 0
- Basement: Full
- Stories: 3
- Construction Materials: Stone,Cement Siding
- Covered Spaces: 2
- Garage Spaces: 2
Amenities & Features
- Appliances: Microwave,Refrigerator
- Window Features: Blinds,Plantation Shutters
- Parking Total: 6
- Open Parking Spaces: 4
- Cooling: Central Air
- Roof: Asphalt
- Utilities: Natural Gas Connected,Electricity Connected,Sewer Connected,Water Connected
- Exterior Features: Porch: Open,Sliding Glass Doors,Patio: Open
- Interior Features: Bath: Master,Bath: Sep. Tub/Shower,Closet: Walk-In,Disposal,Kitchen: Second,Range/Oven: Free Stdng.,Granite Countertops
- Sewer: Sewer: Connected
- Architectural Style: Stories: 2
- Flooring: Carpet,Laminate,Tile
- Heating: Gas: Central
- Laundry Features: Gas Dryer Hookup
- Patio And Porch Features: Porch: Open,Patio: Open
- Water Source: Culinary,Irrigation: Pressure
School Information
- High School District: Nebo
- Middle Or Junior School District: Nebo
- Elementary School District: Nebo
- Elementary School: Rees
- High School: Maple Mountain
Miscellaneous
- Tax Annual Amount: $4,513
- Lot Features: Fenced: Part,Road: Paved,Sidewalks,Sprinkler: Auto-Part,View: Mountain
- View: Mountain(s)
- Inclusions: Microwave, Range, Refrigerator
- List Office Name: Real Broker, LLC
- Listing Terms: Cash,Conventional,FHA,VA Loan
- Property Condition: Blt./Standing
- Vegetation: Landscaping: Part
- Current Use: Single Family






























