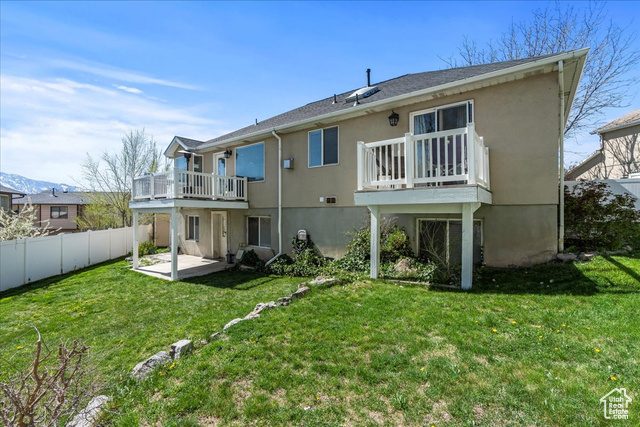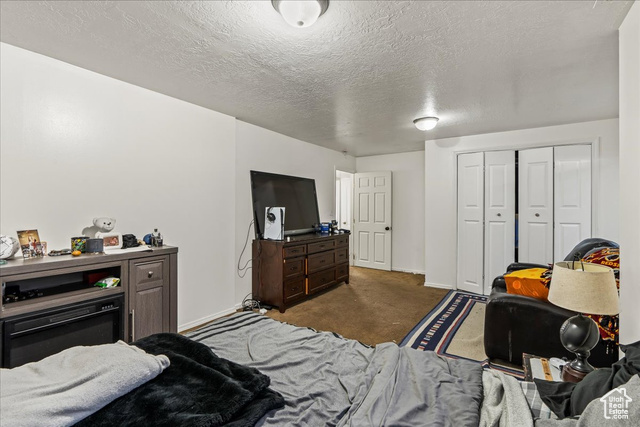4725 KAITLYN ANN CIR
Taylorsville, Taylorsville, US,- 5 beds
- 3 baths
Basics
- Date added: Added 2 weeks ago
- Category: Residential
- Type: Single Family Residence
- Status: Active
- Bedrooms: 5
- Bathrooms: 3
- Lot size: 0.19, 8276.4 acres
- Year built: 1998
- County Or Parish: Salt Lake
- Subdivision Name: SHELBOURNE ESTATES
- Zoning: Single-Family
- Parcel Number: 21-11-226-064
- MLS ID: 1992233
Description
-
Description:
Welcome to Kaitlyn Ann cir. In beautiful Taylorsville UT. Situated within a private cul-de-sac, this elegant home offers the allure of exclusive neighborhood living without the associated price tag. Boasting a beautifully appointed mother-in-law apartment, this property presents a unique opportunity to offset monthly expenses through rental income. Spacious living areas provide ample room for entertaining, while the well-appointed kitchen is a chef's delight. Outside, the property features landscaped gardens and outdoor living spaces perfect for relaxation and enjoyment. With its secluded location, this home offers privacy and tranquility, making it an ideal retreat from the hustle and bustle of daily life. We can't wait to hear from you! Home is occupied, however easy to show! Please reach out with questions.
Show all description
Rooms
- Rooms Total: 17
- Basement Finished: 100
Building Details
- Building Area Total: 3112 sq ft
- Mobile Length: 0
- Mobile Width: 0
- Basement: Entrance,Full
- Stories: 2
- Construction Materials: Brick,Stucco
- Covered Spaces: 2
- Garage Spaces: 2
Amenities & Features
- Window Features: Blinds,Drapes,Full
- Parking Total: 7
- Open Parking Spaces: 5
- Cooling: Central Air
- Roof: Asphalt
- Parking Features: Rv Parking
- Utilities: Natural Gas Connected,Electricity Connected,Sewer Connected,Sewer: Public,Water Connected
- Exterior Features: Balcony,Basement Entrance,Double Pane Windows,Lighting,Patio: Covered,Skylights,Sliding Glass Doors,Storm Doors,Walkout
- Interior Features: Alarm: Fire,Alarm: Security,Basement Apartment,Bath: Master,Bath: Sep. Tub/Shower,Closet: Walk-In,Disposal,Gas Log,Great Room,Jetted Tub,Kitchen: Second,Kitchen: Updated,Mother-in-Law Apt.,Range/Oven: Free Stdng.,Vaulted Ceilings
- Sewer: Sewer: Connected,Sewer: Public
- Fireplaces Total: 1
- Accessibility Features: Single Level Living
- Architectural Style: Rambler/Ranch
- Flooring: Carpet,Hardwood,Tile
- Heating: Forced Air
- Laundry Features: Electric Dryer Hookup
- Patio And Porch Features: Covered
- Security Features: Fire Alarm,Security System
- Water Source: Culinary
School Information
- High School District: Granite
- Middle Or Junior School District: Granite
- Elementary School District: Granite
- Elementary School: Plymouth
- High School: Taylorsville
- Middle Or Junior School: Eisenhower
Miscellaneous
- Tax Annual Amount: $3,504
- Association Name: Advanced Community Svc
- Association Amenities: Other,Snow Removal
- Lot Features: Cul-De-Sac,Curb & Gutter,Fenced: Full,Road: Paved,Secluded,Sidewalks,Sprinkler: Auto-Full
- Inclusions: Storage Shed(s)
- List Office Name: Ascent Real Estate Group LLC
- Listing Terms: Cash,Conventional,FHA,VA Loan
- Property Condition: Blt./Standing
- Vegetation: Landscaping: Full,Mature Trees
- Current Use: Single Family
- Association Fee: $225





















