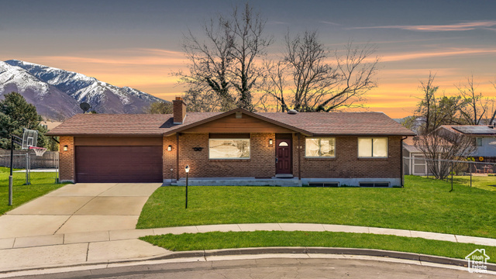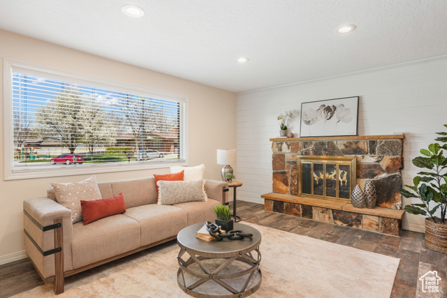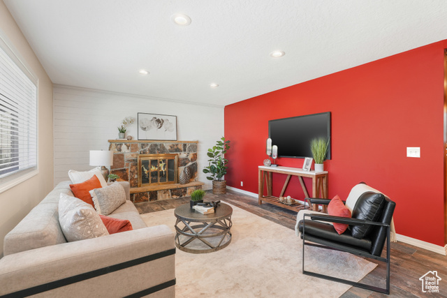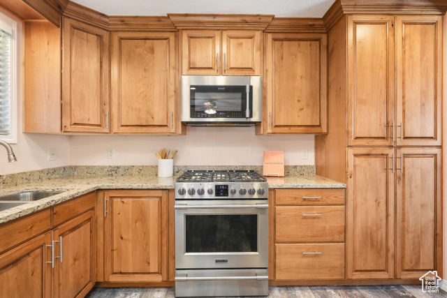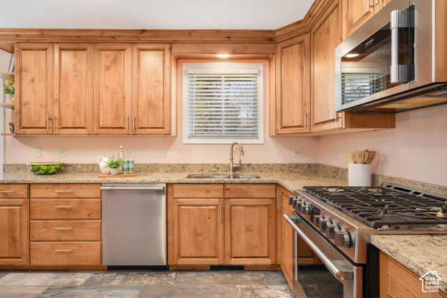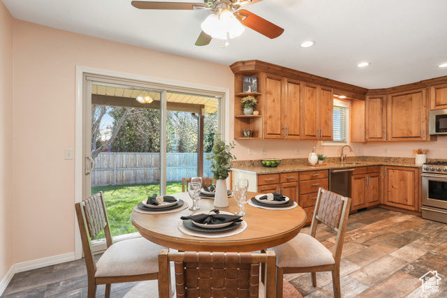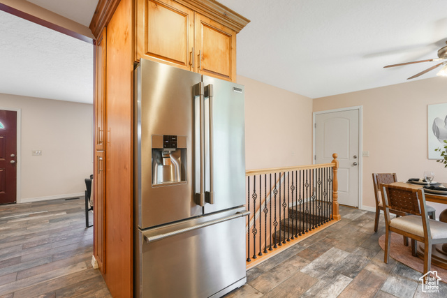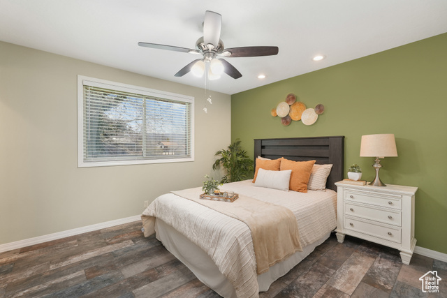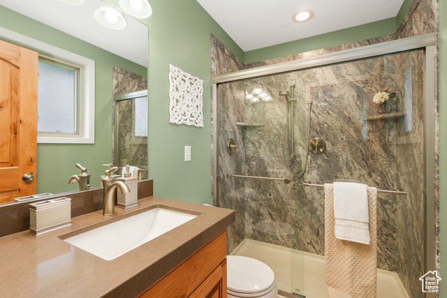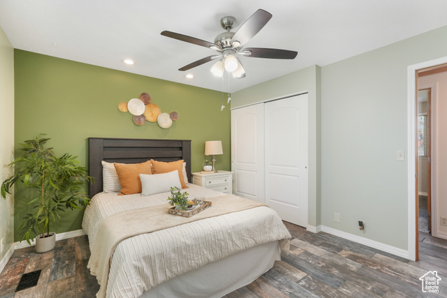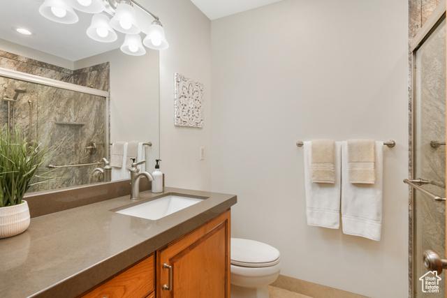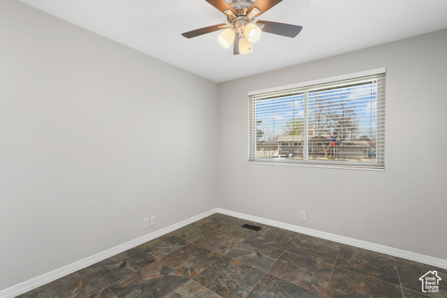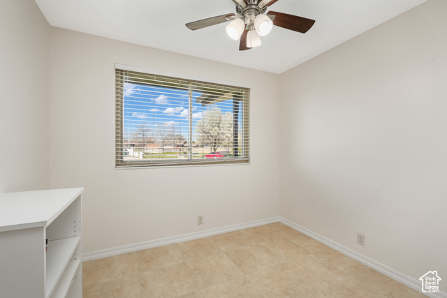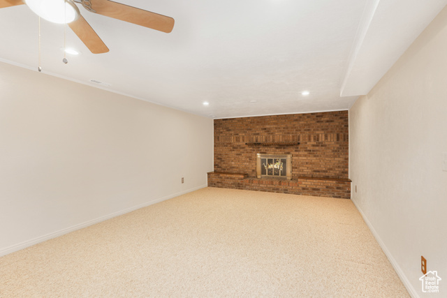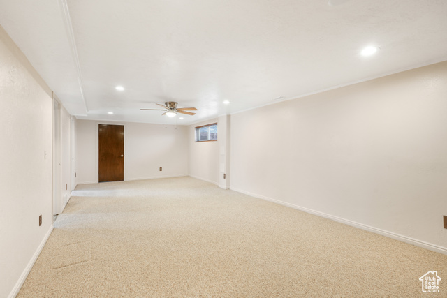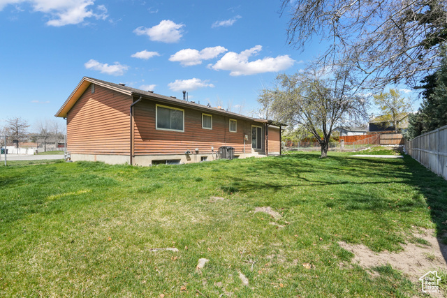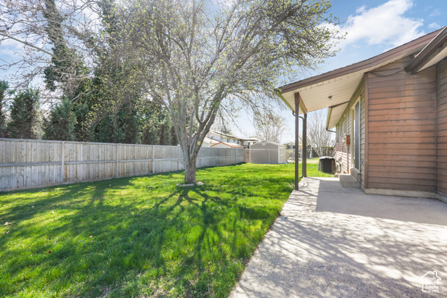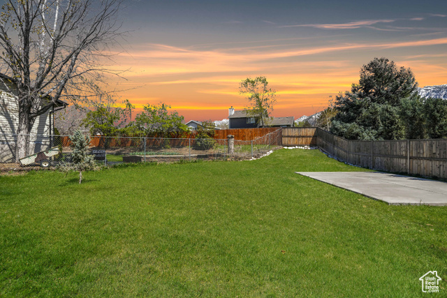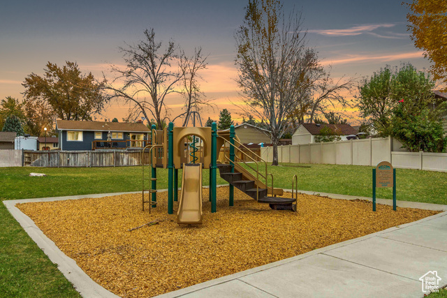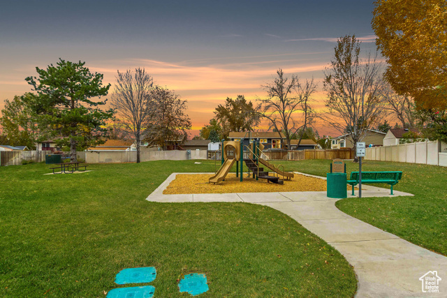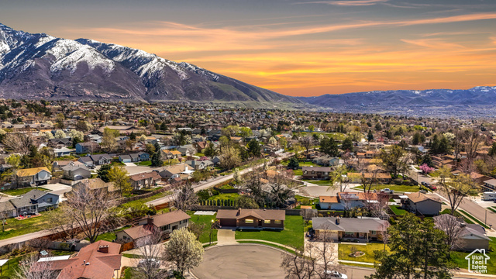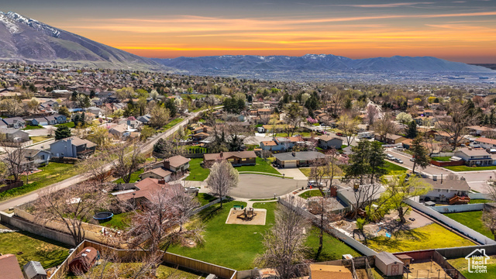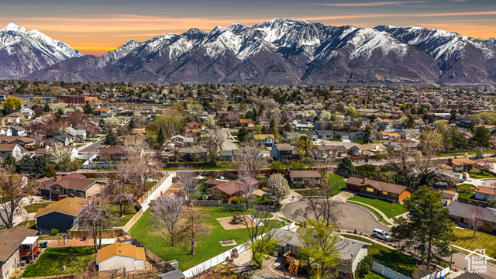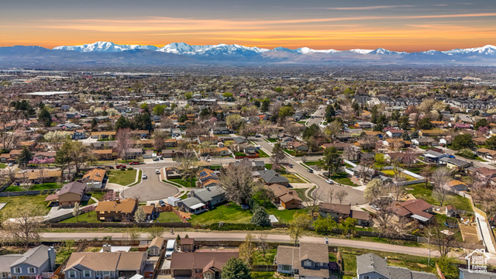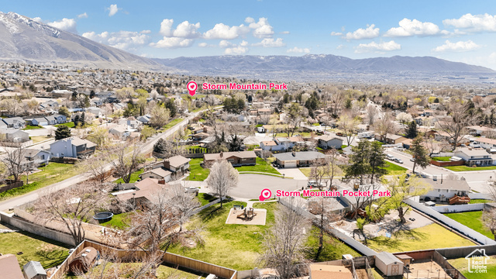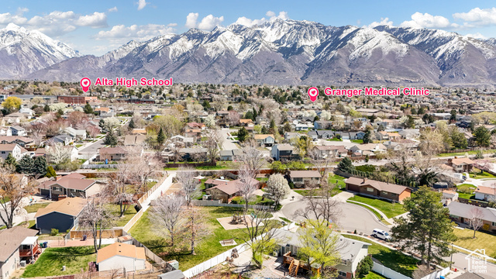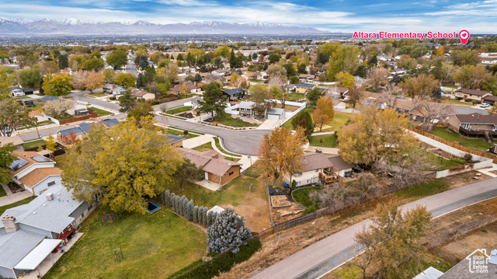Basics
- Date added: Added 2 weeks ago
- Category: Residential
- Type: Single Family Residence
- Status: Active
- Bedrooms: 4
- Bathrooms: 2
- Lot size: 0.27, 11761.2 acres
- Year built: 1979
- County Or Parish: Salt Lake
- Subdivision Name: STORM MOUNTAIN TERRACE #7
- Zoning: Single-Family
- Parcel Number: 28-20-176-015
- MLS ID: 1992828
Description
-
Description:
Calling all chefs and culinary artists! This incredible rambler boasts a variety of features that make this home especially appealing. Including the amazing remodeled kitchen with quartz countertops and generous cabinet space, bathrooms which have been tastefully remodeled with quartz countertops and cultured marble, cul-de-sac living with a park right across the street and nearby walking trail, plentiful storage space, and a clean, well-loved & cared for home by the original owner. Complete upstairs renovation in 2018 including porcelain tile, the Kitchen & appliances & Bathrooms, new water heater in 2020, and new rain gutters & roof vents in 2022, so all you need to do is move in and start living your new life. Enjoy the park-like backyard with fruit trees and pines offering privacy and a tranquil environment, stunning mountain views, perfect for outdoor activities, gatherings, barbecues, and the glorious beauty of the Wasatch Front mountain range. Located in the Canyons School District, residents have access to excellent educational institutions and several private and charter school options. Situated in a preferable neighborhood and a friendly community, this home offers not just a place to hang your hat, but it brings with it a desirable lifestyle. Easy accessibility and proximityto major highways, malls, shopping, dining, golf, horseback riding trails and moremake it convenient for daily activities and outings. Only minutes to work at Silicon Slope technology companies, as well as the canyons for world class skiing, biking and other recreational activities. There are simply too many items to list describing what makes this wonderful home special. Don't miss the opportunity to make it yours. Contact us today to schedule a visit and discover the home of your dreams! **BE SURE TO VIEW THE PROPERTY VIDEO TOUR **
Show all description
Rooms
- Rooms Total: 13
- Bathrooms Partial: 0
- Basement Finished: 50
Location
- Directions: Google Maps Link: https://maps.app.goo.gl/DrB9xbQ4uoC9Z4Xg6
Building Details
- Building Area Total: 2268 sq ft
- Mobile Length: 0
- Mobile Width: 0
- Basement: Full
- Stories: 2
- Construction Materials: Aluminum,Brick
- Covered Spaces: 2
- Garage Spaces: 2
Amenities & Features
- Appliances: Ceiling Fan,Microwave,Refrigerator
- Window Features: Blinds
- Parking Total: 5
- Open Parking Spaces: 3
- Cooling: Central Air
- Roof: Asphalt
- Parking Features: Parking: Uncovered
- Utilities: Natural Gas Connected,Electricity Connected,Sewer Connected,Sewer: Public,Water Connected
- Exterior Features: Double Pane Windows,Lighting,Patio: Covered,Sliding Glass Doors,Patio: Open
- Interior Features: Alarm: Fire,Bath: Master,Disposal,Floor Drains,Kitchen: Updated,Oven: Gas,Range: Gas,Range/Oven: Built-In,Granite Countertops
- Sewer: Sewer: Connected,Sewer: Public
- Fireplaces Total: 2
- Accessibility Features: Accessible Electrical and Environmental Controls
- Architectural Style: Rambler/Ranch
- Flooring: Carpet,Tile
- Heating: Forced Air,Gas: Central
- Laundry Features: Electric Dryer Hookup
- Patio And Porch Features: Covered,Patio: Open
- Security Features: Fire Alarm
- Water Source: Culinary,Irrigation: Pressure
- Fireplace Features: Fireplace Equipment,Insert
School Information
- High School District: Canyons
- Middle Or Junior School District: Canyons
- Elementary School District: Canyons
- Elementary School: Altara
- High School: Alta
- Middle Or Junior School: Indian Hills
Miscellaneous
- Tax Annual Amount: $2,594
- Lot Features: Cul-De-Sac,Fenced: Full,Road: Paved,Sidewalks,Sprinkler: Auto-Full,Terrain: Hilly,View: Mountain
- View: Mountain(s)
- Exclusions: Dryer, Washer
- Inclusions: Basketball Standard, Ceiling Fan, Fireplace Equipment, Fireplace Insert, Microwave, Range, Refrigerator, Window Coverings
- List Office Name: EXIT Realty Success
- Listing Terms: Cash,Conventional,FHA,VA Loan
- Property Condition: Blt./Standing
- Vegetation: Fruit Trees,Landscaping: Full,Mature Trees,Pines
- Current Use: Single Family

