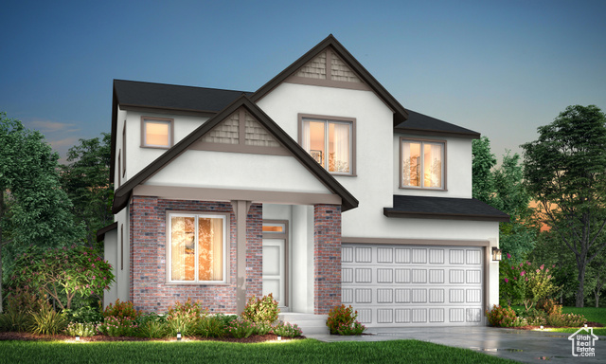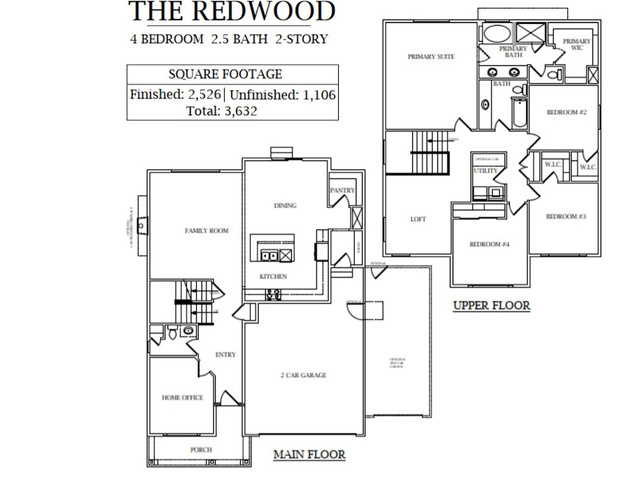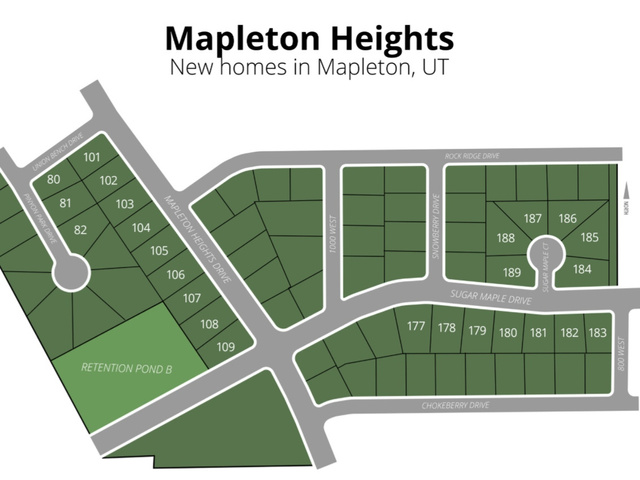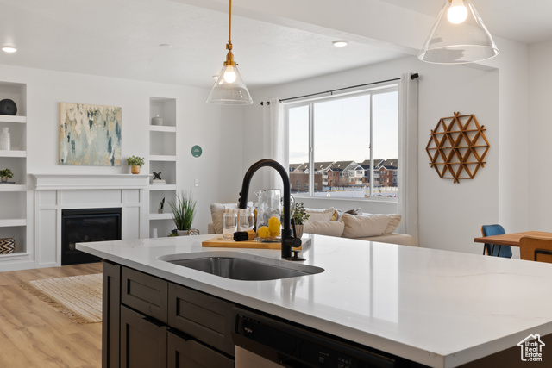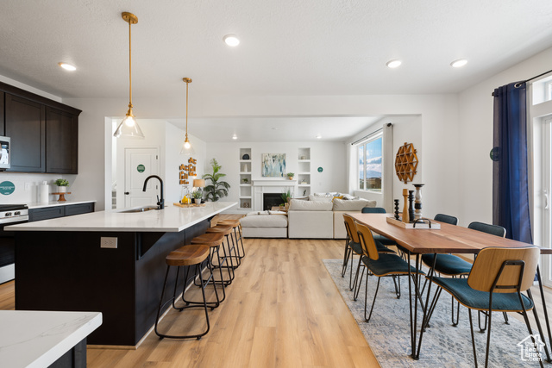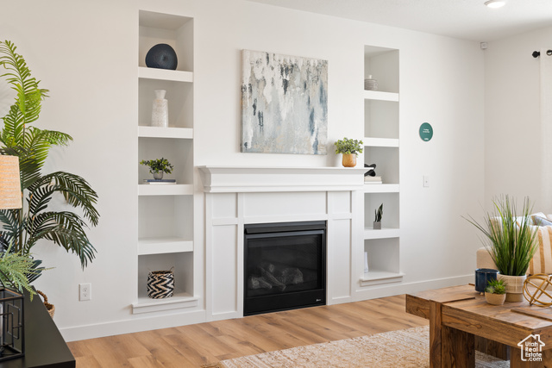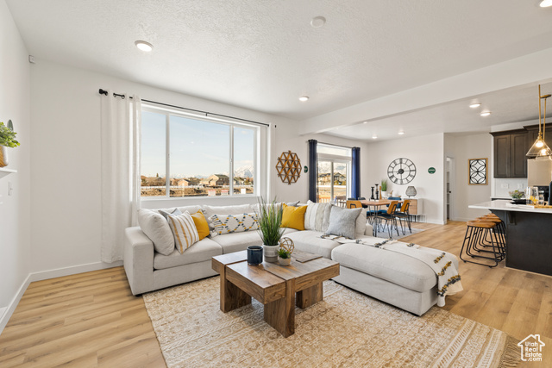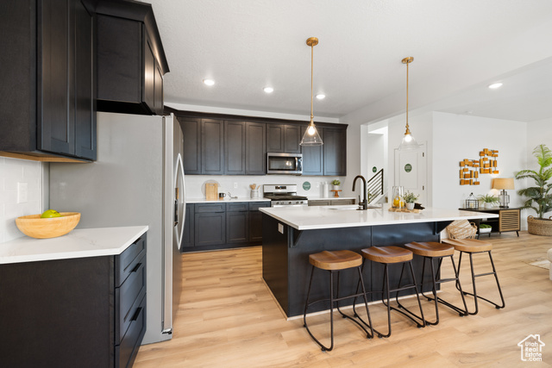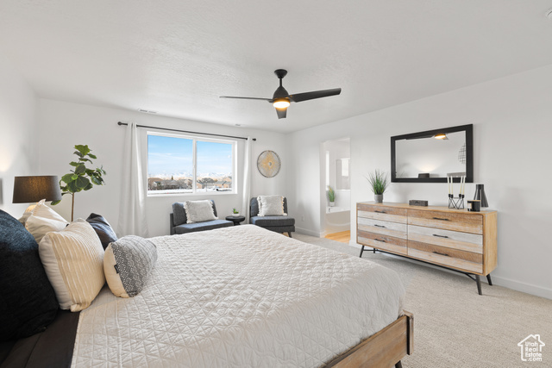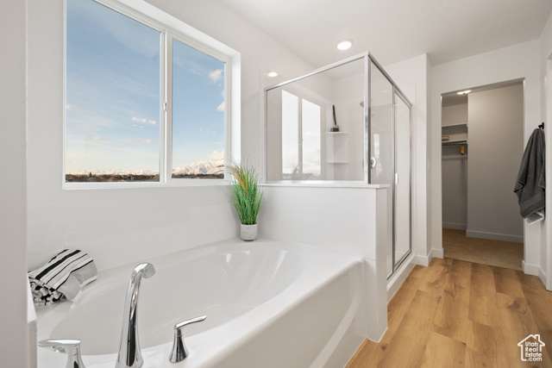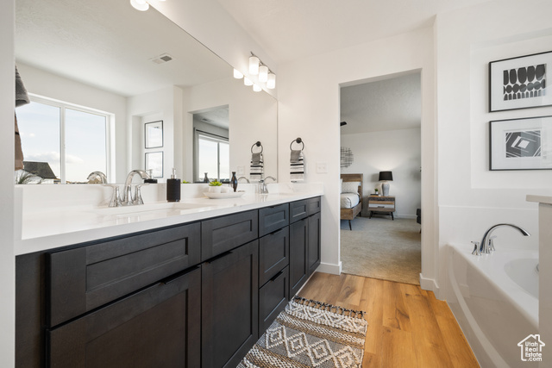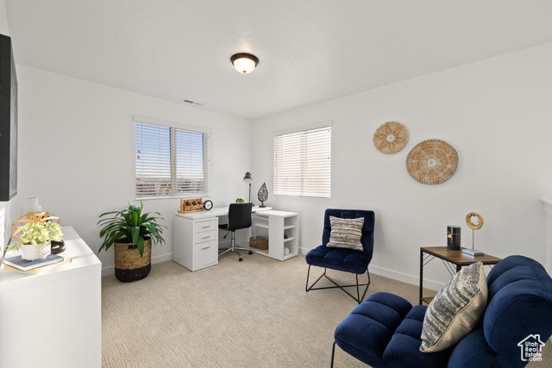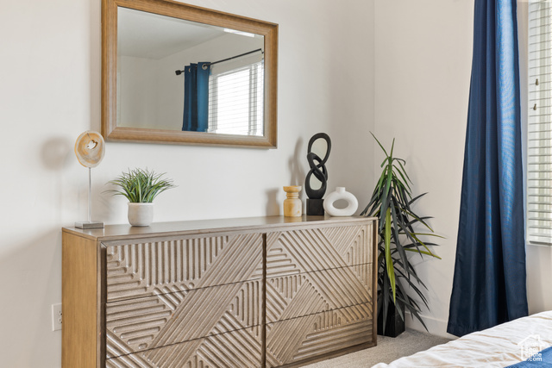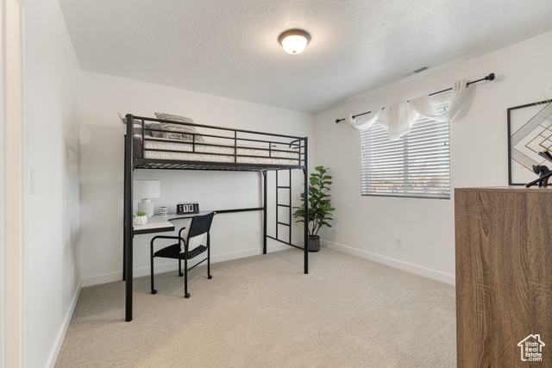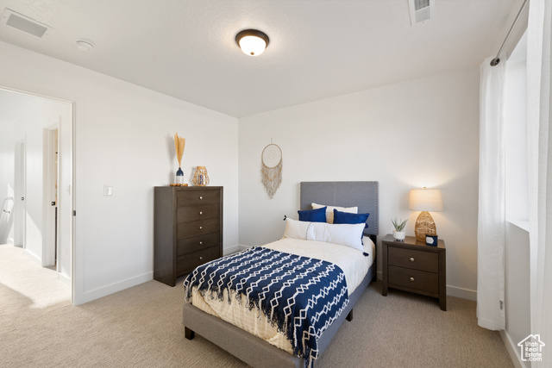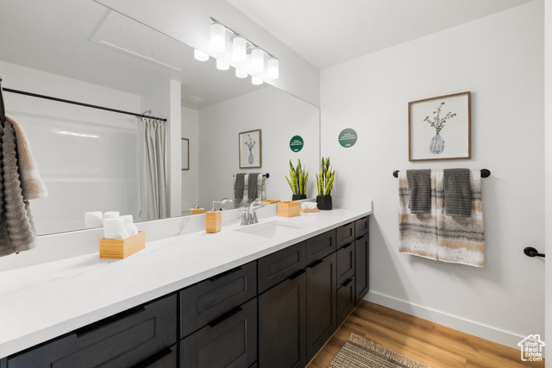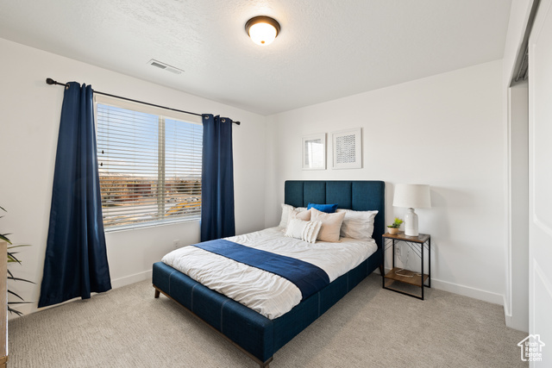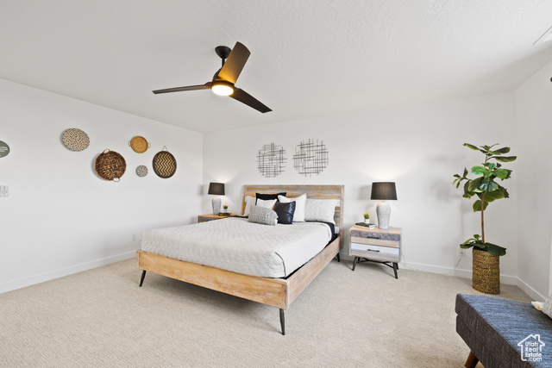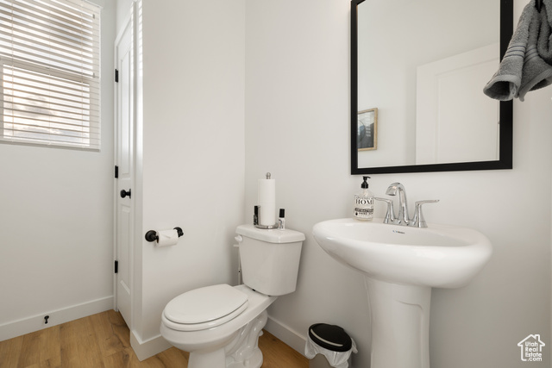Basics
- Date added: Added 2 weeks ago
- Category: Residential
- Type: Single Family Residence
- Status: Active
- Bedrooms: 4
- Bathrooms: 2
- Lot size: 0.24, 10454.4 acres
- Year built: 2024
- County Or Parish: Utah
- Subdivision Name: MAPLETON HEIGHTS
- Zoning: Single-Family
- MLS ID: 1993265
Description
-
Description:
Discover the beauty of design with the REDWOOD floor plan - one of our best! This homes exterior style can still be selected by the buyer! The home features: a spacious primary bedroom with separate tub and shower and double sinks in the primary bath. Three ample sized kids' bedrooms upstairs, two with walk-in closets and a large loft area. The main floor includes a solitude inspired home office and an open-concept great room with a large spacious kitchen/dining area and a huge pantry. Enjoy the added convenience of a third car garage. This lot also has potential for RV parking in the future. Please note that all details should be verified by the buyer. Visit our model home 3484 S Mapleton Heights Dr to view any advertised open house.
Show all description
Rooms
- Rooms Total: 13
- Bathrooms Half: 1
- Bathrooms Partial: 1
Building Details
- Building Area Total: 3632 sq ft
- Mobile Length: 0
- Mobile Width: 0
- Basement: Full
- Stories: 3
- Construction Materials: Stone,Stucco,Cement Siding
- Covered Spaces: 3
- Garage Spaces: 3
Amenities & Features
- Appliances: Ceiling Fan,Microwave
- Parking Total: 9
- Open Parking Spaces: 6
- Cooling: Central Air
- Roof: Asphalt
- Parking Features: Rv Parking
- Utilities: Natural Gas Connected,Electricity Connected,Sewer Connected,Water Connected
- Interior Features: Bath: Master,Bath: Sep. Tub/Shower,Closet: Walk-In,Den/Office,Disposal,Great Room,Range: Countertop,Granite Countertops
- Sewer: Sewer: Connected
- Accessibility Features: Accessible Hallway(s)
- Architectural Style: Stories: 2
- Flooring: Carpet,Laminate
- Heating: Forced Air,Gas: Central
- Water Source: Culinary
School Information
- High School District: Nebo
- Middle Or Junior School District: Nebo
- Elementary School District: Nebo
- Elementary School: Mapleton
- High School: Maple Mountain
- Middle Or Junior School: Mapleton Jr
Miscellaneous
- Tax Annual Amount: $1
- Association Name: Vision Management
- Association Amenities: Hiking Trails,Pets Permitted
- Lot Features: Sprinkler: Auto-Part,View: Mountain
- View: Mountain(s)
- Inclusions: Ceiling Fan, Microwave, Range
- List Office Name: Realtypath LLC (Prestige)
- Listing Terms: Cash,Conventional
- Vegetation: Landscaping: Part
- Current Use: Single Family
- Association Fee: $30
Ask an Agent About This Home
This Single Family Residence style property is located in Mapleton is currently Residential and has been listed on Utah Cribs. This property is listed at $668,950. It has 4 beds bedrooms, 2 baths bathrooms, and is . The property was built in 2024 year.

