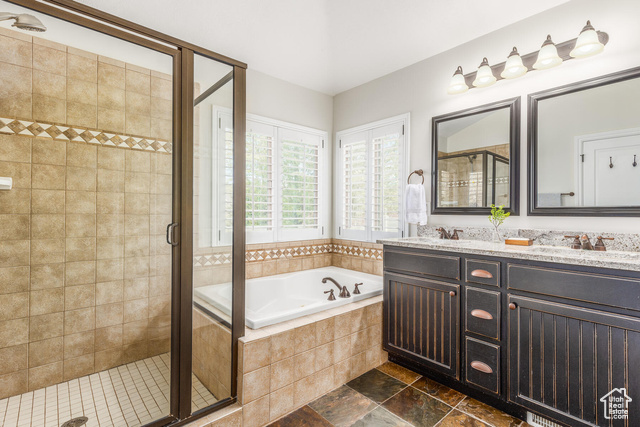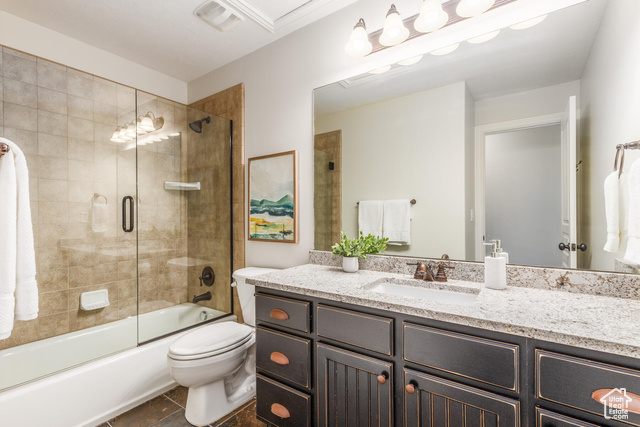Basics
- Date added: Added 2 weeks ago
- Category: Residential
- Type: Single Family Residence
- Status: Active
- Bedrooms: 6
- Bathrooms: 3
- Lot size: 0.26, 11325.6 acres
- Year built: 2006
- County Or Parish: Salt Lake
- Subdivision Name: BELLEVUE PHASE 3
- Zoning: Single-Family
- Parcel Number: 28-31-428-005
- MLS ID: 1993535
Description
-
Description:
All main level living in this coveted Bellevue neighborhood near schools and parks. This well designed layout and build show amazing class and craftsmanship. With a truly open feel, the large white kitchen looks into the expansive backyard and family room with plenty of space for entertaining. The kitchen boasts custom cabinetry, large built-in Monogram Refrigerator with plenty of room to move around, large 5 burner Cafe Cooktop and Double Oven, large pantry and many more upgrades. The home has custom moldings and updated bathrooms throughout. Basement opens to a large family room with kitchenette, includes 3 more bedrooms, full bath, and plenty of storage. The backyard provides lots of space and a large pergola provides great shade.
Show all description
Rooms
- Rooms Total: 16
- Bathrooms Half: 1
- Bathrooms Partial: 1
- Basement Finished: 100
Building Details
- Building Area Total: 3900 sq ft
- Mobile Length: 0
- Mobile Width: 0
- Basement: Full
- Stories: 2
- Construction Materials: Stone,Stucco
- Door Features: French Doors
- Covered Spaces: 3
- Garage Spaces: 3
Amenities & Features
- Appliances: Ceiling Fan,Microwave,Range Hood,Satellite Dish,Water Softener Owned
- Window Features: Plantation Shutters
- Parking Total: 3
- Cooling: Central Air
- Roof: Asphalt
- Parking Features: Rv Parking
- Utilities: Natural Gas Connected,Electricity Connected,Sewer Connected,Sewer: Public,Water Connected
- Exterior Features: Double Pane Windows,Entry (Foyer),Lighting,Sliding Glass Doors
- Interior Features: Bar: Wet,Bath: Sep. Tub/Shower,Closet: Walk-In,Den/Office,French Doors,Jetted Tub,Kitchen: Updated,Oven: Double,Range: Gas,Vaulted Ceilings,Granite Countertops
- Sewer: Sewer: Connected,Sewer: Public
- Fireplaces Total: 1
- Architectural Style: Rambler/Ranch
- Flooring: Carpet,Hardwood,Tile
- Heating: Forced Air
- Laundry Features: Gas Dryer Hookup
- Water Source: Culinary
School Information
- High School District: Canyons
- Middle Or Junior School District: Canyons
- Elementary School District: Canyons
- Elementary School: Willow Springs
- High School: Corner Canyon
- Middle Or Junior School: Draper Park
Miscellaneous
- Tax Annual Amount: $4,863
- Association Name: Stephanie Brodsky
- Lot Features: Curb & Gutter,Fenced: Part,Road: Paved,Sidewalks,Sprinkler: Auto-Full,Terrain: Mountain,Drip Irrigation: Auto-Full
- Exclusions: Alarm System, Dryer, Hot Tub, Refrigerator, Washer
- Inclusions: Ceiling Fan, Microwave, Range, Range Hood, Satellite Dish, Storage Shed(s), Water Softener: Own
- List Office Name: Summit Sotheby's International Realty
- Virtual Tour URL Branded: http://www.tourbuzz.net/public/vtour/display?idx=1&mlsId=257&mlsNumber=1993535
- Virtual Tour URL Unbranded: http://www.tourbuzz.net/public/vtour/display?idx=1&mlsId=257&mlsNumber=1993535
- Listing Terms: Cash,Conventional,FHA,VA Loan
- Property Condition: Blt./Standing
- Vegetation: Landscaping: Full,Mature Trees
- Current Use: Single Family
- Association Fee: $576
Ask an Agent About This Home
This Single Family Residence style property is located in Draper is currently Residential and has been listed on Utah Cribs. This property is listed at $1,200,000. It has 6 beds bedrooms, 3 baths bathrooms, and is . The property was built in 2006 year.






























