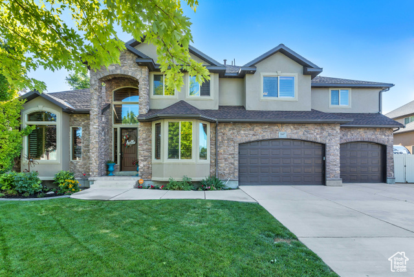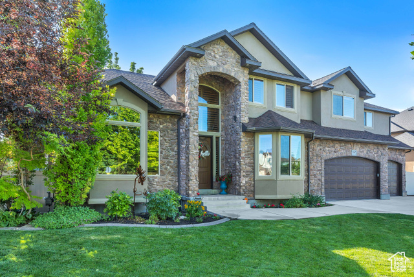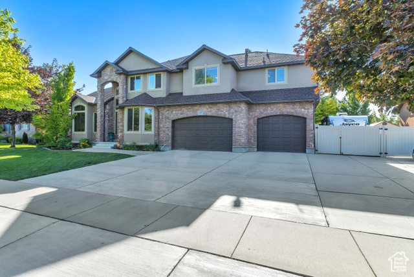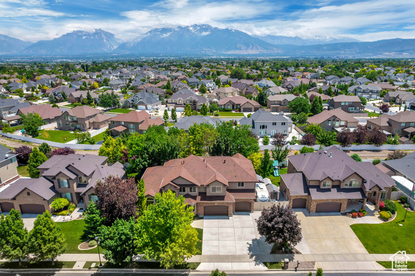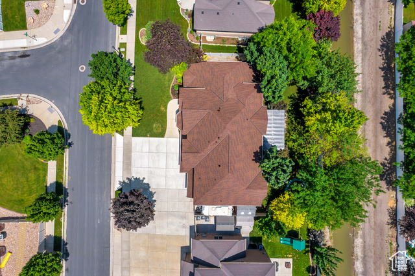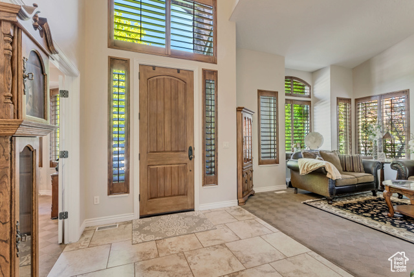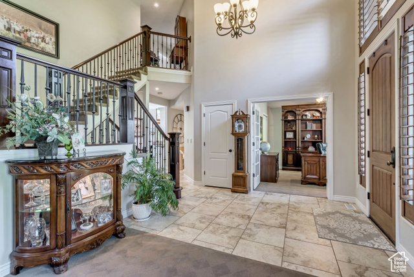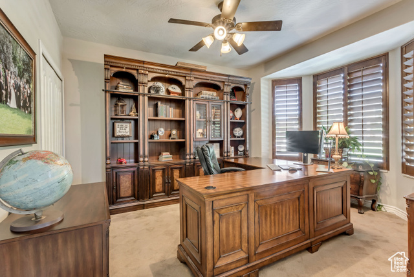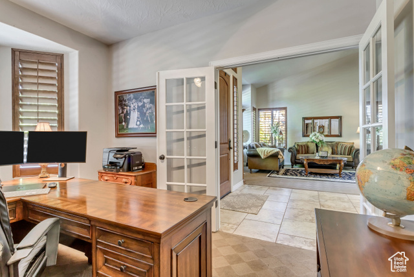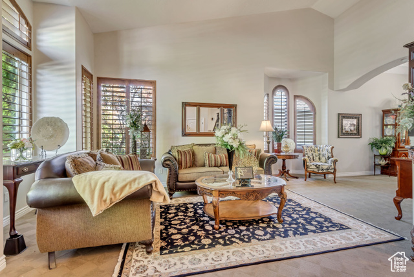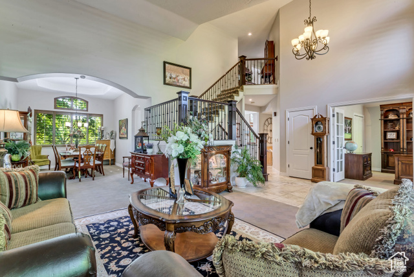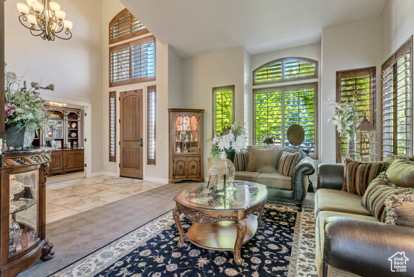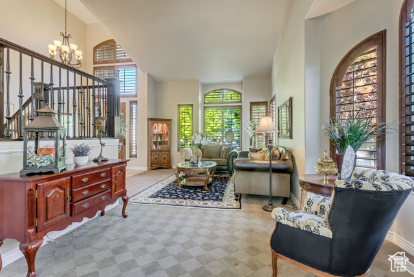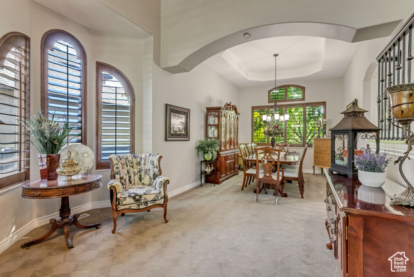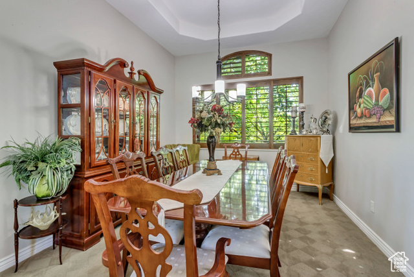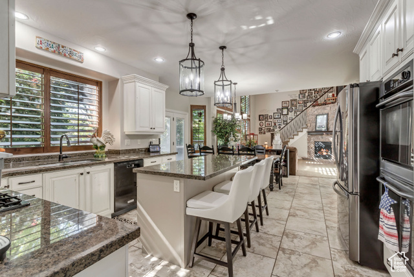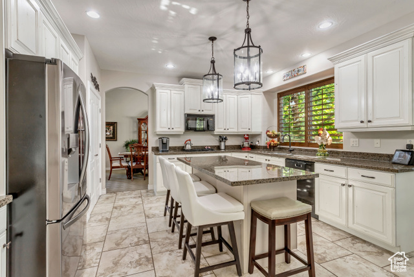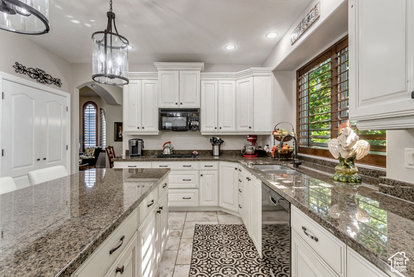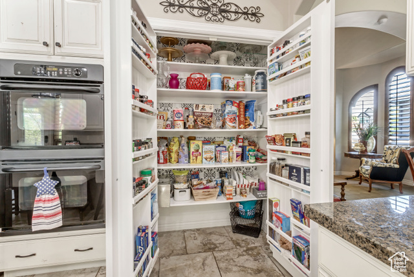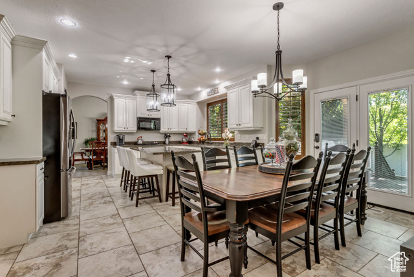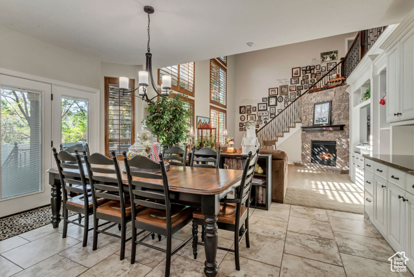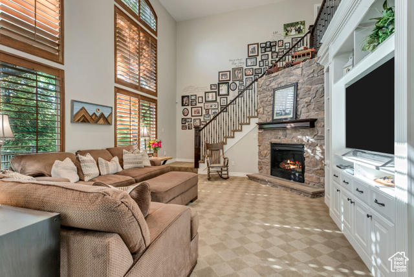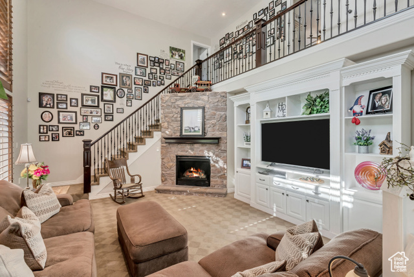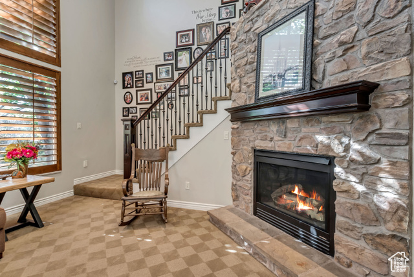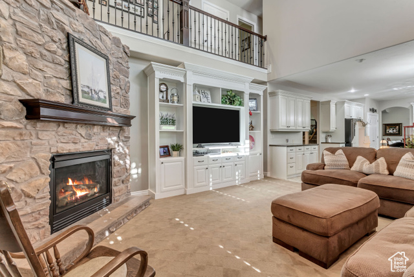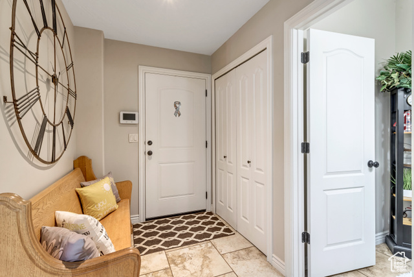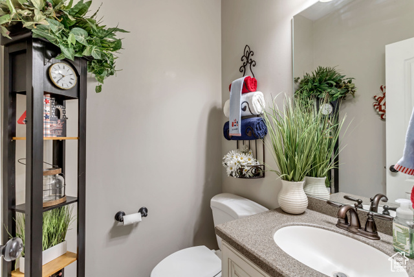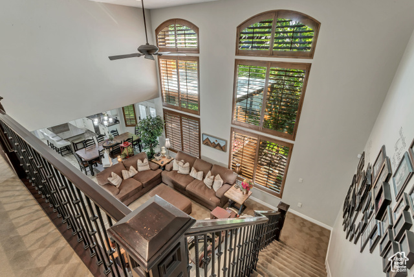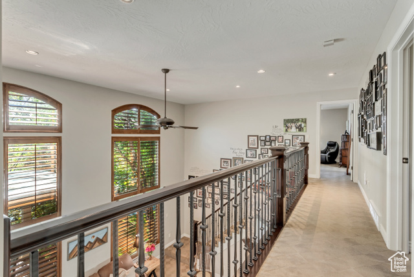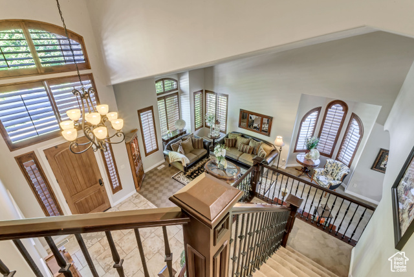- 6 beds
- 3 baths
Basics
- Date added: Added 2 weeks ago
- Category: Residential
- Type: Single Family Residence
- Status: Active
- Bedrooms: 6
- Bathrooms: 3
- Lot size: 0.23, 10018.8 acres
- Year built: 2006
- County Or Parish: Salt Lake
- Subdivision Name: MIDAS CREEK ESTATES
- Zoning: Single-Family
- Parcel Number: 27-20-479-008
- MLS ID: 1993723
Description
-
Description:
Nestled in a coveted neighborhood, this extraordinary 6 bedroom, 4.5 bath residence is the epitome of luxury and comfort. Boasting an impressive array of features both inside and out, this 2-story home offers ample space and unparalleled elegance, making it the ideal retreat for buyers in search of their dream home. Upon entering, you are welcomed by a grand staircase that sets the tone for the rest of the home. An office space near the entrance offers the perfect setting for productivity and creativity, while the elegant sitting area and formal dining room ensure you're always ready to host gatherings with grace. The heart of the home is undoubtedly the updated custom kitchen, designed with the modern chef in mind. White cabinets with roll-out drawers, pristine granite countertops, pendant lighting, stainless appliances and a customized pantry make cooking and entertaining a delight. The upper level features four bedrooms, each with its own character. This includes a fun Jack and Jill bathroom, ensuring space and privacy for all. The standout, however, is the expansive master bedroom, a sanctuary of relaxation. Here, luxury is in every detail, from dual sinks and a custom-built walk-in closet to a large soaking tub and separate tile shower. Venture to the basement to discover an entertainment room fit for a myriad of activities-transform it into a game room, entertaining space, or private movie theater. Meanwhile, a custom Dr. Suess playroom, complete with a built-in playhouse and battery-powered lights, ensures the joy of the younger ones. Stepping outside, the beautifully crafted pergola deck awaits, complete with fans and a gas line for BBQs, making it perfect for summer evenings or family get-togethers. The backyard doesn't just stop there; it also features an in-ground trampoline for endless fun. Car enthusiasts and hobbyists will appreciate the spacious 4 car garage, offering abundant storage and workspace. Additional perks include RV parking, two sheds for extra storage, shutters throughout, hanging shelves in the garage, a fireplace, spacious great room, mudroom, water softener, and a brand new roof. This house doesn't just meet expectations; it exceeds them in every way possible, providing not just a living space, but a place to call home. Square footage figures are provided as a courtesy estimate, and prospective buyers are advised to obtain an independent measurement.
Show all description
Rooms
- Rooms Total: 23
- Bathrooms Half: 1
- Bathrooms Partial: 1
- Basement Finished: 100
Building Details
- Building Area Total: 5263 sq ft
- Mobile Length: 0
- Mobile Width: 0
- Basement: Full
- Stories: 3
- Construction Materials: Stone,Stucco
- Door Features: French Doors
- Covered Spaces: 4
- Garage Spaces: 4
Amenities & Features
- Appliances: Ceiling Fan,Microwave,Range Hood,Water Softener Owned
- Window Features: Blinds,Full,Plantation Shutters
- Parking Total: 15
- Open Parking Spaces: 11
- Cooling: Central Air
- Roof: Asphalt
- Parking Features: Parking: Uncovered,Rv Parking
- Utilities: Natural Gas Connected,Electricity Connected,Sewer Connected,Sewer: Public,Water Connected
- Exterior Features: Bay Box Windows,Double Pane Windows,Entry (Foyer),Lighting
- Interior Features: Bath: Master,Bath: Sep. Tub/Shower,Central Vacuum,Closet: Walk-In,Den/Office,Disposal,Floor Drains,French Doors,Great Room,Jetted Tub,Kitchen: Updated,Oven: Double,Oven: Wall,Range: Countertop,Range: Gas,Range/Oven: Built-In,Vaulted Ceilings,Granite Countertops,Video Door Bell(s),Video Camera(s)
- Sewer: Sewer: Connected,Sewer: Public
- Fireplaces Total: 1
- Architectural Style: Stories: 2
- Flooring: Carpet,Tile
- Heating: Forced Air,Gas: Central
- Laundry Features: Electric Dryer Hookup
- Water Source: Culinary
School Information
- High School District: Jordan
- Middle Or Junior School District: Jordan
- Elementary School District: Jordan
- Elementary School: Monte Vista
- High School: Bingham
- Middle Or Junior School: South Jordan
Miscellaneous
- Tax Annual Amount: $5,048
- Lot Features: Curb & Gutter,Fenced: Full,Road: Paved,Sidewalks,Sprinkler: Auto-Full,View: Mountain,View: Valley,Drip Irrigation: Auto-Full
- View: Mountain(s),Valley
- Exclusions: Dryer, Freezer, Gas Grill/BBQ, Refrigerator, Washer, Workbench
- Inclusions: Ceiling Fan, Microwave, Range, Range Hood, Storage Shed(s), Water Softener: Own, Window Coverings, Video Door Bell(s), Video Camera(s)
- List Office Name: Cannon & Company
- Listing Terms: Cash,Conventional,FHA,VA Loan
- Property Condition: Blt./Standing
- Vegetation: See Remarks,Landscaping: Full,Mature Trees
- Current Use: Single Family

