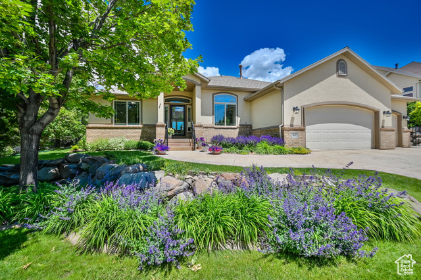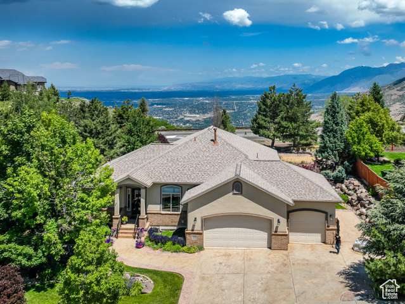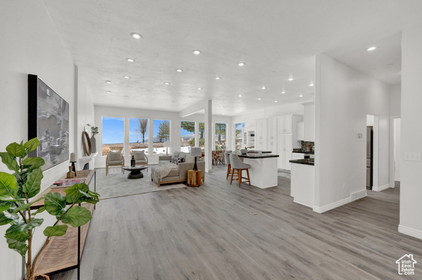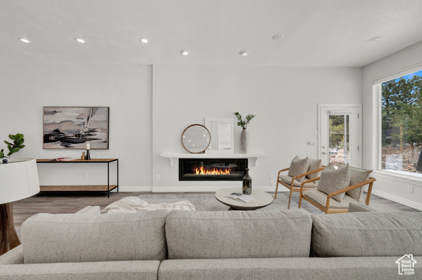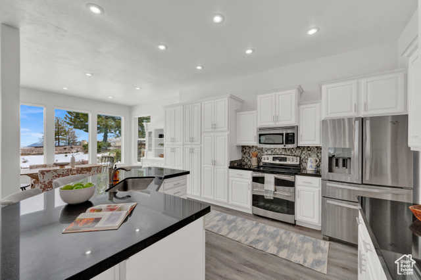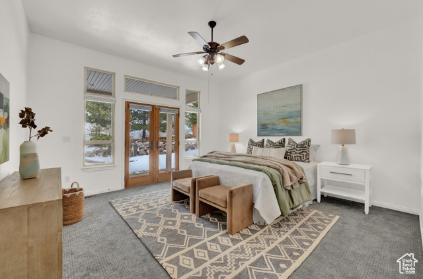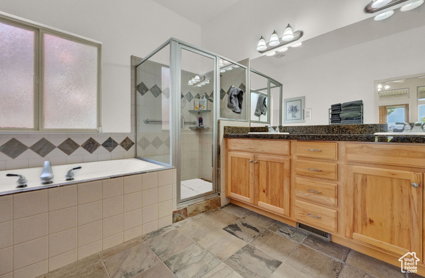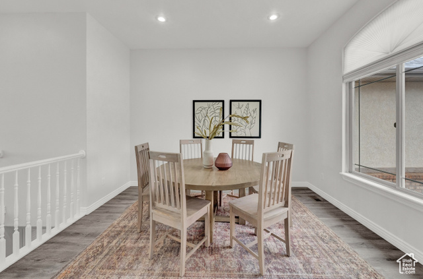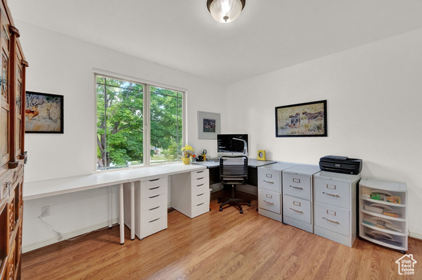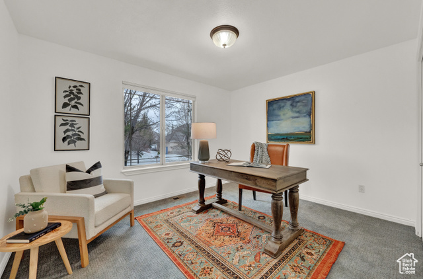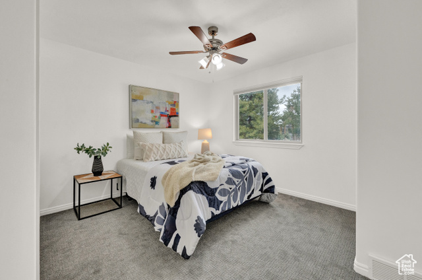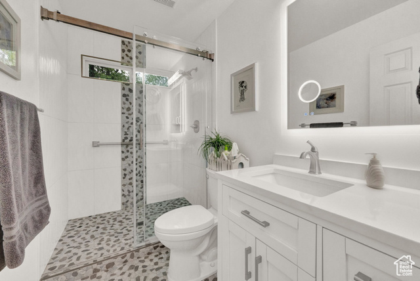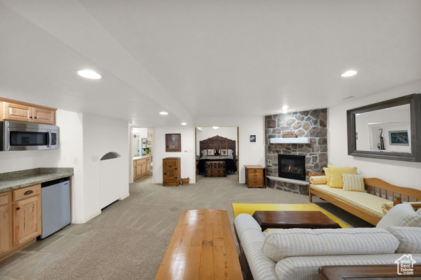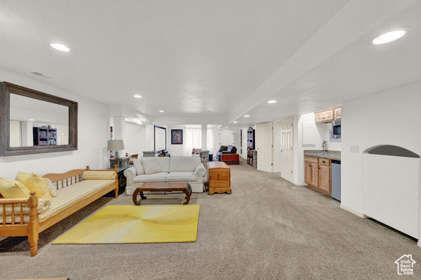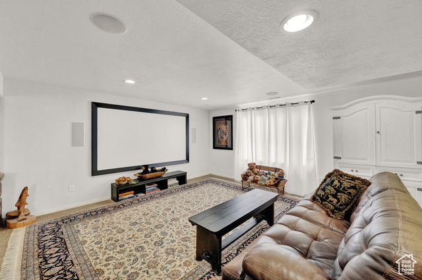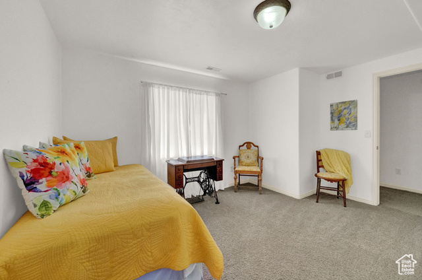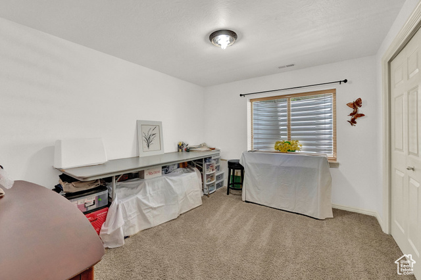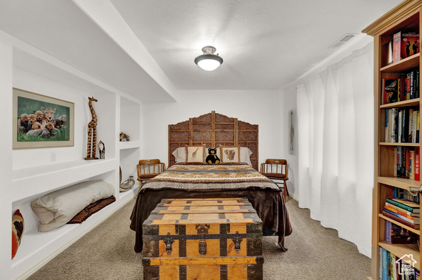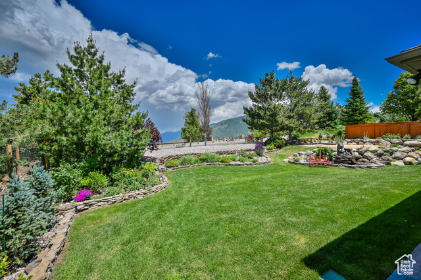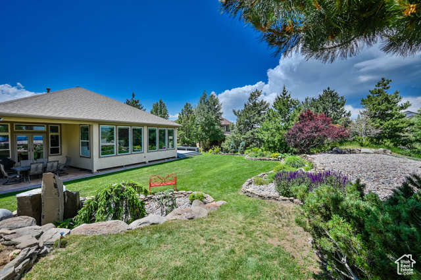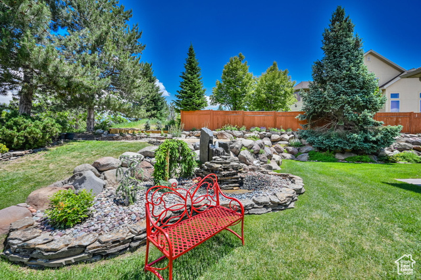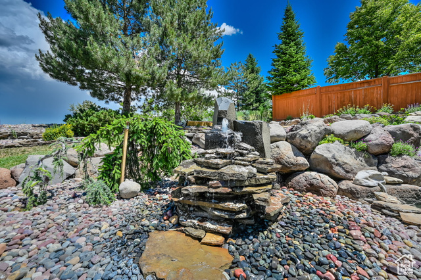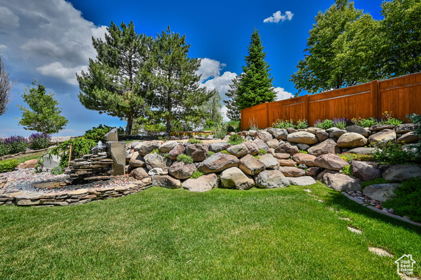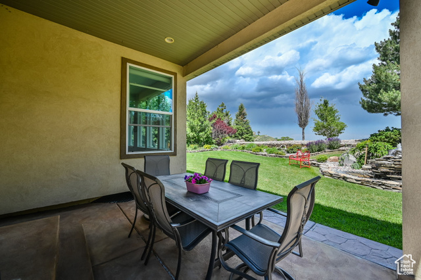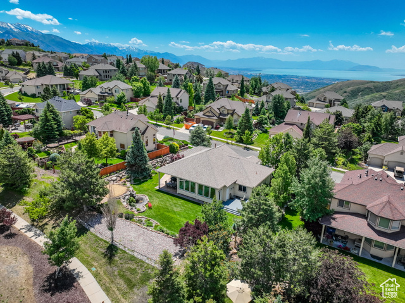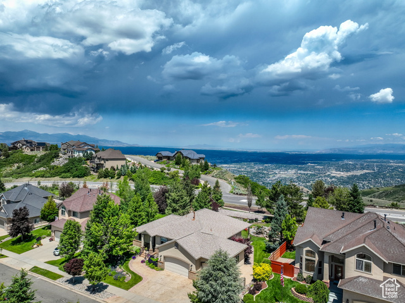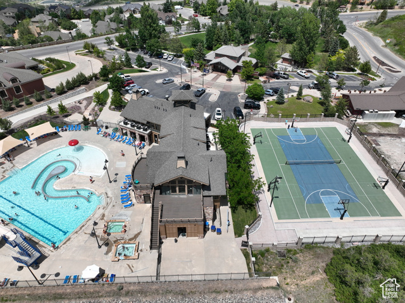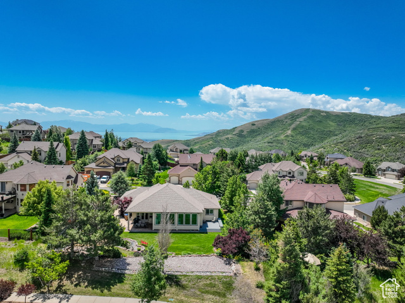Basics
- Date added: Added 2 weeks ago
- Category: Residential
- Type: Single Family Residence
- Status: Active
- Bedrooms: 5
- Bathrooms: 2
- Lot size: 0.24, 10454.4 acres
- Year built: 2001
- County Or Parish: Utah
- Subdivision Name: SUNCREST
- Association Fee Includes: Cable TV
- Zoning: Single-Family
- Parcel Number: 48-275-0282
- MLS ID: 1992002
Description
-
Description:
Absolutely stunning major remodel! This tastefully rendered home amplifies good taste; perfect for fabulous living and entertaining. From the moment you step into this home, it takes your breath away! As you enter into this magnificent home and scan the open living spaces, your gaze leads you through the wall of windows, past the manicured yard and sweeps to the breathtaking panoramic city and mountain views. The family room has six large, triple pane windows: literally "windows on the world"! SLC gleams below, the Wasatch Mountains soar above. The modern open and spacious floorplan along with the huge picture windows brings in massive natural light plus the outside majestic feeling to the inside enhancing your non-stop views inspiring your life. There has not been a detail overlooked with this top quality construction. Spacious main floor family room embraces ambiance and easy comfortable living spaces. Other special features include 10 ft ceilings, floors of textured wood and slate, glass door leading from the family room out to a Trex deck, and a covered patio for outdoor dining while you listen to the harmonics of a cascading fountain. Upper view patio with Nantucket basket weave pavers. This custom well designed kitchen would excite any chef. It's an entertainers dream kitchen with its black granite counter tops, variegated glass silver, black and white back splash, large center island with stainless steel appliances; sink, refrigerator, microwave and 2 ovens that includes a small quick heating oven and corning glass cooktop. Spaciously tall white wood cabinets with roll outs for abundant storage plus a free standing white hutch. Spacious kitchen eating area surrounded by windows with fabulous views overlooking the gardens and mountain valley. Grand main floor master suite and master bath. 10 ft ceilings, French doors with side windows that open to a covered patio with mountain and city views, carpeted floors and ceiling fan. You can be lulled to sleep by the peaceful and gracious Basalt cascading water fountain sounds. Clear European glass shower walls add to the open feel...morning light floods the room. Second and third bedrooms on the main can also be used as offices. New guest bath totally remodeled in 2021. Laundry Room/Mud Room includes tall white cabinets w/roll out drawers, granite surface, jacket hang up, overhead shelves for caps/hats plus shoe storage below. Daylight lower level. All lower level windows have huge egress windows. Spacious open family room with fireplace, a theater room, book nook or game table room and small built in library. Mini kitchen (mother in law apt) with refrigerator, microwave and sink. French doors open to an office with sizable shelves and huge egress windows for lots of light. Daylight lower level. All lower level windows have huge egress windows. Spacious open family room with fireplace, a theater room, book nook or game table room and small built in library. Mini kitchen (mother in law apt) with refrigerator, microwave and sink. French doors open to an office with sizable shelves and huge egress windows for lots of light. Professional and manicured yard. The front yard's stately maple tree is surrounded by a meandering boulder retaining wall with flowers. Blooming flowers greet you on the walkway leading to the front entry. Mature trees and blooming perennial flowers and scrubs were planted for a cascade of color late March through October. Expansive back yard is colorfully landscaped with a low curving dry stack rock border enclosing the blooming plants back dropped by a 4' rock wall. Mature Pines anchor both edges of the back yard with mounds of flowers among the rocks and steps leading to the upper patio area. New 30 year top of the line Owens corning roof was installed June 2023. Fabulous oversized well lit 3 car garage with automatic garage door openers plus a gated exterior concrete pad for additional parking, and EV charger.
Show all description
Rooms
- Rooms Total: 17
- Basement Finished: 100
Location
- Directions: Located in Suncrest: Head up Traverse Ridge Rd 3.5 miles. Go right on Deer Ridge Dr., left on Longbranch Dr., right on Amber Crest Ln.
Building Details
- Building Area Total: 3915 sq ft
- Mobile Length: 0
- Mobile Width: 0
- Basement: Full
- Stories: 2
- Construction Materials: Aluminum,Brick,Stucco
- Covered Spaces: 3
- Garage Spaces: 3
Amenities & Features
- Appliances: Ceiling Fan,Microwave,Range Hood,Refrigerator
- Window Features: Blinds,Full
- Parking Total: 7
- Open Parking Spaces: 4
- Cooling: Central Air
- Roof: Asphalt
- Parking Features: Parking: Uncovered,Rv Parking
- Utilities: Natural Gas Connected,Electricity Connected,Sewer Connected,Water Connected
- Exterior Features: Double Pane Windows,Entry (Foyer),Lighting,Patio: Covered,Porch: Open,Patio: Open
- Interior Features: Bar: Wet,Bath: Master,Bath: Sep. Tub/Shower,Closet: Walk-In,Den/Office,Disposal,Gas Log,Great Room,Jetted Tub,Kitchen: Updated,Mother-in-Law Apt.,Range/Oven: Free Stdng.,Vaulted Ceilings,Granite Countertops,Theater Room
- Pool Features: In Ground
- Sewer: Sewer: Connected
- Fireplaces Total: 2
- Accessibility Features: Accessible Doors,Accessible Hallway(s),Grip-Accessible Features,Single Level Living
- Architectural Style: Rambler/Ranch
- Flooring: Carpet,Hardwood,Slate
- Heating: Forced Air,Gas: Central,Wall Furnace
- Laundry Features: Electric Dryer Hookup
- Patio And Porch Features: Covered,Porch: Open,Patio: Open
- Water Source: Culinary
- Fireplace Features: Insert
School Information
- High School District: Canyons
- Middle Or Junior School District: Canyons
- Elementary School District: Canyons
- Elementary School: Oak Hollow
- High School: Corner Canyon
- Middle Or Junior School: Draper Park
Miscellaneous
- Tax Annual Amount: $3,876
- Association Name: Aimee Dalton
- Association Amenities: Barbecue,Biking Trails,Cable TV,Clubhouse,Fitness Center,Hiking Trails,Pet Rules,Pets Permitted,Picnic Area,Playground,Pool,Spa/Hot Tub,Tennis Court(s)
- Lot Features: Curb & Gutter,Fenced: Part,Road: Paved,Secluded,Sidewalks,Sprinkler: Auto-Full,View: Mountain,View: Valley,Drip Irrigation: Auto-Part
- View: Mountain(s),Valley
- Exclusions: Dryer, Washer
- Inclusions: Ceiling Fan, Fireplace Insert, Microwave, Range, Range Hood, Refrigerator, Window Coverings, Wood Stove, Projector
- List Office Name: Coldwell Banker Realty (Salt Lake-Sugar House)
- Virtual Tour URL Branded: https://www.utahrealestate.com/report/display/report/photo/listno/1992002/type/1
- Virtual Tour URL Unbranded: https://www.utahrealestate.com/report/display/report/photo/listno/1992002/type/1/pub/0
- Listing Terms: Cash,Conventional
- Property Condition: Blt./Standing
- Vegetation: Landscaping: Full,Mature Trees,Pines,Scrub Oak,Terraced Yard,Waterfall
- Current Use: Single Family
- Community Features: Clubhouse
- Association Fee: $133

