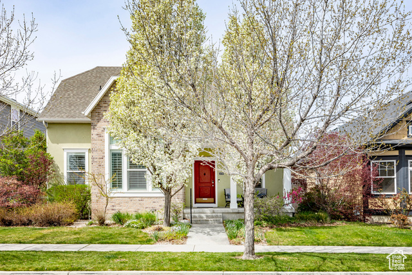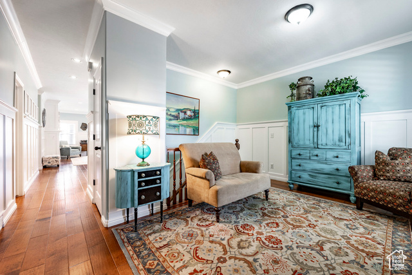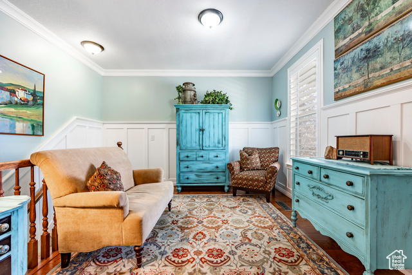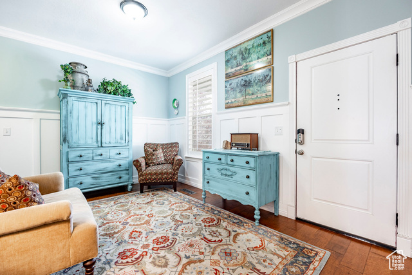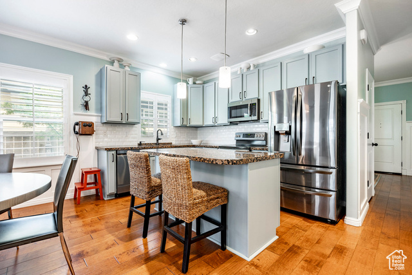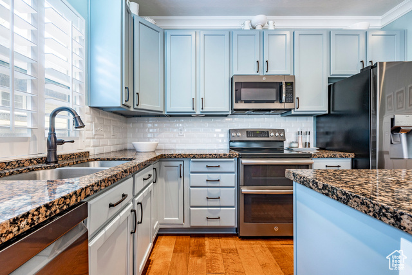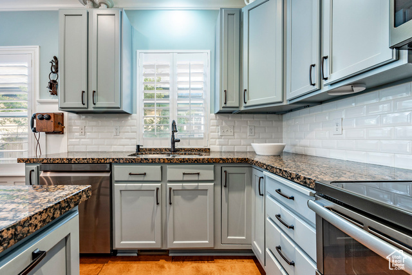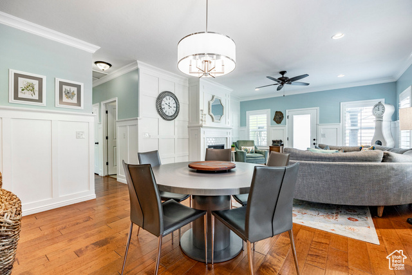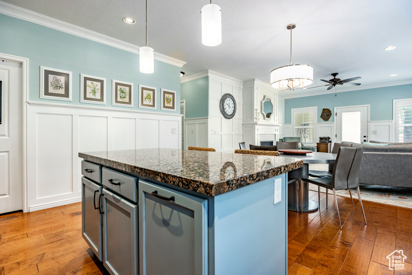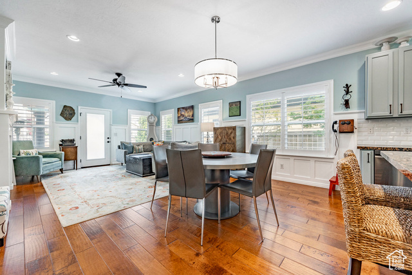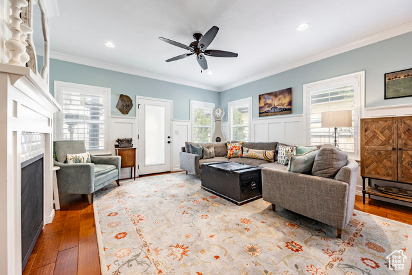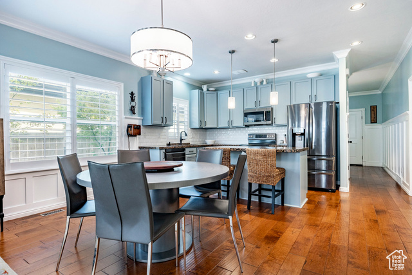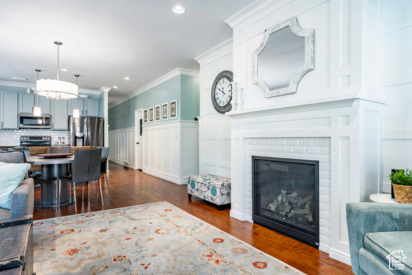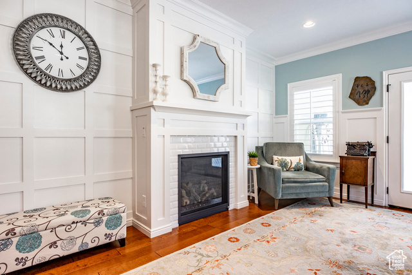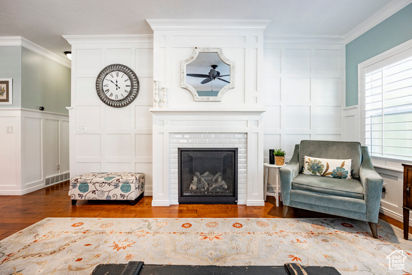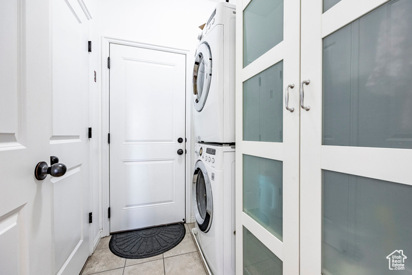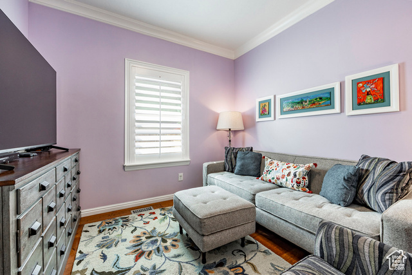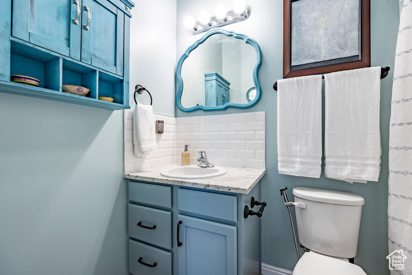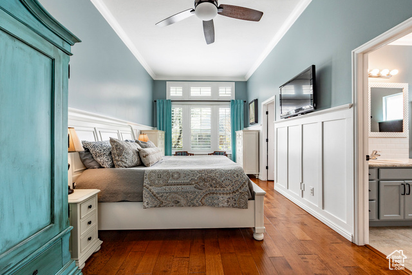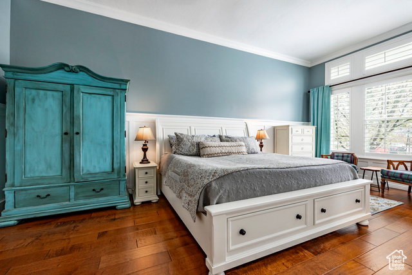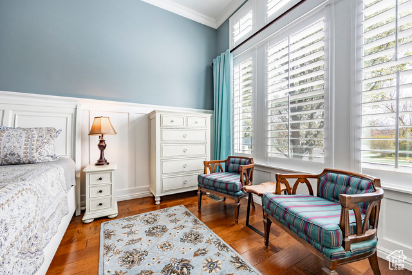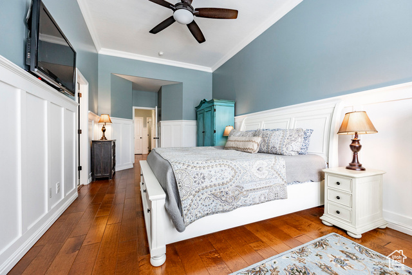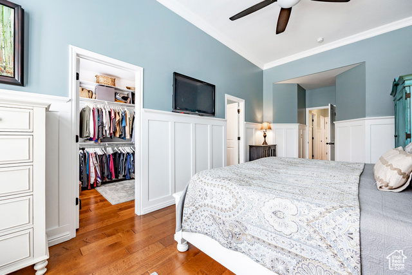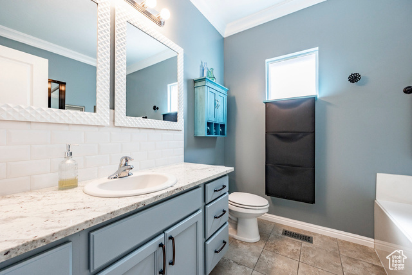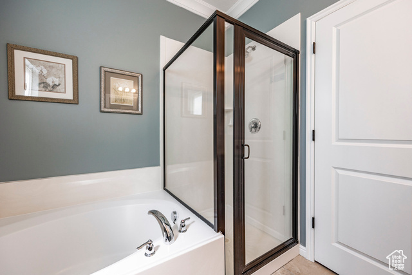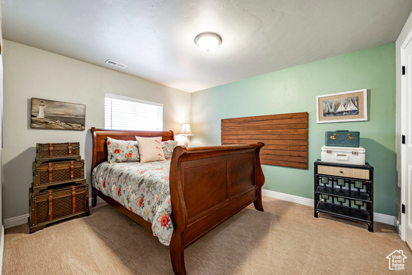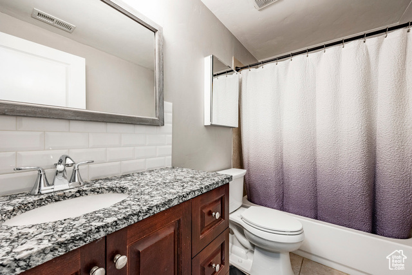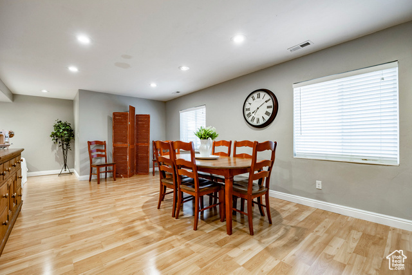- 6 beds
- 3 baths
Basics
- Date added: Added 2 weeks ago
- Category: Residential
- Type: Single Family Residence
- Status: Active
- Bedrooms: 6
- Bathrooms: 3
- Lot size: 0.11, 4791.6 acres
- Year built: 2010
- County Or Parish: Salt Lake
- Subdivision Name: DAYBREAK
- Zoning: Single-Family
- Parcel Number: 27-18-406-030
- MLS ID: 1993968
Description
-
Description:
LOCATION, LOCATION, LOCATION!!! This lovely home is in the heart of Eastlake Village in the highly sought-after DAYBREAK neighborhood!! Conveniently located steps away from the community pool, tennis courts, community gardens, and Eastlake Elementary. Just a few blocks away from Oquirrh Lake, with boating and fishing, trails, shopping, dining, and a boutique grocery store. As soon as you walk inside, you feel right at home! Crown molding and board and batten throughout the main level of this home, giving it a rich custom feel. Engineered hardwood floors throughout the main floor. Beautiful custom gas fireplace in the family room that creates an inviting gathering place. Kitchen features black stainless steel appliances, granite countertops, white subway backsplash, & a walk-in pantry. Spacious primary bedroom with vaulted ceilings, walk-in closet, and en-suite. Basement features a nice gathering space to watch movies and to play games. Open up the sliding barn doors and expand your family room or make it into a bedroom, gameroom, or study. The basement has a perfect setup for entertaining out-of-town guests with their own private quarters that features a kitchenette, dining space, walk-in closet, seating area, and a tucked away loft-style bedroom. In addition to this space, is an additional bedroom with a bathroom in between. This home has a full solar array, which means big electricity bills are a thing of the past. The oversized garage has heavy-duty steel overhead storage racks, and a dedicated 240V charging plug for your electric vehicle. The shady and private backyard is the perfect place to escape while enjoying a quiet evening under the custom built pergola, which is fully roofed and wired with an outdoor ceiling fan. Backyard features also include a built-in gas fire pit, wood benches and twinkling solar lights. The front and back yard have over 15 trees, including oaks, maples, pines, and three dwarf fruit trees. A carefully coordinated set of chosen shrubs and flowers in front means your yard will bloom from early spring to late fall. South side of the home has well established garden boxes as well. When a home like this hits the market, it does not last long!! Schedule a tour right away.***OPEN HOUSE 1-3PM 04-27-24***
Show all description
Rooms
- Rooms Total: 17
- Basement Finished: 97
Building Details
- Building Area Total: 3272 sq ft
- Mobile Length: 0
- Mobile Width: 0
- Basement: Full
- Stories: 2
- Construction Materials: Asphalt,Brick,Stucco
- Door Features: French Doors
- Covered Spaces: 2
- Garage Spaces: 2
Amenities & Features
- Appliances: Ceiling Fan,Portable Dishwasher,Dryer,Freezer,Microwave,Refrigerator,Washer
- Window Features: Blinds,Drapes,Full,Plantation Shutters
- Parking Total: 2
- Cooling: Central Air
- Roof: Asphalt,Pitched
- Utilities: Natural Gas Connected,Electricity Connected,Sewer Connected,Sewer: Public,Water Connected
- Exterior Features: Double Pane Windows,Entry (Foyer),Lighting,Patio: Covered,Porch: Open
- Interior Features: Basement Apartment,Bath: Master,Bath: Sep. Tub/Shower,Closet: Walk-In,Disposal,French Doors,Gas Log,Kitchen: Second,Range/Oven: Free Stdng.,Vaulted Ceilings,Granite Countertops,Video Door Bell(s),Video Camera(s),Smart Thermostat(s)
- Pool Features: Heated,In Ground,With Spa
- Sewer: Sewer: Connected,Sewer: Public
- Fireplaces Total: 1
- Accessibility Features: Single Level Living
- Architectural Style: Rambler/Ranch
- Flooring: Carpet,Hardwood,Laminate,Tile
- Heating: Forced Air,Gas: Central,Gas: Stove
- Laundry Features: Gas Dryer Hookup
- Patio And Porch Features: Covered,Porch: Open
- Water Source: Culinary
- Fireplace Features: Insert
School Information
- High School District: Jordan
- Middle Or Junior School District: Jordan
- Elementary School District: Jordan
- Elementary School: Eastlake
- High School: Herriman
- Middle Or Junior School: Elk Ridge
Miscellaneous
- Tax Annual Amount: $3,224
- Association Name: Daybreak Community Assoc.
- Association Amenities: Other,Biking Trails,Fire Pit,Fitness Center,Hiking Trails,Pet Rules,Pets Permitted,Picnic Area,Playground,Pool,Tennis Court(s)
- Lot Features: Curb & Gutter,Fenced: Full,Sidewalks,Sprinkler: Auto-Part,View: Mountain,Drip Irrigation: Auto-Full
- View: Mountain(s)
- Exclusions: Refrigerator
- Inclusions: See Remarks, Ceiling Fan, Dishwasher: Portable, Dryer, Fireplace Insert, Freezer, Gazebo, Microwave, Refrigerator, Storage Shed(s), Washer, Window Coverings, Workbench, Video Door Bell(s), Video Camera(s), Smart Thermostat(s)
- List Office Name: Summit Sotheby's International Realty
- Listing Terms: Cash,Conventional,FHA,VA Loan
- Property Condition: Blt./Standing
- Vegetation: See Remarks,Fruit Trees,Landscaping: Full,Landscaping: Part,Mature Trees,Vegetable Garden
- Current Use: Single Family
- Community Features: Clubhouse
- Association Fee: $139
- Power Production Type: Solar

