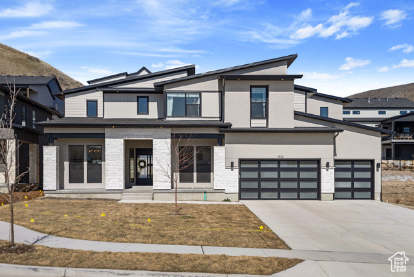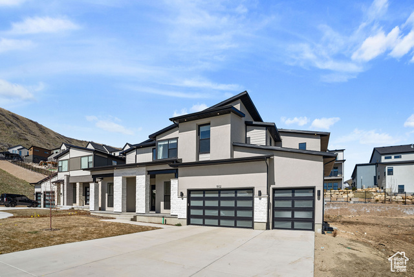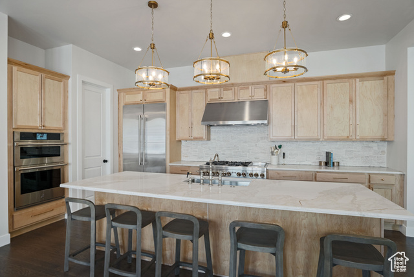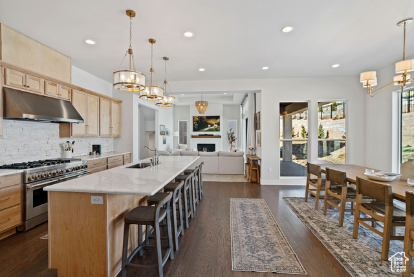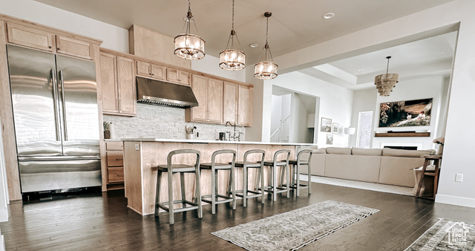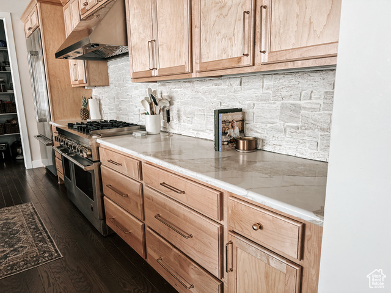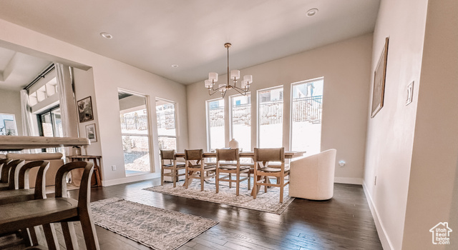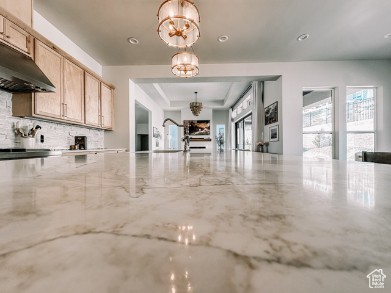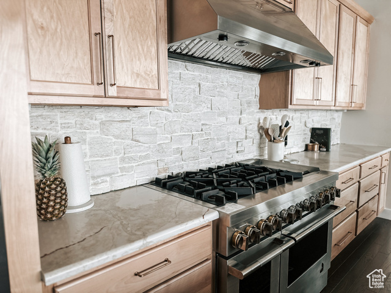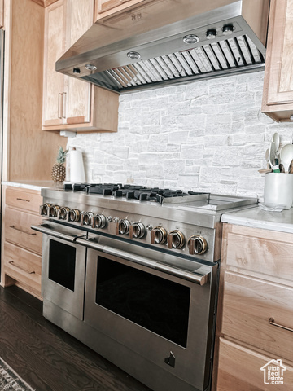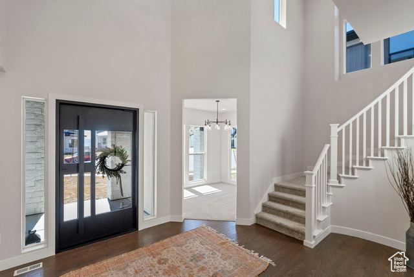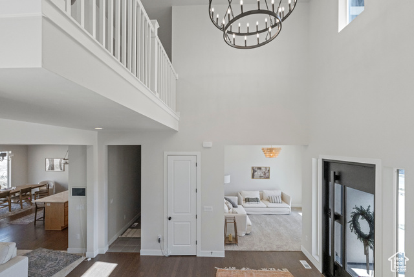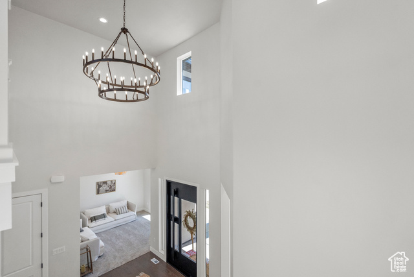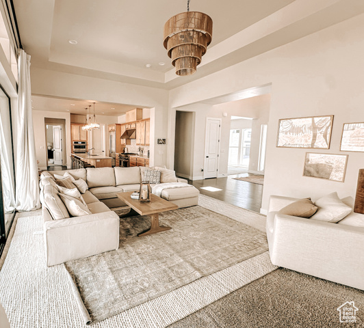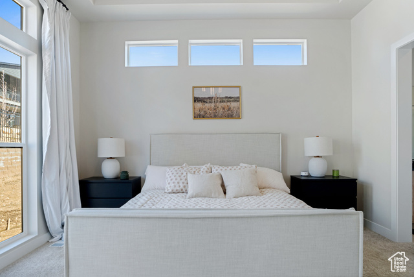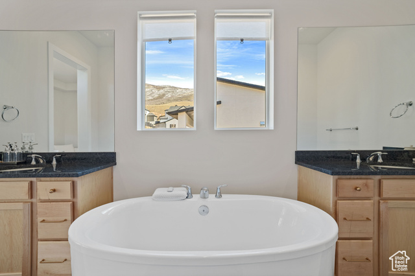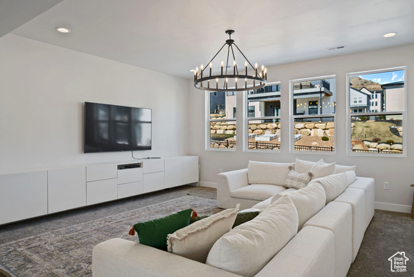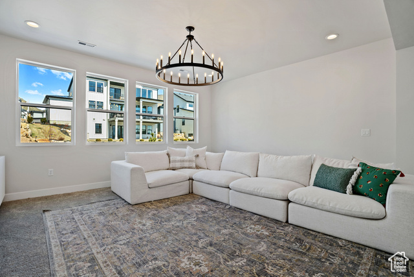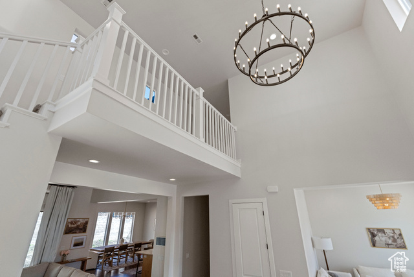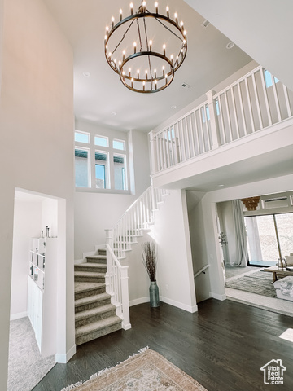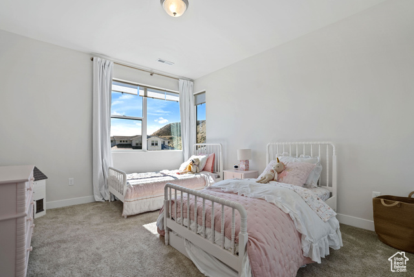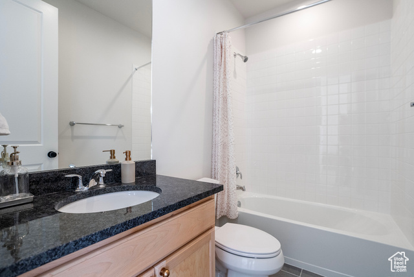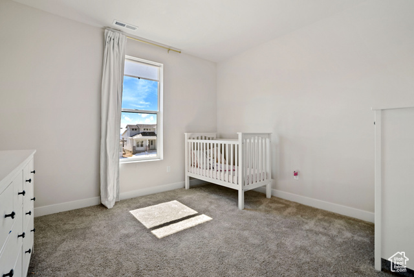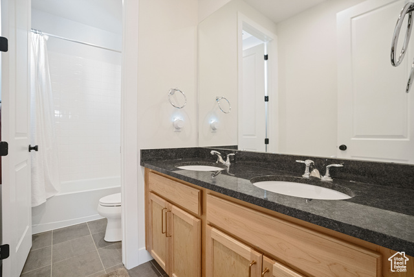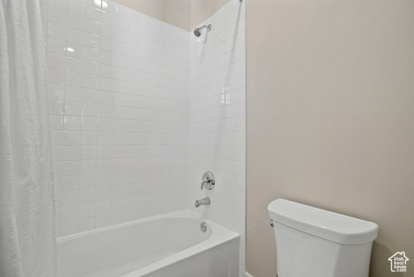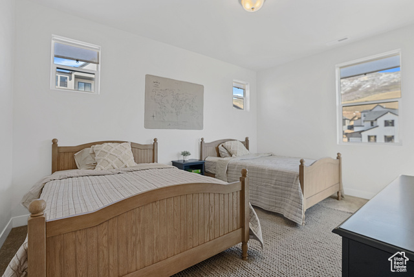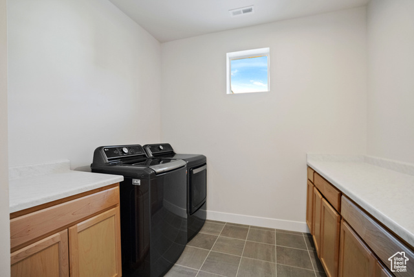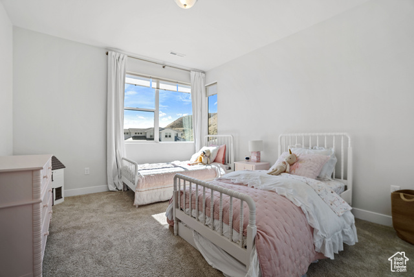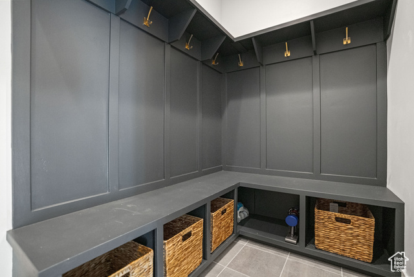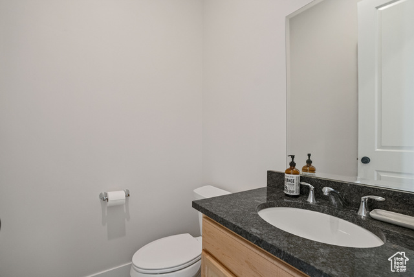Basics
- Date added: Added 2 weeks ago
- Category: Residential
- Type: Single Family Residence
- Status: Active
- Bedrooms: 4
- Bathrooms: 3
- Lot size: 0.22, 9583.2 acres
- Year built: 2023
- County Or Parish: Utah
- Subdivision Name: CANYON POINT
- Zoning: Single-Family
- Parcel Number: 68-005-0191
- MLS ID: 1986758
Description
-
Description:
Welcome to this stunning, 6173 sqft Freiberg residence, conveniently nestled in a coveted cul-de-sac. Located in the top rated Traverse Mountain School District, and built in 2023, this contemporary marvel boasts a fantastic open floor plan and an array of top-tier features. With a generous 0.2-acre lot, this property provides an ample yard space for outdoor activities and relaxation. The property showcases four spacious bedrooms and 3.5 beautifully designed bathrooms. The luxurious primary suite features a lavish en-suite bathroom, creating a private oasis that's perfect for relaxation and rejuvenation after a long day. The heart of the home is undoubtedly the gourmet kitchen, equipped with state-of-the-art appliances and a chic, modern design. It flows seamlessly into the spacious living room, creating a perfect environment for entertaining guests or having family gatherings. The laundry rooms are conveniently equipped with 2 washers and 2 dryers, ensuring that laundry duties never become overwhelming. The three-car garage offers ample space for parking and additional storage, meeting all your needs and more. As a part of a friendly community with a homeowners association, residents have exclusive access to a well-maintained pool and sauna. It's the perfect place to unwind and enjoy some leisure time without straying far from home. This home is not just a dwelling, but a lifestyle offering a blend of luxury and comfort. Whether you're looking for a family home or an entertainer's dream, this property checks all the boxes. Don't miss out on the chance to own this spectacular home in the heart of this vibrant community. Square footage figures are provided as a courtesy estimate only. Buyer is advised to obtain an independent measurement.
Show all description
Rooms
- Rooms Total: 16
- Bathrooms Half: 1
- Bathrooms Partial: 1
Location
- Directions: Via I-15 S: Take exit 284 and merge onto UT-92 E. Turn left on Triumph Blvd, then left again on N Traverse Mountain Blvd. Turn right on Fox Canyon Rd, then right again on Oak Ridge Drive. The Sales Center will be on your right.
Building Details
- Building Area Total: 6173 sq ft
- Mobile Length: 0
- Mobile Width: 0
- Basement: Full
- Stories: 3
- Construction Materials: Stone,Stucco
- Covered Spaces: 3
- Garage Spaces: 3
Amenities & Features
- Appliances: Freezer,Microwave,Range Hood,Refrigerator
- Window Features: Drapes,Part,Shades
- Parking Total: 6
- Open Parking Spaces: 3
- Cooling: Central Air
- Roof: Asphalt,Pitched
- Utilities: Natural Gas Connected,Electricity Connected,Sewer Connected,Water Connected
- Exterior Features: Double Pane Windows,Entry (Foyer),Lighting,Patio: Covered,Sliding Glass Doors
- Interior Features: Alarm: Fire,Bath: Master,Bath: Sep. Tub/Shower,Closet: Walk-In,Den/Office,Disposal,Floor Drains,Great Room,Oven: Double,Oven: Gas,Range: Down Vent,Range/Oven: Free Stdng.,Vaulted Ceilings,Instantaneous Hot Water,Granite Countertops
- Sewer: Sewer: Connected
- Fireplaces Total: 1
- Architectural Style: Stories: 2
- Flooring: Carpet,Hardwood,Tile
- Heating: Electric,Gas: Central,>= 95% efficiency
- Laundry Features: Electric Dryer Hookup
- Patio And Porch Features: Covered
- Security Features: Fire Alarm
- Water Source: Culinary
- Fireplace Features: Insert
School Information
- High School District: Alpine
- Middle Or Junior School District: Alpine
- Elementary School District: Alpine
- Elementary School: Traverse Mountain
- High School: Skyridge
- Middle Or Junior School: Viewpoint Middle School
Miscellaneous
- Tax Annual Amount: $1,608
- Association Name: Traverse Mountain
- Association Amenities: Biking Trails,Clubhouse,Fitness Center,Pool,Sauna,Snow Removal
- Lot Features: Cul-De-Sac,Curb & Gutter,Fenced: Part,Secluded,Sidewalks,Sprinkler: Auto-Full,View: Mountain,Private
- View: Mountain(s)
- Inclusions: Fireplace Insert, Freezer, Microwave, Range, Range Hood, Refrigerator
- List Office Name: Homie
- Listing Terms: Cash,Conventional,FHA
- Property Condition: Blt./Standing
- Vegetation: Landscaping: Part,Terraced Yard
- Current Use: Single Family
- Community Features: Clubhouse
- Association Fee: $112

