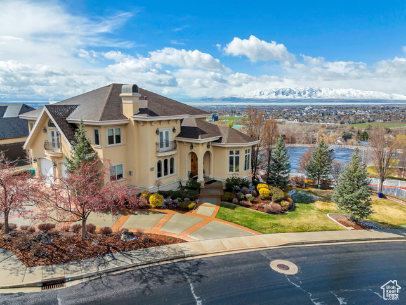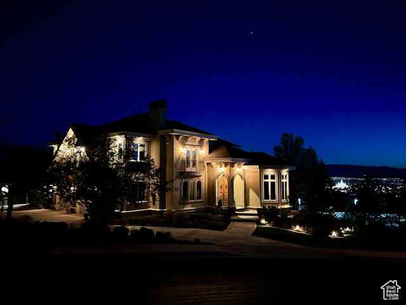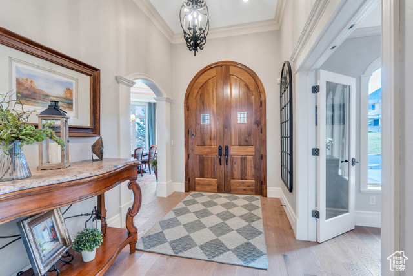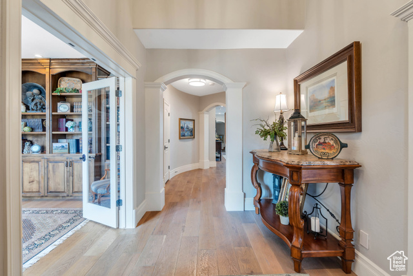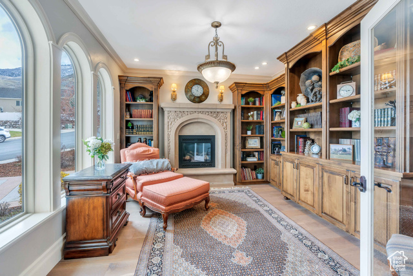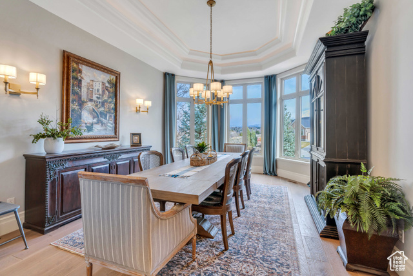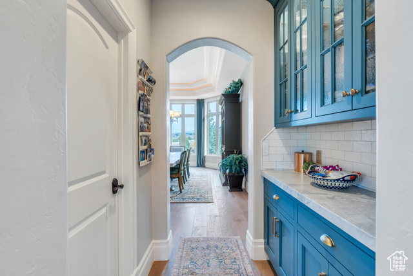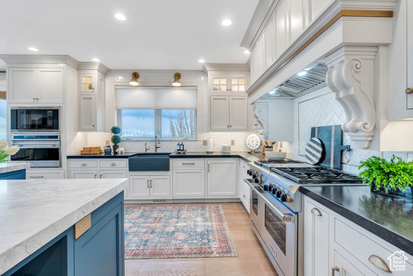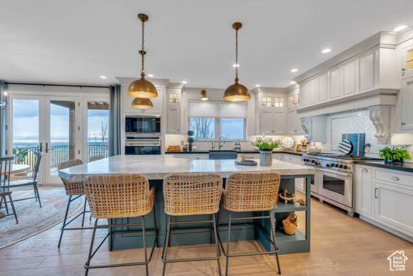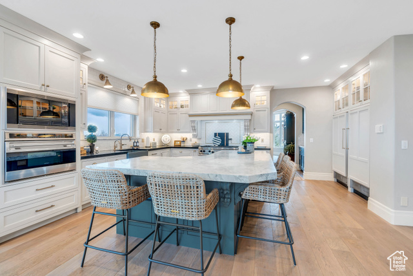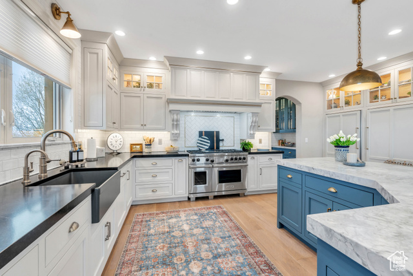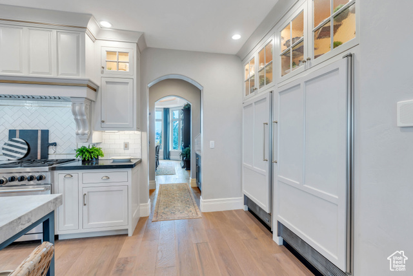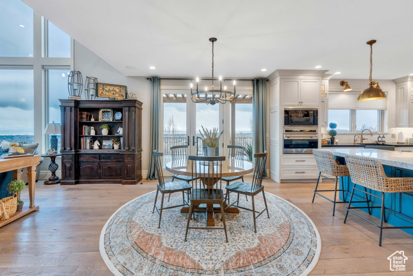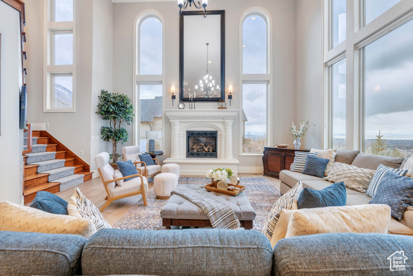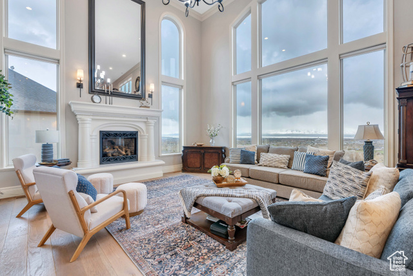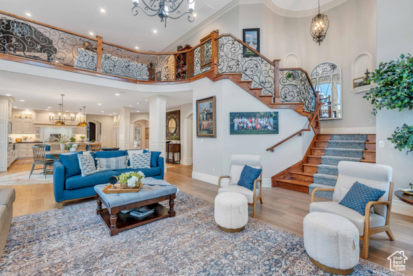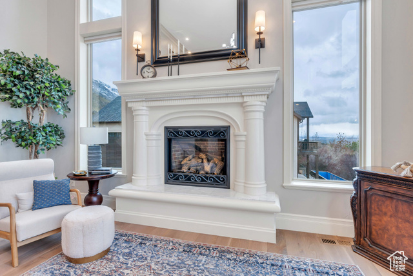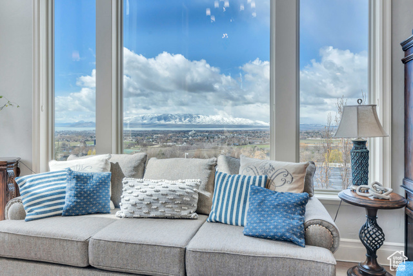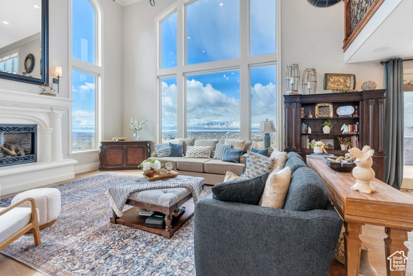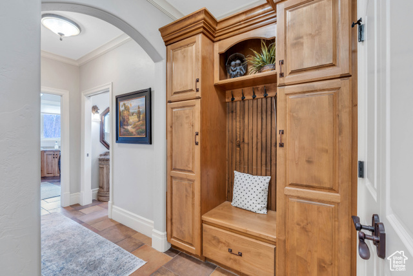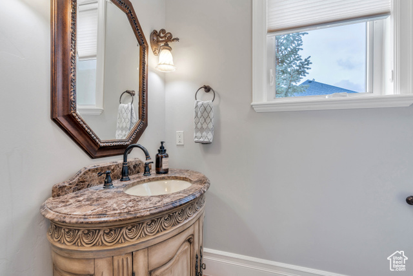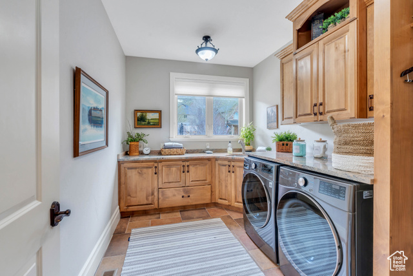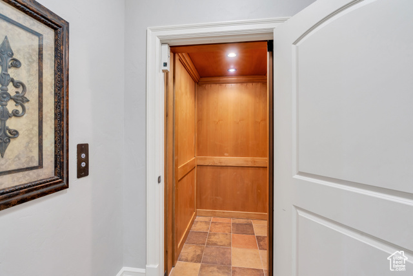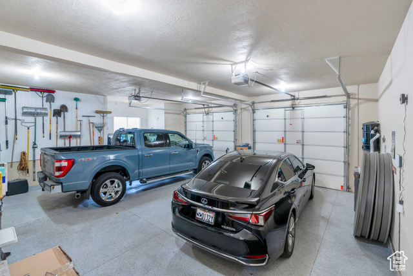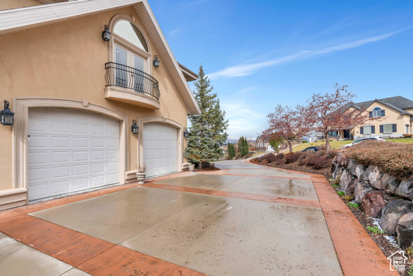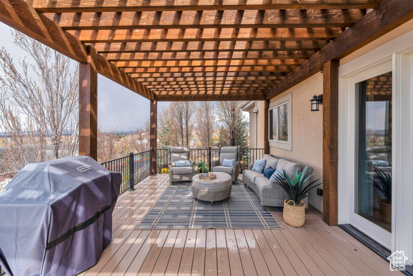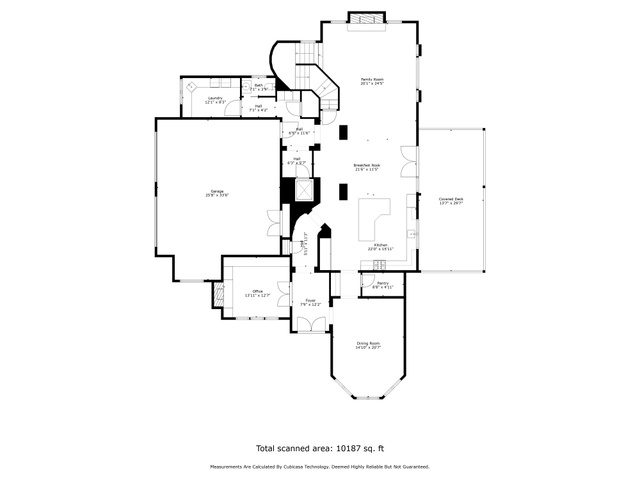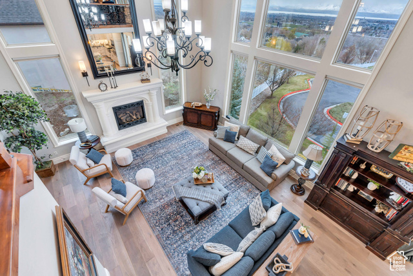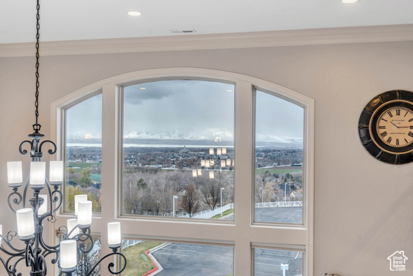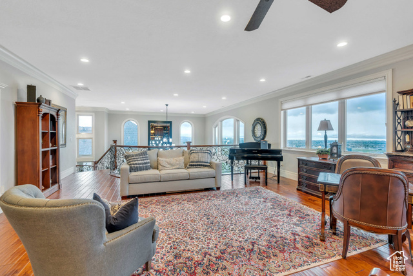- 6 beds
- 3 baths
Basics
- Date added: Added 1 week ago
- Category: Residential
- Type: Single Family Residence
- Status: Active
- Bedrooms: 6
- Bathrooms: 3
- Lot size: 0.31, 13503.6 acres
- Year built: 2006
- County Or Parish: Utah
- Subdivision Name: CANYON HEIGHTS
- Zoning: Single-Family, Short Term Rental Allowed
- Parcel Number: 65-026-0002
- MLS ID: 1992051
Description
-
Description:
Step into a world of luxury and sophistication in this meticulously crafted home nestled in Cedar Hills foothills, offering mesmerizing views of Utah Valley and Utah Lake. Seamlessly blending elegance with modern convenience, this residence boasts a wealth of features designed to enhance your lifestyle. Host memorable gatherings in the dining room with its tray ceiling and ceiling-to-floor windows, or retreat to the library with built-in bookshelves and a gas fireplace for moments of relaxation.The remodeled kitchen is a chef's dream, featuring soft-close cabinets, under-cabinet lighting, and a large island with a Quartzite top. High-end appliances including a Sub Zero refrigerator, Wolf gas range, and three ovens that cater to culinary enthusiasts, while the butler pantry adds elegance with floor-to-ceiling lighted cabinets. Unwind in the recently remodeled Main Bedroom Suite, complete with a gas fireplace, Juliette balcony, and mountain views. His and hers walk-in closets and a remodeled main bathroom with an air jetted soaking tub and double shower offer luxurious comfort and convenience. Discover endless possibilities in the walk-out basement, ideal for long-term or short-term rental opportunities. With a separate entrance, full kitchen, and spacious living quarters, this space is perfect for hosting guests or generating additional income. Entertain with ease in the lower basement, featuring a game room, theater room with reclining chairs, and utility/storage room equipped with new gas water heaters and a water softener. Outside, the fenced backyard beckons with a gas fire pit, mature trees, and automated landscape lighting. Smart home features including Nest thermostats, a new central vacuum system, and smart garage door openers seamlessly integrate technology with everyday living. The oversized 2-car garage provides ample storage space. Every element of the home was built to the highest standards, and the finish work and detail are unrivaled. Schedule your private showing today. (All furnishings are negotiable).
Show all description
Rooms
- Rooms Total: 28
- Bathrooms Half: 2
- Bathrooms Partial: 2
- Basement Finished: 100
Building Details
- Building Area Total: 9929 sq ft
- Mobile Length: 0
- Mobile Width: 0
- Basement: Full,Walk-Out Access,See Remarks
- Stories: 4
- Construction Materials: Stucco
- Door Features: French Doors
- Covered Spaces: 2
- Garage Spaces: 2
Amenities & Features
- Appliances: Ceiling Fan,Dryer,Gas Grill/BBQ,Microwave,Range Hood,Refrigerator,Washer,Water Softener Owned
- Window Features: Blinds,Drapes
- Parking Total: 4
- Open Parking Spaces: 2
- Cooling: Central Air
- Roof: Asphalt
- Utilities: Natural Gas Connected,Electricity Connected,Sewer Connected,Water Connected
- Exterior Features: Awning(s),Balcony,Basement Entrance,Double Pane Windows,Entry (Foyer),Lighting,Walkout,Patio: Open
- Interior Features: See Remarks,Accessory Apt,Alarm: Security,Basement Apartment,Bath: Master,Bath: Sep. Tub/Shower,Central Vacuum,Closet: Walk-In,Den/Office,Disposal,Floor Drains,French Doors,Gas Log,Great Room,Intercom,Jetted Tub,Kitchen: Second,Kitchen: Updated,Mother-in-Law Apt.,Oven: Double,Oven: Gas,Oven: Wall,Range: Gas,Range/Oven: Built-In,Range/Oven: Free Stdng.,Vaulted Ceilings,Instantaneous Hot Water,Granite Countertops,Theater Room,Video Camera(s),Smart Thermostat(s)
- Sewer: Sewer: Connected
- Fireplaces Total: 3
- Accessibility Features: Accessible Doors,Accessible Hallway(s),Accessible Elevator Installed,Fully Accessible,Ramp,Roll-In Shower,Customized Wheelchair Accessible
- Architectural Style: Stories: 2
- Flooring: See Remarks,Carpet,Hardwood,Tile,Travertine
- Heating: See Remarks,Forced Air,Wood
- Laundry Features: Electric Dryer Hookup,Gas Dryer Hookup
- Patio And Porch Features: Patio: Open
- Security Features: Security System
- Water Source: Culinary,Irrigation: Pressure,Secondary
School Information
- High School District: Alpine
- Middle Or Junior School District: Alpine
- Elementary School District: Alpine
- Elementary School: Deerfield
- High School: Lone Peak
- Middle Or Junior School: Mt Ridge
Miscellaneous
- Tax Annual Amount: $7,381
- Lot Features: Curb & Gutter,Fenced: Full,Road: Paved,Sprinkler: Auto-Full,Terrain: Grad Slope,View: Lake,View: Mountain,View: Valley,Wooded,Drip Irrigation: Auto-Full,Drip Irrigation: Auto-Part
- View: Lake,Mountain(s),Valley
- Inclusions: Alarm System, Ceiling Fan, Dryer, Gas Grill/BBQ, Humidifier, Microwave, Range, Range Hood, Refrigerator, Washer, Water Softener: Own, Workbench, Projector
- List Office Name: Berkshire Hathaway HomeServices Elite Real Estate
- Virtual Tour URL Unbranded: https://mls.ricoh360.com/951261da-068d-4631-8105-2cb699ccf1dd
- Listing Terms: Cash,Conventional
- Property Condition: Blt./Standing
- Vegetation: Landscaping: Full,Mature Trees,Vegetable Garden
- Current Use: Single Family

