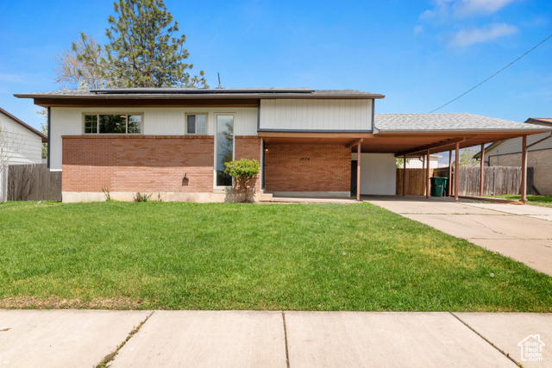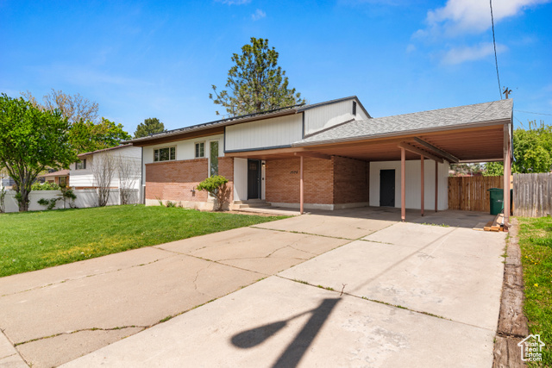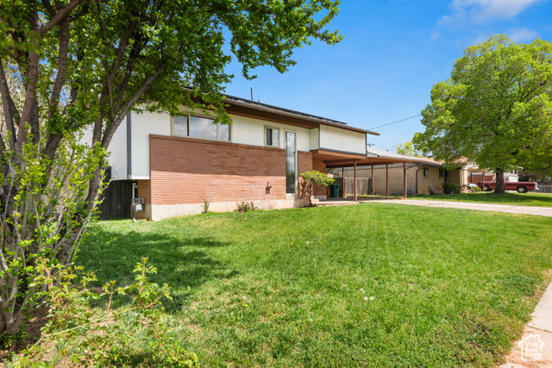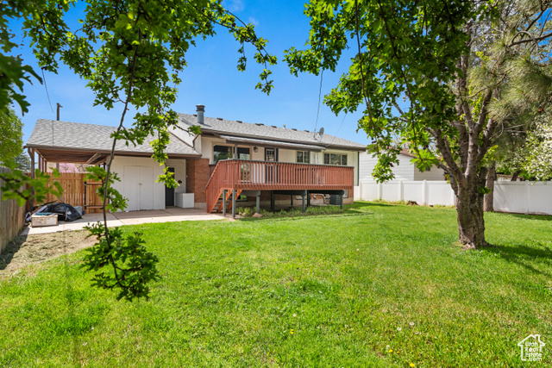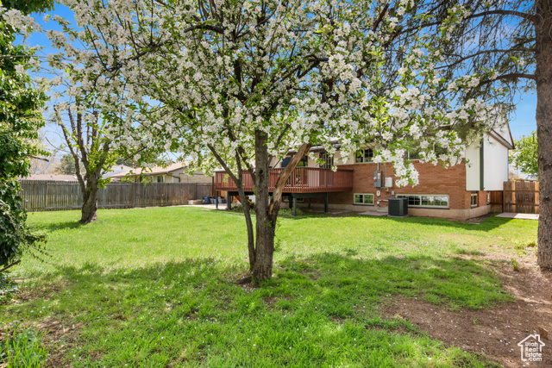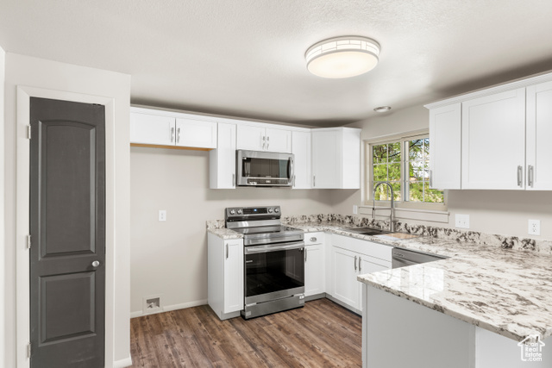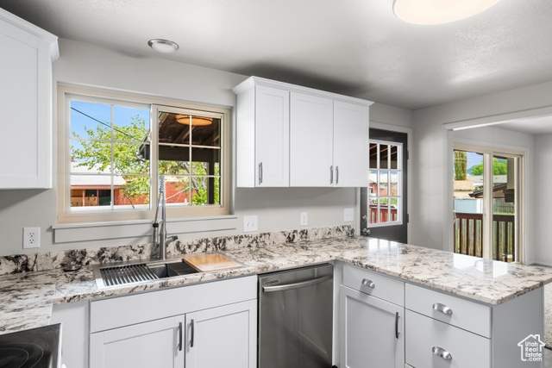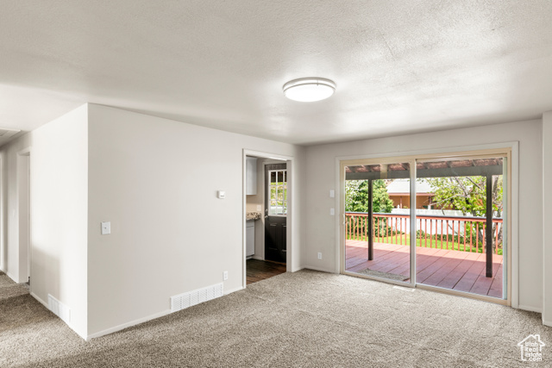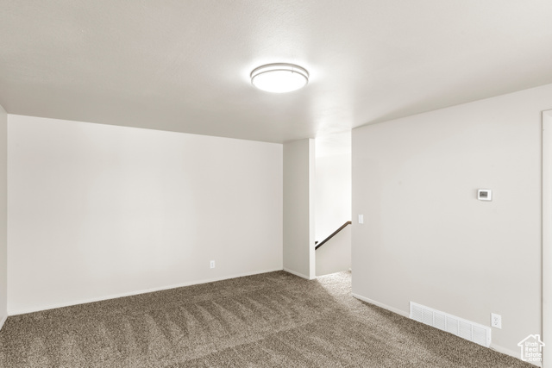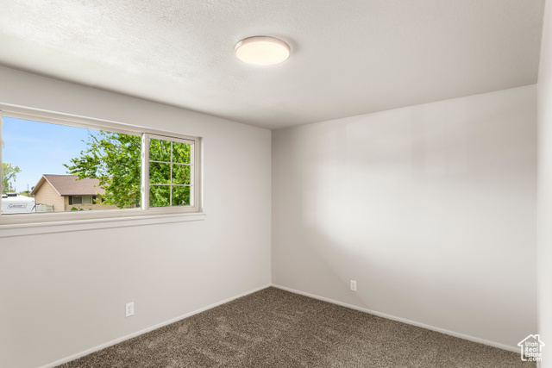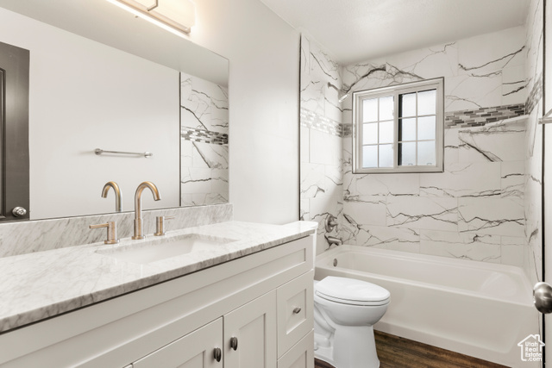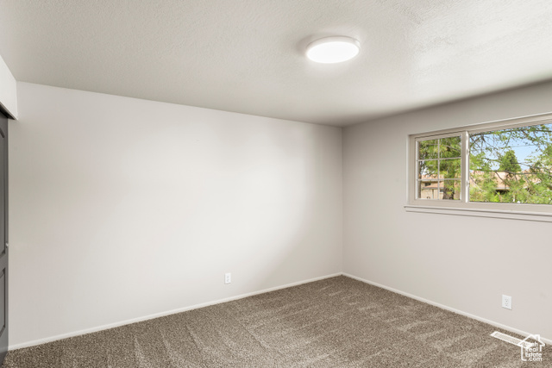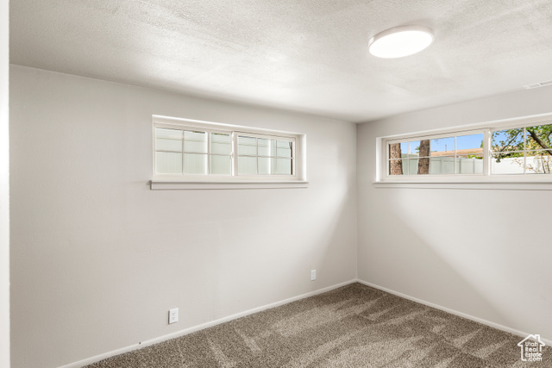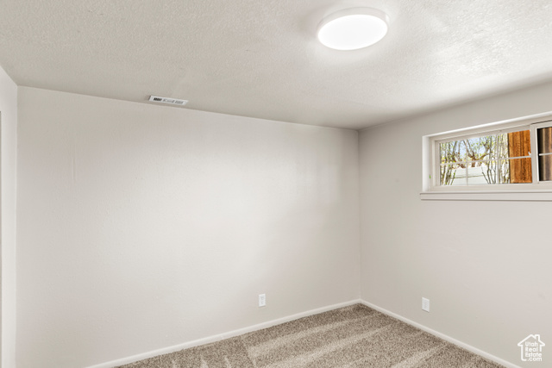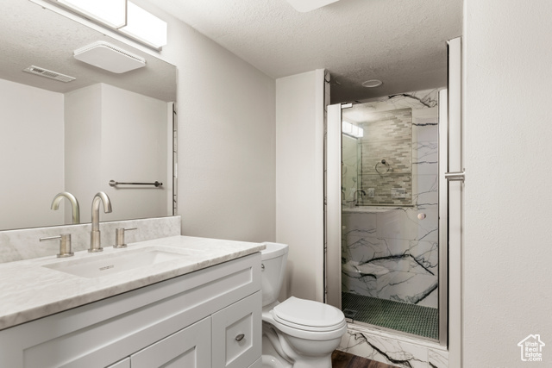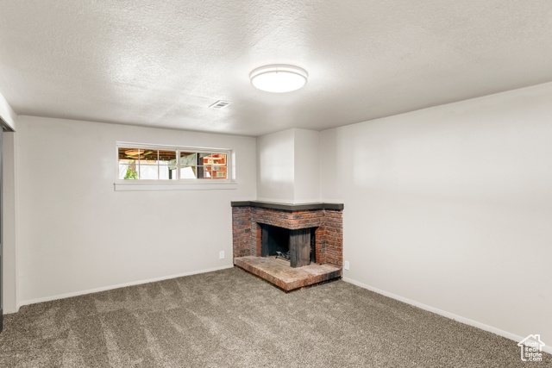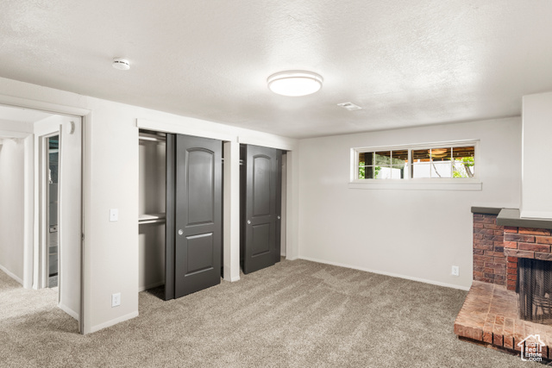Basics
- Date added: Added 2 weeks ago
- Category: Residential
- Type: Single Family Residence
- Status: Active
- Bedrooms: 5
- Bathrooms: 1
- Lot size: 0.18, 7840.8 acres
- Year built: 1969
- County Or Parish: Davis
- Zoning: Single-Family
- Parcel Number: 10-055-0040
- MLS ID: 1994922
Description
-
Description:
As you step inside this newly remodeled home, you'll be greeted by a bright and airy living space, freshly renovated to reflect contemporary style and convenience. The floor plan seamlessly connects the living, dining, and kitchen areas, creating an ideal space for everyday living and entertaining guests. The kitchen is a delight with cozy bar seating, new countertops, stainless steel appliances, and cabinets, as well as ample storage space for all your culinary adventures. Step outside onto the spacious deck, where you can soak in the beautiful Utah sunsets or host summer BBQs with friends and family. The fully fenced backyard offers privacy and security, making it the perfect spot for year-round entertainment. This home also features solar panels installed by Blue Raven Solar. The system includes 18 REC325 panels, with Enphase IQ7 microinverters and full warranties are the materials and workmanship that are fully transferable to the new owners, these included solar panels are offered at no additional cost and are a cost savings of tens of thousands of dollars - truly making this home the best value in Layton currently.
Show all description
Rooms
- Rooms Total: 13
- Bathrooms Partial: 0
- Basement Finished: 100
Building Details
- Building Area Total: 1966 sq ft
- Mobile Length: 0
- Mobile Width: 0
- Basement: Full
- Stories: 2
- Carport Spaces: 2
- Construction Materials: Brick,Frame
- Covered Spaces: 2
Amenities & Features
- Appliances: Microwave
- Parking Total: 2
- Cooling: Central Air
- Roof: Asphalt
- Parking Features: Covered
- Utilities: Natural Gas Connected,Electricity Connected,Sewer Connected,Water Connected
- Exterior Features: Deck; Covered,Double Pane Windows,Entry (Foyer),Patio: Open
- Interior Features: Disposal,Kitchen: Updated,Granite Countertops
- Sewer: Sewer: Connected
- Fireplaces Total: 1
- Architectural Style: Tri/Multi-Level
- Flooring: Carpet,Tile
- Heating: Forced Air,Gas: Central
- Patio And Porch Features: Patio: Open
- Water Source: Culinary
School Information
- High School District: Davis
- Middle Or Junior School District: Davis
- Elementary School District: Davis
- Elementary School: Vae View
- High School: Northridge
- Middle Or Junior School: North Layton
Miscellaneous
- Tax Annual Amount: $1,786
- Lot Features: Fenced: Full,Sprinkler: Manual-Full
- Inclusions: Microwave, Range
- List Office Name: RE/MAX Associates (South Ogden)
- Listing Terms: Cash,Conventional,FHA,VA Loan
- Property Condition: Blt./Standing
- Vegetation: Landscaping: Full,Mature Trees
- Current Use: Single Family
- Power Production Type: Solar

