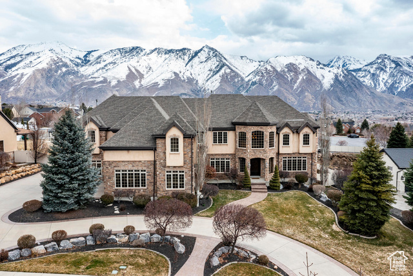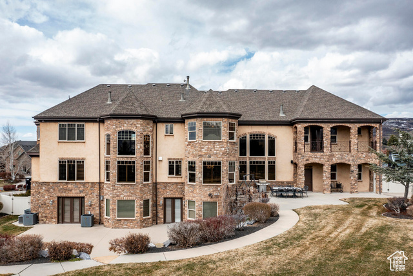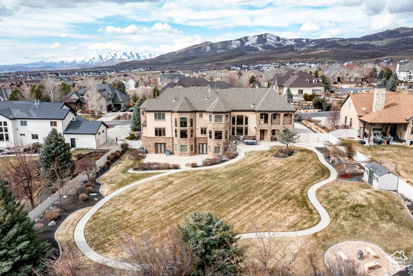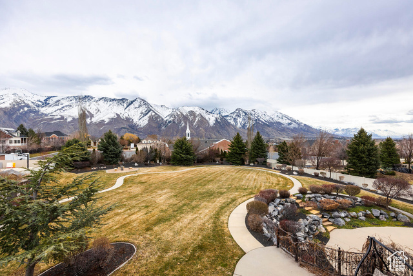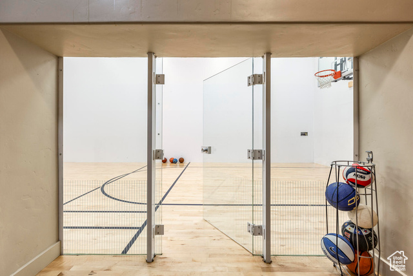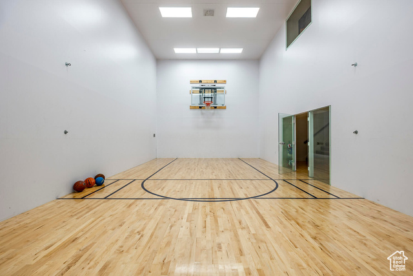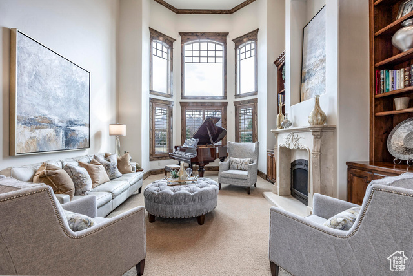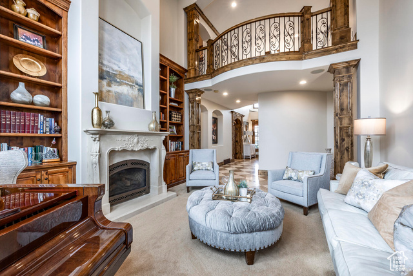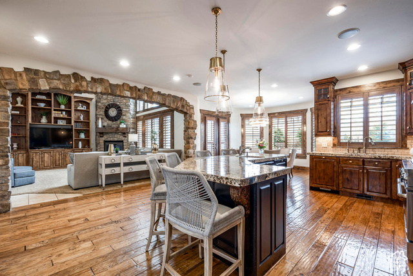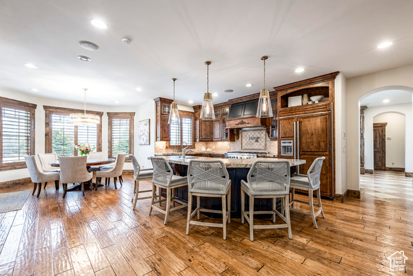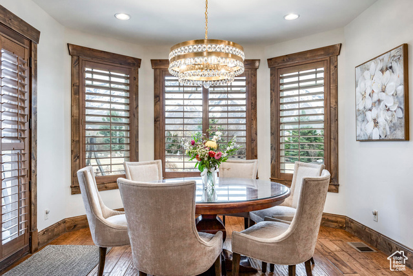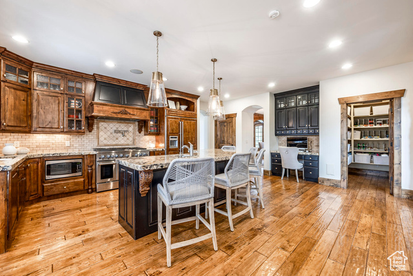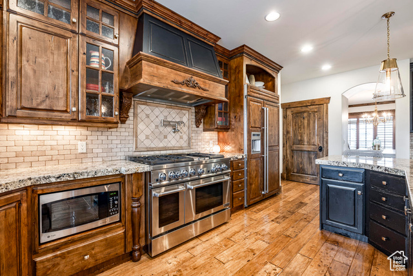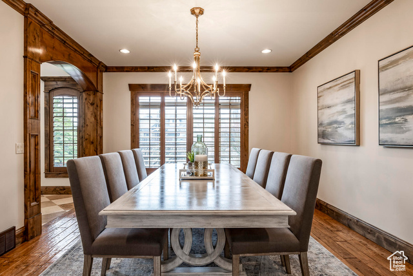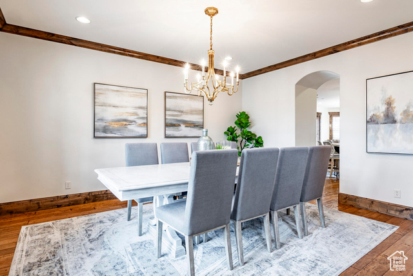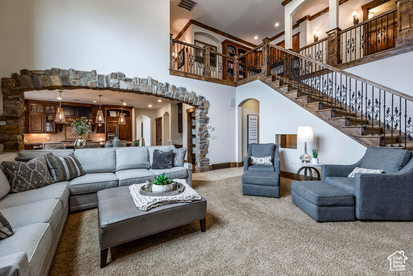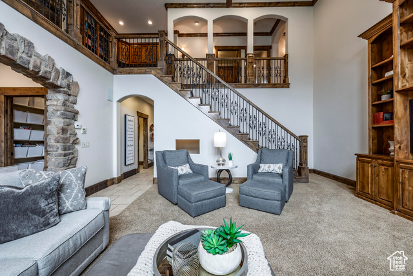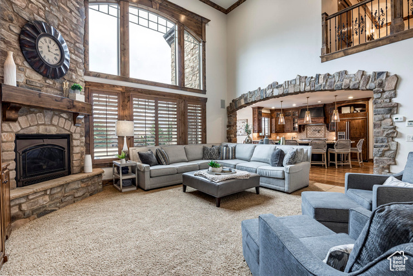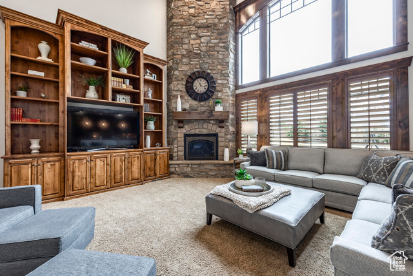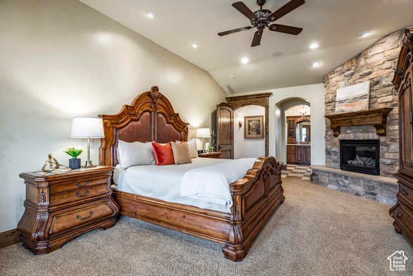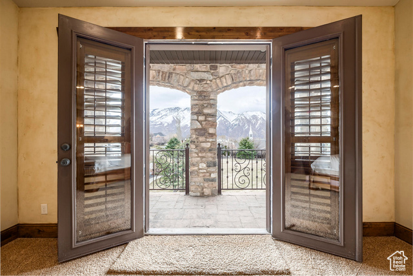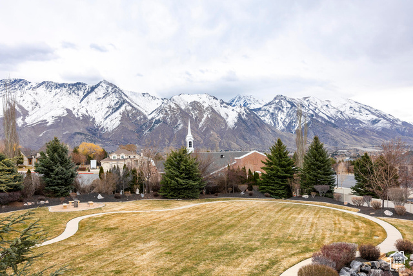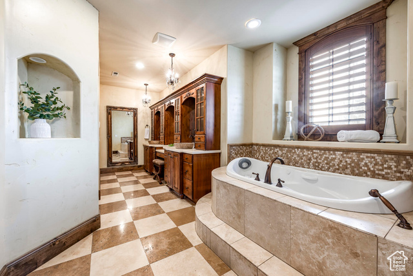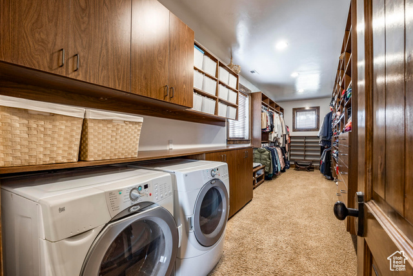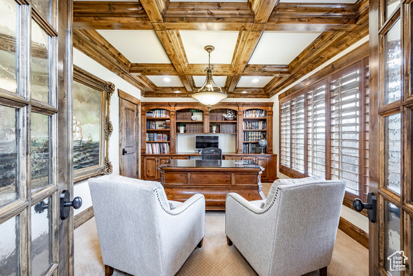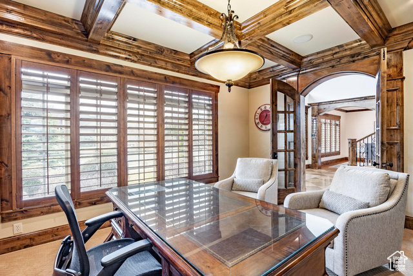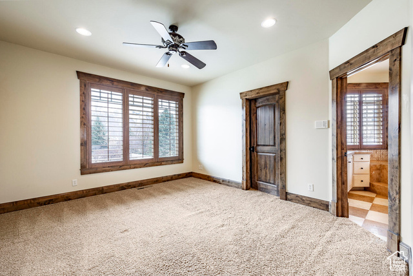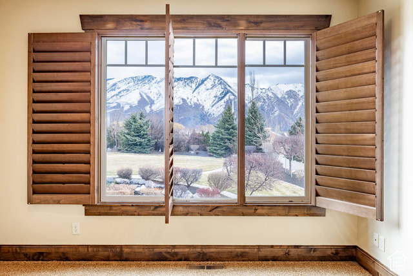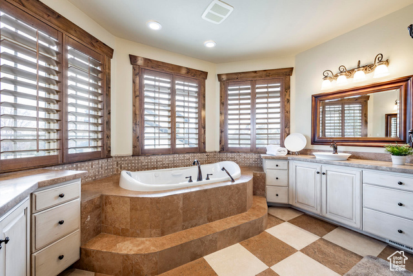Basics
- Date added: Added 2 weeks ago
- Category: Residential
- Type: Single Family Residence
- Status: Active
- Bedrooms: 7
- Bathrooms: 7
- Lot size: 0.87, 37897.2 acres
- Year built: 2006
- County Or Parish: Utah
- Subdivision Name: SWISS ONE PRD
- Zoning: Single-Family, Short Term Rental Allowed
- Parcel Number: 52-863-0018
- MLS ID: 1986245
Description
-
Description:
Price reduced on this incredible Alpine home. With over 11,000 square feet there is space for everyone, and the views are absolutely amazing. The home was thoughtfully designed for the needs of a growing family with rooms to gather or play on every level. The kitchen functions as the heart of the home boasting a large island with bar seating, granite countertops, two dishwashers, a gas range with six burners and a griddle, double ovens, and a large pantry. This property is ideal for entertaining with multiple dining areas and easy access to the backyard patio. The home has seven bedrooms including a main-level junior master suite and an even larger primary suite on the second level that has stunning views from a private balcony. If you work from home, the office with coffered ceilings and built-in shelving will be ideal. The living room and large family room both have vaulted ceilings and feature windows that perfectly frame the mountain views. Everyone will love the indoor sports court. It is a regulation-sized racquetball court that can also be used for volleyball and basketball (it comes with an adjustable basketball hoop). The basement features a theater room, an exercise room, a large walkout basement family room/game room, a huge oversized storage room, and a fully equipped guest apartment with a separate outside entrance. There is plenty of space for all of your vehicles in the oversized five-car garage. Plus, there is additional RV/boat parking along the north side of the house for your toys and trailers. On those hot summer afternoons, you will love the east-facing backyard. The lot is nearly an acre in size and there are not any backyard neighbors looking at you. It is extremely private and beautifully landscaped with lots of grass and mature trees, and there is more than enough room to add a swimming pool.
Show all description
Rooms
- Rooms Total: 39
- Bathrooms Half: 2
- Bathrooms Partial: 2
- Basement Finished: 100
Building Details
- Building Area Total: 11185 sq ft
- Mobile Length: 0
- Mobile Width: 0
- Basement: Entrance,Full,Walk-Out Access
- Stories: 3
- Construction Materials: Stone,Stucco
- Door Features: French Doors
- Covered Spaces: 5
- Garage Spaces: 5
Amenities & Features
- Appliances: Ceiling Fan,Microwave,Range Hood,Refrigerator,Water Softener Owned
- Window Features: Blinds,Full,Plantation Shutters
- Parking Total: 5
- Cooling: Central Air
- Roof: Asphalt
- Parking Features: Secured,Rv Parking
- Utilities: Natural Gas Connected,Electricity Connected,Sewer Connected,Sewer: Public,Water Connected
- Exterior Features: Balcony,Basement Entrance,Deck; Covered,Double Pane Windows,Entry (Foyer),Lighting,Patio: Covered,Porch: Open,Secured Parking,Walkout,Patio: Open
- Interior Features: Accessory Apt,Alarm: Fire,Alarm: Security,Bar: Wet,Basement Apartment,Bath: Master,Bath: Sep. Tub/Shower,Central Vacuum,Closet: Walk-In,Den/Office,Disposal,Floor Drains,French Doors,Gas Log,Great Room,Intercom,Jetted Tub,Kitchen: Second,Mother-in-Law Apt.,Oven: Double,Range: Gas,Range/Oven: Free Stdng.,Vaulted Ceilings,Granite Countertops,Theater Room
- Sewer: Sewer: Connected,Sewer: Public
- Fireplaces Total: 4
- Architectural Style: Stories: 2
- Flooring: Carpet,Hardwood,Tile,Travertine
- Heating: Forced Air,Gas: Central
- Laundry Features: Electric Dryer Hookup
- Patio And Porch Features: Covered,Porch: Open,Patio: Open
- Security Features: Fire Alarm,Security System
- Water Source: Culinary,Irrigation
- Fireplace Features: Insert
School Information
- High School District: Alpine
- Middle Or Junior School District: Alpine
- Elementary School District: Alpine
- Elementary School: Westfield
- High School: Lone Peak
- Middle Or Junior School: Timberline
Miscellaneous
- Tax Annual Amount: $11,910
- Lot Features: Curb & Gutter,Fenced: Full,Road: Paved,Secluded,Sidewalks,Sprinkler: Auto-Full,View: Mountain,Drip Irrigation: Auto-Part,Private
- View: Mountain(s)
- Inclusions: Alarm System, Ceiling Fan, Fireplace Insert, Microwave, Range, Range Hood, Refrigerator, Storage Shed(s), Water Softener: Own, Window Coverings, Projector
- List Office Name: Summit Sotheby's International Realty
- Virtual Tour URL Branded: http://www.tourbuzz.net/public/vtour/display?idx=1&mlsId=257&mlsNumber=1986245
- Virtual Tour URL Unbranded: http://www.tourbuzz.net/public/vtour/display?idx=1&mlsId=257&mlsNumber=1986245
- Listing Terms: Cash,Conventional
- Property Condition: Blt./Standing
- Vegetation: Landscaping: Full,Mature Trees,Pines,Vegetable Garden
- Current Use: Single Family

