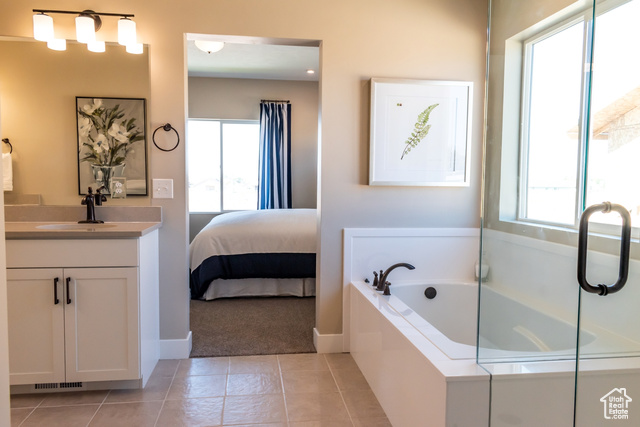Basics
- Date added: Added 3 weeks ago
- Category: Residential
- Type: Single Family Residence
- Status: Active
- Bedrooms: 4
- Bathrooms: 3
- Lot size: 0.25, 10890 acres
- Year built: 2024
- County Or Parish: Utah
- Subdivision Name: MAPLETON HEIGHTS
- Zoning: Single-Family
- MLS ID: 1995415
Description
-
Description:
The Summit features a spacious front office/flex room off the entry as well as a guest bedroom with on-suite bath. The kitchen & great room create a lovely space to entertain, featuring an oversized island, and a butler's & walk-in pantry!! Upstairs you'll find the loft, and 3 additional bedrooms! The primary suite is paired with a generous bathroom and walk in closet. Large laundry conveniently located upstairs! The unfinished basement offers plenty of room to grow and features a 9 foot foundation and extra large windows. Smart Home system included and front yard landscaping. Model homes/sales office located at - Google Maps: 1386 Mapleton Heights Ct, Mapleton, UT 84664. *Ask about our affiliated lender incentive and 30 year interest rate buydowns* **Photos of finished home are of model home, or similar plan. Upgrades and finishes will vary**
Show all description
Rooms
- Rooms Total: 16
- Bathrooms Half: 1
- Bathrooms Partial: 1
Building Details
- Building Area Total: 4709 sq ft
- Mobile Length: 0
- Mobile Width: 0
- Basement: Full
- Stories: 3
- Construction Materials: Stone,Stucco,Cement Siding
- Covered Spaces: 3
- Garage Spaces: 3
Amenities & Features
- Appliances: Microwave
- Parking Total: 3
- Cooling: Central Air
- Roof: Asphalt
- Utilities: Natural Gas Connected,Electricity Connected,Sewer Connected,Water Connected
- Exterior Features: Double Pane Windows,Sliding Glass Doors
- Interior Features: Bath: Master,Bath: Sep. Tub/Shower,Closet: Walk-In,Den/Office,Disposal,Oven: Double,Oven: Wall,Range: Countertop,Range: Gas,Smart Thermostat(s)
- Sewer: Sewer: Connected
- Architectural Style: Stories: 2
- Flooring: Carpet,Tile
- Heating: Forced Air,Gas: Central,>= 95% efficiency
- Water Source: Culinary,Irrigation: Pressure
School Information
- High School District: Nebo
- Middle Or Junior School District: Nebo
- Elementary School District: Nebo
- Elementary School: Maple Ridge
- High School: Maple Mountain
- Middle Or Junior School: Mapleton Jr
Miscellaneous
- Tax Annual Amount: $1
- Lot Features: Cul-De-Sac,Curb & Gutter,Road: Paved,Sidewalks,Sprinkler: Auto-Part
- Inclusions: Microwave, Range
- List Office Name: Century Communities Realty of Utah, LLC
- Listing Terms: Cash,Conventional,FHA,VA Loan
- Vegetation: Landscaping: Part
- Current Use: Single Family
- Association Fee: $39






























