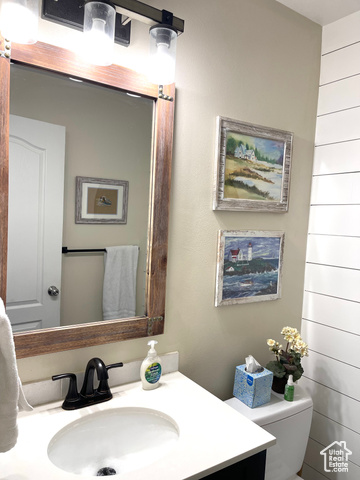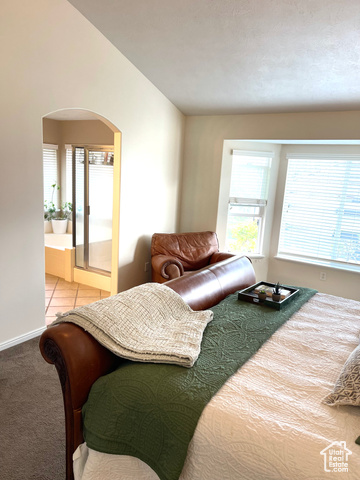Basics
- Date added: Added 2 weeks ago
- Category: Residential
- Type: Single Family Residence
- Status: Active
- Bedrooms: 5
- Bathrooms: 3
- Lot size: 0.31, 13503.6 acres
- Year built: 2005
- County Or Parish: Utah
- Subdivision Name: RIDGE
- Parcel Number: 35-436-0045
- MLS ID: 1995917
Description
-
Description:
Beautiful and immaculate, well taken and maintained rambler in the heart of Lehi minutes from 1-15 and on the east side of 1-15. 4,300 total square feet on over .3 acres and on a quiet cul-de-sac with beautiful mountain views. 3 car garage. Recently upgraded and remodeled throughout the entire home. Fully finished basement with a walk out. 2,000 square feet main floor. 2,000 square feet basement (walk out) and 300 square feet bonus room above the garage. Basement ceiling sound proof (sound board) throughout. 7.1 Theater room with sub woofer and sound proof (sound board) on all theater walls. Ceiling sound system in the basement main room with sub woofer. 3 total bedrooms upstairs with master and walk in closet. 2 full bath and a half bath. Basement is 3 total bedrooms with a theater room. 1 full bath and one half bath downstairs. Two storage rooms. 2 upgraded fireplaces (furnace rated and highly efficient). Solar panels. Custom deck. Two custom built sheds (as a note, the doors of the sheds will be shed doors and not the garage doors on there now). The garage doors on sheds not included. Beautiful landscaping with mature trees and fruit trees with a dedicated garden area. And the most wicked awesome tree house ever built! Square footage is an estimate and must be verified through due diligence.
Show all description
Rooms
- Rooms Total: 19
- Bathrooms Half: 2
- Bathrooms Partial: 2
- Basement Finished: 100
Building Details
- Building Area Total: 4362 sq ft
- Mobile Length: 0
- Mobile Width: 0
- Basement: Full,Walk-Out Access
- Stories: 3
- Construction Materials: Stucco
- Door Features: French Doors
- Covered Spaces: 3
- Garage Spaces: 3
Amenities & Features
- Window Features: Blinds
- Parking Total: 9
- Open Parking Spaces: 6
- Cooling: Central Air
- Roof: Asphalt
- Parking Features: Rv Parking
- Utilities: Natural Gas Connected,Electricity Connected,Sewer Connected,Sewer: Public,Water Connected
- Exterior Features: Out Buildings,Porch: Open
- Interior Features: Bath: Master,Bath: Sep. Tub/Shower,Closet: Walk-In,Disposal,French Doors,Intercom,Kitchen: Second,Kitchen: Updated,Oven: Double,Oven: Gas,Range: Gas,Vaulted Ceilings
- Sewer: Sewer: Connected,Sewer: Public
- Fireplaces Total: 2
- Accessibility Features: Fully Accessible
- Architectural Style: Rambler/Ranch
- Flooring: Carpet,Hardwood,Tile
- Heating: Forced Air
- Patio And Porch Features: Porch: Open
- Water Source: Culinary,Secondary
School Information
- High School District: Alpine
- Middle Or Junior School District: Alpine
- Elementary School District: Alpine
- Elementary School: Fox Hollow
- High School: Skyridge
- Middle Or Junior School: Viewpoint Middle School
Miscellaneous
- Tax Annual Amount: $3,167
- Lot Features: Cul-De-Sac,Sprinkler: Auto-Full,View: Mountain
- View: Mountain(s)
- Exclusions: See Remarks
- List Office Name: Intermountain Properties
- Listing Terms: Cash,Conventional,FHA,VA Loan
- Property Condition: Blt./Standing
- Vegetation: Fruit Trees,Landscaping: Full,Mature Trees
- Current Use: Single Family
- Power Production Type: Solar






























