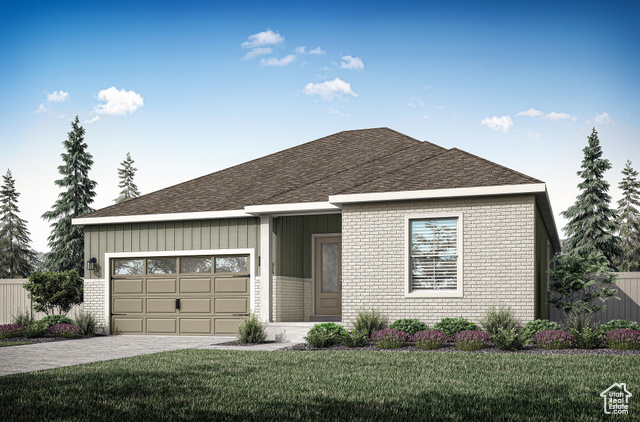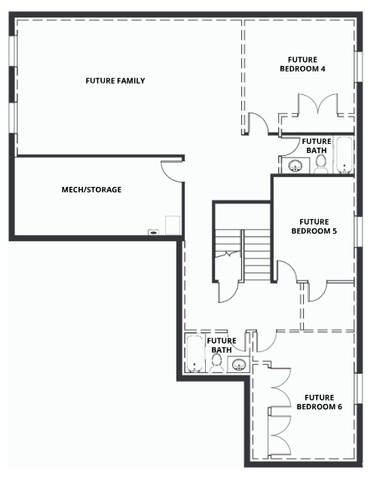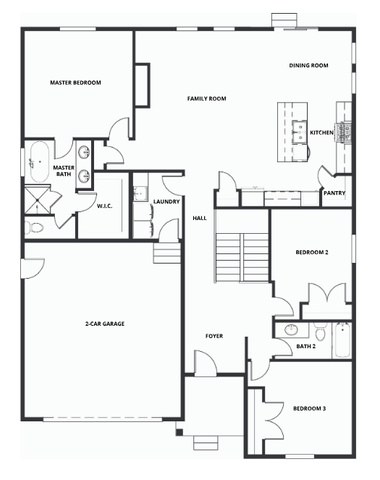1189 CREST DALE LN
Santaquin, Santaquin, US,- 3 beds
- 2 baths
$757,900
Request info
Basics
- Date added: Added 1 month ago
- Category: Residential
- Type: Single Family Residence
- Status: Active
- Bedrooms: 3
- Bathrooms: 2
- Lot size: 0.43, 18730.8 acres
- Year built: 2024
- County Or Parish: Utah
- Subdivision Name: VISTAS AT SUMMIT RDG
- Zoning: Single-Family
- Parcel Number: 54-433-0023
- MLS ID: 1986961
Description
-
Description:
The Crawford floor plan is a gorgeous single-story home featuring three bedrooms and two bathrooms. Its seamlessly connected family room, dining area, and kitchen create an expansive environment for cherished memories, complemented by stunning mountain views. Meticulously designed for comfort, the plan boasts a state-of-the-art kitchen with quartz countertops, energy-efficient appliances, ample storage, and a convenient walk-in pantry. With designer upgrades included upfront at no additional cost, The Crawford plan promises both luxury and functionality, inviting you to enjoy a relaxed and enriched lifestyle.
Show all description
Rooms
- Rooms Total: 10
- Bathrooms Partial: 0
Location
- Directions: Drive South on I-15 and take exit 242. Drive West on Summit Ridge Parkway. Turn left on Sageberry Drive. Turn right on West View Drive.
Building Details
- Building Area Total: 4266 sq ft
- Mobile Length: 0
- Mobile Width: 0
- Basement: Full
- Stories: 2
- Construction Materials: Asphalt,Brick,Cement Siding
- Covered Spaces: 0
Amenities & Features
- Appliances: Ceiling Fan,Microwave,Range Hood,Refrigerator
- Window Features: Blinds
- Parking Total: 0
- Cooling: Central Air
- Roof: Asphalt,Pitched
- Utilities: Natural Gas Connected,Electricity Connected,Sewer Connected,Sewer: Public,Water Connected
- Exterior Features: Double Pane Windows,Entry (Foyer),Lighting,Sliding Glass Doors
- Interior Features: Bath: Master,Bath: Sep. Tub/Shower,Closet: Walk-In,Disposal,Oven: Wall,Range: Countertop,Range: Gas,Smart Thermostat(s)
- Sewer: Sewer: Connected,Sewer: Public
- Fireplaces Total: 1
- Accessibility Features: Accessible Doors,Accessible Hallway(s)
- Architectural Style: Rambler/Ranch
- Flooring: Carpet
- Heating: Forced Air,Gas: Central,>= 95% efficiency
- Laundry Features: Electric Dryer Hookup
- Water Source: Culinary,Irrigation
School Information
- High School District: Nebo
- Middle Or Junior School District: Nebo
- Elementary School District: Nebo
- Elementary School: Santaquin
- High School: Payson
- Middle Or Junior School: Payson Jr
Miscellaneous
- Association Name: Summit Ridge Master Assoc
- Association Amenities: Pets Permitted,Picnic Area,Playground
- Lot Features: Curb & Gutter,Fenced: Full,Road: Paved,Sidewalks,Sprinkler: Auto-Part,Drip Irrigation: Auto-Part
- Inclusions: Ceiling Fan, Microwave, Range, Range Hood, Refrigerator, Smart Thermostat(s)
- List Office Name: LGI HOMES - UTAH, LLC
- Listing Terms: Cash,Conventional,FHA,VA Loan
- Vegetation: Landscaping: Part
- Current Use: Single Family
- Association Fee: $30
Ask an Agent About This Home
This Single Family Residence style property is located in Santaquin is currently Residential and has been listed on Utah Cribs. This property is listed at $757,900. It has 3 beds bedrooms, 2 baths bathrooms, and is . The property was built in 2024 year.



