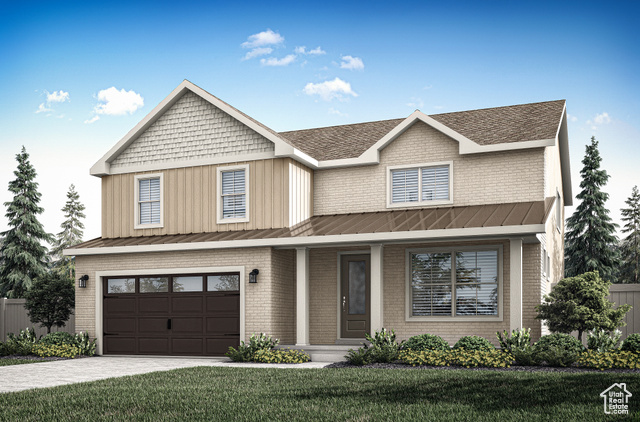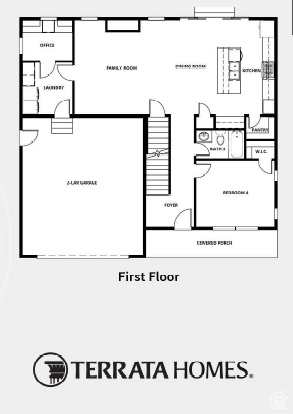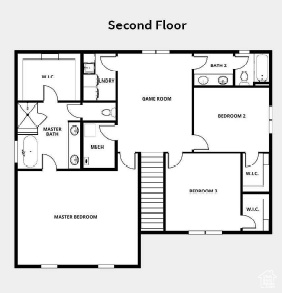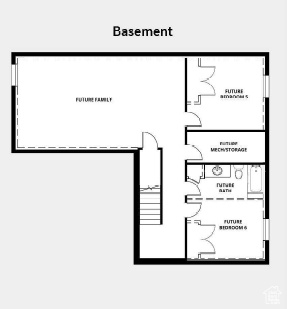1203 CREST DALE LN
Santaquin, Santaquin, US,- 4 beds
- 3 baths
$773,900
Request info
Basics
- Date added: Added 1 month ago
- Category: Residential
- Type: Single Family Residence
- Status: Active
- Bedrooms: 4
- Bathrooms: 3
- Lot size: 0.3, 13068 acres
- Year built: 2024
- County Or Parish: Utah
- Subdivision Name: VISTAS AT SUMMIT RDG
- Zoning: Single-Family
- Parcel Number: 54-433-0022
- MLS ID: 1986966
Description
-
Description:
The Matlin floor plan is meticulously crafted to elevate your lifestyle. Its expansive living areas seamlessly connect the fully equipped kitchen, dining area, and spacious family room. Upstairs, the master suite and three additional bedrooms offer ample space for the family and guests, while the adaptable loft caters to family enjoyment, serving as a play area, hangout spot, or game room for endless possibilities. The secluded study, nestled within the laundry room, offers a tranquil sanctuary for focused work or relaxation.
Show all description
Rooms
- Rooms Total: 12
Location
- Directions: Drive South on I-15 and take exit 242. Drive West on Summit Ridge Parkway. Turn left on Sageberry Drive. Turn right on West View Drive.
Building Details
- Building Area Total: 4011 sq ft
- Mobile Length: 0
- Mobile Width: 0
- Basement: Full
- Stories: 3
- Construction Materials: Asphalt,Brick,Cement Siding
- Covered Spaces: 3
- Garage Spaces: 3
Amenities & Features
- Appliances: Ceiling Fan,Microwave,Range Hood,Refrigerator
- Window Features: Blinds
- Parking Total: 3
- Cooling: Central Air
- Roof: Asphalt,Pitched
- Utilities: Natural Gas Connected,Electricity Connected,Sewer Connected,Sewer: Public,Water Connected
- Exterior Features: Double Pane Windows,Entry (Foyer),Lighting,Sliding Glass Doors
- Interior Features: Bath: Master,Bath: Sep. Tub/Shower,Closet: Walk-In,Disposal,Oven: Wall,Range: Countertop,Range: Gas,Smart Thermostat(s)
- Sewer: Sewer: Connected,Sewer: Public
- Fireplaces Total: 1
- Accessibility Features: Accessible Doors,Accessible Hallway(s)
- Architectural Style: Stories: 2
- Flooring: Carpet
- Heating: Forced Air,Gas: Central,>= 95% efficiency
- Laundry Features: Electric Dryer Hookup
- Water Source: Culinary,Irrigation
School Information
- High School District: Nebo
- Middle Or Junior School District: Nebo
- Elementary School District: Nebo
- Elementary School: Santaquin
- High School: Payson
- Middle Or Junior School: Payson Jr
Miscellaneous
- Association Name: Summit Ridge Master Assoc
- Association Amenities: Pets Permitted,Picnic Area,Playground
- Lot Features: Curb & Gutter,Fenced: Full,Road: Paved,Sidewalks,Sprinkler: Auto-Part,Drip Irrigation: Auto-Part
- Inclusions: Ceiling Fan, Microwave, Range, Range Hood, Refrigerator, Smart Thermostat(s)
- List Office Name: LGI HOMES - UTAH, LLC
- Listing Terms: Cash,Conventional,FHA,VA Loan
- Vegetation: Landscaping: Part
- Current Use: Single Family
- Association Fee: $30
Ask an Agent About This Home
This Single Family Residence style property is located in Santaquin is currently Residential and has been listed on Utah Cribs. This property is listed at $773,900. It has 4 beds bedrooms, 3 baths bathrooms, and is . The property was built in 2024 year.




