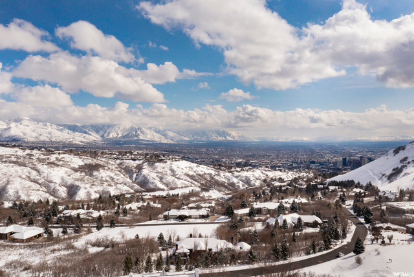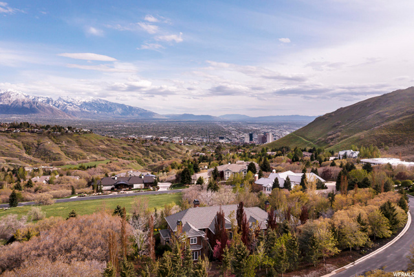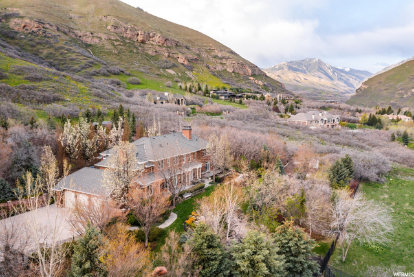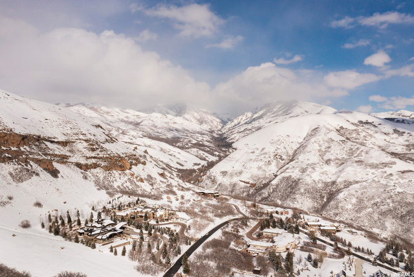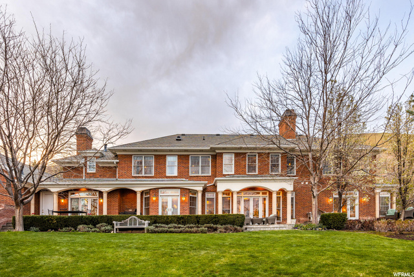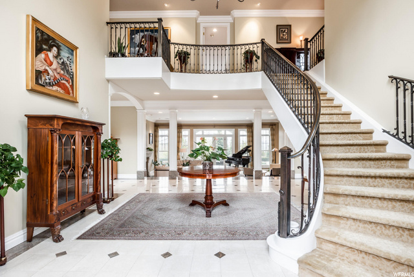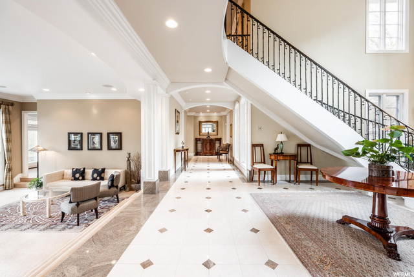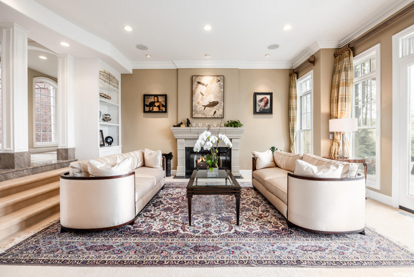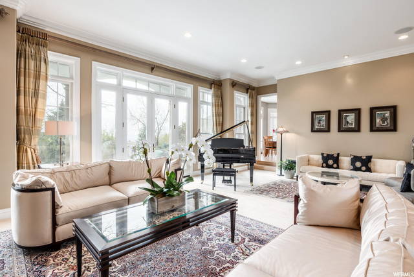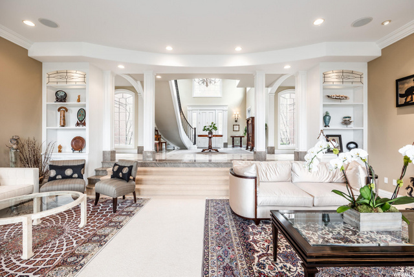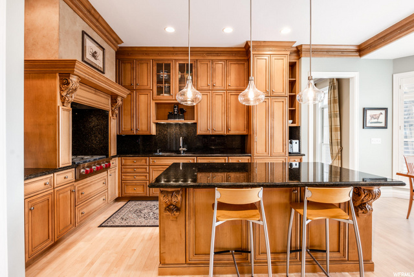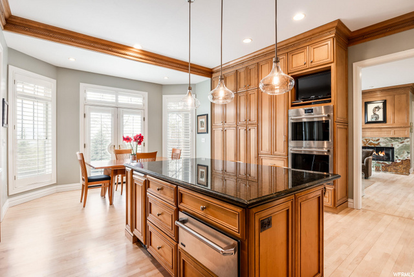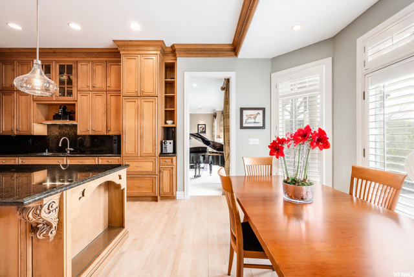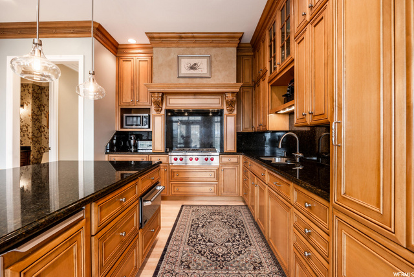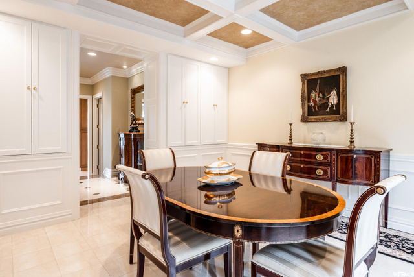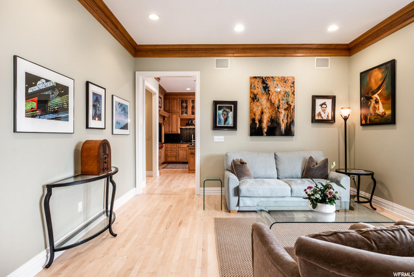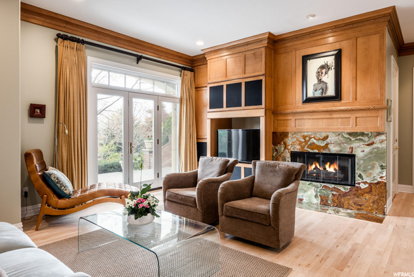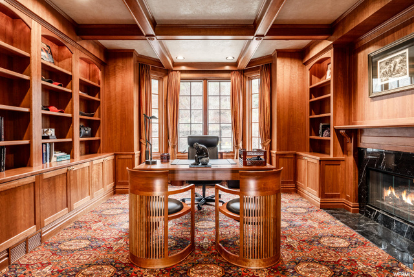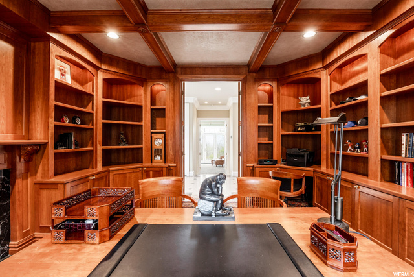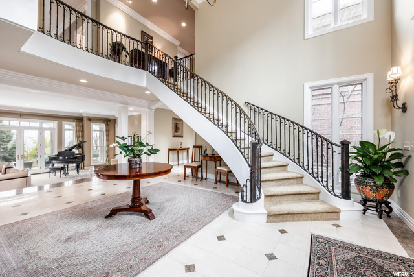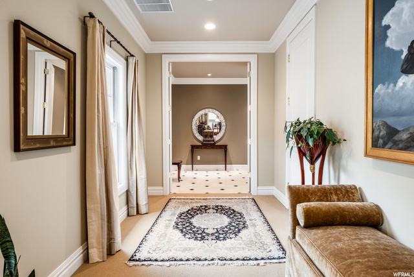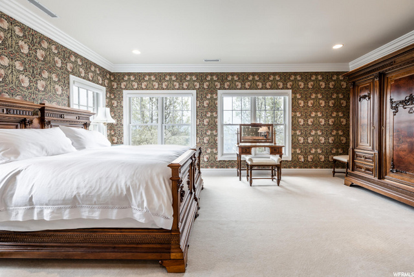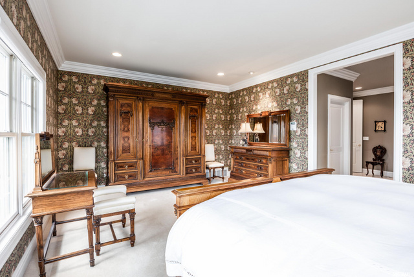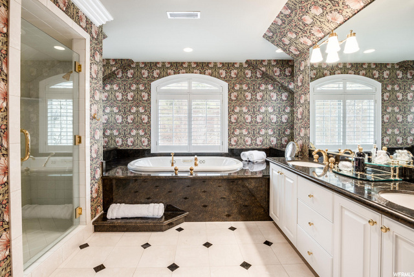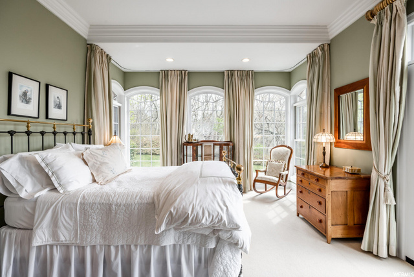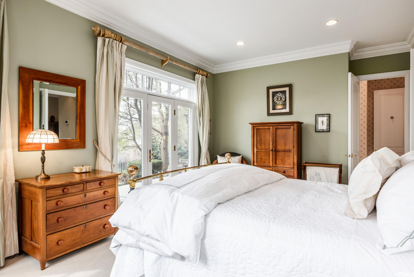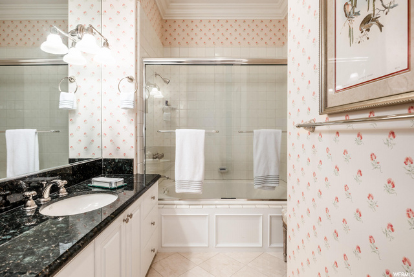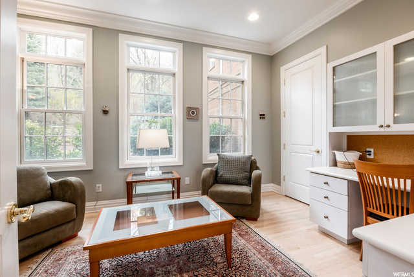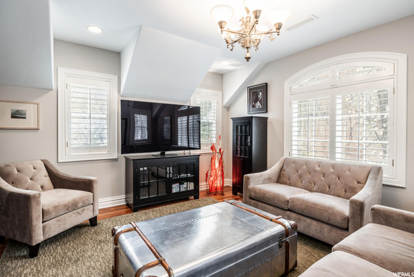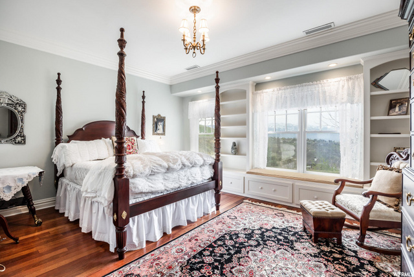1302 N OAK FOREST RD
1302, OAK FOREST, Salt Lake City, UT, 84103- 5 beds
- 4 baths
Basics
- Date added: Added 1 year ago
- Category: Residential
- Type: Single Family Residence
- Status: Active
- Bedrooms: 5
- Bathrooms: 4
- Lot size: 2, 87120 acres
- Year built: 1998
- County Or Parish: Salt Lake
- Subdivision Name: NORTH COVE
- Zoning: Single-Family
- Parcel Number: 09-30-203-001
- MLS ID: 1873338
Description
-
Description:
Welcome home to this timeless estate in one of the most coveted neighborhoods in the Salt Lake Valley, which is nestled above the state capitol and minutes from downtown. This home was originally built in 1998 with the highest quality of materials and craftsmanship, and has been meticulously maintained over the years. Views from the south side of the home allow for sunrises over Mt Olympus and sunsets over the Oquirrh Mountains, as well as expansive views of the valley and city lights. The entrance gate is manned 24/7 for total security and privacy. As you enter the home you are greeted by a grand entrance whose exquisite brass railed staircase frames the view into the large formal living space with a stone and marble fireplace. The expansive windows and doors flow into the lower yard and gardens, which showcase the vast views of the valley. Multiple french doors on the main open to the slate back patio that expand your living experience to the enchanting park/garden like setting. The main level boasts a grand hallway with polished marble floors which flow to the guest suite. The formal office includes cherry wood cabinetry, a black marble fireplace, and ample bookshelves. The chef's kitchen is equipped with a new Wolf range and double ovens, a Sub-Zero fridge, freezer, an ice-maker, and ample cabinetry to house all of your appliances and cookware. The spacious family room showcases a beautiful marble fireplace for cozy evenings, and the formal dining room is perfect for holiday entertaining. The main floor also includes a second office, mudroom and beautiful half bath. The second level invites you into an exquisite master suite boasting two large walk-in closets with custom built-ins and an inviting relaxation space. The master bath includes a beautiful soaking tub with mountain and valley views, along with an oversized shower and large vanity. The second level also includes an additional suite, and two separate large bedrooms with a shared Jack and Jill bath, a large laundry room and family/media room. The estate includes radiant heated floors on the main, ample storage in the hallways, and walk-in closets in the bedrooms for complete organization. The oversized three car garage includes plenty of storage and workspace to house all your tools and toys. The driveway and walkway to the front door are heated for your ease and convenience during the winter months. Do not miss your opportunity to join this amazing neighborhood in a timeless classic estate.
Show all description
Rooms
- Rooms Total: 20
- Bathrooms Half: 1
- Bathrooms Partial: 1
- Basement Finished: 90
Building Details
- Building Area Total: 7322 sq ft
- Mobile Length: 0
- Mobile Width: 0
- Basement: Partial
- Stories: 3
- Construction Materials: Asphalt,Brick
- Covered Spaces: 3
- Garage Spaces: 3
Amenities & Features
- Window Features: Blinds,Drapes
- Parking Total: 3
- Cooling: Central Air
- Roof: Asphalt,Pitched
- Utilities: Natural Gas Connected,Electricity Connected,Sewer Connected,Sewer: Public,Water Connected
- Exterior Features: Lighting,Stained Glass Windows
- Interior Features: Bath: Master,Bath: Sep. Tub/Shower,Central Vacuum,Closet: Walk-In,Den/Office,Jetted Tub,Oven: Double,Range: Gas,Granite Countertops
- Sewer: Sewer: Connected,Sewer: Public
- Fireplaces Total: 3
- Architectural Style: Stories: 2
- Flooring: Carpet,Hardwood,Marble
- Heating: Forced Air,Gas: Radiant,Radiant Floor
- Laundry Features: Gas Dryer Hookup
- Water Source: Culinary
School Information
- High School District: Salt Lake
- Middle Or Junior School District: Salt Lake
- Elementary School District: Salt Lake
- Elementary School: Washington
- High School: West
- Middle Or Junior School: Bryant
Miscellaneous
- Tax Annual Amount: $20,906
- Association Name: Igor Devereaux
- Lot Features: Fenced: Part,Road: Paved,Sprinkler: Auto-Full,Terrain: Grad Slope,View: Mountain,View: Valley,Private
- View: Mountain(s),Valley
- Exclusions: Gas Grill/BBQ
- List Office Name: Summit Sotheby's International Realty
- Ownership: Property Owner
- Listing Terms: Cash,Conventional
- Property Condition: Blt./Standing
- Vegetation: Landscaping: Full,Mature Trees,Pines
- Current Use: Single Family
- Association Fee: $1,682

