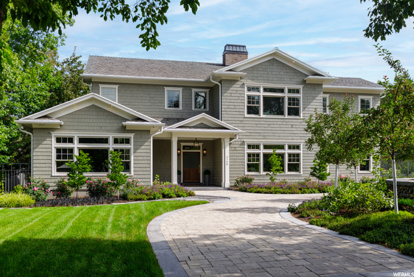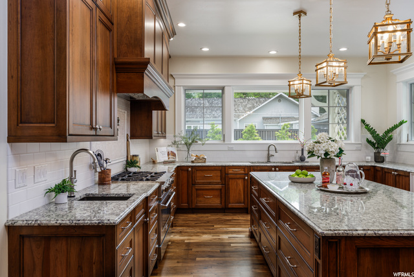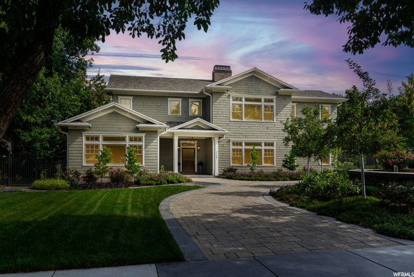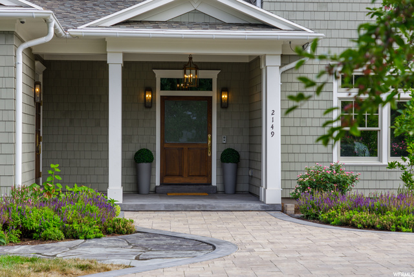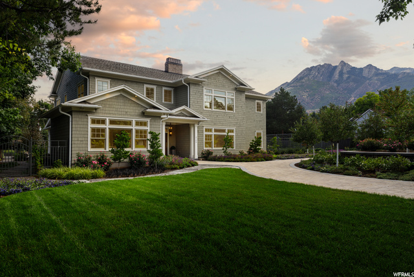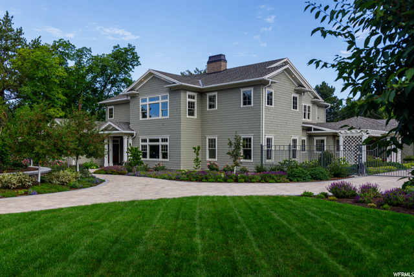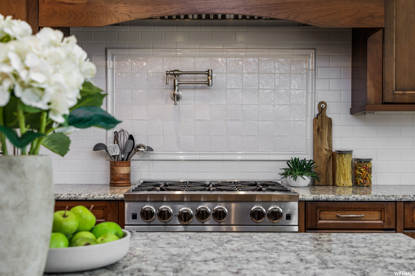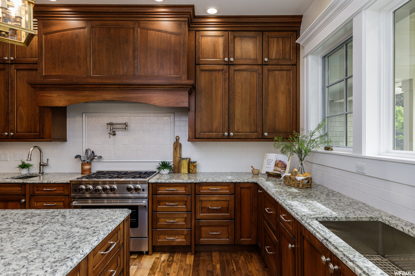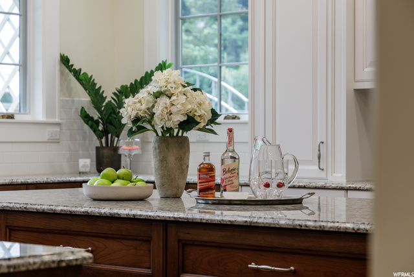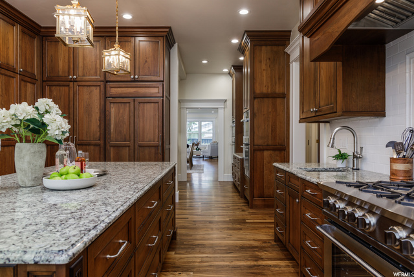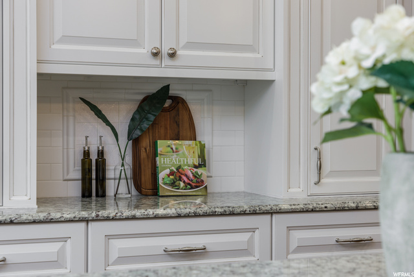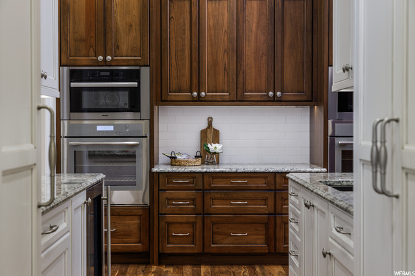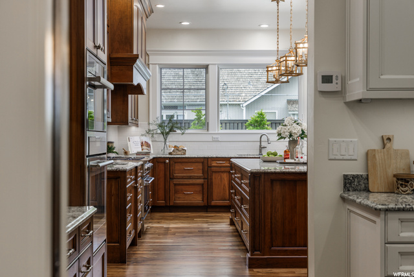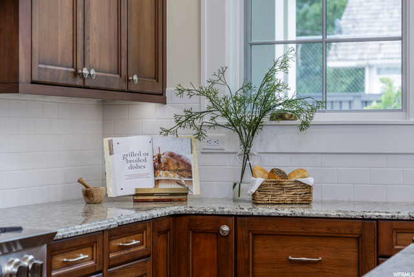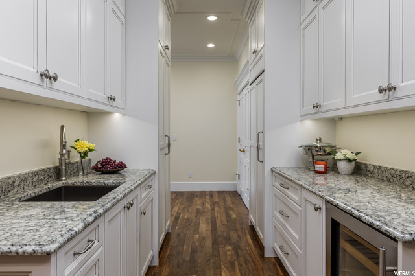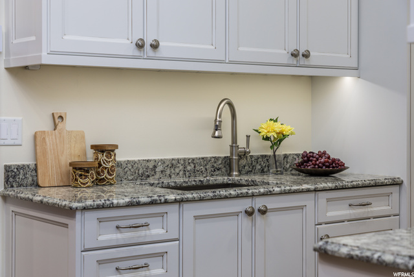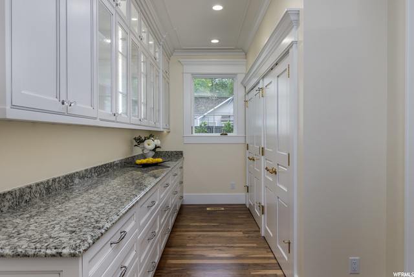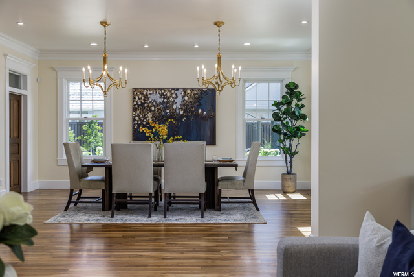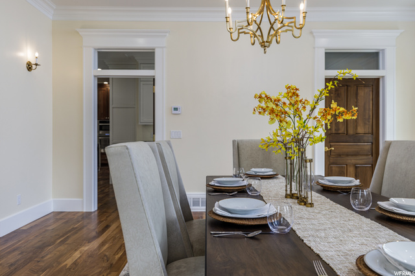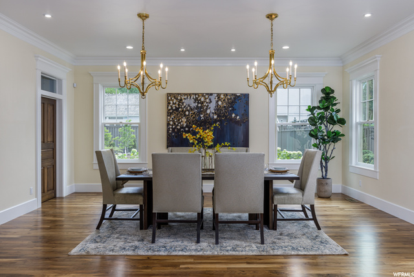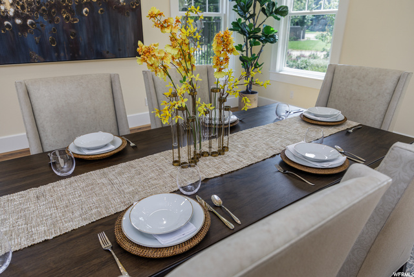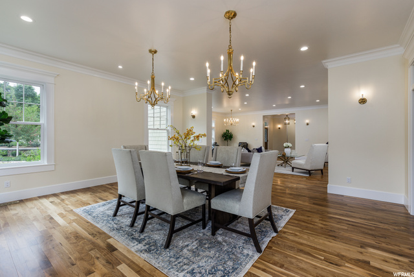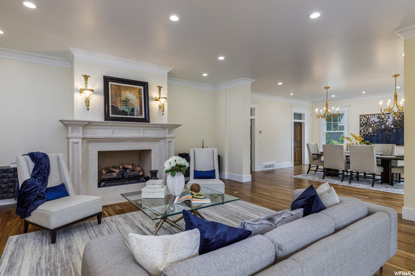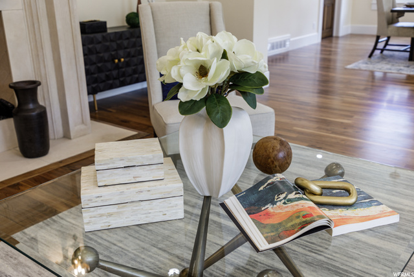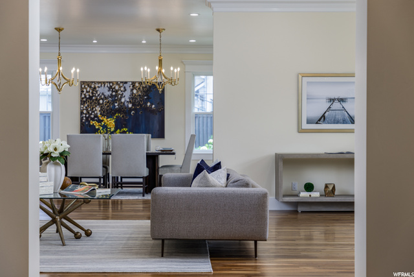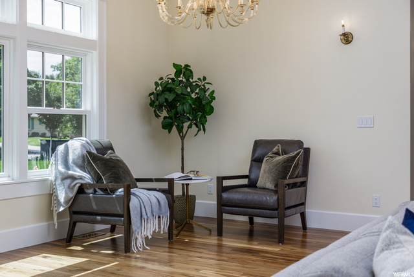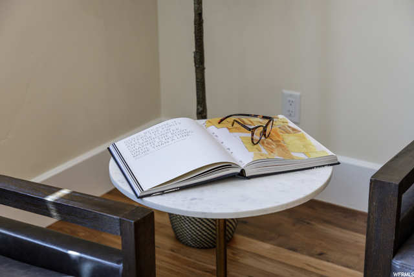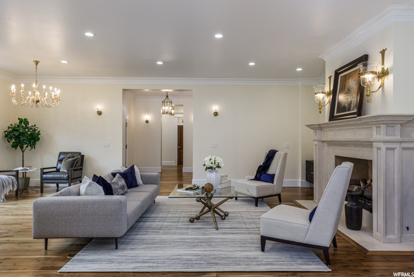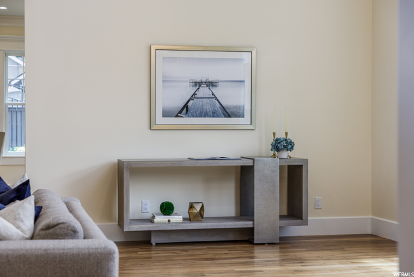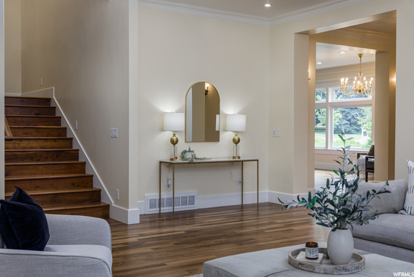2149 E APPLEWOOD AVE
Holladay, Holladay, US,- 8 beds
- 3 baths
Basics
- Date added: Added 3 weeks ago
- Category: Residential
- Type: Single Family Residence
- Status: Active
- Bedrooms: 8
- Bathrooms: 3
- Lot size: 0.88, 38332.8 acres
- Year built: 2020
- County Or Parish: Salt Lake
- Subdivision Name: APPLEWOOD SUB
- Zoning: Single-Family
- Parcel Number: 22-15-303-004
- MLS ID: 1900683
Description
-
Description:
If only the very best will do, look no further. This incredible opportunity to enjoy the exclusive luxury living, Holladay, Utah is famous for, will not come around again. This one-of-a-kind masterpiece was intentionally designed sparing no expense, with meticulous attention to detail, and masterfully brought to life with the mark of timeless craftsmanship throughout. Fully completed and ready for occupancy, this stunning custom-built home has curb appeal for days. Appointed with a heated circular driveway, set with Old World Belgard Pavers, and on nearly a full acre of fully mature, manicured grounds, is completely secured by an original design automated gate. This magnificent home boasts over 12,000 sqft of thoughtful design, including the modern convenience of having both an elevator and dumb waiter, taking intentional consideration for aging gracefully in place. Featuring Walnut Hardwoods throughout all 3 levels, custom glass transom windows above nearly every handcrafted solid wood door, and a curated collection of imported French lighting fixtures, including several showstopping Chandeliers, to name a few details. The upper floor is dedicated almost entirely to the most spectacular owner's suite, oversized his and her dressing rooms, private retreat, and breathtaking views of the Wasatch Front Mountains. Enjoy private views and serene outdoor space year-round, enjoy your own "She Shed", be inspired to garden, or simply relax on the pristine-covered back patio, directly off the most beautiful bank of French doors. Every entertainer will delight in this private gourmet Chef's Kitchen including a Baker's Nook, Butler's Pantry, and Scullery. The equally well-appointed formal dining room and formal living room showcase a stunning limestone fireplace, certain to provide the backdrop for endlessly inspired formal entertaining. Enjoy true luxury living at its finest, while never sacrificing proximity, serenity, or privacy. Enjoy the benefit of being 20 minutes from world-class ski resorts, SLC International Airport, golf, hiking and biking trails, shopping, dining and so much more.
Show all description
Rooms
- Rooms Total: 33
- Bathrooms Half: 2
- Bathrooms Partial: 2
- Basement Finished: 100
Building Details
- Building Area Total: 12628 sq ft
- Mobile Length: 0
- Mobile Width: 0
- Basement: Daylight,Full,Walk-Out Access
- Stories: 3
- Construction Materials: Cedar
- Door Features: French Doors
- Covered Spaces: 3
- Garage Spaces: 3
Amenities & Features
- Appliances: Dryer,Freezer,Microwave,Range Hood,Refrigerator,Washer
- Window Features: None
- Parking Total: 13
- Open Parking Spaces: 10
- Cooling: Central Air,Geothermal
- Roof: Composition
- Parking Features: Secured,Rv Parking
- Utilities: Natural Gas Connected,Electricity Connected,Sewer Connected,Water Connected
- Exterior Features: Basement Entrance,Entry (Foyer),Out Buildings,Patio: Covered,Secured Building,Secured Parking,Walkout
- Interior Features: Accessory Apt,Alarm: Security,Basement Apartment,Bath: Master,Bath: Sep. Tub/Shower,Closet: Walk-In,Den/Office,Disposal,Floor Drains,French Doors,Gas Log,Great Room,Kitchen: Second,Kitchen: Updated,Laundry Chute,Mother-in-Law Apt.,Oven: Double,Oven: Gas,Oven: Wall,Range: Gas,Range/Oven: Built-In,Instantaneous Hot Water,Granite Countertops,Video Camera(s),Smart Thermostat(s)
- Sewer: Sewer: Connected
- Fireplaces Total: 2
- Accessibility Features: Accessible Hallway(s),Accessible Elevator Installed,Fully Accessible,Accessible Entrance,Roll-In Shower,Customized Wheelchair Accessible
- Architectural Style: Stories: 2
- Flooring: Hardwood,Tile
- Heating: Forced Air,Hydronic
- Laundry Features: Gas Dryer Hookup
- Patio And Porch Features: Covered
- Security Features: Security System
- Water Source: Culinary
- Fireplace Features: Insert
School Information
- High School District: Granite
- Middle Or Junior School District: Granite
- Elementary School District: Granite
- Elementary School: Oakwood
- High School: Cottonwood
- Middle Or Junior School: Bonneville
Miscellaneous
- Tax Annual Amount: $13,000
- Lot Features: Fenced: Full,Road: Paved,Secluded,Sidewalks,Sprinkler: Auto-Full,View: Mountain,Wooded,Drip Irrigation: Auto-Full,Private
- View: Mountain(s)
- Inclusions: Alarm System, Dryer, Fireplace Insert, Freezer, Microwave, Range, Range Hood, Refrigerator, Washer, Video Camera(s)
- List Office Name: KW Utah Realtors Keller Williams
- Virtual Tour URL Unbranded: https://vimeo.com/865738760?share=copy
- Listing Terms: Cash,Conventional,VA Loan
- Property Condition: Blt./Standing
- Vegetation: Landscaping: Full,Mature Trees,Terraced Yard,Vegetable Garden
- Current Use: Single Family

