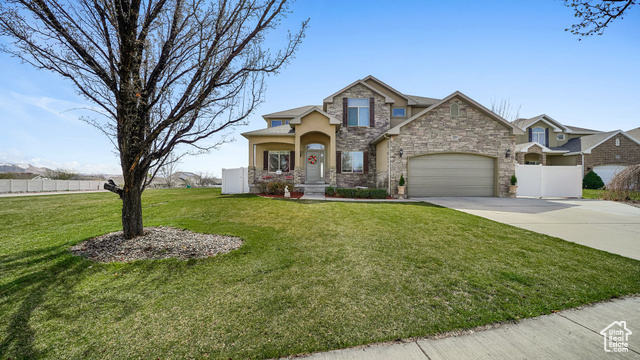3219 W SANBORN DRIVE DR
Riverton, Riverton, US,- 7 beds
- 4 baths
Basics
- Date added: Added 1 month ago
- Category: Residential
- Type: Single Family Residence
- Status: Active
- Bedrooms: 7
- Bathrooms: 4
- Lot size: 0.21, 9147.6 acres
- Year built: 2007
- County Or Parish: Salt Lake
- Subdivision Name: PHEASANT POINT
- Zoning: Single-Family
- Parcel Number: 33-05-230-012
- MLS ID: 1988703
Description
-
Description:
Welcome to your dream home in the highly desirable Pheasant Point neighborhood! This stunning property backs up to a park with a splash pad and boasts numerous amenities, including no HOA fees. Enjoy the convenience of nearby shopping centers and top-notch schools, perfect for families. Embrace outdoor fun with a stocked fishing pond just steps away. Situated on a fully landscaped lot, you only have one next door neighbor with the corner lot being city owned. Privacy is assured with a fully fenced yard. Inside, discover a functional floor plan complemented by upgrades throughout, including upgraded flooring and brand new carpet. Entertainment enthusiasts will love the home's tech-savvy features, with wiring for surround sound, a stacked stereo system, and strategically placed speakers on the main and upper levels for music to follow you wherever you go, as well as the exterior. Stay connected with hard-wired Google high-speed internet. Relaxation awaits in the luxurious master bathroom, complete with dual shower heads and a rejuvenating jacuzzi tub. With upgrades galore and an unbeatable location, this home offers the epitome of comfortable, modern living.
Show all description
Rooms
- Rooms Total: 20
- Basement Finished: 100
Building Details
- Building Area Total: 4099 sq ft
- Mobile Length: 0
- Mobile Width: 0
- Basement: Daylight,Full
- Stories: 3
- Construction Materials: Stone,Stucco
- Covered Spaces: 2
- Garage Spaces: 2
Amenities & Features
- Appliances: Dryer,Freezer,Microwave,Range Hood,Refrigerator,Washer
- Window Features: Blinds,Drapes,Full
- Parking Total: 6
- Open Parking Spaces: 4
- Cooling: Central Air
- Roof: Asphalt
- Parking Features: Rv Parking
- Utilities: Natural Gas Connected,Electricity Connected,Sewer Connected,Sewer: Public,Water Connected
- Exterior Features: Double Pane Windows,Lighting,Patio: Covered,Porch: Open
- Interior Features: Bath: Sep. Tub/Shower,Central Vacuum,Closet: Walk-In,Den/Office,Gas Log,Great Room,Jetted Tub,Range/Oven: Free Stdng.,Instantaneous Hot Water,Granite Countertops
- Sewer: Sewer: Connected,Sewer: Public
- Fireplaces Total: 1
- Architectural Style: Stories: 2
- Flooring: Carpet,Hardwood,Tile
- Heating: Forced Air,Gas: Central
- Laundry Features: Electric Dryer Hookup
- Patio And Porch Features: Covered,Porch: Open
- Water Source: Culinary,Irrigation,Irrigation: Pressure,Secondary
School Information
- High School District: Jordan
- Middle Or Junior School District: Jordan
- Elementary School District: Jordan
- Elementary School: Rose Creek
- High School: Riverton
- Middle Or Junior School: South Hills
Miscellaneous
- Tax Annual Amount: $4,566
- Lot Features: Corner Lot,Curb & Gutter,Fenced: Full,Road: Paved,Sidewalks,Sprinkler: Auto-Full,View: Mountain,Drip Irrigation: Auto-Full
- View: Mountain(s)
- Inclusions: See Remarks, Dryer, Freezer, Microwave, Range, Range Hood, Refrigerator, Washer
- List Office Name: Mountainland Realty, Inc.
- Listing Terms: Cash,Conventional,VA Loan
- Property Condition: Blt./Standing
- Vegetation: Landscaping: Part
- Current Use: Single Family

