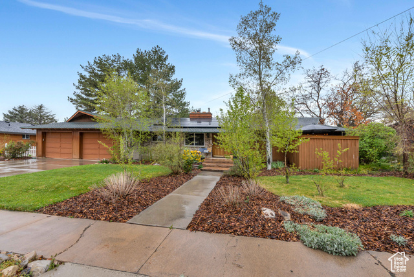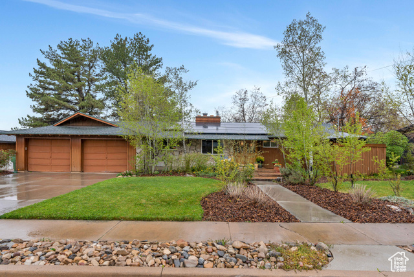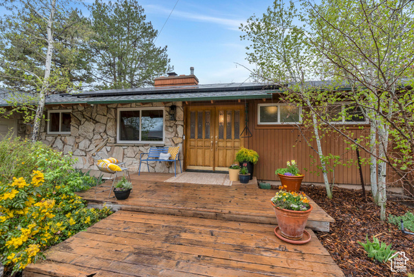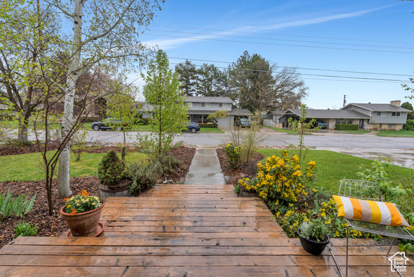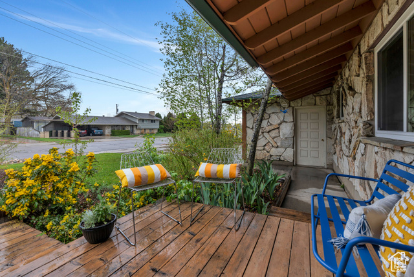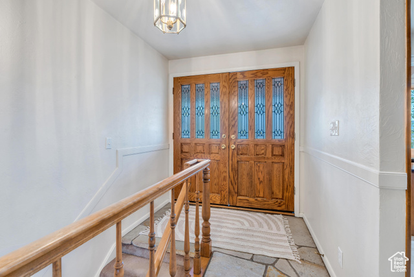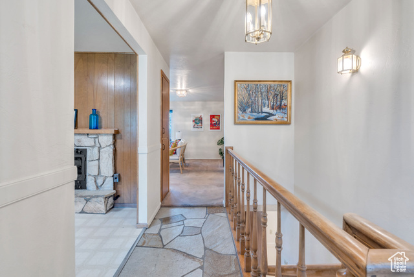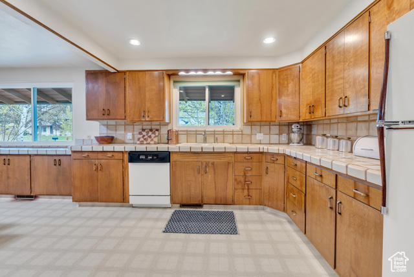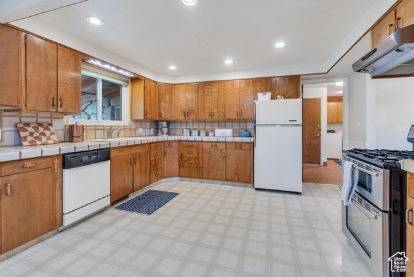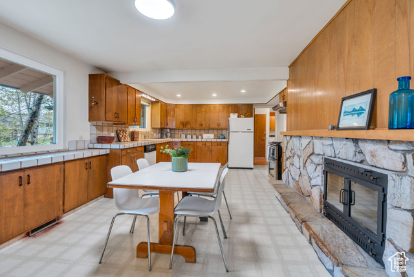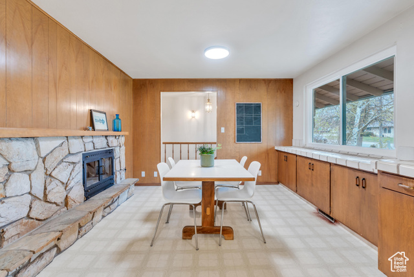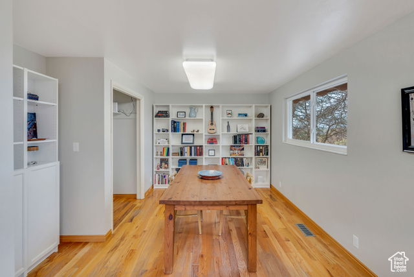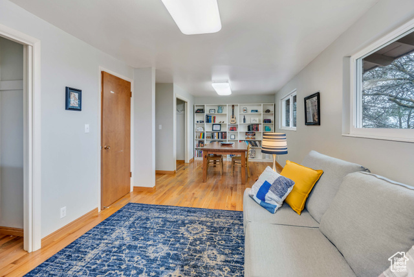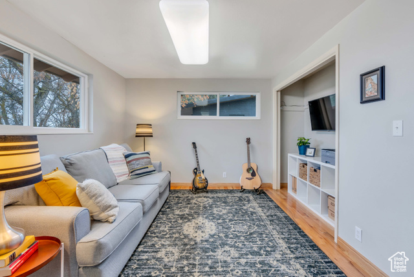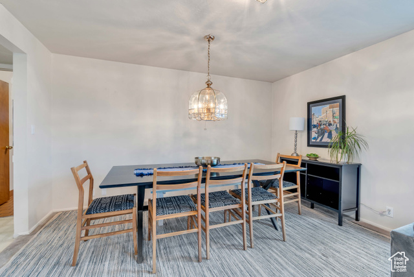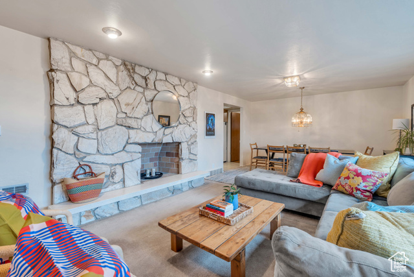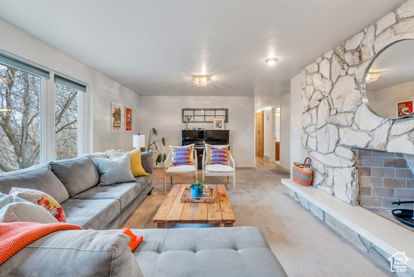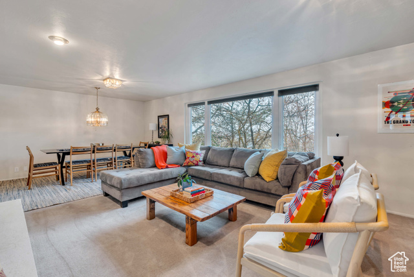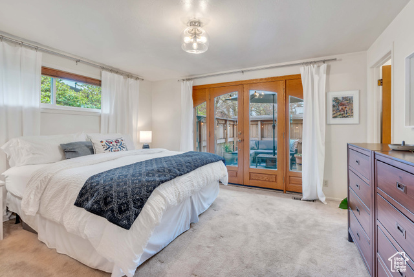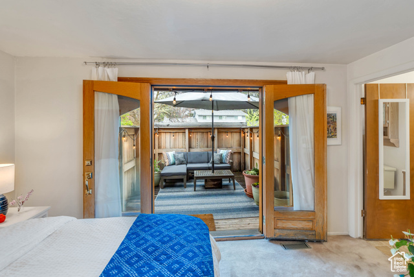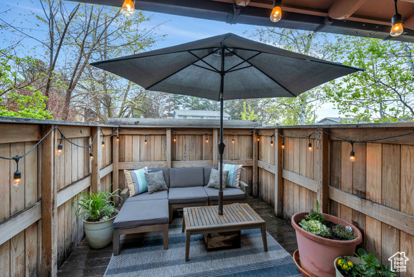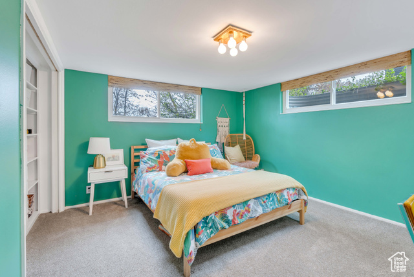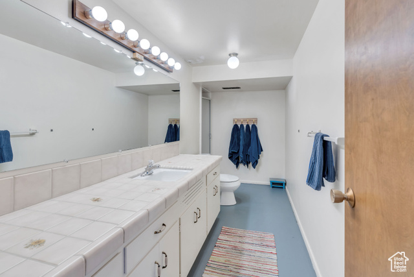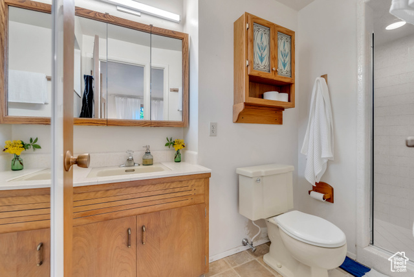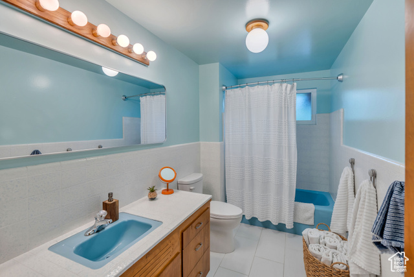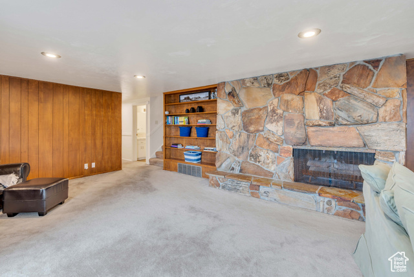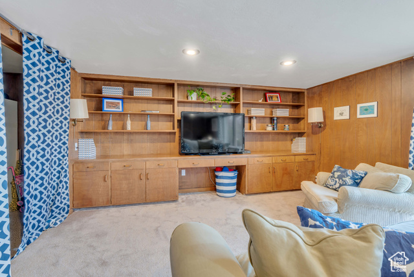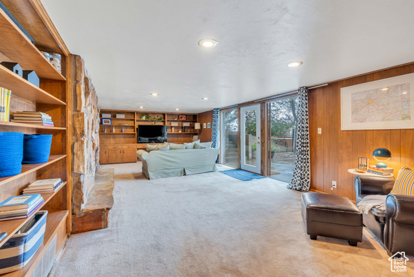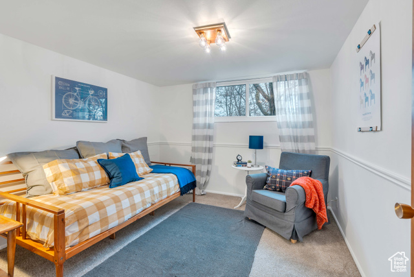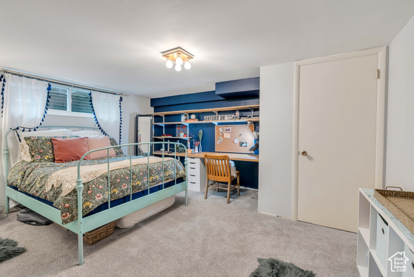3417 N 175 E
Provo, Provo, US,- 5 beds
- 1 bath
Basics
- Date added: Added 2 weeks ago
- Category: Residential
- Type: Single Family Residence
- Status: Active
- Bedrooms: 5
- Bathrooms: 1
- Lot size: 0.67, 29185.2 acres
- Year built: 1965
- County Or Parish: Utah
- Subdivision Name: COUNTRY CLUB ESTATES
- Zoning: Single-Family
- Parcel Number: 36-120-0007
- MLS ID: 1992540
Description
-
Description:
Welcome home to this well-maintained, charming, main level living home on the edge of Provo's east bench. With an incredible .67 acre wooded lot, you'll enjoy privacy and beautiful views of the valley and mountains to the east and west. Indoor/outdoor flow augments the living spaces with a cozy and serene courtyard oasis right off the primary suite, where, just steps from your bed, you can read and relax under the trees in total privacy. The outdoor living continues in the back of the home, where the walkout basement opens onto a large patio with views of the mountains to the west. Perfect for entertaining or more intimate gatherings, enjoy long, lazy summer evenings in shade and seclusion. Inside the home you'll find a fantastic layout that features main level living with a primary suite and large additional bedroom/office/studio with west-facing windows and lots of great light. Enjoy beautiful views from the both the living room and kitchen-along with two fireplaces and plenty of room for gathering. The kitchen opens into a large mudroom/laundry room, which leads to a two car garage with extra storage space and a built in workbench. In the daylight basement, the large family room spills out onto the back patio and the tall windows and glass door let in lots of natural light. The comfortable family room features an additional fireplace and built in bookshelves, making it a perfect place to gather or to steal away for a cozy moment. To the side of the family room, you'll find a large flex space with lots of potential- ideal for a workout room, office, or even a kitchenette. Three additional bedrooms are down the hall, each with above-grade windows to let in lots of light. From the back patio, you can take the built-in steps and explore more of the back yard, with a tree fort and lots of opportunity for fun and recreation. Relatively low-maintenance and water-wise, the yard connects to the Lover's Lane trail, which gives access to the Provo River Parkway trail system, stretching 15 miles from Utah Lake to Provo Canyon. Even though you feel secluded in nature, this home is actually in the heart of Northeast Provo, offering easy walkability (within 10-15 minutes) to Edgemont Elementary School, Timpview High School, two pharmacies, Day's Market grocery store, a post office, Ace Hardware store, doctors, dentists, and orthodontists offices, Sodalicious, and many other shops and restaurants. BYU and Centennial Middle School are both within a 10-minute bike ride. If you prefer your car, you can be at Costco in five minutes or on the lift at Sundance in 20 minutes. Built-in 1965, this home has been well-maintained and has had only three owners. Homes on this quiet street don't become available very often; this is your chance! Come tour this inviting home on Saturday, April 20th from 12-4 pm. Square footage figures are provided as a courtesy estimate only and were obtained from County Records. Buyer to verify ALL!
Show all description
Rooms
- Rooms Total: 18
- Basement Finished: 100
Building Details
- Building Area Total: 3200 sq ft
- Mobile Length: 0
- Mobile Width: 0
- Basement: Daylight,Entrance,Full,Walk-Out Access
- Stories: 2
- Construction Materials: Asphalt,Brick,Cedar,Concrete,Frame,Stone
- Door Features: French Doors
- Covered Spaces: 2
- Garage Spaces: 2
Amenities & Features
- Appliances: Range Hood,Water Softener Owned
- Window Features: Blinds,Drapes,Full
- Parking Total: 2
- Cooling: Central Air
- Roof: Asphalt,Pitched
- Parking Features: Covered
- Utilities: Natural Gas Connected,Electricity Connected,Sewer Connected,Water Connected
- Exterior Features: Basement Entrance,Entry (Foyer),Lighting,Porch: Open,Walkout
- Interior Features: Alarm: Fire,Bath: Master,Den/Office,Disposal,Floor Drains,French Doors,Kitchen: Updated,Oven: Double,Range: Down Vent,Range: Gas,Range/Oven: Free Stdng.
- Sewer: Sewer: Connected
- Fireplaces Total: 3
- Architectural Style: Rambler/Ranch
- Flooring: Carpet,Hardwood,Stone,Tile,Vinyl
- Heating: Gas: Central
- Laundry Features: Electric Dryer Hookup
- Patio And Porch Features: Porch: Open
- Security Features: Fire Alarm
- Water Source: Culinary
School Information
- High School District: Provo
- Middle Or Junior School District: Provo
- Elementary School District: Provo
- Elementary School: Edgemont
- High School: Timpview
- Middle Or Junior School: Centennial
Miscellaneous
- Tax Annual Amount: $3,176
- Lot Features: Curb & Gutter,Fenced: Part,Road: Paved,Secluded,Sidewalks,Sprinkler: Auto-Full,Terrain: Grad Slope,View: Mountain,Wooded,Private
- View: Mountain(s)
- Exclusions: Dryer, Hot Tub, Refrigerator, Washer
- Inclusions: Range, Range Hood, Water Softener: Own, Window Coverings
- List Office Name: KW WESTFIELD
- Listing Terms: Cash,Conventional
- Property Condition: Blt./Standing
- Vegetation: Fruit Trees,Landscaping: Full,Mature Trees,Pines,Scrub Oak,Vegetable Garden
- Current Use: Single Family
- Power Production Type: Solar

