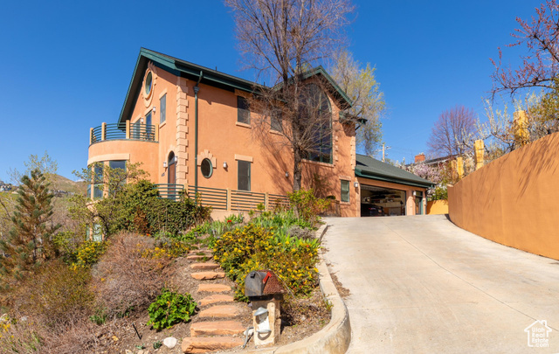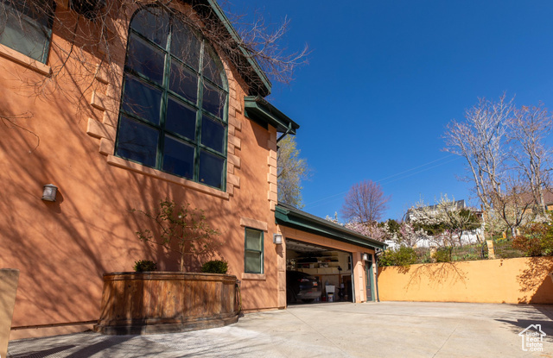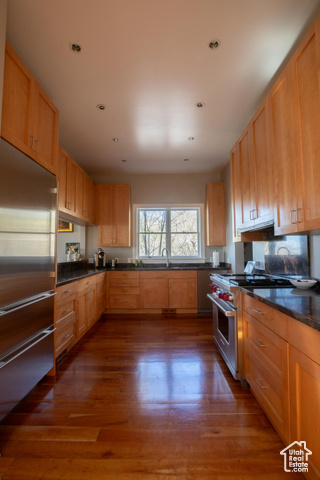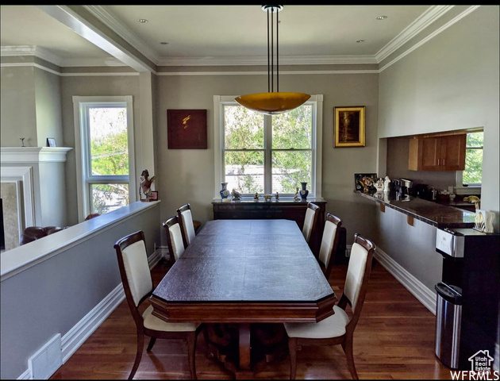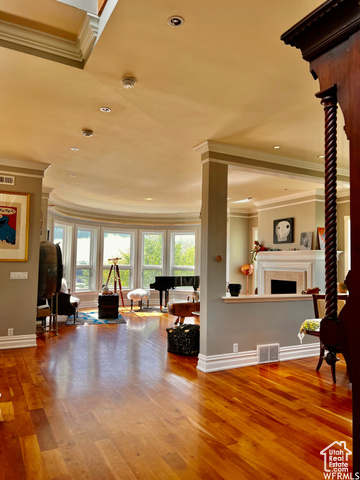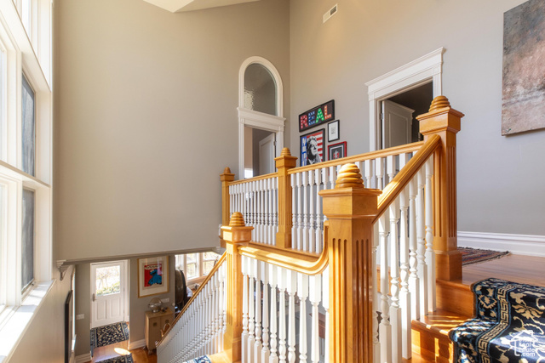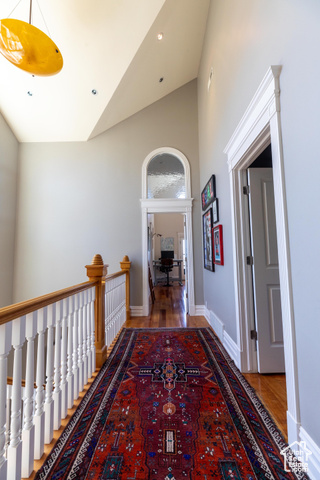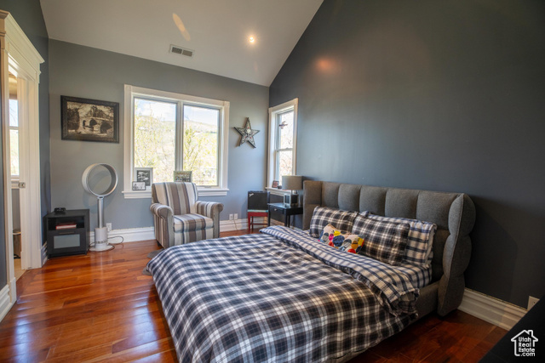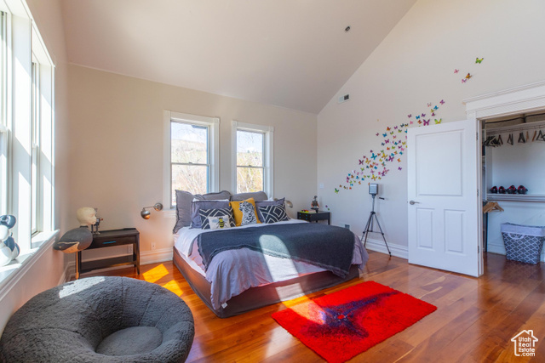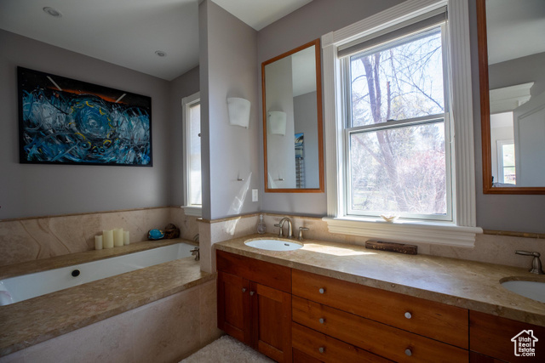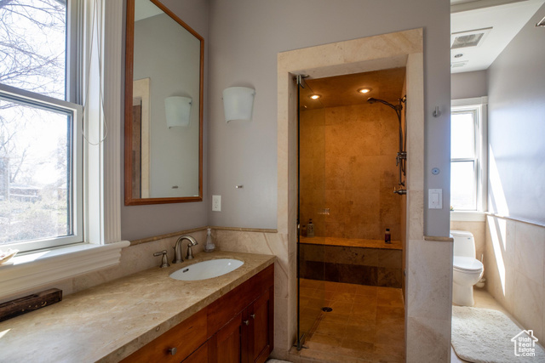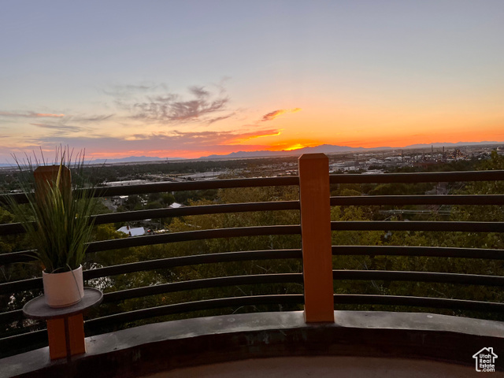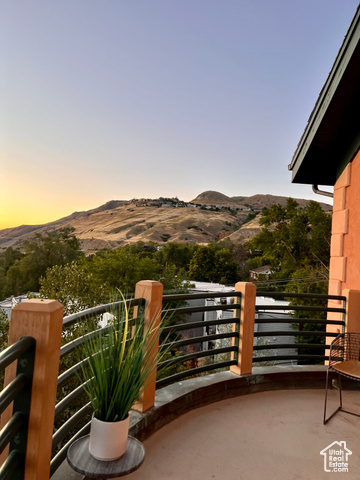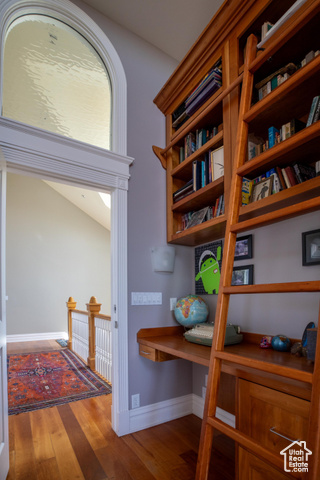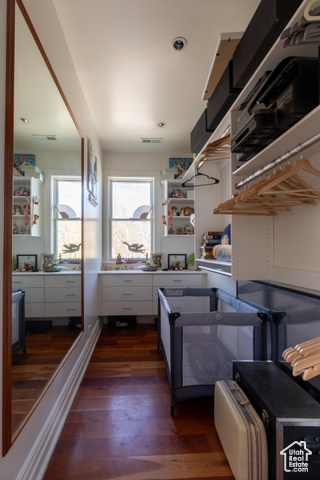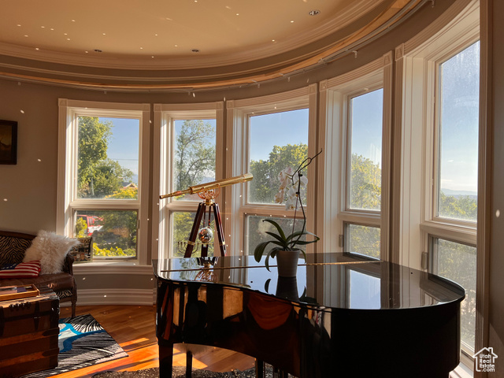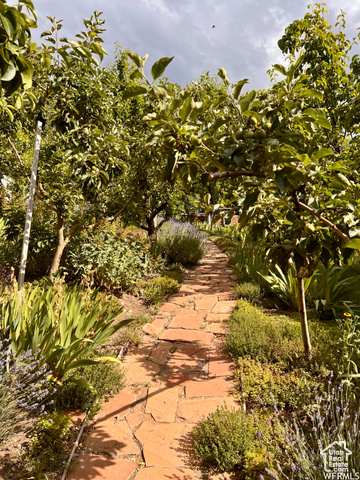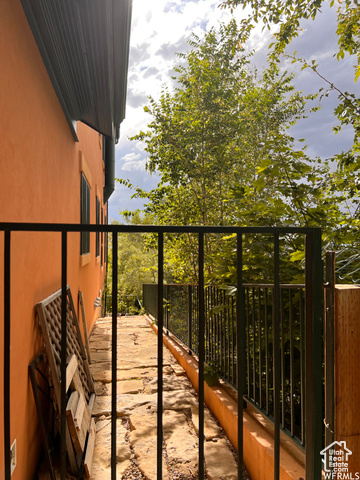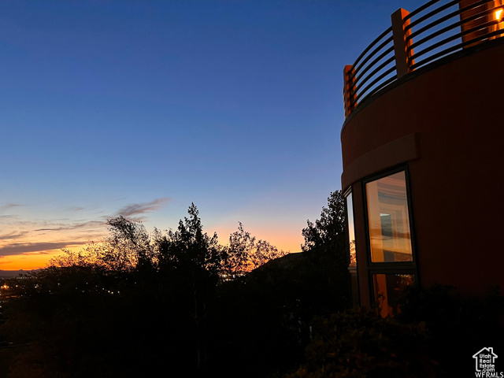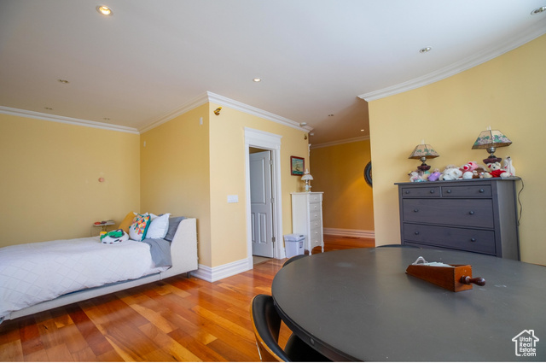466 N WALL ST
Salt Lake City, Salt Lake City, US,- 3 beds
- 3 baths
Basics
- Date added: Added 2 weeks ago
- Category: Residential
- Type: Single Family Residence
- Status: Active
- Bedrooms: 3
- Bathrooms: 3
- Lot size: 0.3, 13068 acres
- Year built: 2007
- County Or Parish: Salt Lake
- Subdivision Name: PLAT J SALT LAKE CIT
- Zoning: Single-Family
- Parcel Number: 08-36-281-022
- MLS ID: 1992116
Description
-
Description:
Nestled in the heart of Salt Lake City's historic Marmalade District; West of Capital Hill. This exquisite Italian-inspired home exudes the timeless charm of Tuscan architecture. From the moment you set foot on its .30-acre lot, you're transported to a world of elegance and sophistication, where every detail tells a story of craftsmanship and luxury. Originally designed after an ancient Tuscan church, this residence promises a lifestyle of unparalleled refinement. No expense has been spared in ensuring the highest quality materials and finishes, promising to exceed even the most discerning buyer's expectations. Step inside, and be greeted by the grandeur of 10-foot ceilings soaring above a spacious living area adorned with maple hardwood floors, custom cabinetry, and exquisite German hardware. A stunning bay window invites natural light to dance across the room, while a fireplace and crown moldings add warmth and character. Entertain in style in the impressive dining space, complete with a convenient pass-through to the Epicurean kitchen. Here, granite countertops, top-of-the-line appliances including a sub-zero refrigerator and Wolf stove, and Asko dishwasher await the culinary enthusiast. Ascend the staircase bathed in natural light, where vaulted ceilings lead to the central and guest suites, each boasting luxurious full baths and captivating views. The master suite is a sanctuary of tranquility, with a private balcony offering breathtaking vistas of epic twilights and valley panoramas. Indulge in the spa-like master bathroom, featuring dual sinks, a jacuzzi tub, steam shower, heated floors, and imported Italian limestone finishes. Venture downstairs to the walkout basement, flooded with light and ideal for a home office or mother-in-law apartment. Outside, a grapevine-covered ramada beckons you to explore the lush grounds, complete with a 40-tree private orchard and meandering stone pathways through a serene garden oasis. Conveniently located just minutes from I-15 and SLC International Airport, this home offers easy access to the city's amenities, including City Creek Center, Memory Grove Park, and an abundance of hiking and snowshoeing trails. With plans for an additional bedroom and bath available, this is an opportunity not to be missed for those seeking the epitome of Tuscan-inspired luxury living in Salt Lake City's vibrant Marmalade District. Buyer is advised to obtain an independent measurement.
Show all description
Rooms
- Rooms Total: 11
- Bathrooms Half: 1
- Bathrooms Partial: 1
- Basement Finished: 100
Building Details
- Building Area Total: 3044 sq ft
- Mobile Length: 0
- Mobile Width: 0
- Basement: Entrance,Full
- Stories: 3
- Construction Materials: Asphalt,Stucco
- Covered Spaces: 2
- Garage Spaces: 2
Amenities & Features
- Appliances: Dryer,Refrigerator,Washer,Water Softener Owned
- Window Features: See Remarks,Blinds,Shades
- Parking Total: 8
- Open Parking Spaces: 6
- Cooling: Central Air
- Roof: Asphalt
- Utilities: Natural Gas Connected,Electricity Connected,Sewer Connected,Sewer: Public,Water Connected
- Exterior Features: See Remarks,Balcony,Basement Entrance,Walkout,Patio: Open
- Interior Features: See Remarks,Alarm: Security,Bath: Master,Closet: Walk-In,Disposal,Oven: Gas,Vaulted Ceilings
- Sewer: Sewer: Connected,Sewer: Public
- Fireplaces Total: 1
- Architectural Style: Stories: 2
- Flooring: See Remarks,Hardwood,Tile
- Heating: Forced Air
- Laundry Features: Electric Dryer Hookup
- Patio And Porch Features: Patio: Open
- Security Features: Security System
- Water Source: Irrigation
School Information
- High School District: Salt Lake
- Middle Or Junior School District: Salt Lake
- Elementary School District: Salt Lake
- Elementary School: Washington
- High School: West
- Middle Or Junior School: Bryant
Miscellaneous
- Tax Annual Amount: $5,884
- Lot Features: See Remarks,Additional Land Available,Fenced: Full,Secluded,Sprinkler: Auto-Full,View: Mountain,View: Valley
- View: Mountain(s),Valley
- Exclusions: See Remarks, Microwave
- Inclusions: See Remarks, Alarm System, Dryer, Range, Refrigerator, Washer, Water Softener: Own
- List Office Name: Equity Real Estate (Premier Elite)
- Listing Terms: Cash,Conventional
- Property Condition: Blt./Standing
- Vegetation: See Remarks,Fruit Trees,Landscaping: Full,Mature Trees,Vegetable Garden
- Current Use: Single Family

