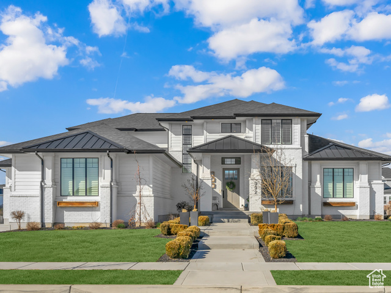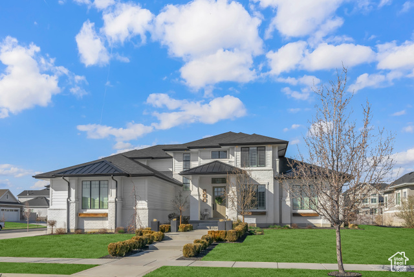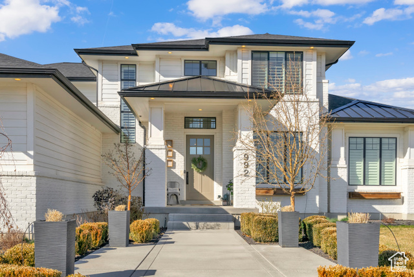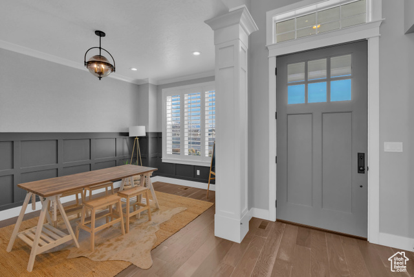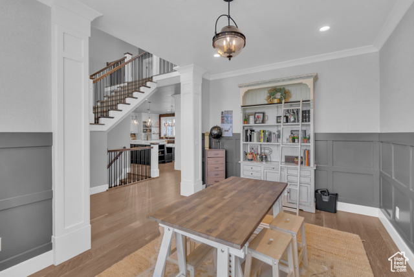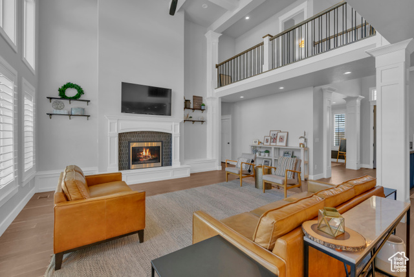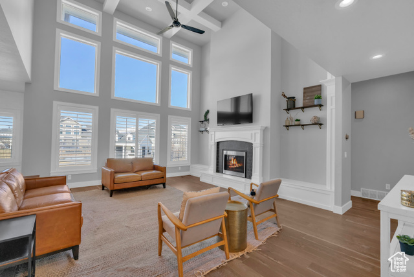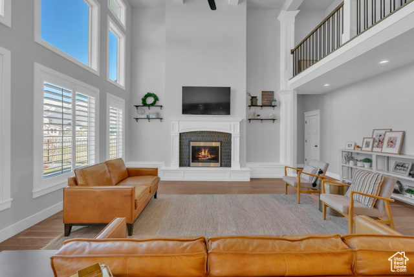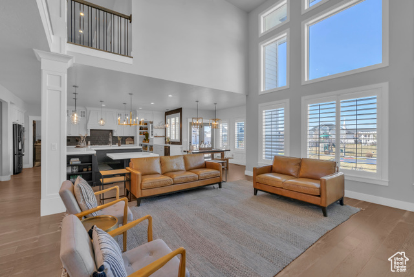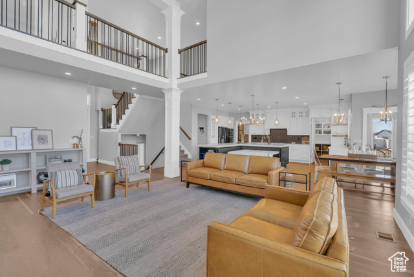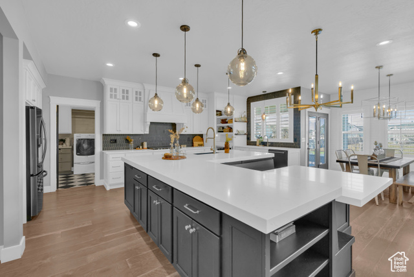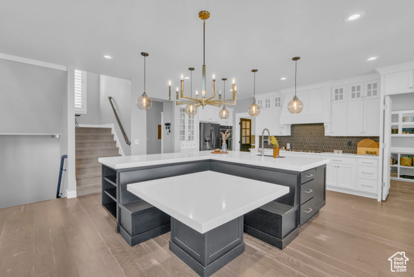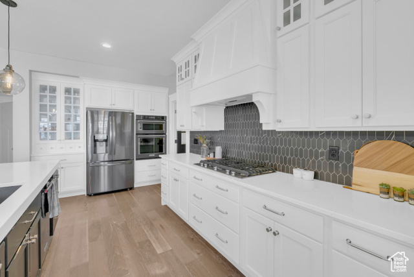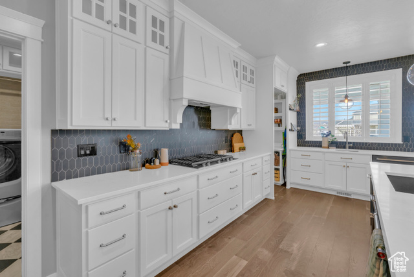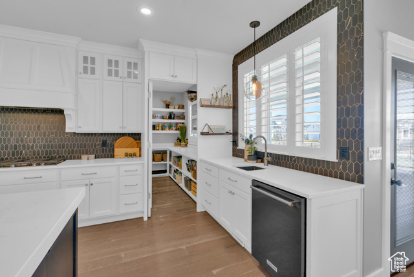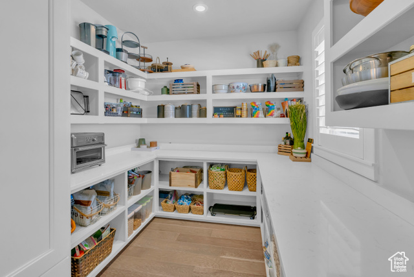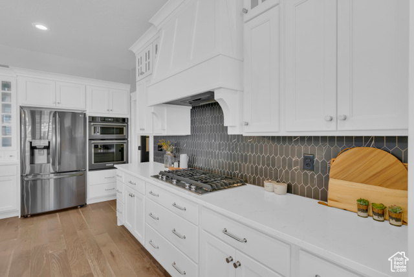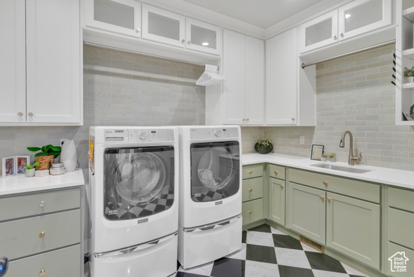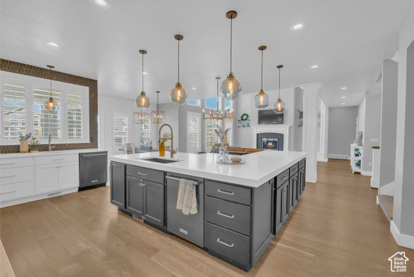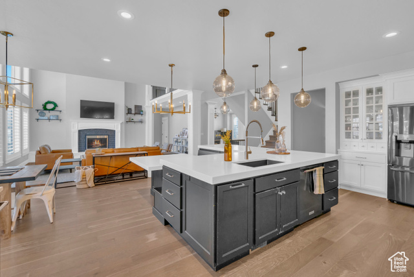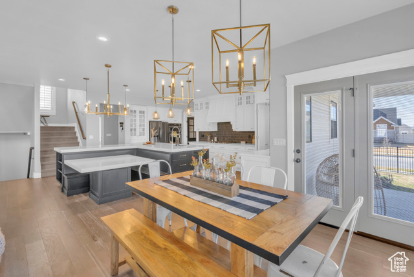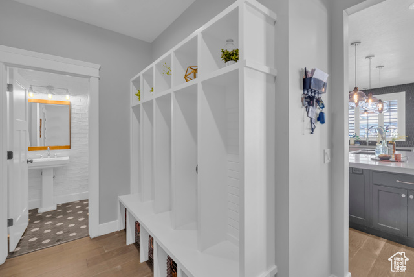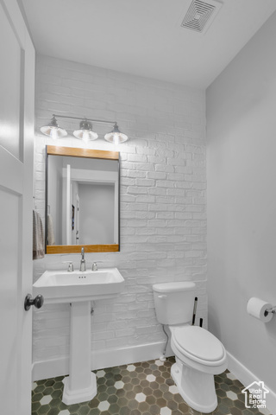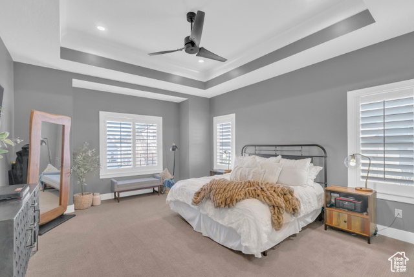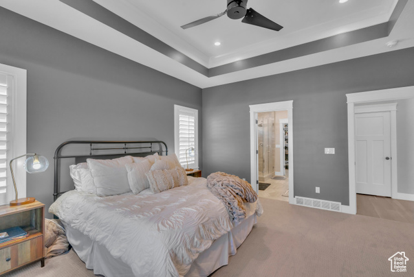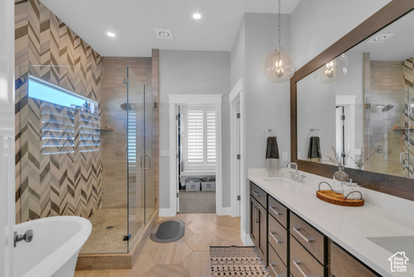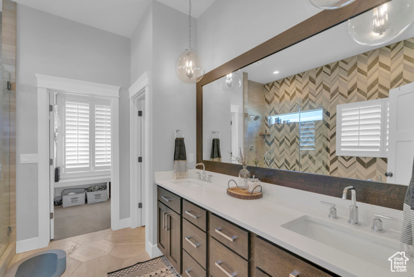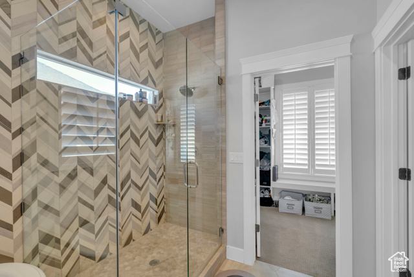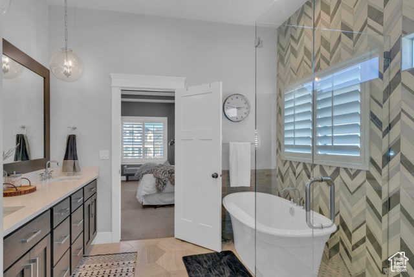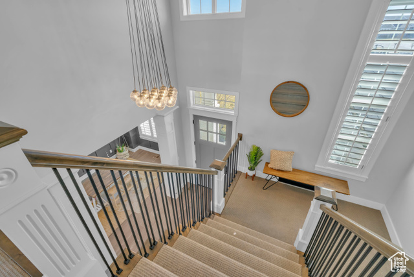- 6 beds
- 3 baths
Basics
- Date added: Added 2 weeks ago
- Category: Residential
- Type: Single Family Residence
- Status: Active
- Bedrooms: 6
- Bathrooms: 3
- Lot size: 0.41, 17859.6 acres
- Year built: 2017
- County Or Parish: Davis
- Zoning: Single-Family
- Parcel Number: 08-555-1502
- MLS ID: 1992888
Description
-
Description:
Fabulous one owner former Model Home in Sunset Equestrian neighborhood! Very well-appointed subdivision with pickleball courts, tennis courts, swimming pools, and trails. Close proximity to highly rated schools, city parks, and freeway access. Custom finishes throughout this incredible floor plan. Open concept kitchen/great room with 2-Story vault. Large kitchen island with built in banquette that is perfect for entertaining! Equipped with custom cabinetry, Oversized Butler Pantry, and gorgeous quartz counters. Large main level laundry room with plenty of cabinet storage and a sink. Main level Principal bedroom with custom ceiling treatment and ensuite bathroom featuring a freestanding soaker tub, walk-in shower, and walk-in closet. Upstairs you will find 3 large bedrooms and a convenient 2nd laundry room. In the basement there is a huge entertainment space with raised theater seating, plenty of room for a pool table and other games, and a built-in kitchenette/wet bar. Plenty of room for storage between the basement and oversized garage. Outside you will find plenty of room to make memories on this large, covered patio that overlooks a custom shed, In-Ground Trampoline, and a fun Putting/Chipping green. Come and see what this amazing neighborhood and home have to offer! **Open house Saturday 4/20 12-2PM**
Show all description
Rooms
- Rooms Total: 18
- Bathrooms Half: 1
- Bathrooms Partial: 1
- Basement Finished: 100
Building Details
- Building Area Total: 5495 sq ft
- Mobile Length: 0
- Mobile Width: 0
- Basement: Full
- Stories: 3
- Construction Materials: Brick,Cement Siding
- Covered Spaces: 3
- Garage Spaces: 3
Amenities & Features
- Appliances: Refrigerator
- Window Features: Plantation Shutters
- Parking Total: 3
- Cooling: Central Air
- Roof: Asphalt
- Utilities: Natural Gas Connected,Electricity Connected,Sewer Connected,Water Connected
- Exterior Features: Out Buildings,Patio: Covered
- Interior Features: Bar: Wet,Closet: Walk-In,Den/Office,Kitchen: Second,Range: Gas,Vaulted Ceilings,Theater Room
- Pool Features: In Ground
- Sewer: Sewer: Connected
- Fireplaces Total: 1
- Architectural Style: Stories: 2
- Flooring: Carpet,Hardwood,Tile
- Heating: Forced Air,Gas: Central
- Patio And Porch Features: Covered
- Water Source: Culinary,Secondary
School Information
- High School District: Davis
- Middle Or Junior School District: Davis
- Elementary School District: Davis
- Elementary School: Snow Horse
- High School: Davis
- Middle Or Junior School: Centennial
Miscellaneous
- Tax Annual Amount: $4,937
- Association Amenities: Hiking Trails,Horse Trails,Playground,Pool,Tennis Court(s)
- Lot Features: Fenced: Full,Sprinkler: Auto-Full,View: Mountain
- View: Mountain(s)
- Inclusions: Refrigerator, Storage Shed(s), Trampoline
- List Office Name: RE/MAX Associates (Layton)
- Listing Terms: Cash,Conventional,FHA,VA Loan
- Property Condition: Blt./Standing
- Vegetation: Landscaping: Full
- Current Use: Single Family
- Community Features: Clubhouse
- Association Fee: $92

