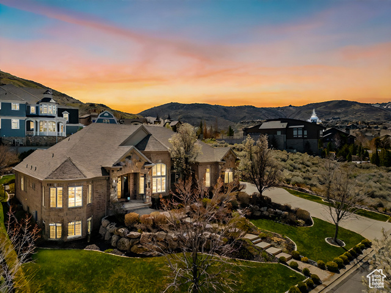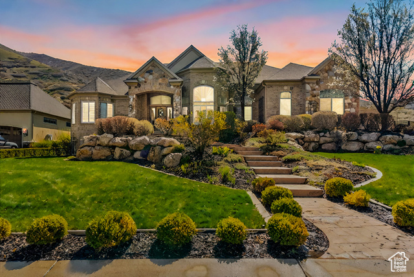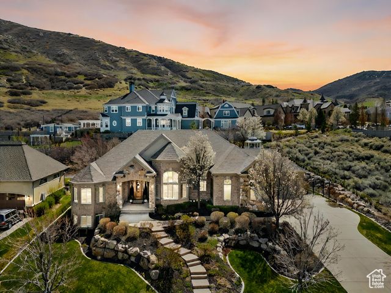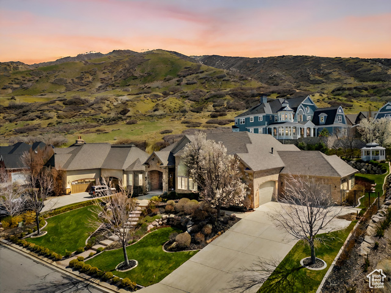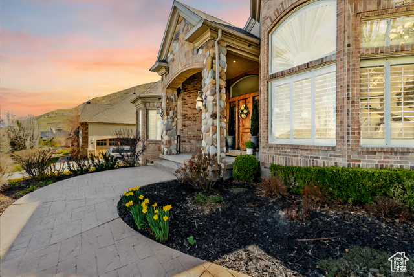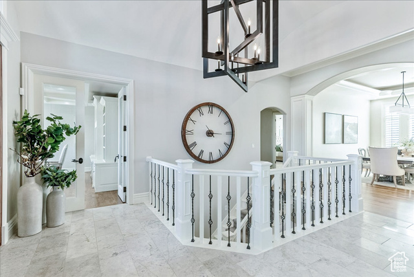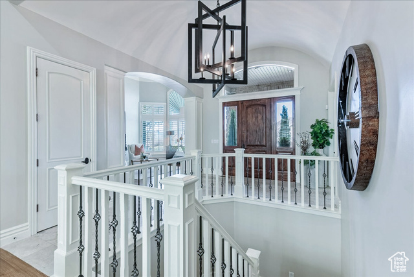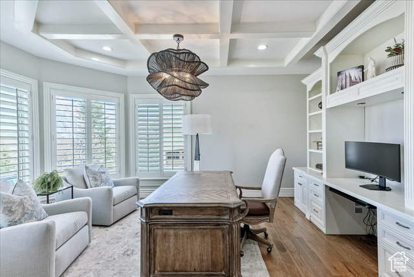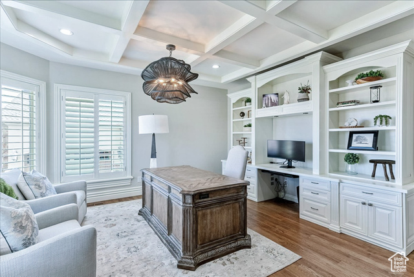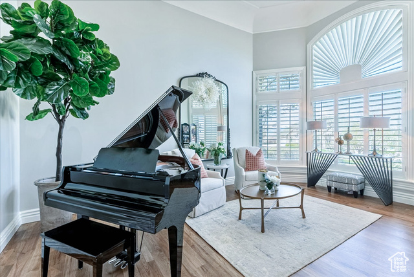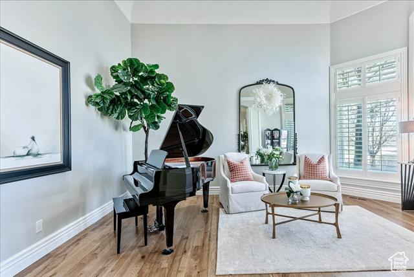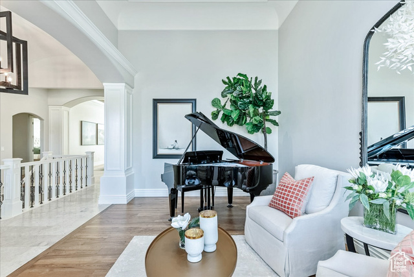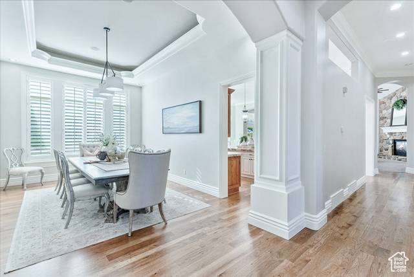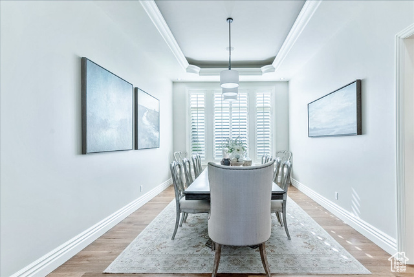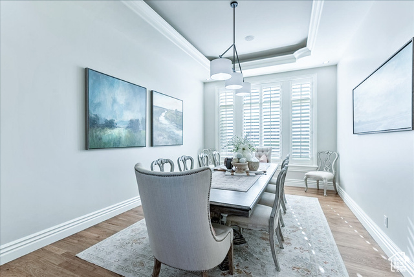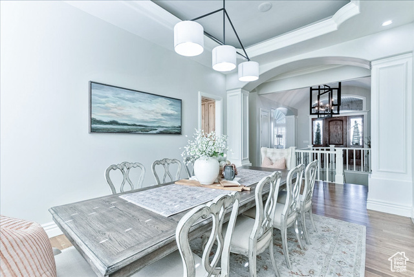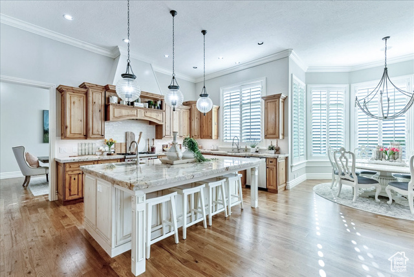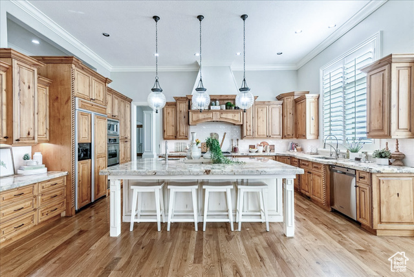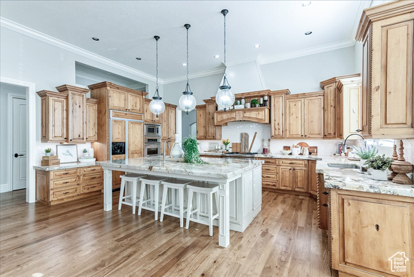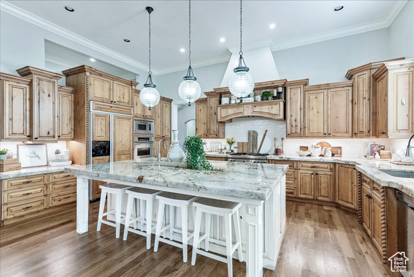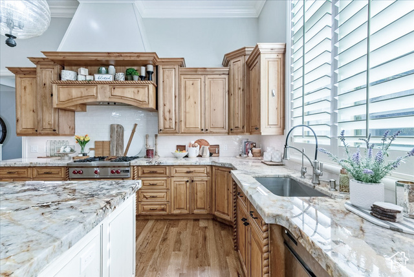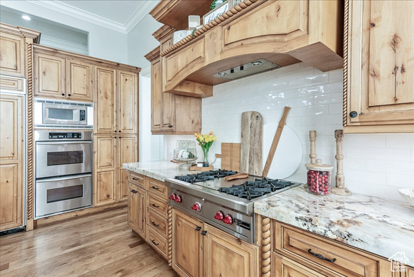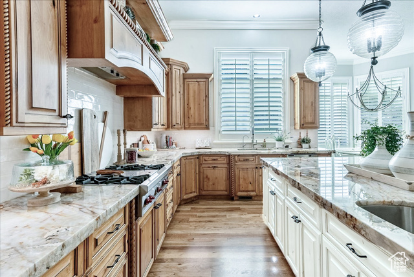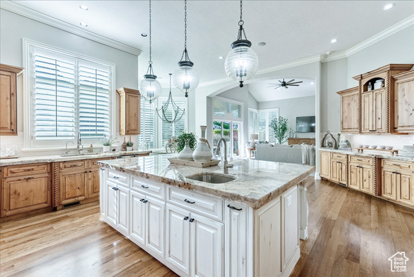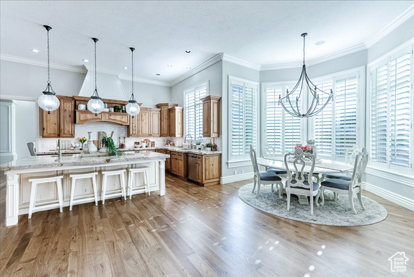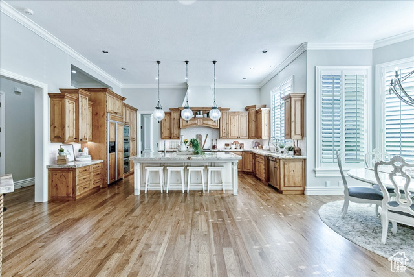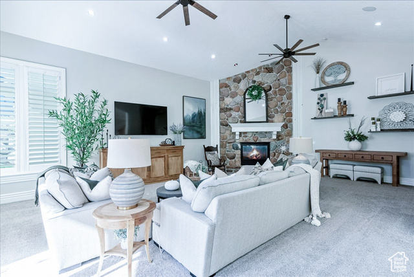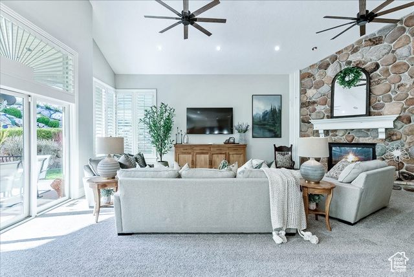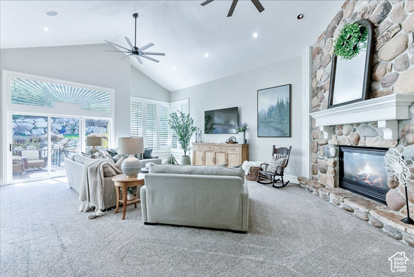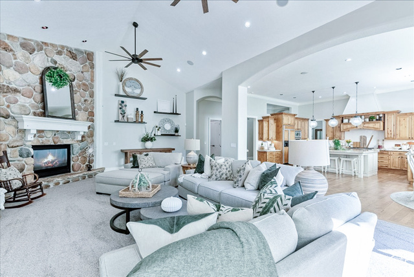Basics
- Date added: Added 2 weeks ago
- Category: Residential
- Type: Single Family Residence
- Status: Active
- Bedrooms: 5
- Bathrooms: 3
- Lot size: 0.5, 21780 acres
- Year built: 2002
- County Or Parish: Salt Lake
- Subdivision Name: STEEPLECHASE
- Association Fee Includes: Maintenance Grounds
- Zoning: Single-Family
- Parcel Number: 34-04-203-006
- MLS ID: 1991820
Description
-
Description:
OPEN HOUSE SUNDAY APRIL 12 from 3-5 PM. Come and see this COMPLETELY REMODELED luxury rambler located in the highly coveted Steeplechase community on the east bench of Draper. Every inch of this home has been updated and designed with the help of The Black Goose Design company featuring light and bright NEW PAINT, NEW CARPET, NEW TILE, NEWLY REFINISHED HARDWOOD FLOORS, NEW CUSTOM LIGHTING, and so much more. The home office upstairs is finished with CUSTOM BUILT-INS AND COFFERED CEILINGS, and plenty of seating space; perfect for anyone who works from home. A dedicated FORMAL DINING area that currently houses a table the size of a runway SITS 16 comfortably, which means there is room for everyone at your holiday dinner! If you are looking for an OPEN CONCEPT LIVING AND DINING space that can fit all of your family and extended family look no further. CHEFS KITCHEN with high-end appliances, Solid wood cabinetry, Santorini quartzite counters, and a BUTLER'S PANTRY just steps away. Enjoy MAIN FLOOR LIVING with a large and spacious master bedroom located on the first floor. And don't worry, there is a LAUNDRY ROOM UPSTAIRS AND DOWNSTAIRS, so no carrying laundry baskets upstairs ever again! The basement boasts 4 spacious bedrooms, three of which have their OWN PRIVATE ATTACHED ENSUITES. Cozy up by the gas fireplace downstairs living room that has a BUILT IN BOOKSHELF PROJECTOR combo. The basement has its own kitchen and a full separate entrance which decendes past the BUILT IN WATERFALL & pond. Have two people who work from home? No problem. One of the downstairs bedrooms is already set up to be a SECOND HOME OFFICE or craft room. The backyard has been ELEGANTLY LANDSCAPED with a multi-tiered English garden, a GAZEBO, and a COVERED PATIO to enjoy those warm summer nights. Are you a fan of walking or mountain biking? The Steeplechase community has DIRECT COMMUNITY ACCESS TO BONNEVILLE SHORELINE TRAIL AND CORNER CANYON MOUNTAIN BIKING park. Other features include 8-foot solid core doors, a 4-car garage with plenty of storage space for all your cars and toys, and plantation shutters. Schedule your private showing today!
Show all description
Rooms
- Rooms Total: 25
- Bathrooms Half: 1
- Bathrooms Partial: 1
- Basement Finished: 100
Location
- Directions: Google maps will take you to a roundabout a block or two down the street. Keep going or put into apple maps. Then MLS PIN is accurate
Building Details
- Building Area Total: 7636 sq ft
- Mobile Length: 0
- Mobile Width: 0
- Basement: Entrance,Full,Walk-Out Access
- Stories: 2
- Construction Materials: Brick,Stone,Stucco
- Covered Spaces: 4
- Garage Spaces: 4
Amenities & Features
- Appliances: Ceiling Fan,Dryer,Microwave,Range Hood,Refrigerator,Satellite Dish,Washer,Water Softener Owned
- Window Features: Blinds,Drapes,Full,Plantation Shutters
- Parking Total: 4
- Cooling: Central Air
- Roof: Asphalt
- Parking Features: Covered
- Utilities: Natural Gas Connected,Electricity Connected,Sewer Connected,Sewer: Public,Water Connected
- Exterior Features: Basement Entrance,Bay Box Windows,Deck; Covered,Double Pane Windows,Entry (Foyer),Lighting,Patio: Covered,Sliding Glass Doors,Walkout,Patio: Open
- Interior Features: Accessory Apt,Alarm: Fire,Alarm: Security,Bar: Wet,Basement Apartment,Bath: Master,Bath: Sep. Tub/Shower,Central Vacuum,Closet: Walk-In,Den/Office,Disposal,Floor Drains,Gas Log,Great Room,Jetted Tub,Kitchen: Second,Kitchen: Updated,Mother-in-Law Apt.,Oven: Double,Range: Gas,Range/Oven: Built-In,Vaulted Ceilings,Granite Countertops,Theater Room
- Sewer: Sewer: Connected,Sewer: Public
- Fireplaces Total: 2
- Accessibility Features: Accessible Doors,Accessible Hallway(s),Single Level Living
- Architectural Style: Rambler/Ranch
- Flooring: Carpet,Hardwood,Marble,Slate,Travertine
- Heating: Forced Air,Gas: Central
- Laundry Features: Electric Dryer Hookup,Gas Dryer Hookup
- Patio And Porch Features: Covered,Patio: Open
- Security Features: Fire Alarm,Security System
- Water Source: Culinary
- Fireplace Features: Insert
School Information
- High School District: Canyons
- Middle Or Junior School District: Canyons
- Elementary School District: Canyons
- Elementary School: Lone Peak
- High School: Corner Canyon
- Middle Or Junior School: Draper Park
Miscellaneous
- Tax Annual Amount: $8,211
- Association Amenities: Barbecue,Biking Trails,Hiking Trails,Horse Trails,Maintenance,Picnic Area,Playground,Pool
- Lot Features: Curb & Gutter,Fenced: Full,Fenced: Part,Road: Paved,Sidewalks,Sprinkler: Auto-Full,Terrain: Grad Slope,View: Lake,View: Mountain,View: Valley,Drip Irrigation: Auto-Full
- View: Lake,Mountain(s),Valley
- Exclusions: See Remarks
- Inclusions: Ceiling Fan, Dryer, Fireplace Insert, Gazebo, Microwave, Range, Range Hood, Refrigerator, Satellite Dish, Washer, Water Softener: Own, Window Coverings, Projector
- List Office Name: Medlink Real Estate LLC
- Listing Terms: Cash,Conventional
- Property Condition: Blt./Standing
- Vegetation: Landscaping: Full,Mature Trees,Pines,Terraced Yard,Waterfall
- Current Use: Single Family
- Community Features: Clubhouse
- Association Fee: $160

