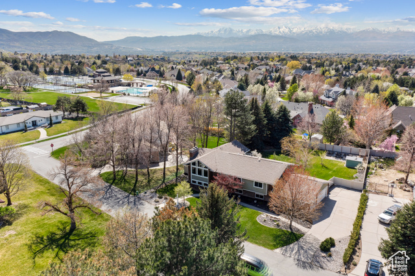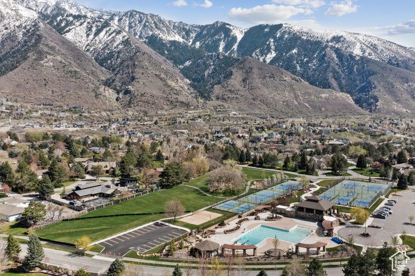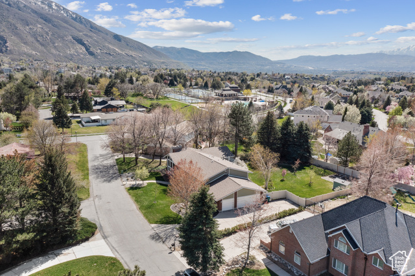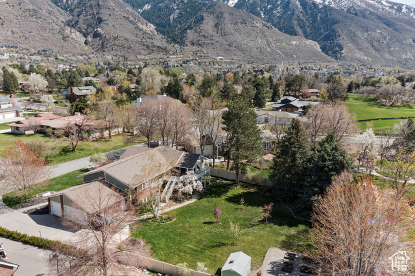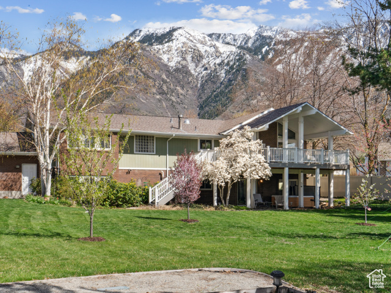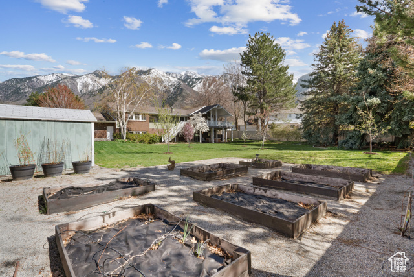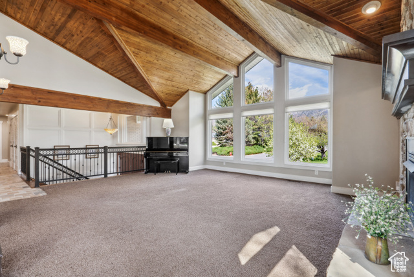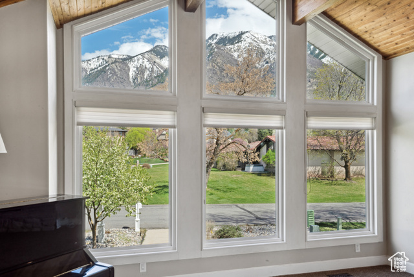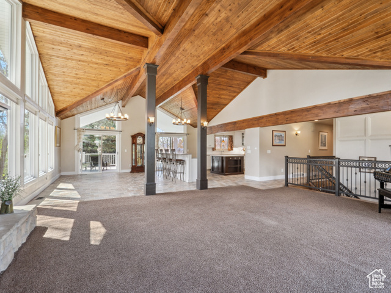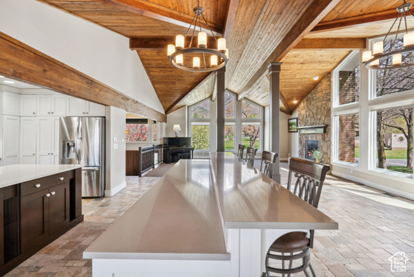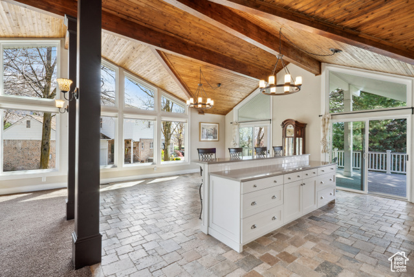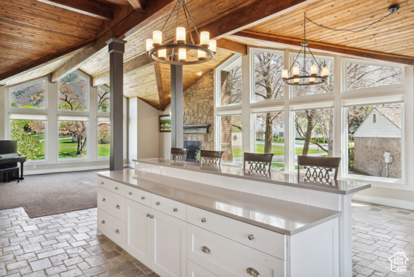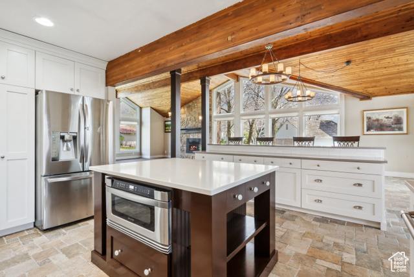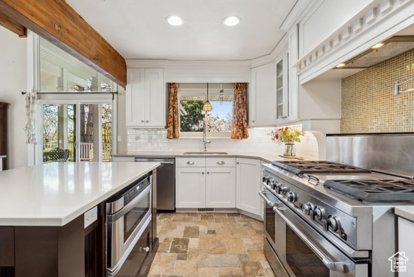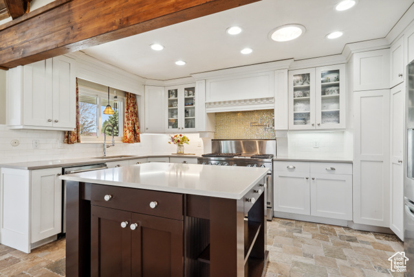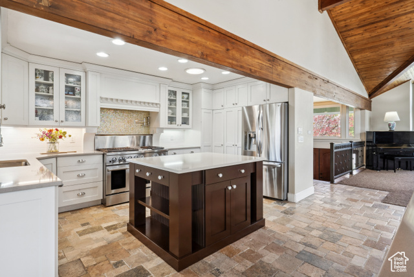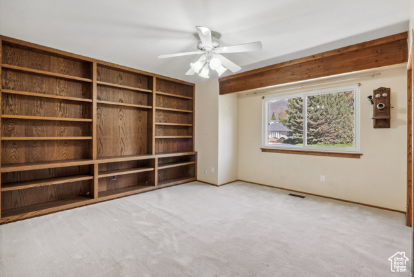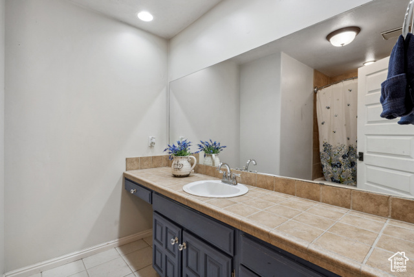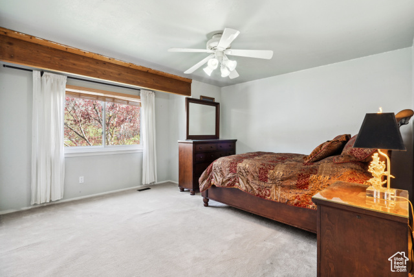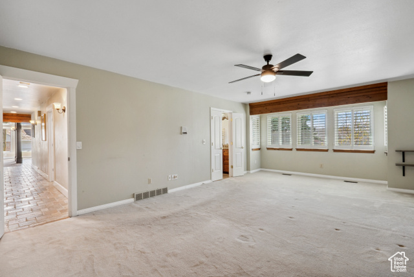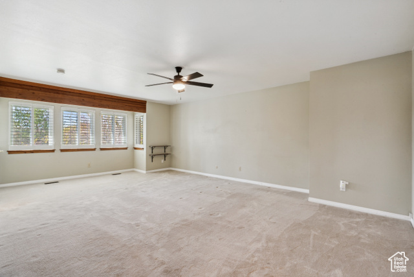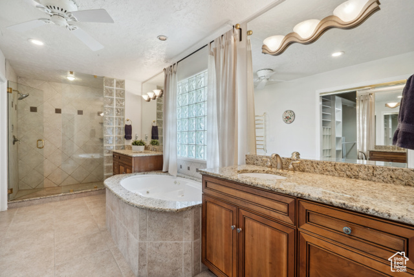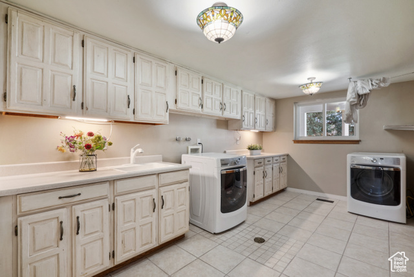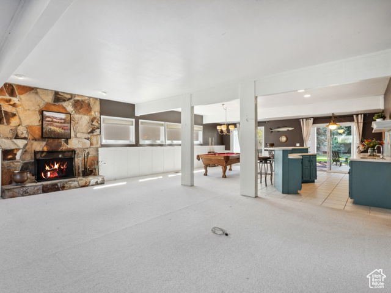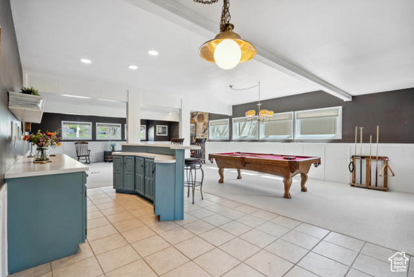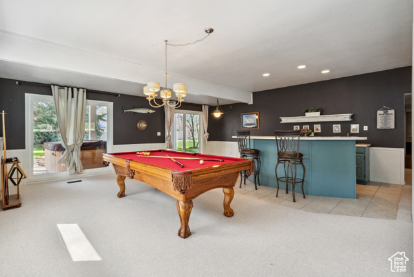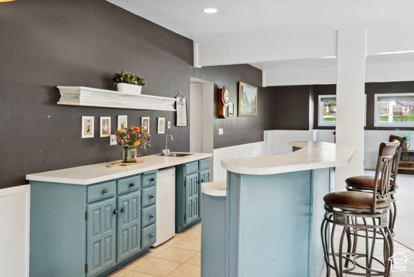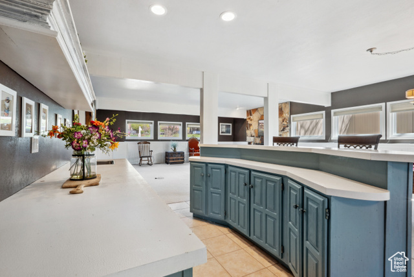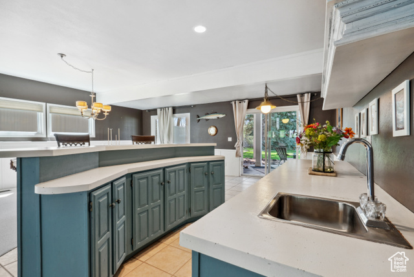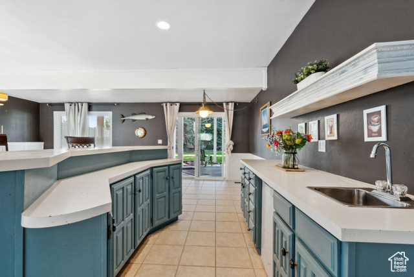Basics
- Date added: Added 2 weeks ago
- Category: Residential
- Type: Single Family Residence
- Status: Active
- Bedrooms: 6
- Bathrooms: 2
- Lot size: 0.51, 22215.6 acres
- Year built: 1978
- County Or Parish: Salt Lake
- Subdivision Name: PEPPERWOOD
- Zoning: Single-Family
- Parcel Number: 28-15-476-011
- MLS ID: 1993399
Description
-
Description:
*Open House Saturday April 20 from 12:30-3:30Pm* Please Give Seller 24 hours to respond to offers* Nestled in the heart of sought-after Guard Gated Pepperwood Community, this beautiful, updated home offers quality of life and space for everything you need. Residents in the 475+ acres of Pepperwood enjoy exclusive access to a host of amenities, including a community pool with on site life guards, large splash pad, large hot tub, park/playground, tennis, basketball and pickleball courts, scenic biking/walking trails, and year-round events that foster a strong sense of community spirit. Whether you're seeking relaxation or adventure, this home offers an elevated quality of life. Step outside into your own private oasis, where a sprawling backyard beckons with mountain views, a new large covered deck, and a charming patio perfect for al fresco dining and entertaining. Green thumbs will delight in the established vegetable garden & fruit trees, while nature enthusiasts will appreciate the tranquil surroundings. *A Fun Feature of this home is you are a "HOP, SKIP AND A JUMP" right to the Heart of the Pepperwood amenities* Inside, this meticulously maintained home boasts hardwood floors, abundant natural light, and new windows that frame the picturesque mountain views. Gather around the cozy gas log fireplace in the spacious living room, or whip up culinary delights in the updated kitchen featuring double ovens and ample counter space for meal prep. Retreat to the serene primary bedroom with its luxurious en-suite bathroom complete with a soothing jetted tub, offering the ultimate in relaxation after a day of adventure. Additional living space awaits in the finished, walkout lower level, providing endless possibilities for recreation and entertainment. Within minutes of this One of a kind 24 Hour Guard Gated Pepperwood Community, you are conveniently located close to shopping, dining, and entertainment options, as well as world-class skiing, hiking, biking, and recreation opportunities,.This home has google fiber and offers the perfect blend of convenience and luxury living. Don't miss your chance to experience the Pepperwood lifestyle schedule your showing today and make this your forever home!
Show all description
Rooms
- Rooms Total: 20
- Basement Finished: 98
Building Details
- Building Area Total: 5156 sq ft
- Mobile Length: 0
- Mobile Width: 0
- Basement: Full,Walk-Out Access
- Stories: 2
- Construction Materials: Brick,Cement Siding
- Covered Spaces: 3
- Garage Spaces: 3
Amenities & Features
- Appliances: Refrigerator
- Window Features: Blinds,Plantation Shutters
- Parking Total: 3
- Cooling: Central Air
- Roof: Asphalt
- Parking Features: Rv Parking
- Utilities: Natural Gas Connected,Electricity Connected,Sewer Connected,Sewer: Public,Water Connected
- Exterior Features: Deck; Covered,Double Pane Windows,Entry (Foyer),Lighting,Patio: Covered,Walkout
- Interior Features: Bar: Wet,Bath: Master,Bath: Sep. Tub/Shower,Central Vacuum,Closet: Walk-In,Disposal,Gas Log,Jetted Tub,Kitchen: Updated,Oven: Double,Range: Gas,Vaulted Ceilings
- Pool Features: See Remarks
- Sewer: Sewer: Connected,Sewer: Public
- Fireplaces Total: 2
- Accessibility Features: Accessible Hallway(s)
- Architectural Style: Split-Entry/Bi-Level
- Flooring: Carpet,Hardwood,Tile
- Heating: Forced Air,Gas: Central
- Laundry Features: Electric Dryer Hookup,Gas Dryer Hookup
- Patio And Porch Features: Covered
- Water Source: Culinary
School Information
- High School District: Canyons
- Middle Or Junior School District: Canyons
- Elementary School District: Canyons
- Elementary School: Lone Peak
- High School: Alta
- Middle Or Junior School: Indian Hills
Miscellaneous
- Tax Annual Amount: $5,071
- Association Name: Dave Teerlink
- Association Amenities: Other,Biking Trails,Gated,Management,Pets Permitted,Picnic Area,Playground,Pool,Snow Removal,Tennis Court(s)
- Lot Features: Fenced: Full,Road: Paved,Secluded,Sprinkler: Auto-Full,View: Mountain
- View: Mountain(s)
- Inclusions: Range, Refrigerator
- List Office Name: Coldwell Banker Realty (South Valley)
- Listing Terms: Cash,Conventional,FHA,VA Loan
- Property Condition: Blt./Standing
- Vegetation: Fruit Trees,Landscaping: Full,Mature Trees,Pines,Vegetable Garden
- Current Use: Single Family
- Association Fee: $198

