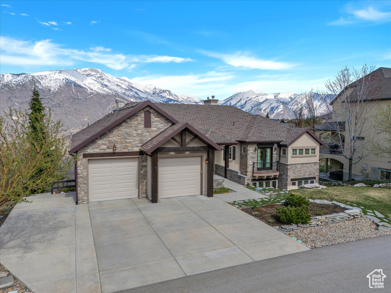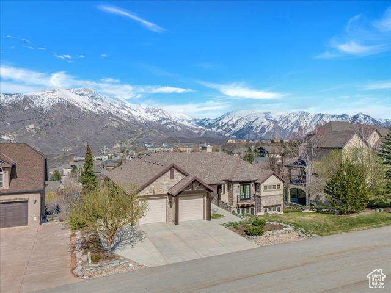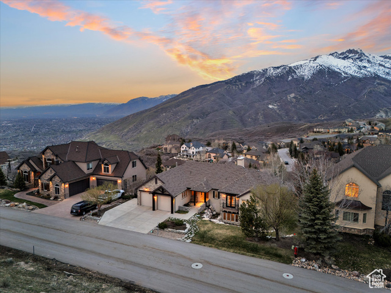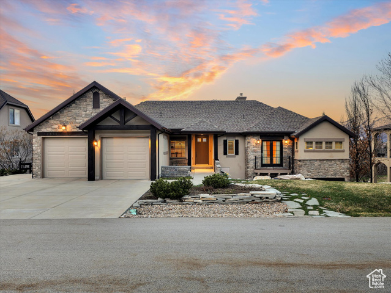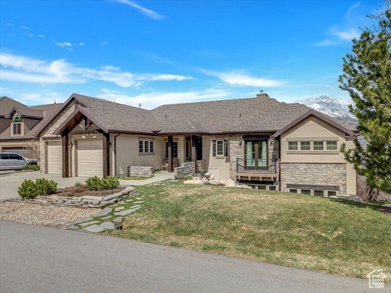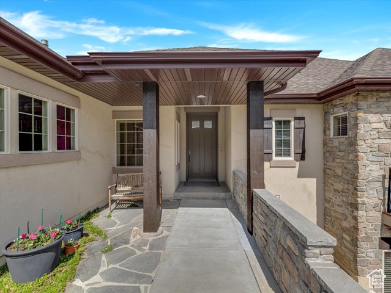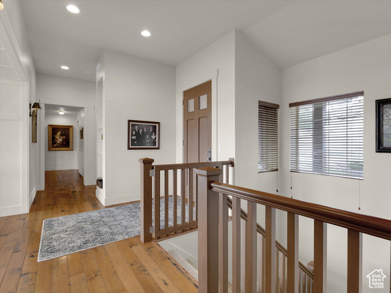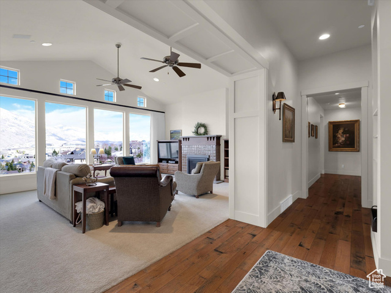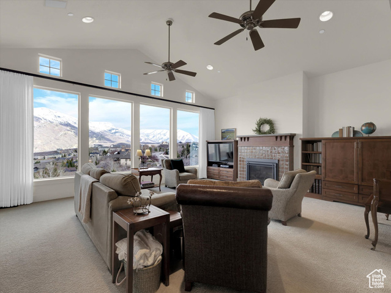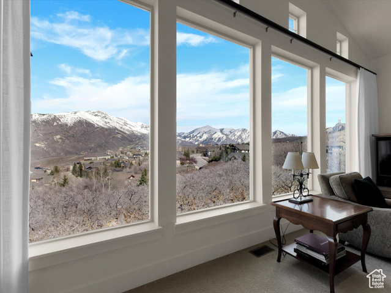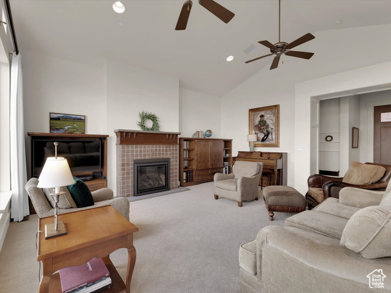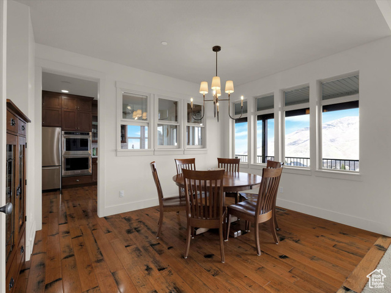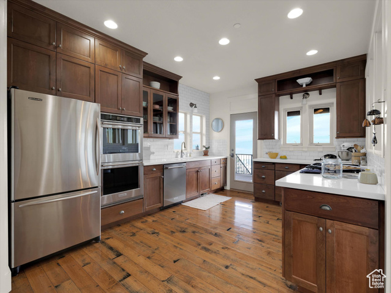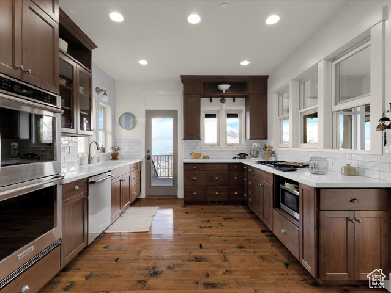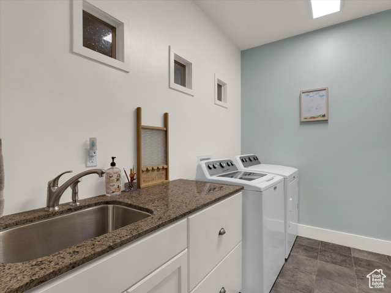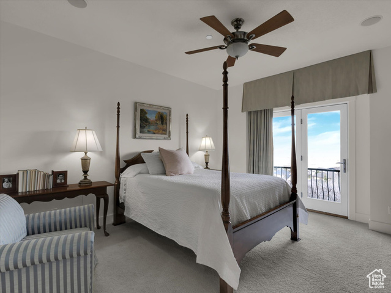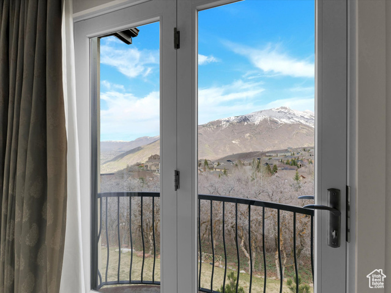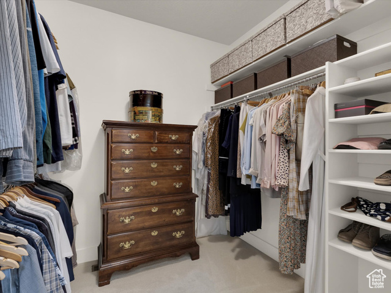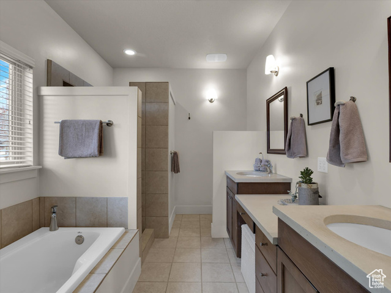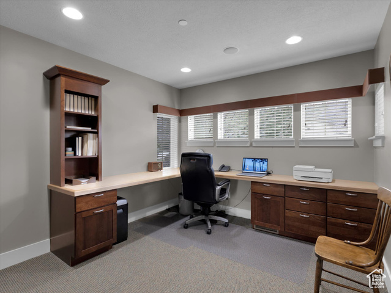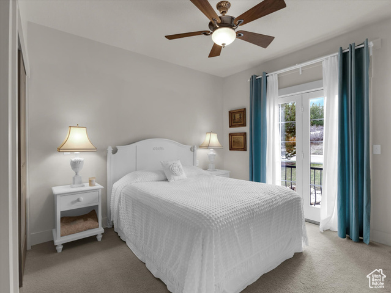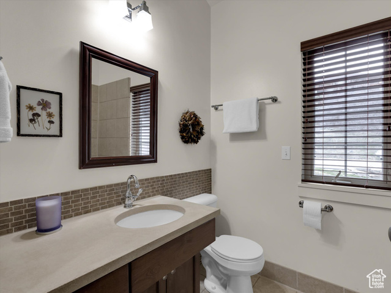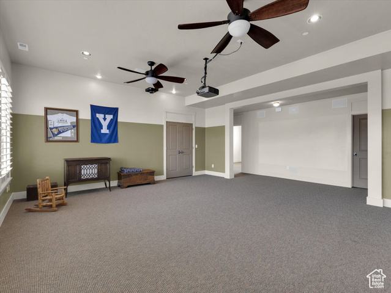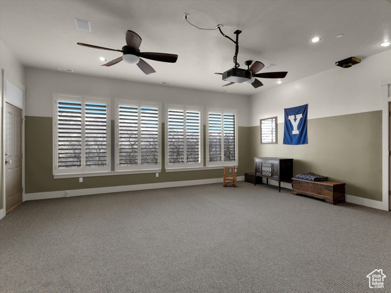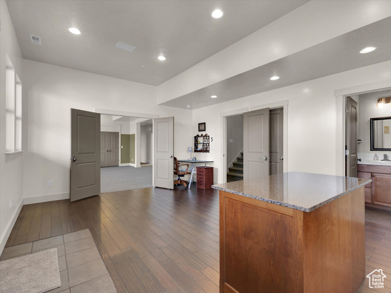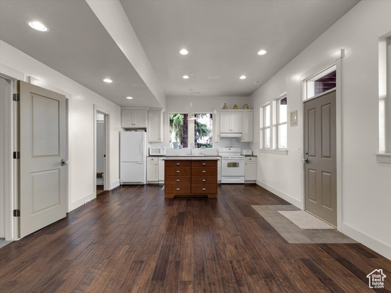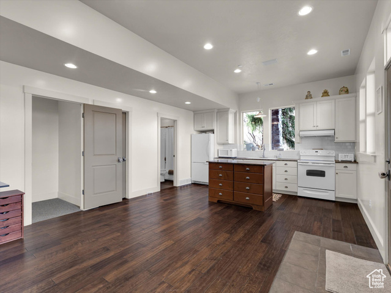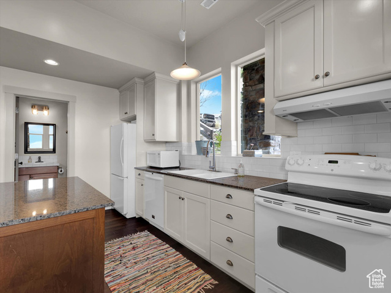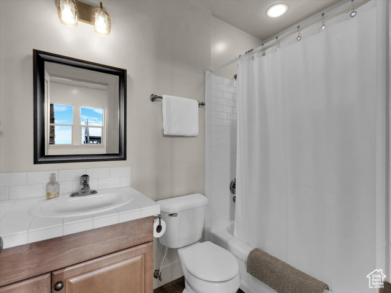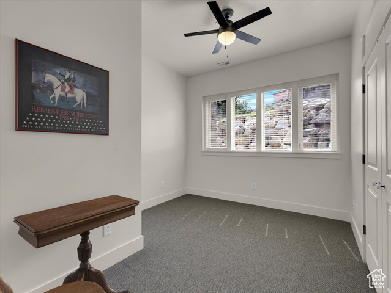Basics
- Date added: Added 2 weeks ago
- Category: Residential
- Type: Single Family Residence
- Status: Active
- Bedrooms: 5
- Bathrooms: 2
- Lot size: 0.32, 13939.2 acres
- Year built: 2003
- County Or Parish: Salt Lake
- Subdivision Name: SUNCREST/THE POINTE
- Association Fee Includes: Cable TV
- Zoning: Single-Family
- Parcel Number: 34-09-451-040
- MLS ID: 1993392
Description
-
Description:
*Open House Saturday, April 20th 11AM-1PM* Remember that feeling growing up when you'd go to your grandparents' house? The anticipation of the drive there, the joy of pulling in the driveway, and how you knew you'd be spoiled the moment you walked in? It was pure magic. Well, even though this home is much more modern than grandma's, we had a moment of that same magic when we rolled up to this SunCrest home the first time. The road here is equally placid, just like grandma's. By the pin drop on the map, you already know this is a special space in the SunCrest community, which sits high above the valley at over 6,000 feet in elevation and sits amongst Gambel Oak with both mountain and valley views. When you get out of the car, that fresh air feels a little reminiscent of those days with the grandparents living the simple life. This custom-built home is definitely going to spoil you, as well. The views alone are incredibly indulgent, with an embarrassment of riches from Lone Peak, Box Elder, Mt. Timpanogos and the Traverse Mountain range. It's like your own personal slice of paradise, sitting pretty on .32 acres. Step inside, and you're hit with those same warm fuzzies you get at grandma's but without all the bad wood paneling and bowl of Werther's originals. Built in 2002, the home has already had updates. The refreshed kitchen flows into the family room, making it the perfect spot for hanging out and making memories or soaking up the views you moved up here for. The main floor finds an office, a guest bedroom and bathroom, the laundry, and the home's primary suite. Be sure to imagine yourself here-it was designed with intention to maximize the SunCrest lifestyle. The downstairs is wide open on the back of the house so you get double the views and double the outdoor lifestyle. A full kitchen and a walkout mean you can really pack in as much family as you can handle. Laughter and late-night chats are sure to be had. Three other bedrooms, two full bathrooms, and a wide-open family room round out the home's lower level. Here's the deal, folks: it's not just about the house. It's about the vibe, the community, and the people. The clubhouse is a few blocks away and it's got it all-pool, fitness center, and HOA shindigs. What if you could have that cozy feeling of rolling up to grandma's house again? What if you could feel that every time you came home?
Show all description
Rooms
- Rooms Total: 16
- Bathrooms Partial: 0
- Basement Finished: 100
Building Details
- Building Area Total: 4342 sq ft
- Mobile Length: 0
- Mobile Width: 0
- Basement: Daylight,Full,Walk-Out Access
- Stories: 2
- Covered Spaces: 2
- Garage Spaces: 2
Amenities & Features
- Appliances: Refrigerator,Water Softener Owned
- Window Features: Part
- Parking Total: 2
- Cooling: Central Air
- Roof: Asphalt
- Utilities: Natural Gas Connected,Electricity Connected,Sewer Connected,Sewer: Public,Water Connected
- Exterior Features: See Remarks,Basement Entrance,Deck; Covered,Double Pane Windows,Entry (Foyer),Porch: Open,Sliding Glass Doors,Walkout
- Interior Features: Alarm: Fire,Bath: Master,Bath: Sep. Tub/Shower,Central Vacuum,Closet: Walk-In,Den/Office,Disposal,Gas Log,Great Room,Kitchen: Second,Kitchen: Updated,Mother-in-Law Apt.,Oven: Double,Oven: Wall,Range: Countertop,Range: Gas,Theater Room
- Sewer: Sewer: Connected,Sewer: Public
- Fireplaces Total: 1
- Architectural Style: Rambler/Ranch
- Flooring: Carpet,Hardwood,Tile
- Heating: Forced Air,Gas: Central
- Patio And Porch Features: Porch: Open
- Security Features: Fire Alarm
- Water Source: Culinary
School Information
- High School District: Alpine
- Middle Or Junior School District: Alpine
- Elementary School District: Alpine
- Elementary School: Ridgeline
- High School: Lone Peak
- Middle Or Junior School: Timberline
Miscellaneous
- Tax Annual Amount: $4,980
- Association Name: DALTON CHADDERTON
- Association Amenities: Biking Trails,Cable TV,Clubhouse,Fitness Center,Hiking Trails,Pets Permitted,Picnic Area,Pool,Spa/Hot Tub,Tennis Court(s)
- Lot Features: See Remarks,Cul-De-Sac,Curb & Gutter,Road: Paved,Secluded,Sprinkler: Auto-Full,Terrain: Grad Slope,View: Mountain,View: Valley,Wooded,Drip Irrigation: Auto-Full,Private
- View: Mountain(s),Valley
- Exclusions: Dryer, Washer
- Inclusions: Humidifier, Refrigerator, Water Softener: Own
- List Office Name: Windermere Real Estate (Draper)
- Virtual Tour URL Unbranded: https://my.matterport.com/show/?m=3CFXZA3s8Bb&brand=0
- Listing Terms: Cash,Conventional
- Property Condition: Blt./Standing
- Vegetation: See Remarks,Landscaping: Full,Mature Trees,Pines,Scrub Oak
- Current Use: Single Family
- Community Features: Clubhouse
- Association Fee: $133

