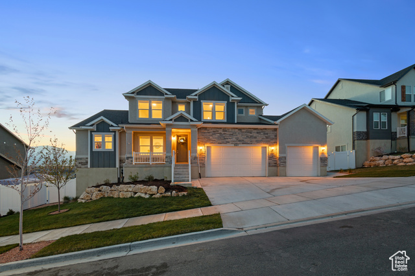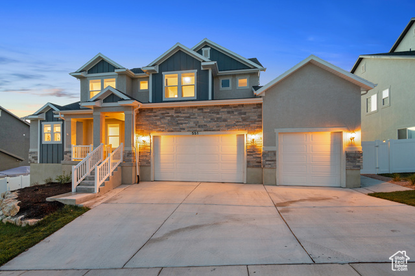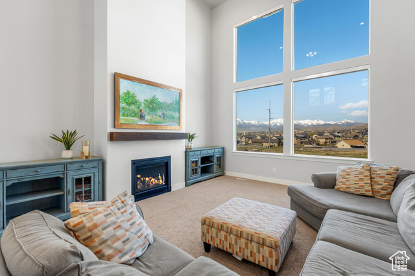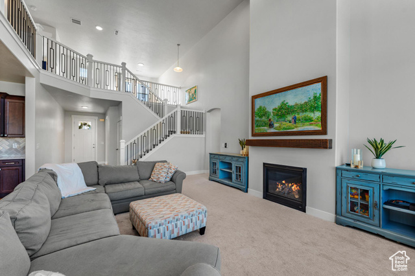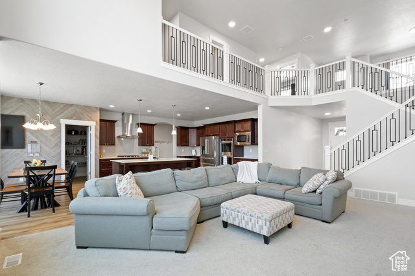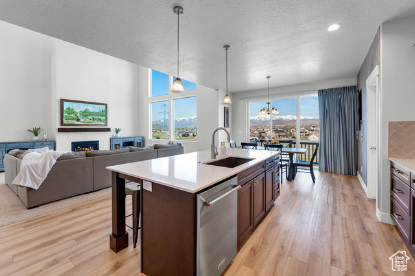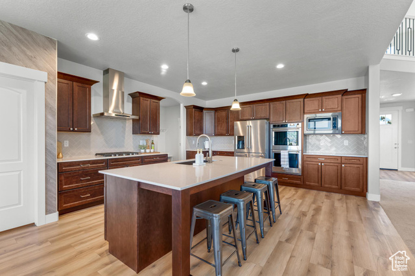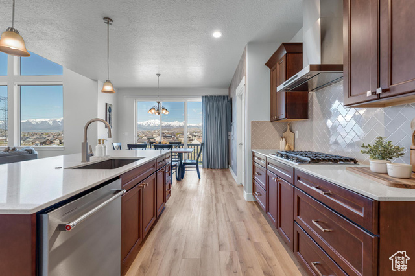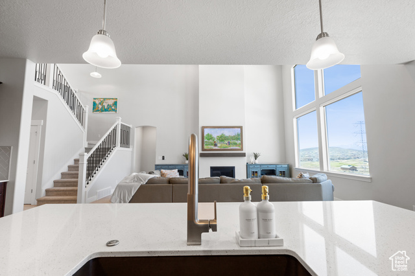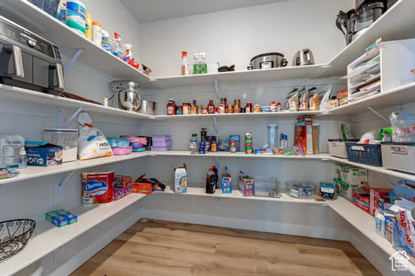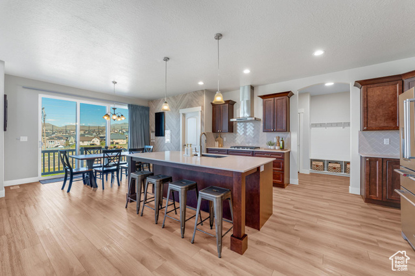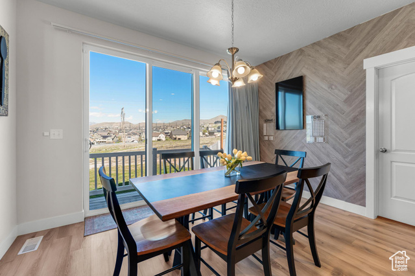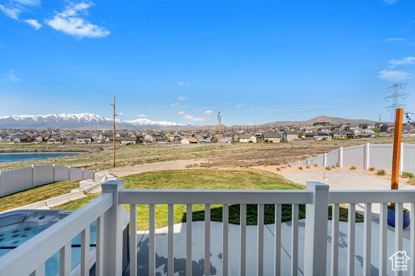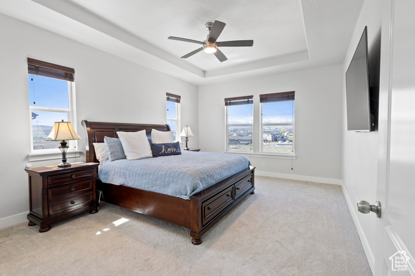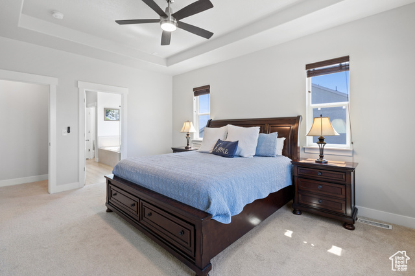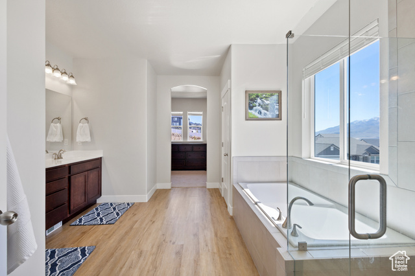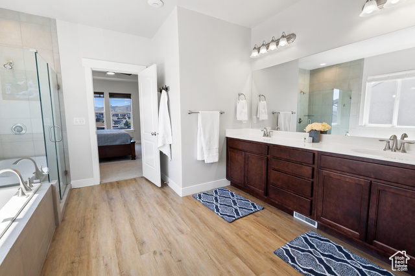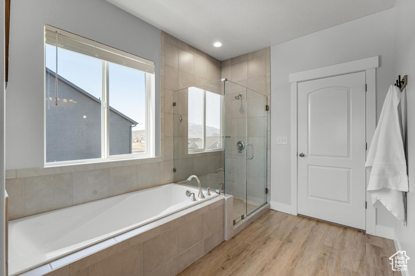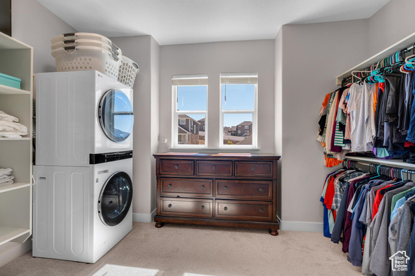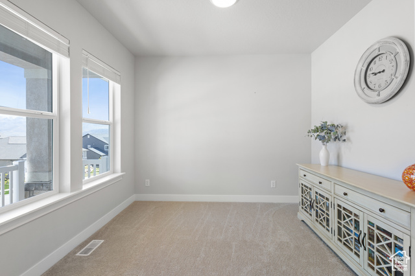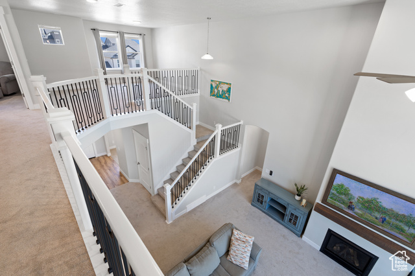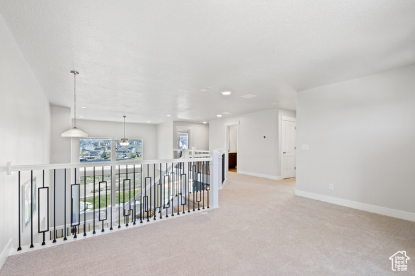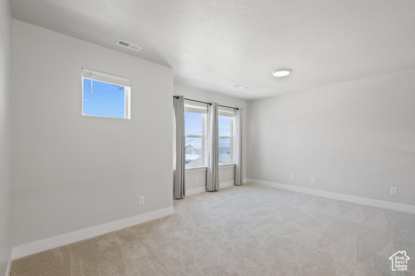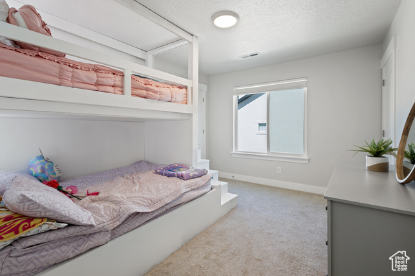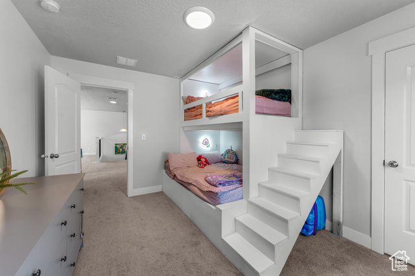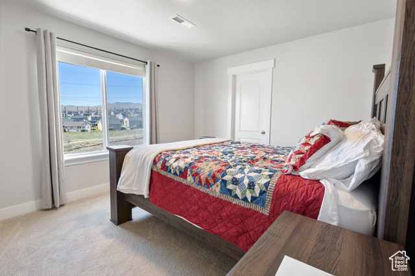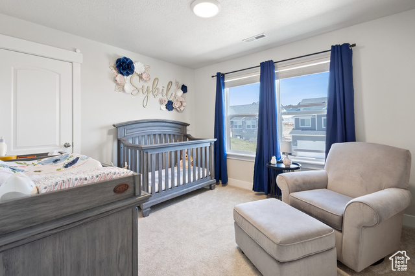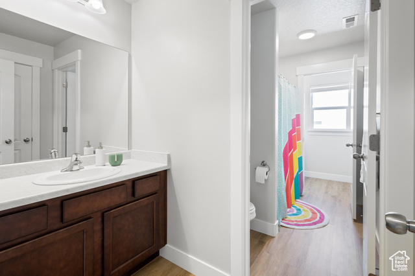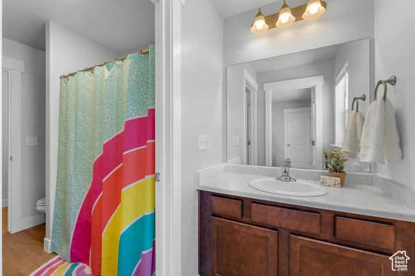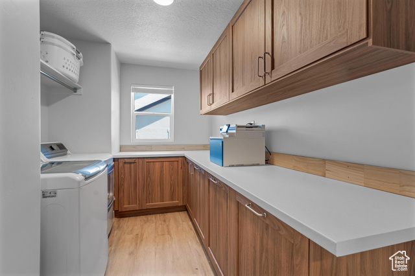- 4 beds
- 2 baths
Basics
- Date added: Added 2 weeks ago
- Category: Residential
- Type: Single Family Residence
- Status: Active
- Bedrooms: 4
- Bathrooms: 2
- Lot size: 0.29, 12632.4 acres
- Year built: 2022
- County Or Parish: Utah
- Subdivision Name: QUAILHILL
- Zoning: Single-Family
- Parcel Number: 50-133-2109
- MLS ID: 1993508
Description
-
Description:
OPEN HOUSE | SAT APRIL 20th | 11 AM - 2 PM Spanning nearly 5000 square feet with no backyard neighbors and expansive sunset views, this is the one you've been waiting for. As this home was built, the sellers lovingly selected the perfect 1/3 acre lot and $135,000 worth of upgrades worthy of a forever home. Yet an out-of-state job opportunity for the sellers opens a door for YOU to call this place home. The covered front porch with mountain views welcomes you inside to an expansive entry way, 9 foot ceilings, and a family room that could make a great office, library, or music room as well. The light-filled great room with high ceilings, a fireplace and oversized windows is sure to become the go-to spot for gatherings. Preparing fun dinners will be a breeze in your gourmet kitchen with true double ovens, gas range, an abundance of counter space with an extended island, and a walk-in pantry. Each meal will be enjoyed with breathtaking views of the west mountains through your tall sliding glass doors. This smartly designed floor plan offers a luxurious main floor owners suite, with tray ceilings and those same gorgeous views that you will never get tired of. The spa-like ensuite gives room to stretch out and breathe, with dual sinks, separate tub and shower and a large walk-in closet with its own included washer and dryer. As you make your way upstairs -noting the gorgeous railing on the way- you'll find a nice sized loft and three bedrooms, each with their own walk-in closets. One of the bedrooms even connects to the bathroom and has its own sink! The hardest decision you make in this whole process might be deciding who gets that room! Laundry day will be easy in your huge laundry room with lots of cabinets, conveniently located upstairs with the bedrooms. There's room to grow at your own pace into the unfinished basement, which also features 9' ceilings. This home offers an ideal location in a rapidly growing and sought-after area, yet far enough away from the busy hustle and bustle to relax. It's not always easy to find a home with a 3 car garage with an EV charger in this price range, and this one has it! Picture this: It's a warm summer night a couple months from now. You had a fun day at Saratoga Springs annual summer festival, and now you're relaxing together in your private hot tub, watching the beautiful unobstructed sunset views and eating a bowl of your favorite ice cream. You'll smile to yourself and pat yourself on the back for making this place yours! Reach out to the listing agent or your favorite Realtor for a private showing today, or we'll see you at the open house!
Show all description
Rooms
- Rooms Total: 14
- Bathrooms Half: 1
- Bathrooms Partial: 1
Location
- Directions: Come in from Pony Express Parkway as Mount Saratoga Blvd isnt completed from the north end.
Building Details
- Building Area Total: 4909 sq ft
- Mobile Length: 0
- Mobile Width: 0
- Basement: Daylight
- Stories: 3
- Construction Materials: Stone,Stucco
- Covered Spaces: 3
- Garage Spaces: 3
Amenities & Features
- Appliances: Ceiling Fan,Dryer,Refrigerator,Washer
- Window Features: Blinds,Drapes,Shades
- Parking Total: 3
- Cooling: Central Air
- Roof: Asphalt
- Utilities: Natural Gas Connected,Electricity Connected,Sewer Connected,Sewer: Public,Water Connected
- Exterior Features: Double Pane Windows,Sliding Glass Doors,Patio: Open
- Interior Features: Bath: Master,Closet: Walk-In,Disposal,Great Room,Oven: Double,Oven: Gas,Oven: Wall,Range: Countertop
- Sewer: Sewer: Connected,Sewer: Public
- Fireplaces Total: 1
- Architectural Style: Stories: 2
- Flooring: Carpet,Tile
- Heating: Gas: Central,>= 95% efficiency
- Laundry Features: Electric Dryer Hookup
- Patio And Porch Features: Patio: Open
- Water Source: Culinary,Irrigation: Pressure
- Fireplace Features: Insert
School Information
- High School District: Alpine
- Middle Or Junior School District: Alpine
- Elementary School District: Alpine
- Elementary School: Thunder Ridge
- High School: Westlake
- Middle Or Junior School: Vista Heights Middle School
Miscellaneous
- Tax Annual Amount: $3,005
- Association Name: FCS Community Management
- Association Amenities: Hiking Trails,Picnic Area,Playground
- Lot Features: Curb & Gutter,Fenced: Full,Road: Paved,Sidewalks,Sprinkler: Auto-Full,View: Mountain,Drip Irrigation: Auto-Part
- View: Mountain(s)
- Exclusions: See Remarks, Alarm System, Dryer, Washer, Video Camera(s)
- Inclusions: See Remarks, Ceiling Fan, Dryer, Fireplace Insert, Hot Tub, Refrigerator, Washer, Video Door Bell(s), Smart Thermostat(s)
- List Office Name: Selling Utah Real Estate
- Listing Terms: Cash,Conventional,FHA,VA Loan
- Property Condition: Blt./Standing
- Vegetation: See Remarks,Landscaping: Part
- Current Use: Single Family
- Association Fee: $25

