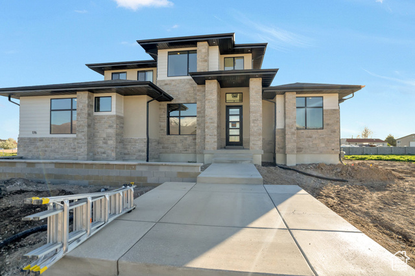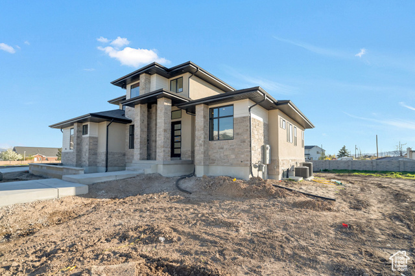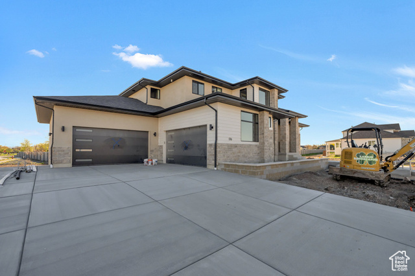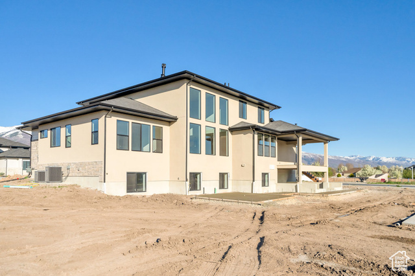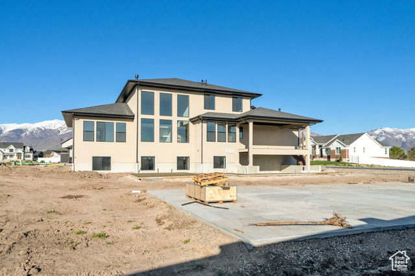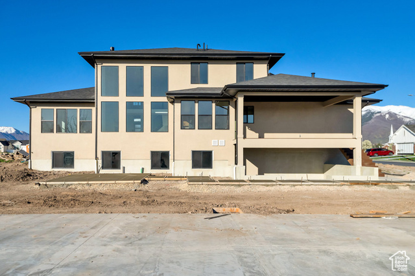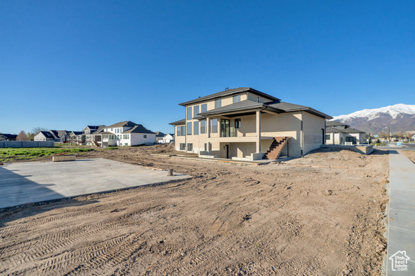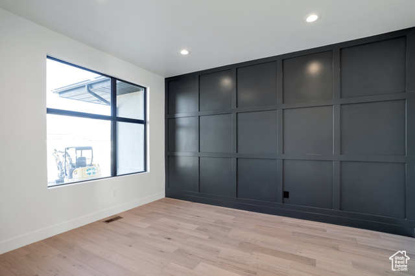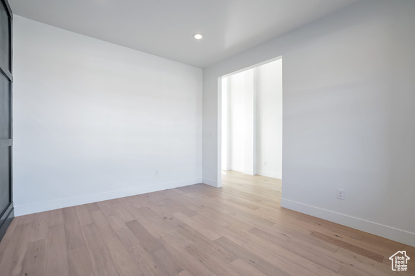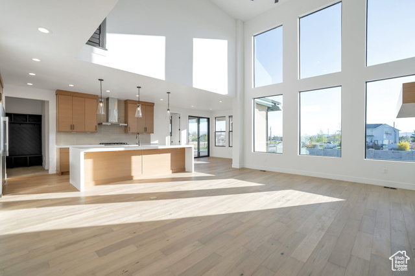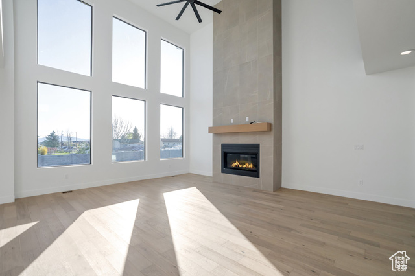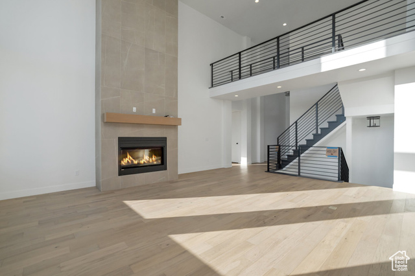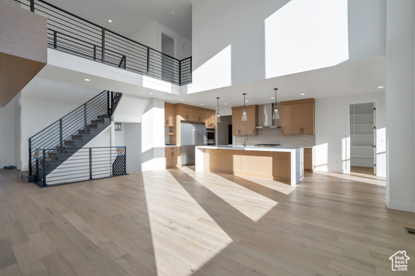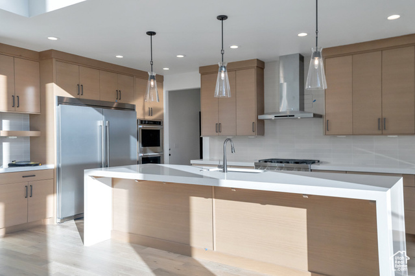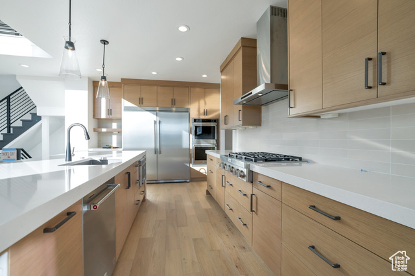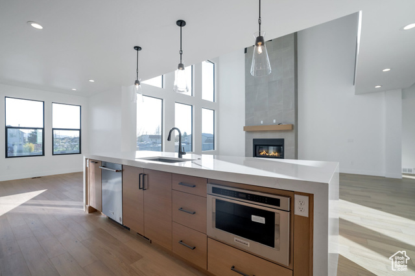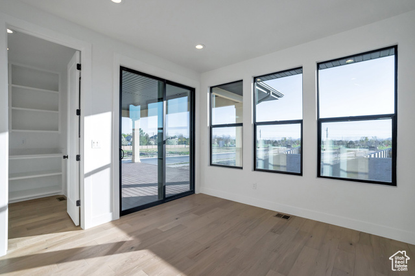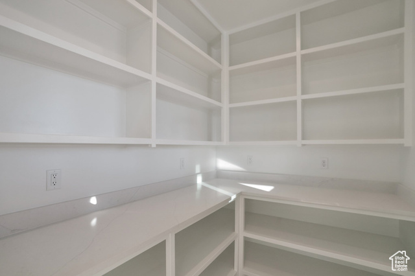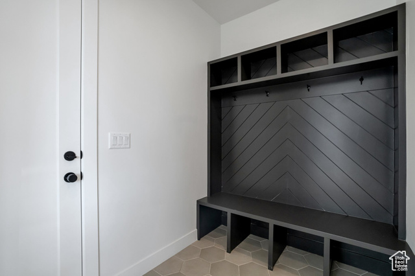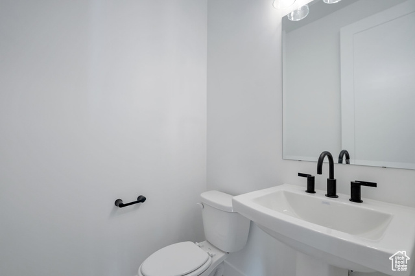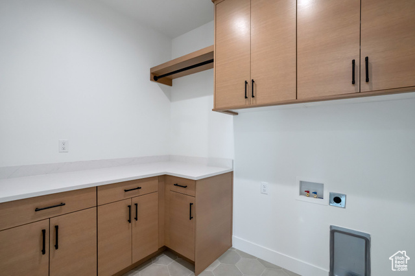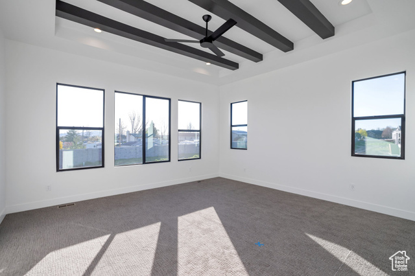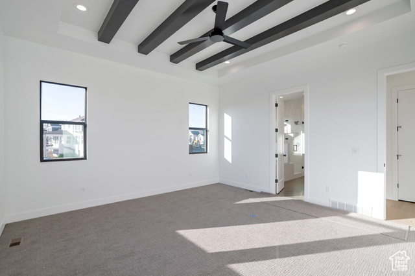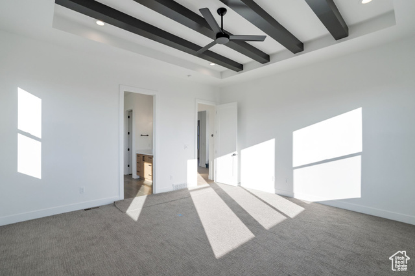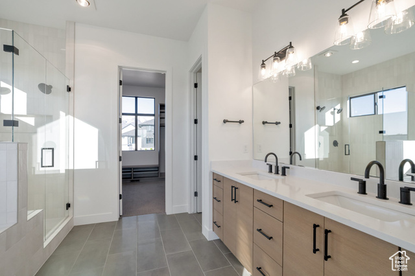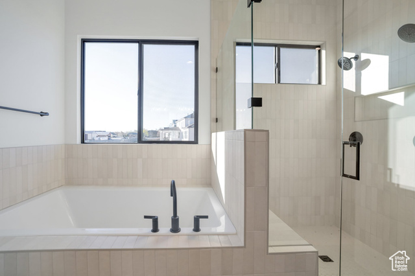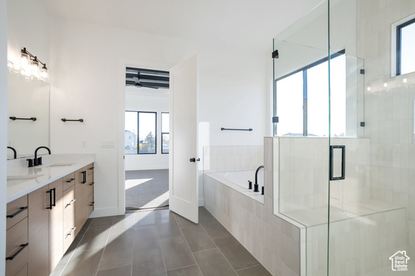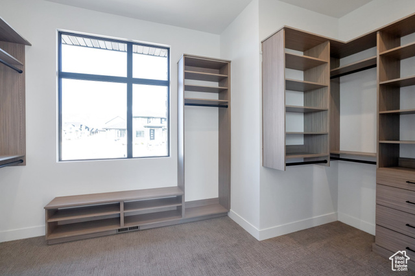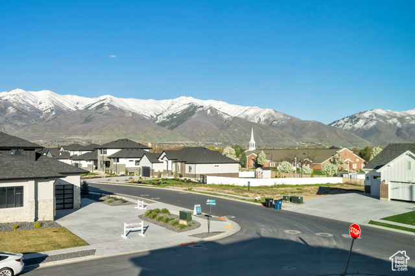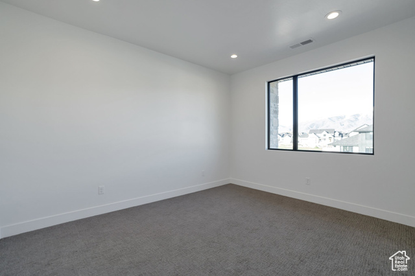- 6 beds
- 3 baths
Basics
- Date added: Added 2 weeks ago
- Category: Residential
- Type: Single Family Residence
- Status: Active
- Bedrooms: 6
- Bathrooms: 3
- Lot size: 0.39, 16988.4 acres
- Year built: 2024
- County Or Parish: Davis
- Subdivision Name: THE PRESERVE
- Zoning: Single-Family
- Parcel Number: 11-904-0305
- MLS ID: 1993547
Description
-
Description:
Popular floor plan in one of the newest and most beautiful neighbors in Kaysville! Huge corner lot with full landscaping included, which will have a finished fire pit area and a pickleball court! Gorgeous home with modern appeal inside and out! Award-winning builder of semi-custom homes, known for quality, craftsmanship architecture and design. Open floor plan with upper level catwalk above. Primary suite with an eye-catching decorative beam ceiling, and a huge custom closet with a window. Engineered hardwood floors. Galley kitchen with 36" commercial grade gas range, double ovens, massive side by side fridge/freezer included, large island bar with waterfall edge quartz, walk-in "butler's" pantry with shelves and countertop, and spacious dining nook. Family room with a stunning 2-story high fireplace on interior wall and a soaring ceiling. All upper bedrooms have walk-in closets, and a laundry room upstairs in addition to the laundry on the main. Basement is finished and features a finished gym room, and wet bar complete with a microwave and beverage fridge perfect for entertaining guests! Huge covered deck. Tons of storage space, and 4 car garage (2 - 2 car wide), finished with epoxy floor.
Show all description
Rooms
- Rooms Total: 22
- Bathrooms Half: 1
- Bathrooms Partial: 1
- Basement Finished: 81
Building Details
- Building Area Total: 5696 sq ft
- Mobile Length: 0
- Mobile Width: 0
- Basement: Daylight,Entrance,Full,Walk-Out Access
- Stories: 3
- Construction Materials: Stone,Stucco,Cement Siding
- Covered Spaces: 4
- Garage Spaces: 4
Amenities & Features
- Appliances: Ceiling Fan,Freezer,Microwave,Range Hood,Refrigerator
- Parking Total: 10
- Open Parking Spaces: 6
- Cooling: Central Air
- Roof: Asphalt
- Utilities: Natural Gas Connected,Electricity Connected,Sewer Connected,Sewer: Public,Water Connected
- Exterior Features: Basement Entrance,Deck; Covered,Double Pane Windows,Entry (Foyer),Lighting,Porch: Open,Walkout,Patio: Open
- Interior Features: See Remarks,Bar: Dry,Bar: Wet,Bath: Master,Bath: Sep. Tub/Shower,Closet: Walk-In,Den/Office,Disposal,Floor Drains,Gas Log,Great Room,Oven: Double,Oven: Wall,Range: Countertop,Range: Gas,Silestone Countertops
- Pool Features: Gunite,Fenced,In Ground
- Sewer: Sewer: Connected,Sewer: Public
- Fireplaces Total: 2
- Architectural Style: Stories: 2
- Flooring: See Remarks,Carpet,Hardwood,Laminate,Tile
- Heating: Forced Air,Gas: Central,>= 95% efficiency
- Laundry Features: Electric Dryer Hookup
- Patio And Porch Features: Porch: Open,Patio: Open
- Water Source: See Remarks,Culinary,Secondary
School Information
- High School District: Davis
- Middle Or Junior School District: Davis
- Elementary School District: Davis
- Elementary School: Kaysville
- High School: Davis
- Middle Or Junior School: Shoreline Jr High
Miscellaneous
- Tax Annual Amount: $1
- Association Name: Western Management
- Association Amenities: Other,Picnic Area,Pool
- Lot Features: Corner Lot,Curb & Gutter,Road: Paved,Sidewalks,Sprinkler: Auto-Full,View: Mountain
- View: Mountain(s)
- Inclusions: See Remarks, Ceiling Fan, Freezer, Microwave, Range, Range Hood, Refrigerator
- List Office Name: Bravo Realty Services, LLC
- Virtual Tour URL Branded: https://www.utahrealestate.com/report/display/report/photo/listno/1993547/type/1
- Virtual Tour URL Unbranded: https://www.utahrealestate.com/report/display/report/photo/listno/1993547/type/1/pub/0
- Listing Terms: Cash,Conventional
- Property Condition: Blt./Standing
- Vegetation: See Remarks,Landscaping: Full
- Current Use: Single Family
- Association Fee: $55

