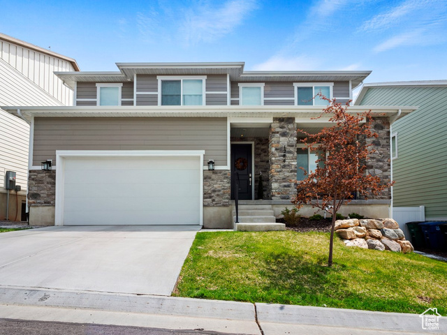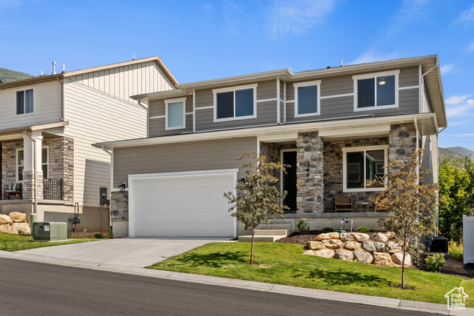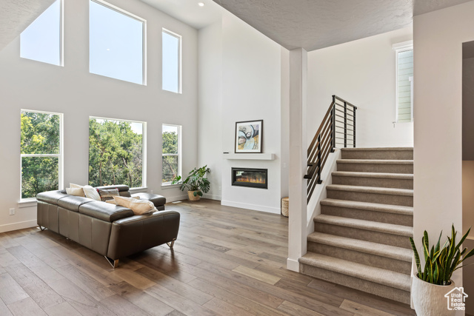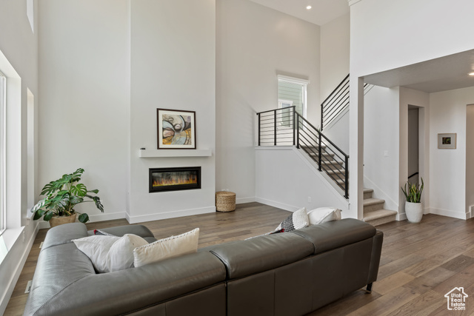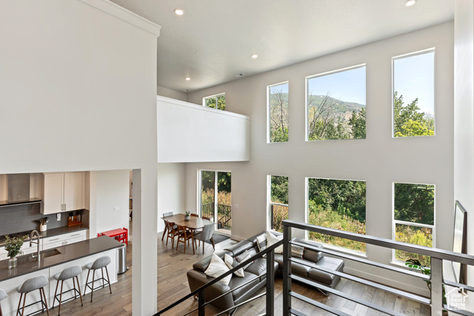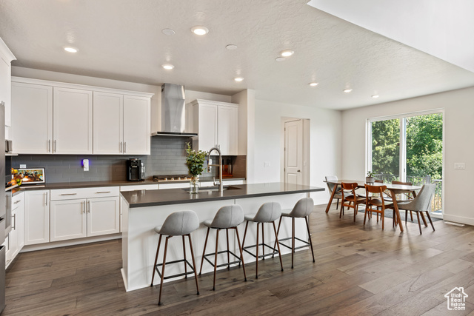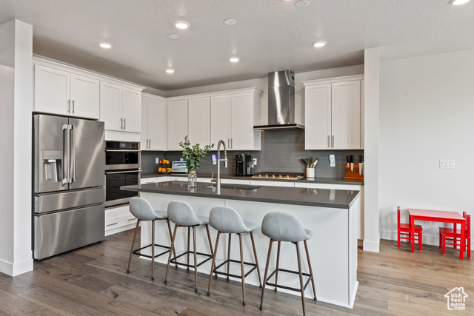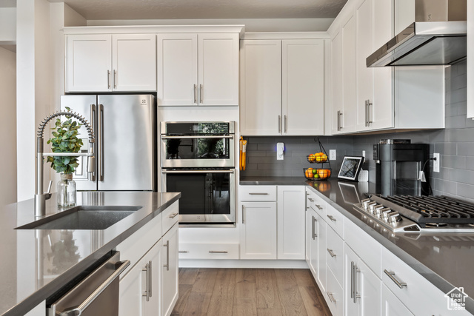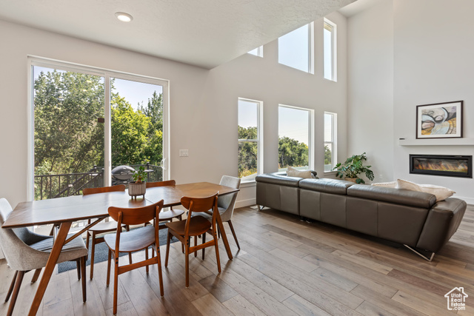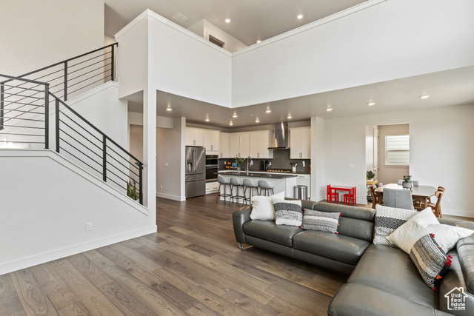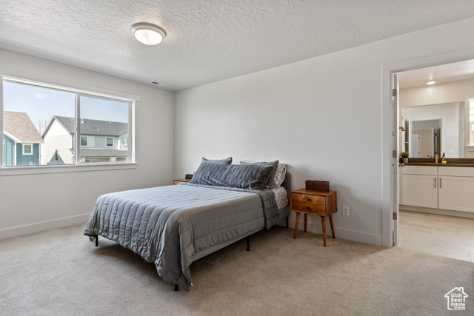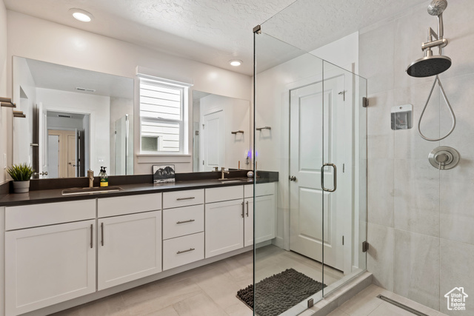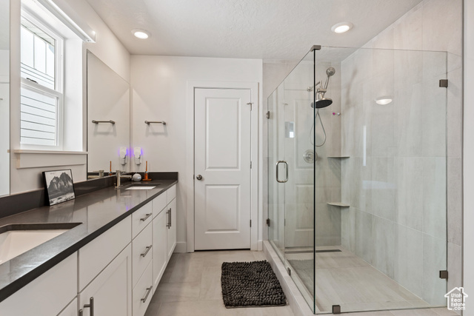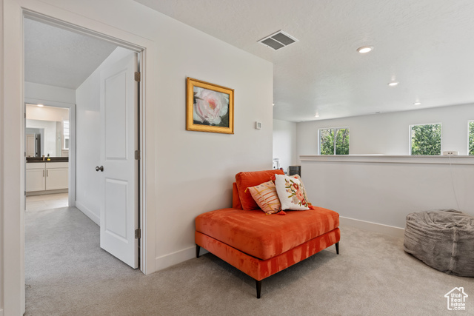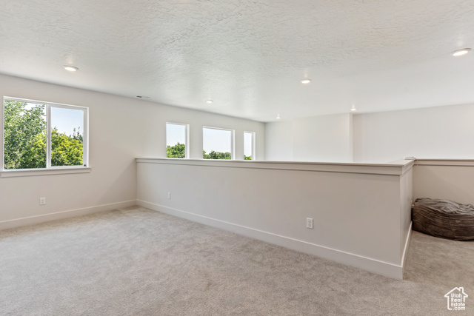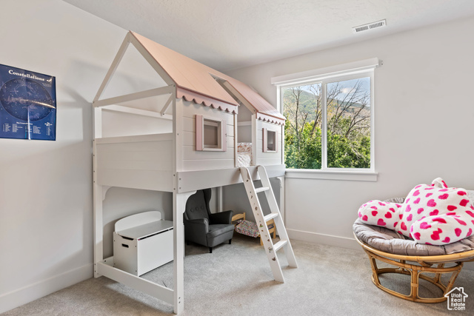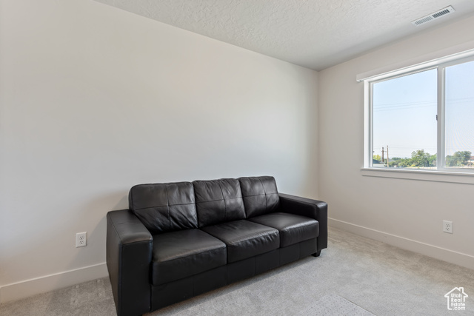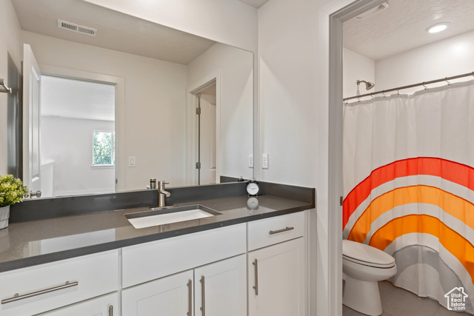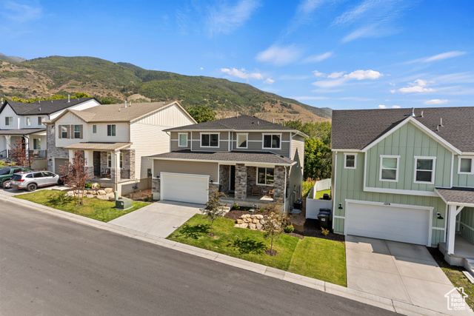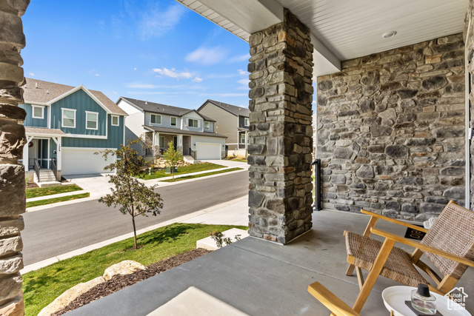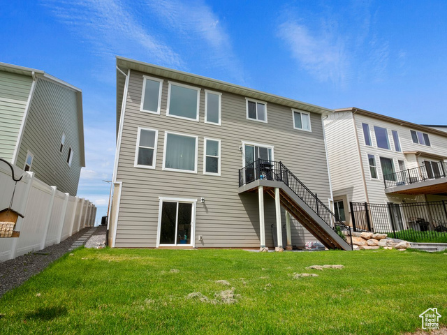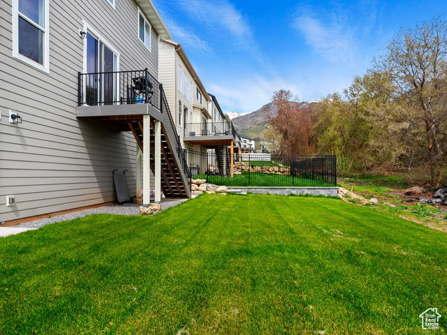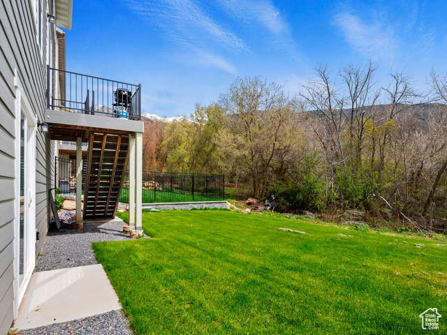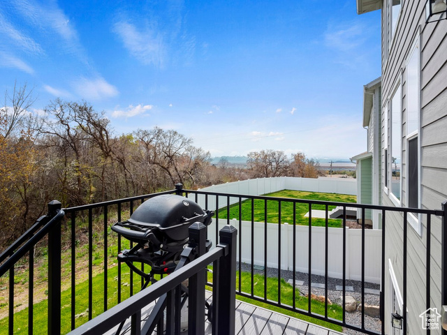Basics
- Date added: Added 2 weeks ago
- Category: Residential
- Type: Single Family Residence
- Status: Active
- Bedrooms: 3
- Bathrooms: 1
- Lot size: 0.12, 5227.2 acres
- Year built: 2022
- County Or Parish: Davis
- Subdivision Name: TALBOT HEIGHTS
- Zoning: Single-Family
- Parcel Number: 11-897-0105
- MLS ID: 1993964
Description
-
Description:
Welcome to your dream home in Kaysville! This stunning 2-story home is better than new, with upgrades galore and a layout designed for comfortable living and easy entertaining. Step into the spacious, open-concept main floor featuring a gourmet kitchen with Electrolux Stainless steel appliances, a large island with quartz countertops, and a cozy fireplace in the living room. Natural light floods in through the wall of windows, offering beautiful views of the lush green trees and providing the ultimate privacy in your backyard oasis. Upstairs, you'll find a versatile loft space and three large bedrooms, including a luxurious primary suite with quartz finishes and a spacious shower. Great location on Kaysville's East bench near Fruit Heights offers convenience & breathtaking views of the valley below. Don't miss out on the opportunity to make this incredible property your own. Schedule a showing today and start living the life you've always imagined.
Show all description
Rooms
- Rooms Total: 13
- Bathrooms Half: 1
- Bathrooms Partial: 1
Building Details
- Building Area Total: 3698 sq ft
- Mobile Length: 0
- Mobile Width: 0
- Basement: Daylight,Full,Walk-Out Access
- Stories: 3
- Construction Materials: Asphalt,Stone,Cement Siding
- Covered Spaces: 3
- Garage Spaces: 3
Amenities & Features
- Appliances: Microwave,Range Hood
- Parking Total: 3
- Cooling: Central Air
- Roof: Asphalt
- Utilities: Natural Gas Connected,Electricity Connected,Sewer Connected,Sewer: Public,Water Connected
- Exterior Features: Basement Entrance,Double Pane Windows,Porch: Open,Sliding Glass Doors,Walkout
- Interior Features: Alarm: Fire,Bath: Master,Closet: Walk-In,Den/Office,Disposal,Gas Log,Oven: Double,Oven: Wall,Range: Countertop,Range: Gas,Video Door Bell(s),Smart Thermostat(s)
- Sewer: Sewer: Connected,Sewer: Public
- Fireplaces Total: 1
- Architectural Style: Stories: 2
- Flooring: Carpet,Laminate,Tile
- Heating: Forced Air,Gas: Central
- Laundry Features: Electric Dryer Hookup
- Patio And Porch Features: Porch: Open
- Security Features: Fire Alarm
- Water Source: Culinary
- Fireplace Features: Insert
School Information
- High School District: Davis
- Middle Or Junior School District: Davis
- Elementary School District: Davis
- Elementary School: Morgan
- High School: Davis
- Middle Or Junior School: Kaysville
Miscellaneous
- Tax Annual Amount: $3,594
- Association Name: HOA Solutions
- Association Amenities: Other,Playground
- Lot Features: Fenced: Part,Road: Paved,Sprinkler: Auto-Part,View: Mountain,View: Valley
- View: Mountain(s),Valley
- Exclusions: Dryer, Refrigerator, Washer
- Inclusions: Alarm System, Fireplace Insert, Humidifier, Microwave, Range, Range Hood, Video Door Bell(s)
- List Office Name: ERA Brokers Consolidated (Ogden)
- Listing Terms: Cash,Conventional,FHA,VA Loan
- Property Condition: Blt./Standing
- Vegetation: Landscaping: Full
- Current Use: Single Family
- Association Fee: $98

