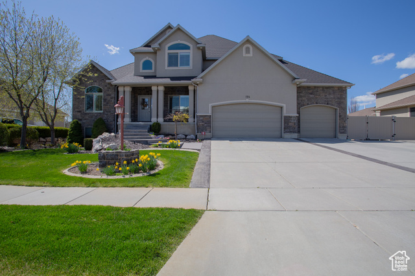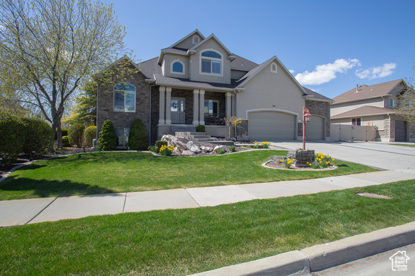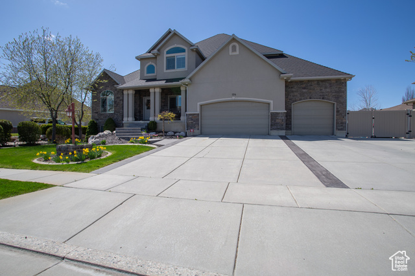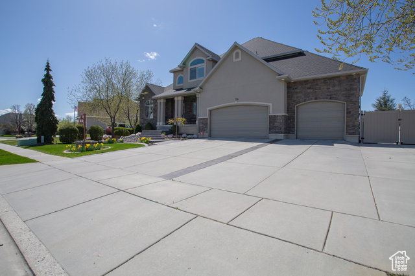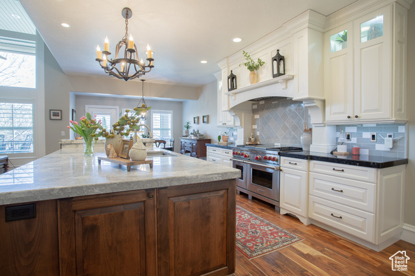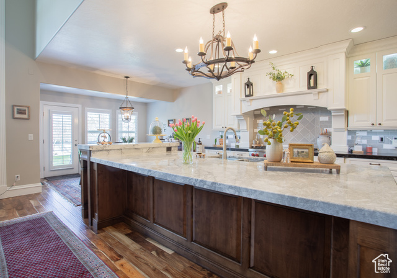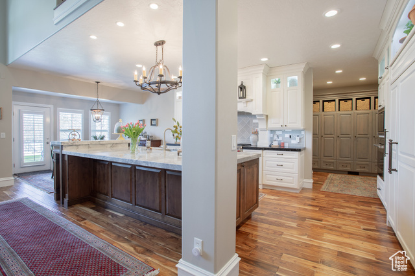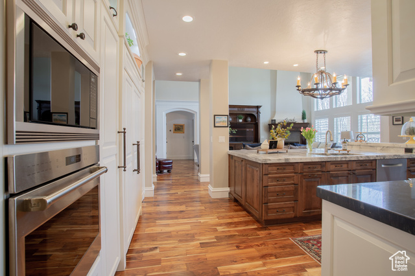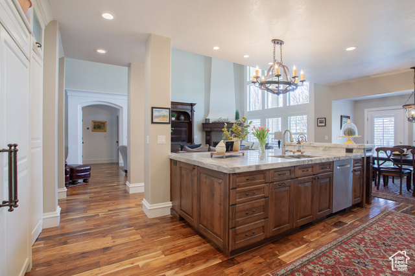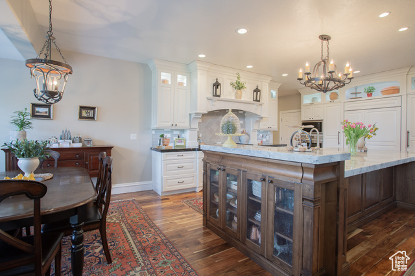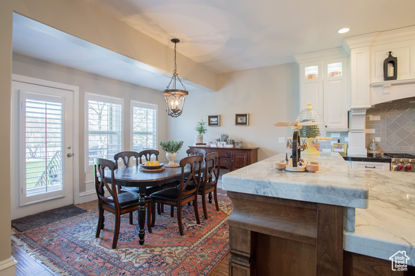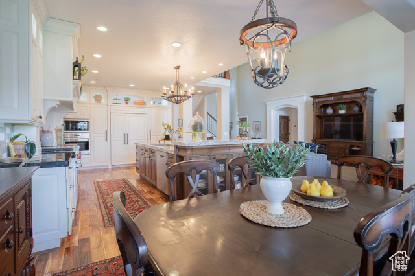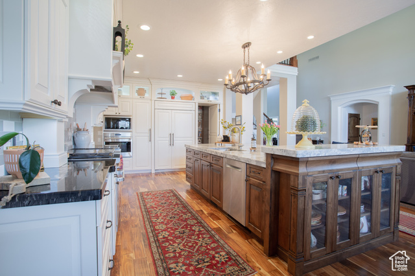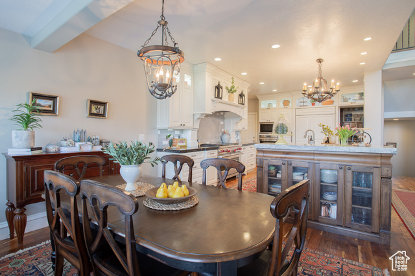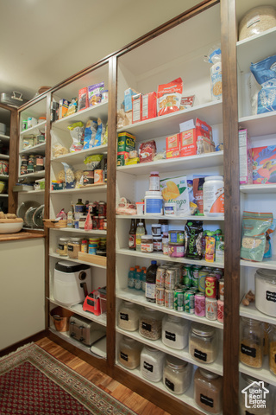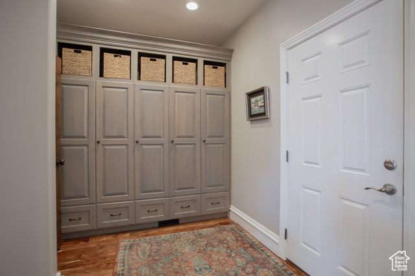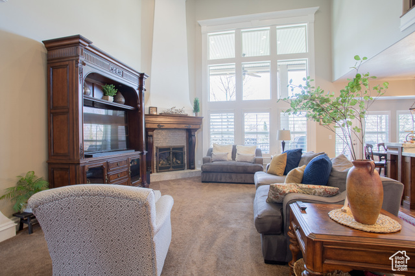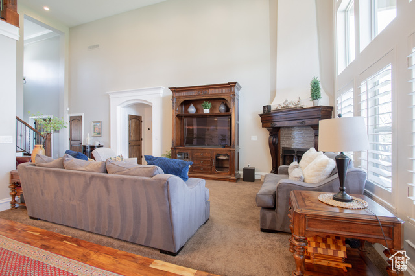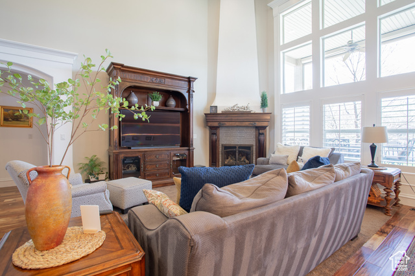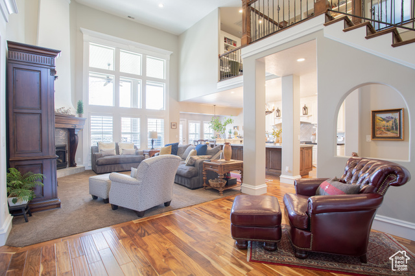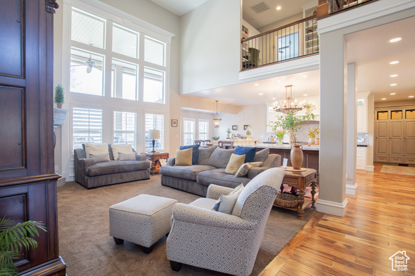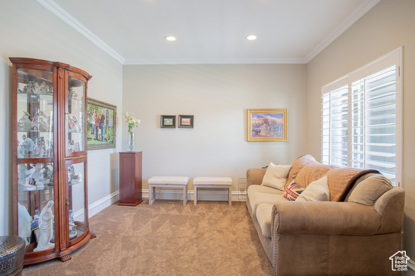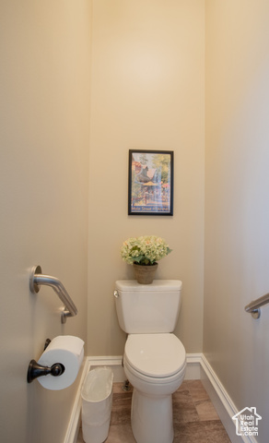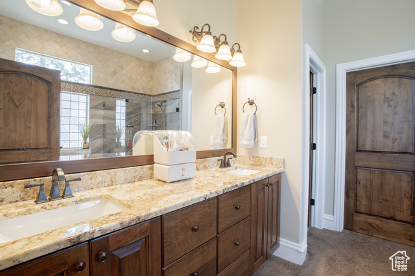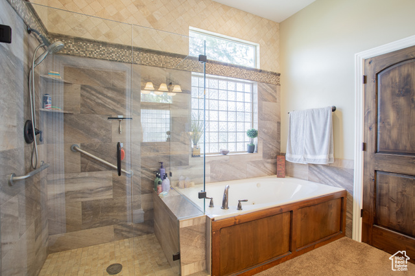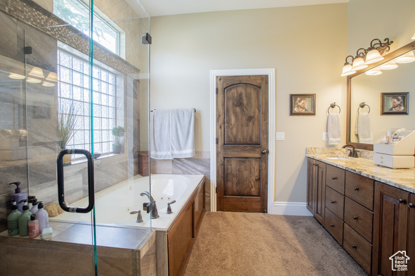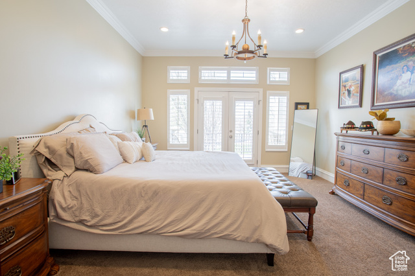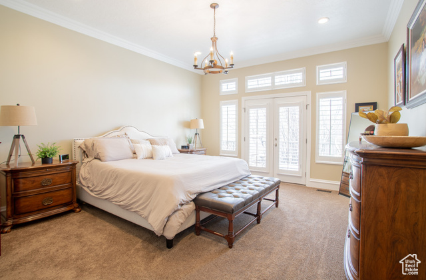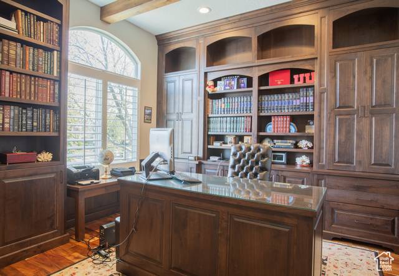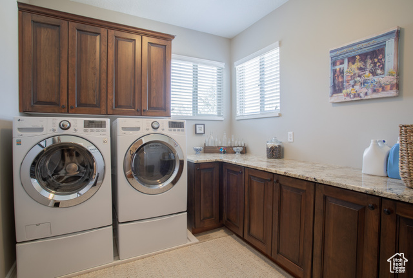- 6 beds
- 4 baths
Basics
- Date added: Added 2 weeks ago
- Category: Residential
- Type: Single Family Residence
- Status: Active
- Bedrooms: 6
- Bathrooms: 4
- Lot size: 0.46, 20037.6 acres
- Year built: 2003
- County Or Parish: Davis
- Subdivision Name: MOUNTAIN VISTA
- Zoning: Single-Family
- Parcel Number: 11-680-0027
- MLS ID: 1993995
Description
-
Description:
Most unbelievable home! So much to talk about! Big vaults and nice spaces. Dedicated, professional office/den. Engineered wood floors thru main floor. Kitchen boasts SubZero appliances, shiny granite tops, a massive island bar, and a big walk in pantry. 3 total ovens, with built in griddle. Living room has floor to ceiling windows for beautiful natural light. Master bedroom has custom ceiling. Double vanities and glass tile shower. Basement has a second kitchen ready for entertaining in large family space. Workout room, cold storage, and under stairs playroom, along with 2 bedrooms and a full bath round out the amazing basement space. Double furnaces, 4 year new roof. This fully fenced backyard is absolutely spectacular! 2 sheds, RV parking, and garden space. Come and check this incredible home out today!
Show all description
Rooms
- Rooms Total: 20
- Bathrooms Half: 1
- Bathrooms Partial: 1
- Basement Finished: 100
Building Details
- Building Area Total: 5250 sq ft
- Mobile Length: 0
- Mobile Width: 0
- Basement: Full
- Stories: 3
- Construction Materials: Brick,Stucco
- Door Features: French Doors
- Covered Spaces: 3
- Garage Spaces: 3
Amenities & Features
- Appliances: Ceiling Fan,Dryer,Microwave,Range Hood,Refrigerator,Washer,Water Softener Owned
- Window Features: Blinds,Plantation Shutters
- Parking Total: 3
- Cooling: Central Air
- Roof: Asphalt
- Parking Features: Rv Parking
- Utilities: Natural Gas Connected,Electricity Connected,Sewer Connected,Sewer: Public,Water Connected
- Exterior Features: Double Pane Windows,Out Buildings,Lighting
- Interior Features: Alarm: Fire,Bath: Master,Closet: Walk-In,Den/Office,Disposal,French Doors,Gas Log,Great Room,Jetted Tub,Kitchen: Second,Kitchen: Updated,Oven: Double,Oven: Gas,Oven: Wall,Range: Gas,Range/Oven: Free Stdng.,Vaulted Ceilings,Low VOC Finishes,Granite Countertops
- Sewer: Sewer: Connected,Sewer: Public
- Fireplaces Total: 2
- Architectural Style: Stories: 2
- Flooring: Carpet,Laminate,Tile
- Heating: Forced Air,Gas: Central
- Laundry Features: Electric Dryer Hookup
- Security Features: Fire Alarm
- Water Source: Culinary,Irrigation: Pressure,Secondary
- Fireplace Features: Fireplace Equipment,Insert
School Information
- High School District: Davis
- Middle Or Junior School District: Davis
- Elementary School District: Davis
- Elementary School: Kay's Creek
- High School: Davis
- Middle Or Junior School: Shoreline Jr High
Miscellaneous
- Tax Annual Amount: $5,650
- Association Name: HOA LIVING
- Association Amenities: Biking Trails,Picnic Area,Playground
- Lot Features: Curb & Gutter,Fenced: Full,Road: Paved,Secluded,Sidewalks,Sprinkler: Auto-Full,View: Mountain,Drip Irrigation: Auto-Part,Private
- View: Mountain(s)
- Inclusions: Alarm System, Ceiling Fan, Dryer, Fireplace Equipment, Fireplace Insert, Microwave, Range, Range Hood, Refrigerator, Storage Shed(s), Washer, Water Softener: Own, Window Coverings, Video Door Bell(s), Smart Thermostat(s)
- List Office Name: NRE
- Listing Terms: Cash,Conventional
- Property Condition: Blt./Standing
- Vegetation: Landscaping: Full,Mature Trees,Vegetable Garden,Xeriscaped
- Current Use: Single Family
- Association Fee: $500

