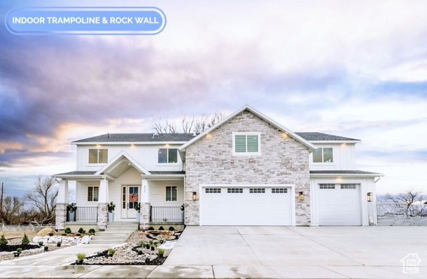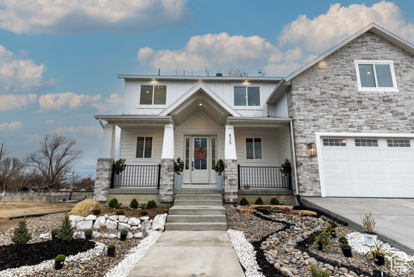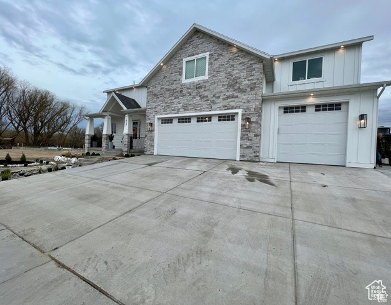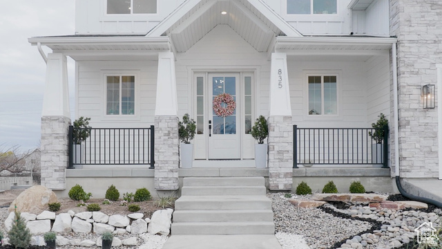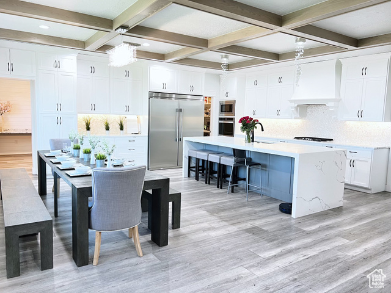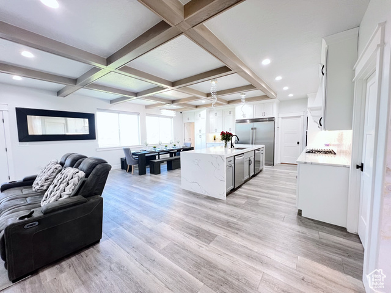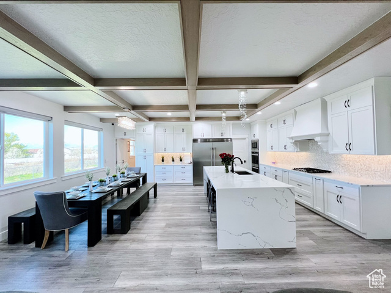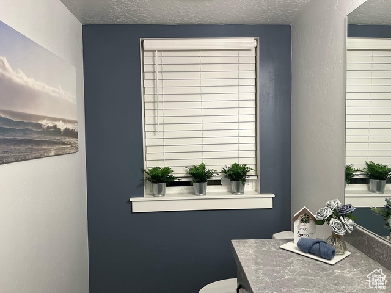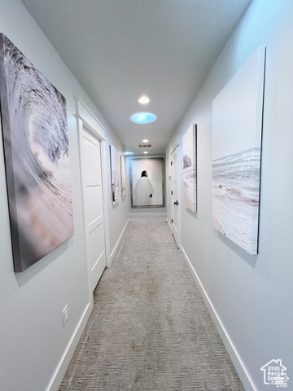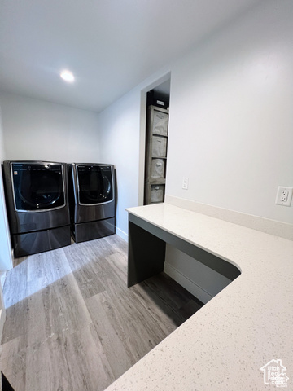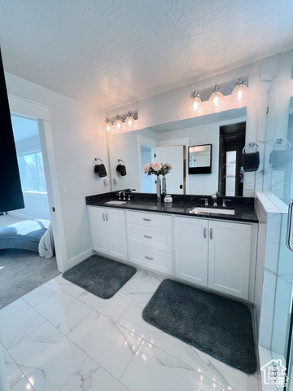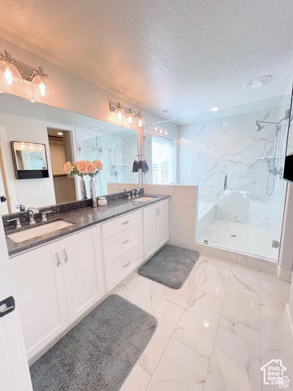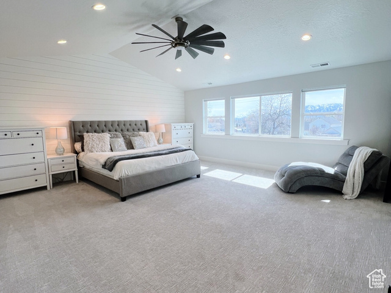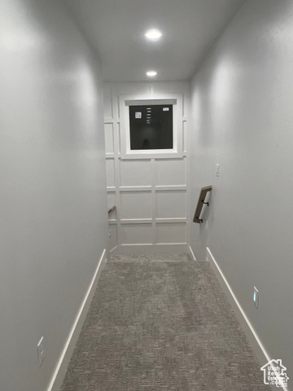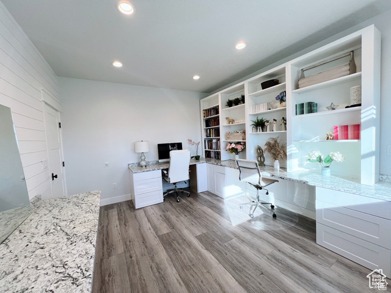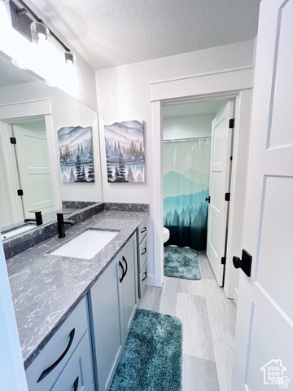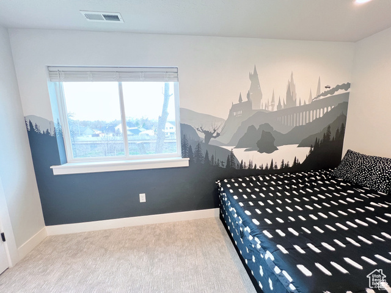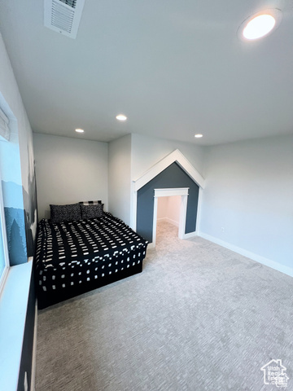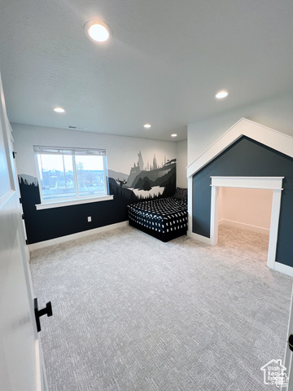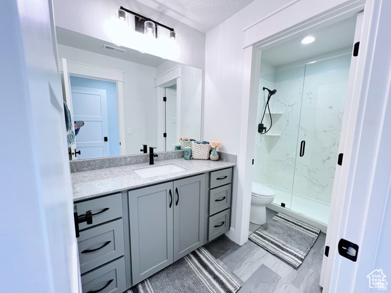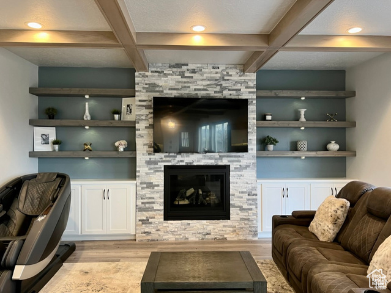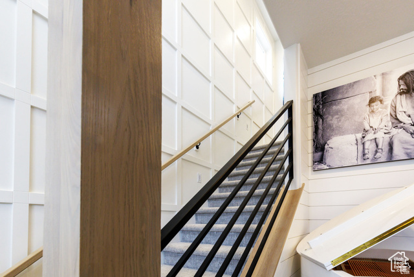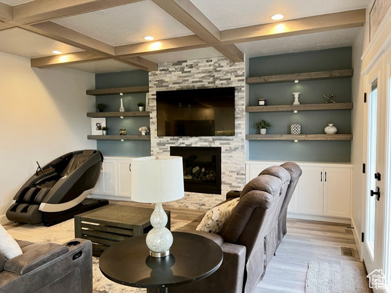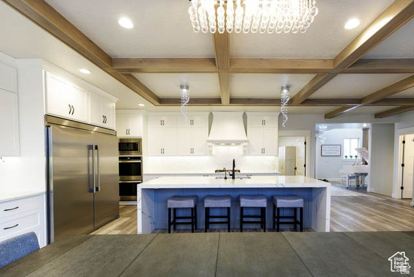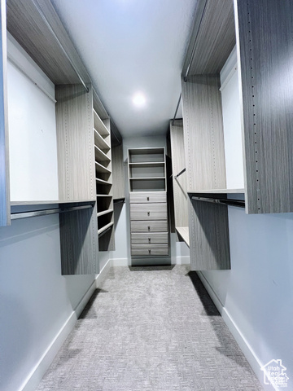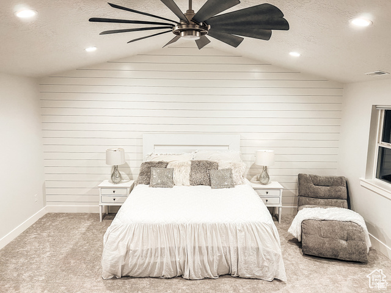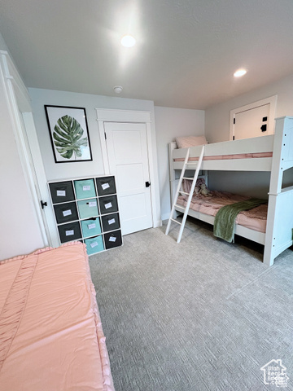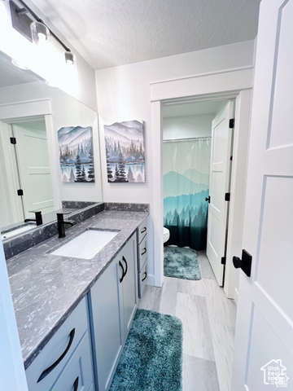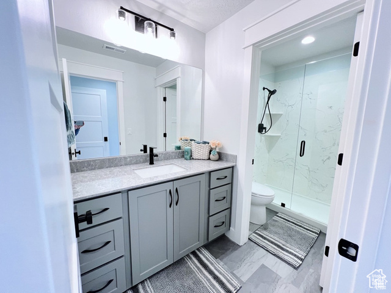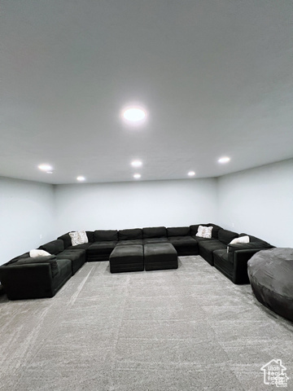Basics
- Date added: Added 1 week ago
- Category: Residential
- Type: Single Family Residence
- Status: Active
- Bedrooms: 6
- Bathrooms: 6
- Lot size: 0.24, 10454.4 acres
- Year built: 2022
- County Or Parish: Utah
- Zoning: Single-Family
- Parcel Number: 41-991-0007
- MLS ID: 1990332
Description
-
Description:
Luxurious Custom Home with Indoor Trampoline Room and 2 Bedroom Basement Apartment Welcome to this captivating 2-year-old custom home, uniquely featuring an an apartment with 2 bedrooms, 1.5 bathrooms, with 2 separate entrances-currently generating rental income. As you step inside this expansive 6,849 sq ft residence, located at the end of a serene cul-de-sac, one of the first things you'll encounter is an extraordinary indoor trampoline room. Equipped with a Max-Air Trampoline, artistically styled rock wall, basketball hoop, and connected to the playroom upstairs that has a swing & a slide. This space promises endless fun and activity for all ages. Beyond entertainment, the home offers six bedrooms and eight bathrooms, accommodating large family living and entertainment with ease. The chef's kitchen is a masterpiece of design and functionality, boasting a double oven, upgraded gas stovetop, industrial-sized fridge and freezer, and a vast waterfall quartz island. Cleanup is simplified with two whisper-quiet dishwashers and a giant walk-in pantry featuring a direct Costco door. The living room, designed for relaxation and elegance, features Alexa-enabled blinds, smart lighting, a breathtaking rock fireplace, and custom shelving. For movie enthusiasts, a plush theater room or for the married children or older parents that don't want to leave home quite yet or need some extra privacy, this doubles as a studio apartment, complete with a washer/dryer. Upstairs you'll find four bedrooms (3 of which have vaulted ceilings). The master suite offers a spa-like retreat with a marble bathroom, double-head shower, and separate soaking tub. Energy efficiency is prioritized with large, tinted windows that reduce utility costs and natural lighting throughout with 3 solar tubes. Vehicle accommodations include a deep 3-car garage with a high third bay, quiet doors, sealed floors, dual 220 power outlets for electric vehicles, and an extended RV pad. Outdoors, a hot tub built into the deck invites relaxation while overlooking a beautiful landscaped lawn and a rock-designed, low-maintenance front yard. This property is not just a home; it's a lifestyle haven for those seeking luxury, fun, and practicality in a tranquil suburban setting. https://www.instagram.com/coolesthouseeverbuilt/
Show all description
Rooms
- Rooms Total: 22
- Bathrooms Half: 2
- Bathrooms Partial: 2
- Basement Finished: 90
Building Details
- Building Area Total: 6849 sq ft
- Mobile Length: 0
- Mobile Width: 0
- Basement: Full
- Stories: 3
- Construction Materials: Asphalt,Stone,Stucco,Cement Siding
- Door Features: French Doors
- Covered Spaces: 3
- Garage Spaces: 3
Amenities & Features
- Appliances: Ceiling Fan,Dryer,Microwave,Range Hood,Refrigerator,Washer
- Window Features: Blinds
- Parking Total: 3
- Cooling: Central Air
- Roof: Asphalt
- Utilities: Natural Gas Connected,Electricity Connected,Sewer Connected,Water Connected
- Exterior Features: Basement Entrance,Skylights,Walkout
- Interior Features: Basement Apartment,Bath: Master,Bath: Sep. Tub/Shower,Closet: Walk-In,Den/Office,Disposal,French Doors,Kitchen: Second,Oven: Double,Range: Countertop,Vaulted Ceilings,Instantaneous Hot Water,Granite Countertops,Theater Room,Video Door Bell(s)
- Sewer: Sewer: Connected
- Accessibility Features: Accessible Doors,Accessible Hallway(s)
- Architectural Style: Stories: 2
- Flooring: Carpet
- Heating: Forced Air,>= 95% efficiency
- Laundry Features: Electric Dryer Hookup
- Water Source: Culinary
School Information
- High School District: Alpine
- Middle Or Junior School District: Alpine
- Elementary School District: Alpine
- Elementary School: Lehi
- High School: Lehi
- Middle Or Junior School: Lehi
Miscellaneous
- Tax Annual Amount: $5,800
- Lot Features: Cul-De-Sac,Curb & Gutter,Fenced: Part,Road: Paved,Secluded,Sidewalks,Sprinkler: Auto-Full,View: Mountain
- View: Mountain(s)
- Inclusions: Basketball Standard, Ceiling Fan, Dryer, Hot Tub, Microwave, Play Gym, Range, Range Hood, Refrigerator, Swing Set, Washer, Trampoline, Video Door Bell(s), Smart Thermostat(s)
- List Office Name: Realtypath LLC (Home and Family)
- Listing Terms: Cash,Conventional,VA Loan
- Property Condition: Blt./Standing
- Vegetation: Fruit Trees,Landscaping: Full
- Current Use: Single Family

