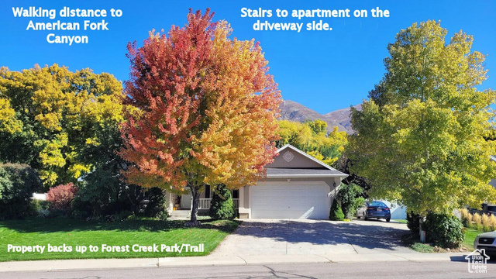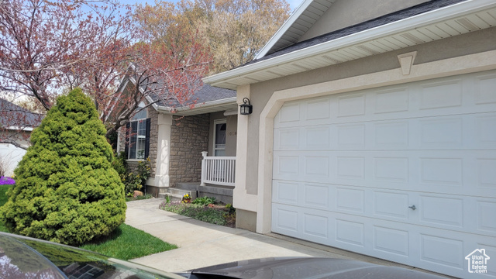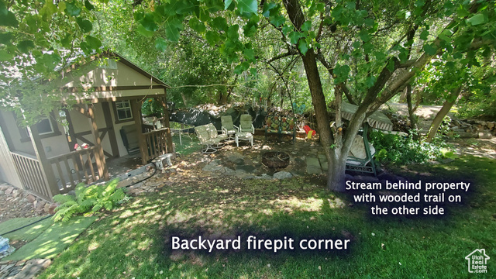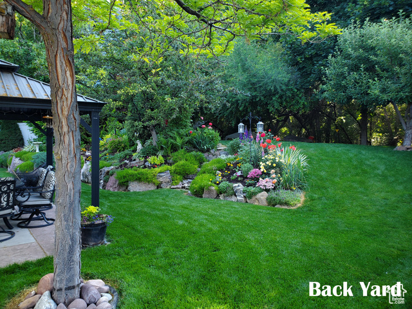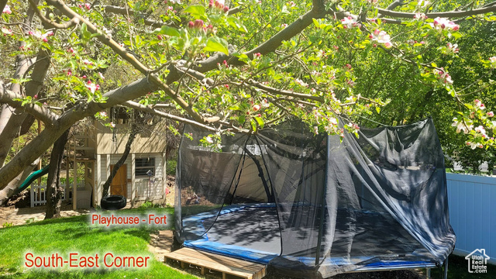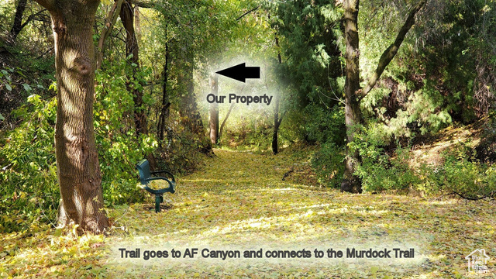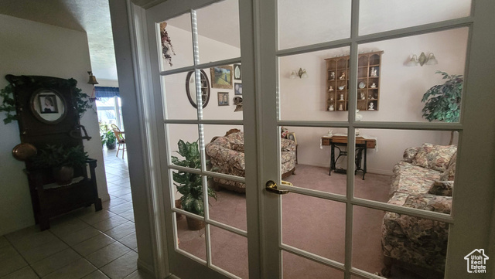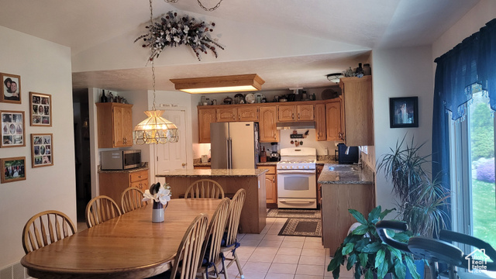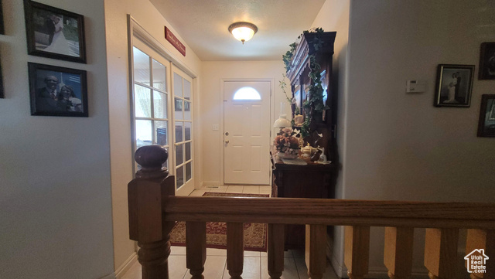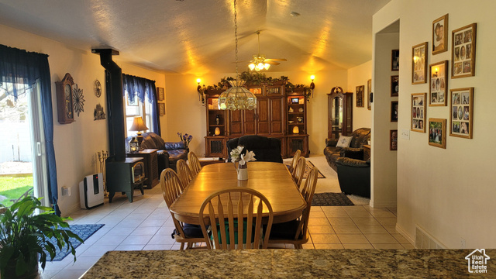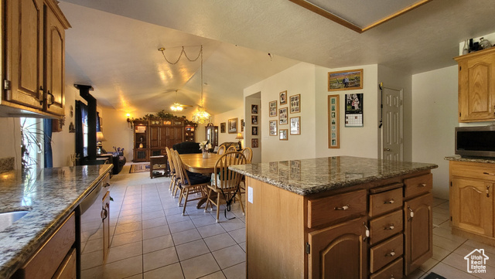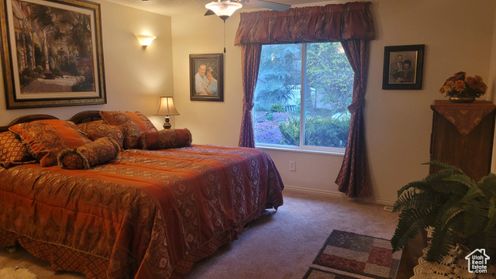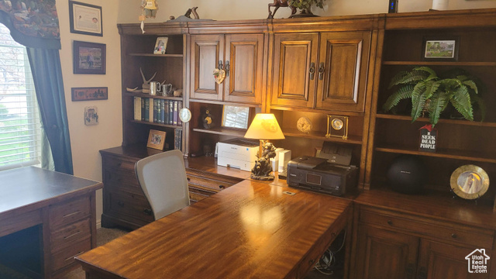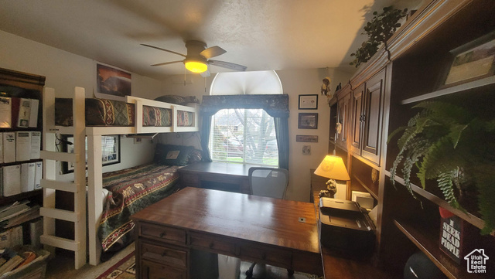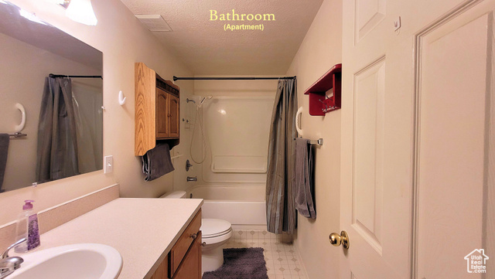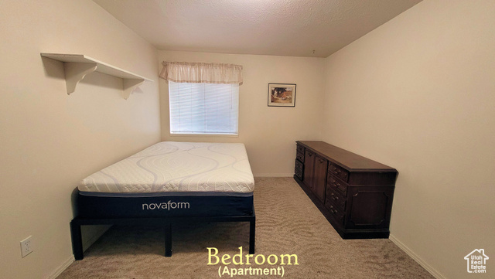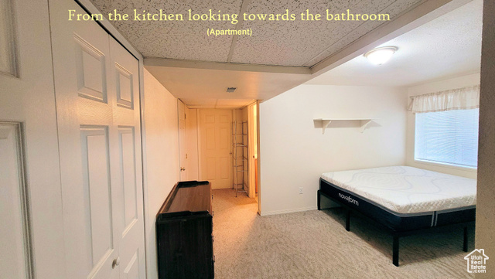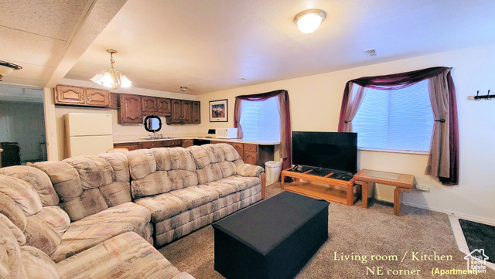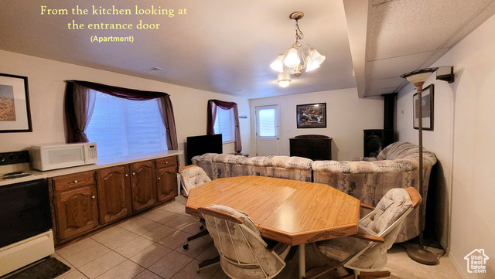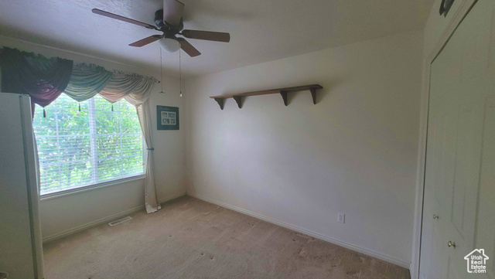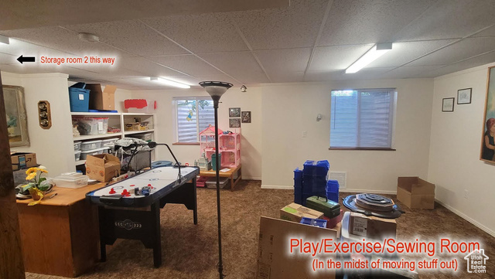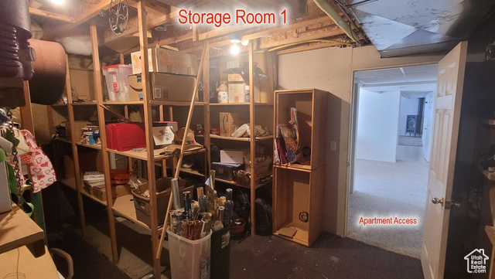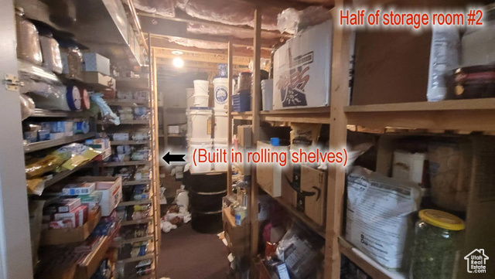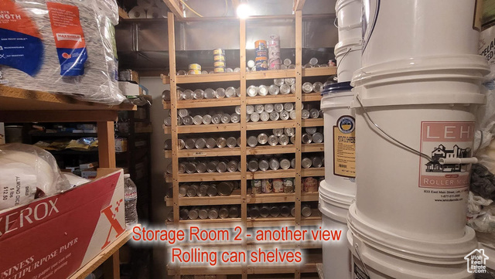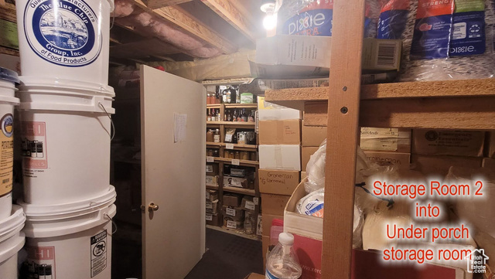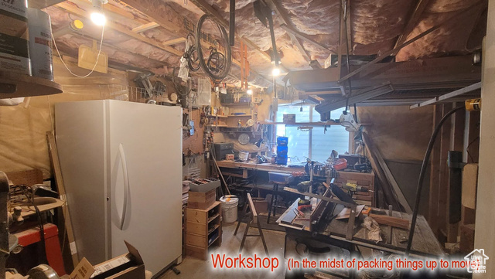- 4 beds
- 3 baths
Basics
- Date added: Added 2 weeks ago
- Category: Residential
- Type: Single Family Residence
- Status: Active
- Bedrooms: 4
- Bathrooms: 3
- Lot size: 0.33, 14374.8 acres
- Year built: 2000
- County Or Parish: Utah
- Subdivision Name: FOREST CREEK PHASE 4
- Zoning: Single-Family
- Parcel Number: 39-123-0406
- MLS ID: 1994409
Description
-
Description:
Nature Lover's Paradise: Spacious Home, near the mountains, with Basement Apartment. Situated on a 1/3-acre lot, this beautifully landscaped property offers 3650 square feet of living space, providing ample room for relaxation, recreation, and everything in between. Key Features: * A cozy one-bedroom, one-bathroom mother-in-law apartment in the basement, complete with a gas fireplace and laundry room. * Endless Entertainment Spaces in a great room with spacious family area that includes a wood burning fireplace (and a huge wood pile to go with it), large dining area and a well laid out kitchen. It also has a formal living room with French doors, and an additional family room downstairs. * Step outside to find your own private retreat, featuring two patios and a charming gazebo. The yard has a two story fun playhouse/fort and trampoline for kids and grandkids. The property backs up to the stream running through Forest Creek park and on the other side of the stream is a nature trail that connects American Fork Canyon to the Murdock trail system. * Whether you're a hobbyist, a DIY enthusiast, or simply in need of extra storage space, the basement offers a workshop, a versatile play/exercise/sewing room, and three storage rooms to accommodate all your needs. * The home includes a recently installed solar system connected to the house and a 10,000 KW battery backup. * Within easy walking distance of American Fork Canyon, Cedar Hills Golf Course, shopping, restaurants, schools, a church, as well as kayaking and fishing in Highland Glen park. Other Facts: 1 Solar system is a 4800 Watt system with a 10,000 KWH battery backup 2 Garage door is 2 feet wider and 1 foot taller than a standard garage door. Garage is deep enough to park a full size, dual cab pickup truck 3 Kitchen range is dual fuel. Gas top burners and 2 electric ovens. Range hood vents to the outside 4 Wood burning free standing stove upstairs and a very large wood pile to use with it. Gas free standing stove in the basement 5 Window coverings: Blinds are included, draperies are not. All windows have blinds. 6 Wired for internet/cable, but there is also an antenna in the attic that goes to a Motorola signal booster 7 Combination washer/dryer in the apartment is included, the washer/dryer in the main floor laundry are not included. 8 Fruit trees: Nectarine, Granny Smith apple, Bartlet pear tree, and a Santa Rosa plum 9. 2 sheds and a two story playhouse are included. 10. Roof has 40 year shingles
Show all description
Rooms
- Rooms Total: 19
- Bathrooms Partial: 0
- Basement Finished: 100
Building Details
- Building Area Total: 3650 sq ft
- Mobile Length: 0
- Mobile Width: 0
- Basement: Full
- Stories: 2
- Construction Materials: Stucco
- Door Features: French Doors
- Covered Spaces: 2
- Garage Spaces: 2
Amenities & Features
- Appliances: Ceiling Fan,Range Hood,Refrigerator,Water Softener Owned
- Window Features: Blinds
- Parking Total: 9
- Open Parking Spaces: 7
- Cooling: Central Air
- Roof: See Remarks,Asphalt
- Parking Features: Rv Parking
- Utilities: Natural Gas Connected,Electricity Connected,Sewer Connected,Water Connected
- Exterior Features: Attic Fan,Basement Entrance,Double Pane Windows,Entry (Foyer),Out Buildings,Lighting,Patio: Covered,Sliding Glass Doors,Storm Doors,Walkout,Patio: Open
- Interior Features: See Remarks,Accessory Apt,Alarm: Fire,Basement Apartment,Bath: Master,Closet: Walk-In,Den/Office,Disposal,Floor Drains,French Doors,Great Room,Kitchen: Second,Mother-in-Law Apt.,Oven: Double,Oven: Gas,Range: Down Vent,Range: Gas,Range/Oven: Free Stdng.,Vaulted Ceilings,Granite Countertops
- Sewer: Sewer: Connected
- Fireplaces Total: 2
- Accessibility Features: Accessible Hallway(s),Accessible Electrical and Environmental Controls,Accessible Kitchen Appliances,Grip-Accessible Features,Single Level Living,Visitable
- Architectural Style: Rambler/Ranch
- Flooring: Carpet,Linoleum,Tile
- Heating: Forced Air,Gas: Central,Gas: Radiant,Gas: Stove,Wood,>= 95% efficiency
- Patio And Porch Features: Covered,Patio: Open
- Security Features: Fire Alarm
- Water Source: Culinary,Irrigation: Pressure
- Fireplace Features: Fireplace Equipment
School Information
- High School District: Alpine
- Middle Or Junior School District: Alpine
- Elementary School District: Alpine
- Elementary School: Cedar Ridge
- High School: Lone Peak
- Middle Or Junior School: Mt Ridge
Miscellaneous
- Tax Annual Amount: $2,465
- Lot Features: See Remarks,Curb & Gutter,Fenced: Part,Road: Paved,Secluded,Sidewalks,Sprinkler: Auto-Full,Terrain: Grad Slope,Terrain: Hilly,View: Mountain,Wooded,Near Golf Course,Rainwater Collection,Pervious Paving,Private
- View: Mountain(s)
- Exclusions: Freezer, Gas Grill/BBQ, Microwave
- Inclusions: Ceiling Fan, Fireplace Equipment, Gazebo, Range, Range Hood, Refrigerator, Storage Shed(s), Tv Antenna, Water Softener: Own, Window Coverings, Wood Stove, Workbench, Trampoline
- List Office Name: JJ Realty Group LLC
- Listing Terms: Cash,Conventional,FHA,VA Loan
- Property Condition: Blt./Standing
- Vegetation: See Remarks,Fruit Trees,Landscaping: Full,Mature Trees,Pines,Stream,Terraced Yard,Vegetable Garden
- Current Use: Single Family
- Power Production Type: Solar

