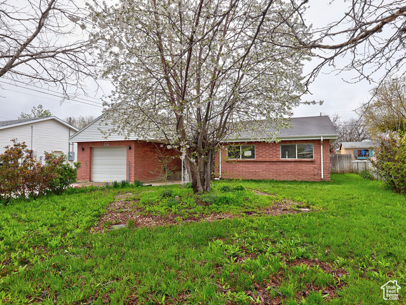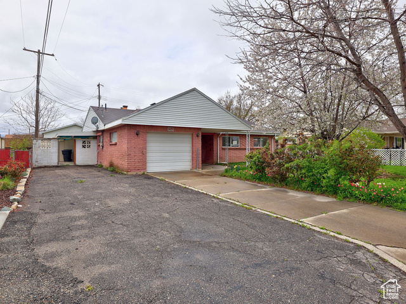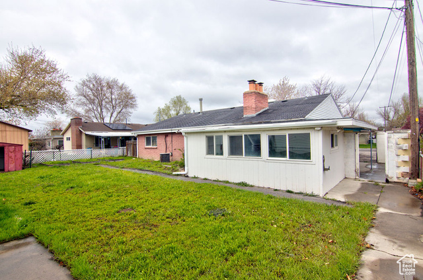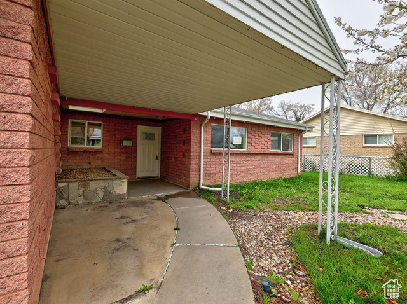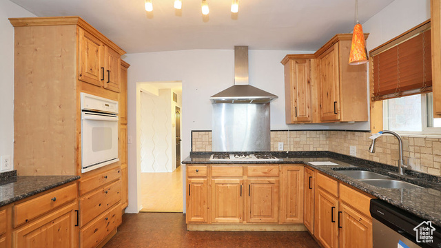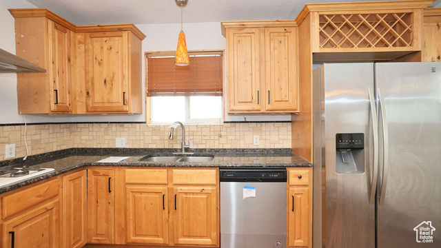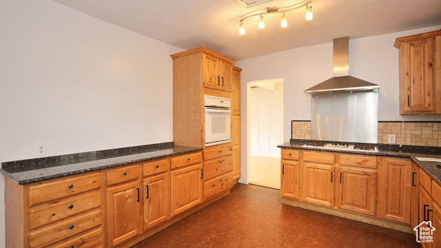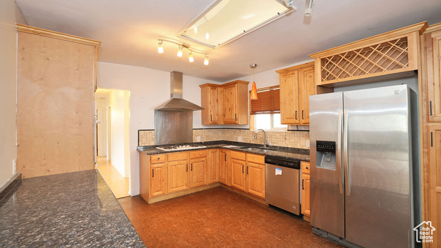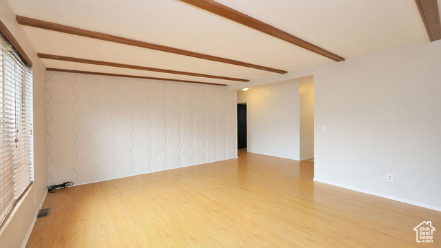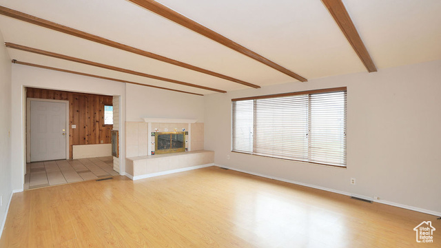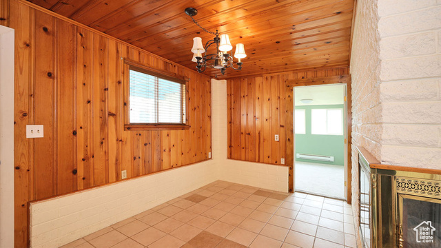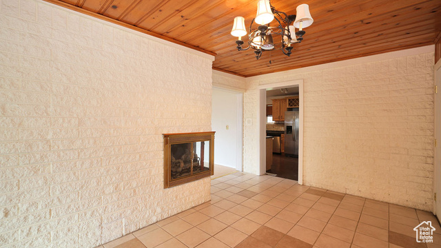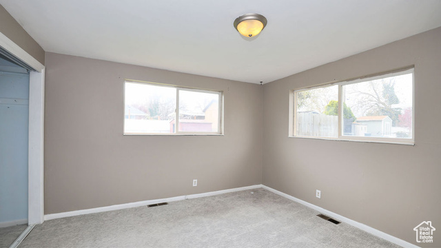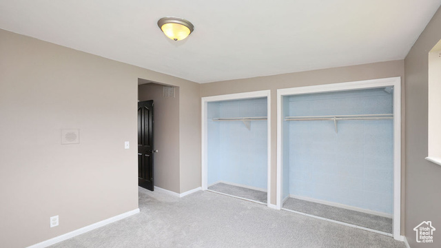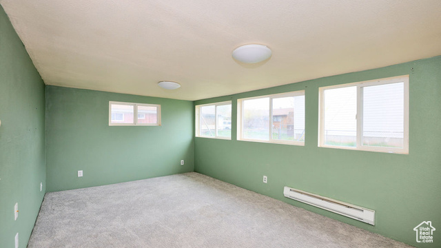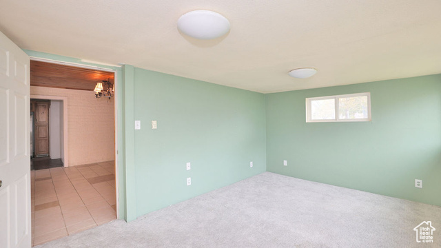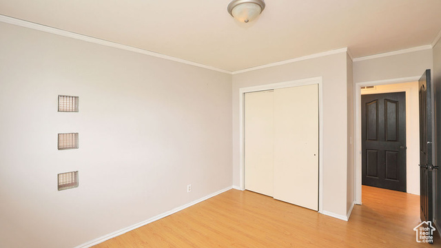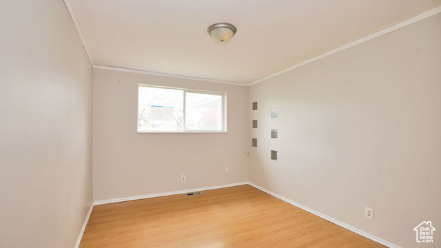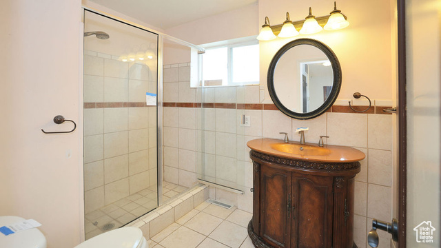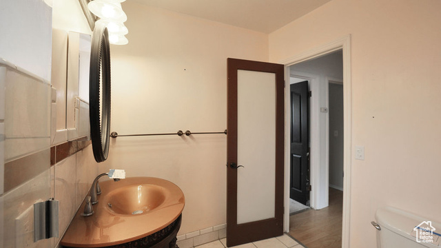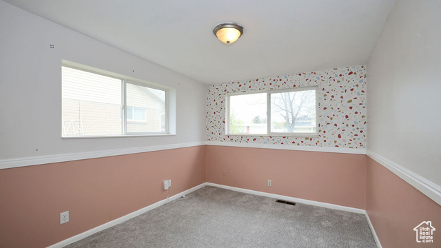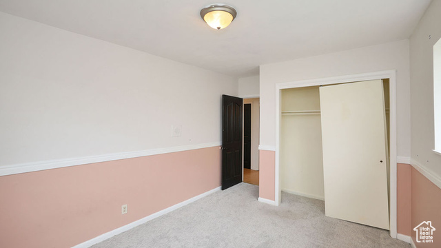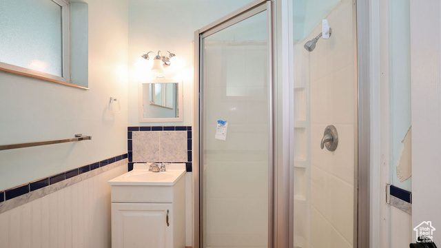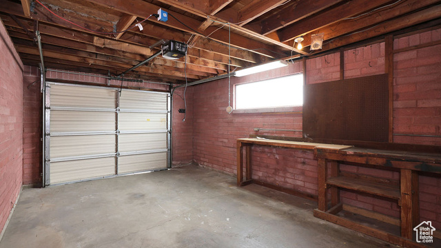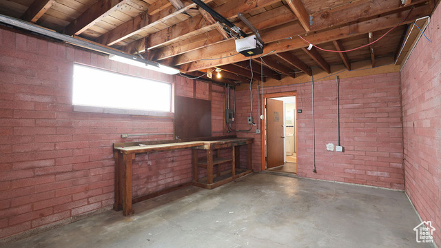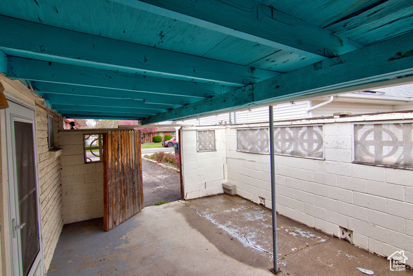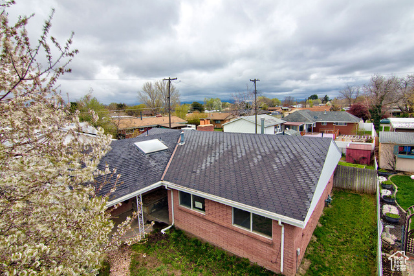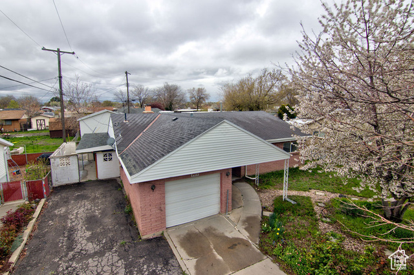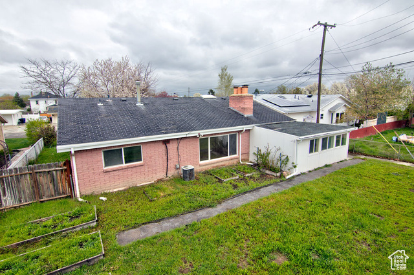Basics
- Date added: Added 2 weeks ago
- Category: Residential
- Type: Single Family Residence
- Status: Active
- Bedrooms: 4
- Lot size: 0.18, 7840.8 acres
- Year built: 1958
- County Or Parish: Salt Lake
- Subdivision Name: BEST VIEW
- Zoning: Single-Family
- Parcel Number: 21-10-254-007
- MLS ID: 1994454
Description
-
Description:
Awesome single-level home and a great floor plan! Nicely updated kitchen with solid wood cabinets, gas cooktop, in-wall oven, and stainless steel refrigerator. Formal dining room or den area is attached to the kitchen. Large living room with fireplace, large windows, and wood style ceiling beams. 4 large bedrooms with tons of closet space, carpet is in good shape, and each is complete with large windows. Updated bathrooms with tile, updated vanities, and large showers. The yard offers nice privacy with mature tree's, fencing, and full sod. Shed in the back yard offers additional storage options. There is a nice covered patio on the east side of the home that is accessed via the den/dining area. This is a great place for BBQ's, entertaining, or covered storage. Large 1 car attached garage offers additional storage and ample room for most cars. HUD-owned home. Sold as-is.
Show all description
Rooms
- Rooms Total: 14
Building Details
- Building Area Total: 1779 sq ft
- Mobile Length: 0
- Mobile Width: 0
- Basement: Slab
- Stories: 1
- Construction Materials: Brick
- Covered Spaces: 1
- Garage Spaces: 1
Amenities & Features
- Parking Total: 5
- Open Parking Spaces: 4
- Cooling: Central Air
- Roof: Asphalt,Pitched
- Parking Features: Parking: Uncovered
- Utilities: Natural Gas Connected,Electricity Connected,Sewer Connected,Sewer: Public,Water Connected
- Exterior Features: Double Pane Windows,Lighting,Patio: Covered,Patio: Open
- Interior Features: Den/Office,Disposal,Kitchen: Updated,Oven: Wall,Range: Countertop,Range: Gas,Granite Countertops
- Sewer: Sewer: Connected,Sewer: Public
- Fireplaces Total: 2
- Accessibility Features: Fully Accessible,Ground Level,Accessible Entrance,Single Level Living,Customized Wheelchair Accessible
- Architectural Style: Rambler/Ranch
- Flooring: Carpet,Laminate,Tile
- Heating: Electric,Forced Air,Gas: Central
- Patio And Porch Features: Covered,Patio: Open
- Water Source: Culinary
School Information
- Elementary School: None/Other
- High School: None/Other
- Middle Or Junior School: None/Other
Miscellaneous
- Tax Annual Amount: $2,880
- Lot Features: Curb & Gutter,Fenced: Part,Road: Paved
- List Office Name: Wasatch Group Real Estate
- Ownership: HUD Owned
- Virtual Tour URL Branded: https://www.utahrealestate.com/report/display/report/photo/listno/1994454/type/1
- Virtual Tour URL Unbranded: https://www.utahrealestate.com/report/display/report/photo/listno/1994454/type/1/pub/0
- Listing Terms: Cash,Conventional,FHA,VA Loan
- Property Condition: Blt./Standing
- Vegetation: Landscaping: Full,Mature Trees,Vegetable Garden
- Current Use: Single Family

