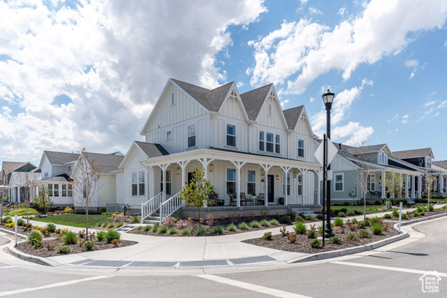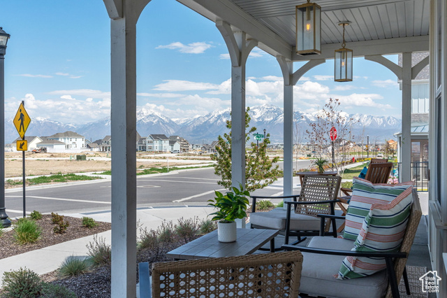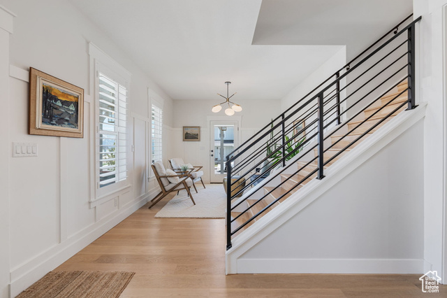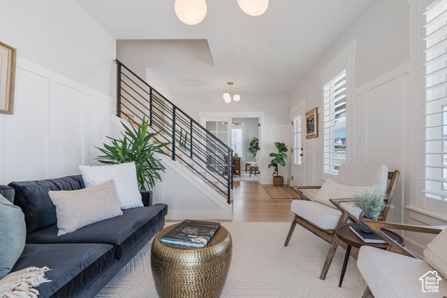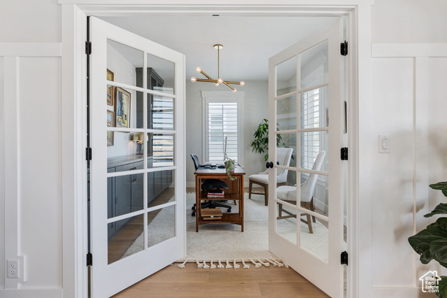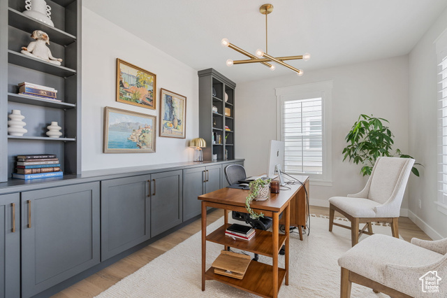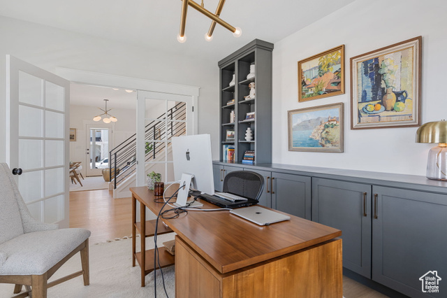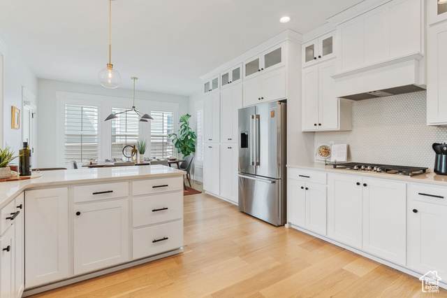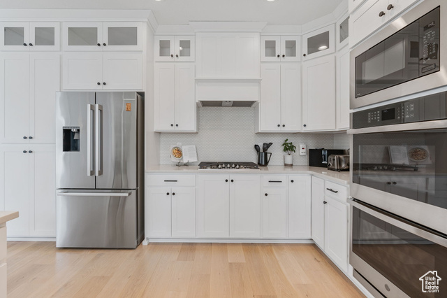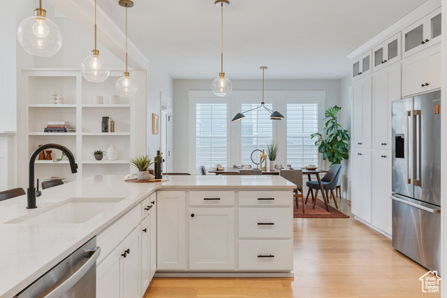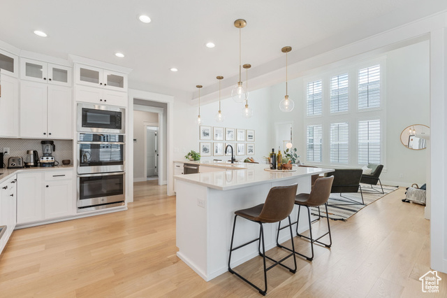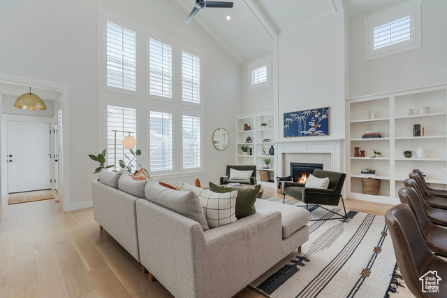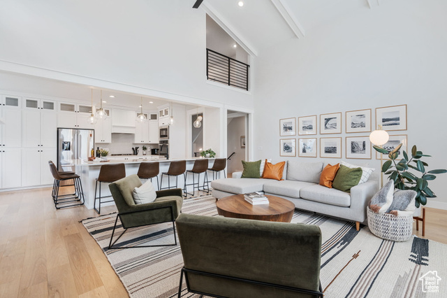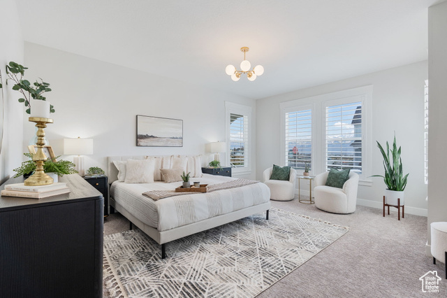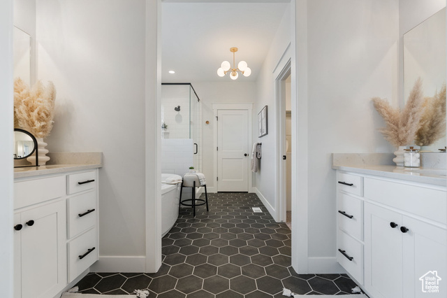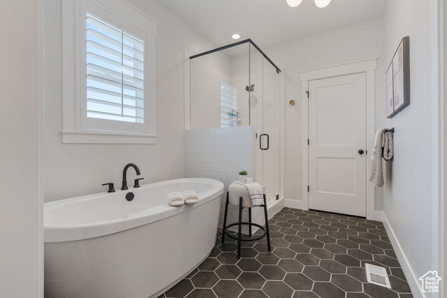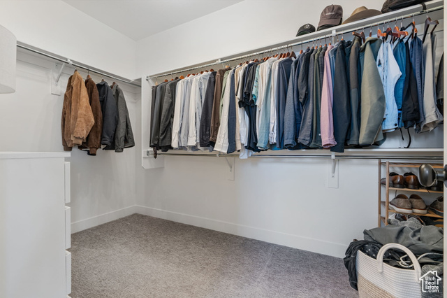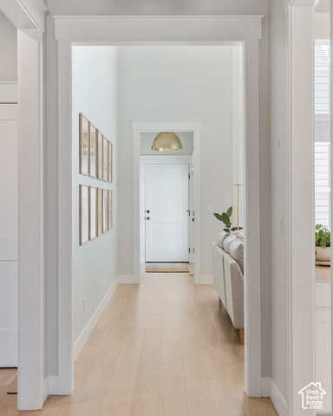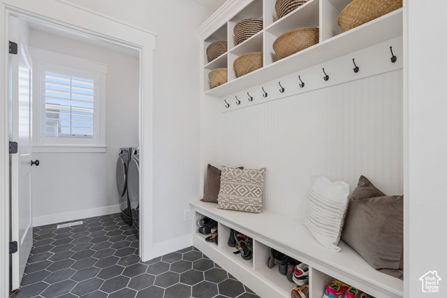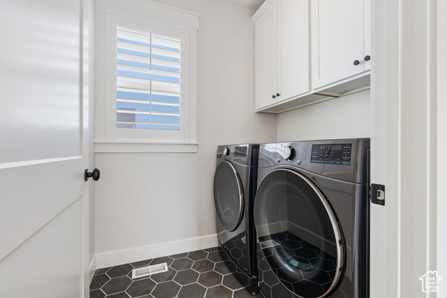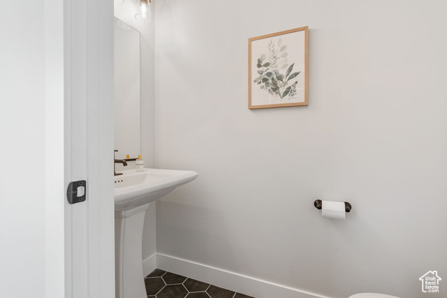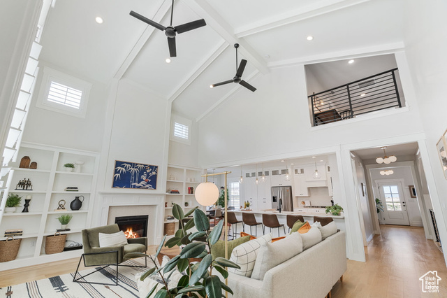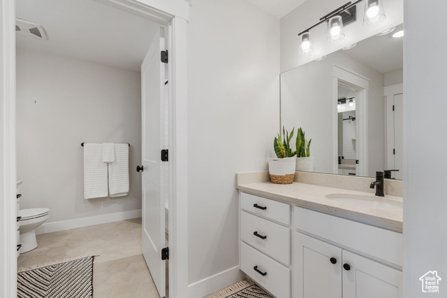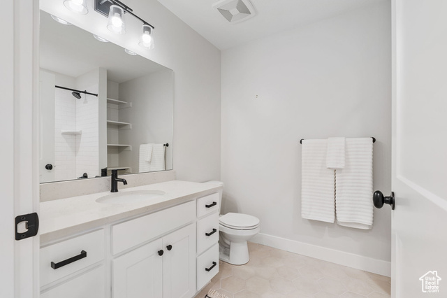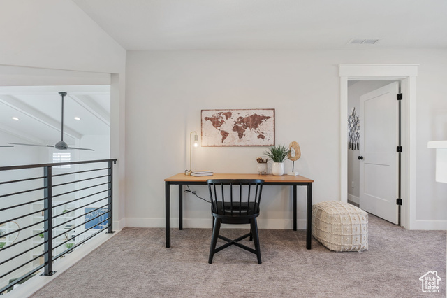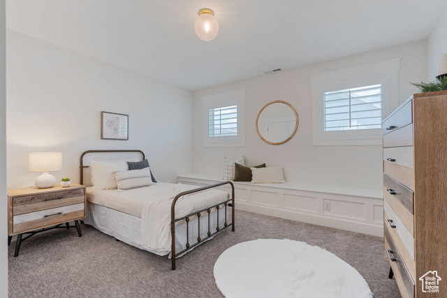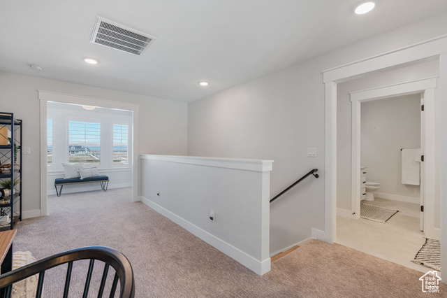- 6 beds
- 4 baths
Basics
- Date added: Added 1 week ago
- Category: Residential
- Type: Single Family Residence
- Status: Active
- Bedrooms: 6
- Bathrooms: 4
- Lot size: 0.16, 6969.6 acres
- Year built: 2021
- County Or Parish: Salt Lake
- Subdivision Name: DAYBREAK
- Zoning: Single-Family
- Parcel Number: 26-22-328-023
- MLS ID: 1994529
Description
-
Description:
PRE-LISTING INSPECTION AVAILABLE. LUXURY HOME + CONTEMPORARY DESIGN + 2 HOME OFFICES + 6 BEDROOMS + 2 FIREPLACES + KITCHENETTE + 3 CAR GARAGE + MAIN FLOOR LIVING + CORNER LOT + CUSTOM SHUTTERS + REAL OAK WOOD FLOORS + WOOL CARPET + GOURMET KITCHEN + WATERCOURSE + 2 LAUNDRY AREAS + RARE OPPORTUNITY IN THIS PRICE RANGE Nested in the sought-after neighborhood of Daybreak in the Watermark Village within steps to the Watercourse, the newest amenity in the Daybreak community, the access to the lake, parks, and trails is just outside the door. The floor plan is the desirable Canterbury, built by Destination Homes, which features ample spaces for relaxation and large gatherings. When the guests enter this house, they are amazed by the sophisticated ambiance with the combination of the warmth from the white oak floors, theelegance of the wainscoting in the formal living area, spatial awareness with the vaulted ceilings, and comfort created by the dimmable lighting. The expansive primary bedroom offers separate sinks, afreestanding soaking tub with a separate shower, awater room, areading nook, awalk-in closet, and capacity for large furniture. The second floor has three spacious bedrooms, astudy nook, and a full bathroom with separate sinks in detached areas. The basement offers Hillburn wool carpet, two bedrooms, two full bathrooms, amulti-purpose room for storage, laundry & workout, asecond home office with built-ins & desks,afamily room with whiteledge stone finish fireplace feature wall,akitchenette with superior cabinetry, and a second semi-formal dining area. The landscaping design promotes water saving, privacy, gathering areas, and space to sunbathe. The three-car garage has finished walls, aside entry door, epoxy flooring, and wiring to charge electric cars. The corner of the lot provides ample space for guest parking. RARE OPPORTUNITY IN THIS PRICE RANGE! Schedule a visit with the listing agent today. Square footage figuresare providedas per the County records. Buyersare advisedto obtain an independent measurement.
Show all description
Rooms
- Rooms Total: 26
- Bathrooms Half: 1
- Bathrooms Partial: 1
- Basement Finished: 100
Building Details
- Building Area Total: 5140 sq ft
- Mobile Length: 0
- Mobile Width: 0
- Basement: Full
- Stories: 3
- Construction Materials: Asphalt,Clapboard/Masonite
- Covered Spaces: 3
- Garage Spaces: 3
Amenities & Features
- Appliances: Ceiling Fan,Portable Dishwasher,Microwave,Range Hood
- Window Features: Blinds,Plantation Shutters
- Parking Total: 3
- Cooling: Central Air
- Roof: Asphalt
- Utilities: Natural Gas Connected,Electricity Connected,Sewer Connected,Water Connected
- Exterior Features: Double Pane Windows,Porch: Open,Patio: Open
- Interior Features: Bar: Wet,Bath: Master,Bath: Sep. Tub/Shower,Closet: Walk-In,Den/Office,Great Room,Kitchen: Second,Kitchen: Updated,Oven: Double,Oven: Wall,Range: Countertop,Range: Gas,Vaulted Ceilings,Instantaneous Hot Water,Granite Countertops,Silestone Countertops
- Sewer: Sewer: Connected
- Fireplaces Total: 2
- Accessibility Features: Single Level Living,Universal Design
- Architectural Style: Stories: 2
- Flooring: Carpet,Hardwood,Marble,Tile
- Heating: >= 95% efficiency
- Laundry Features: Electric Dryer Hookup
- Patio And Porch Features: Porch: Open,Patio: Open
- Water Source: Culinary
School Information
- High School District: Jordan
- Middle Or Junior School District: Jordan
- Elementary School District: Jordan
- Elementary School: Aspen
- High School: Herriman
Miscellaneous
- Tax Annual Amount: $5,080
- Association Amenities: Barbecue,Biking Trails,Fitness Center,Pets Permitted,Picnic Area,Playground,Pool,Tennis Court(s)
- Lot Features: Corner Lot,Curb & Gutter,Fenced: Full,Fenced: Part,Secluded,Sidewalks,Sprinkler: Auto-Full,View: Mountain
- View: Mountain(s)
- Exclusions: Alarm System, Dryer, Gas Grill/BBQ, Refrigerator, Washer, Video Door Bell(s), Video Camera(s), Smart Thermostat(s)
- Inclusions: Ceiling Fan, Dishwasher: Portable, Microwave, Range Hood
- List Office Name: Fathom Realty (Union Park)
- Listing Terms: Cash,Conventional,Seller Finance,VA Loan
- Property Condition: Blt./Standing
- Vegetation: Landscaping: Full
- Current Use: Single Family
- Community Features: Clubhouse
- Association Fee: $135


