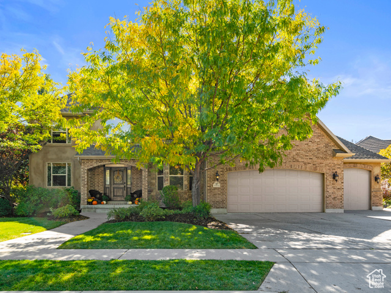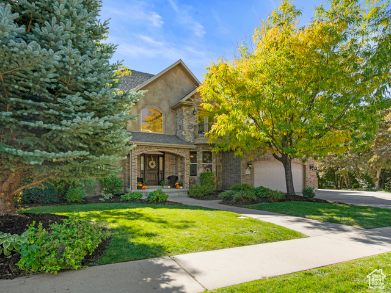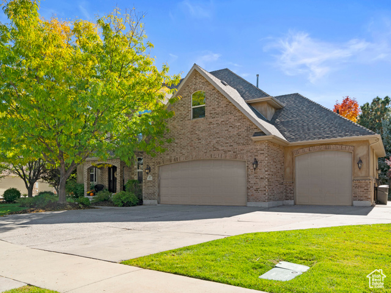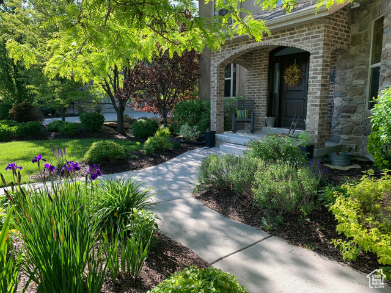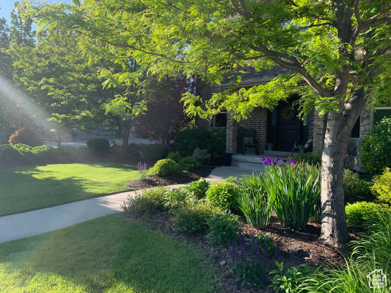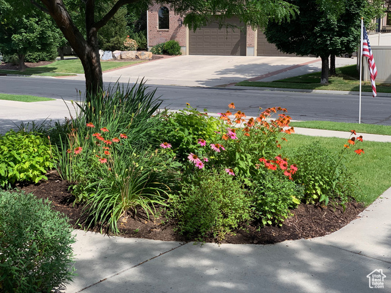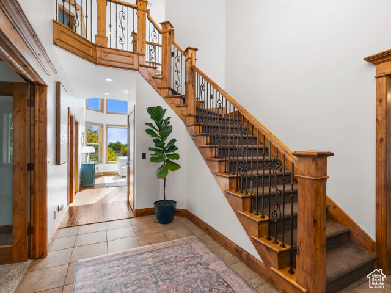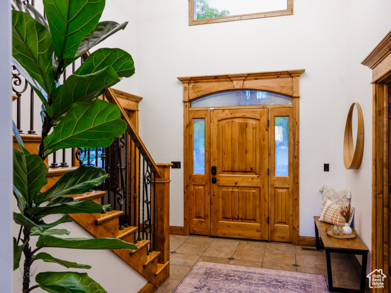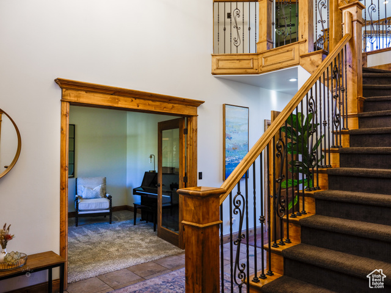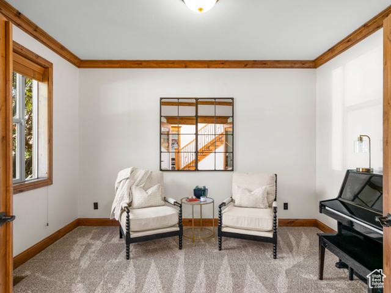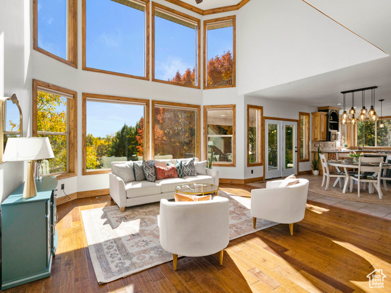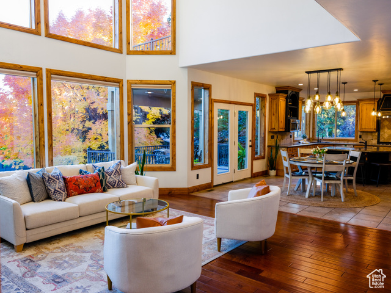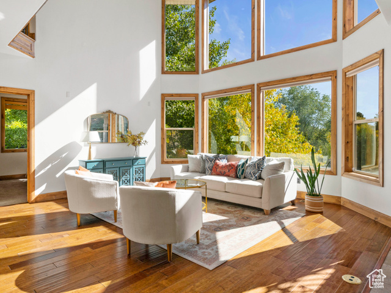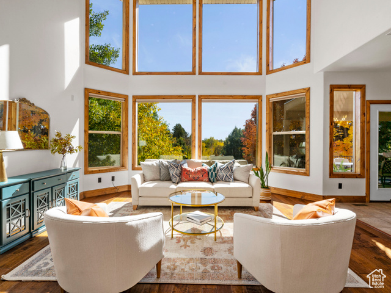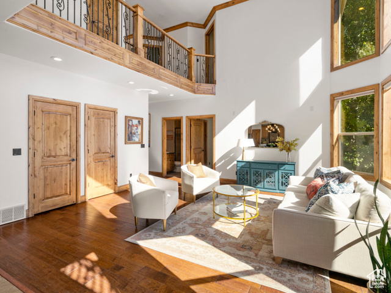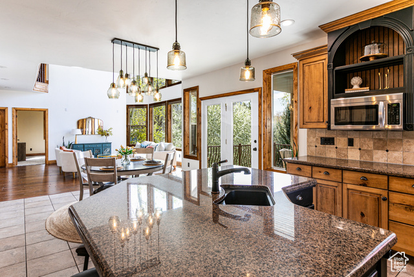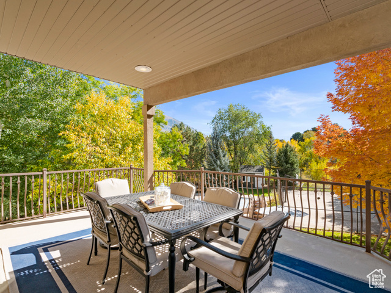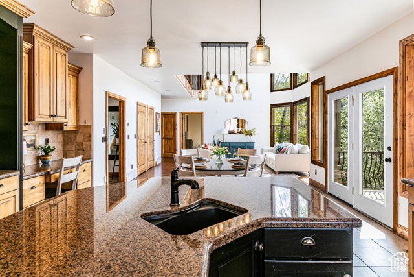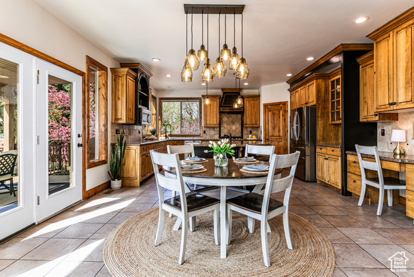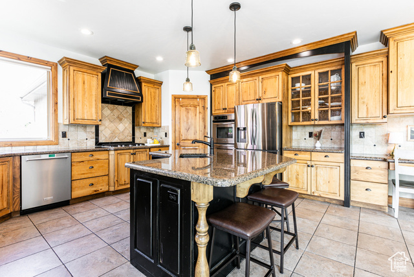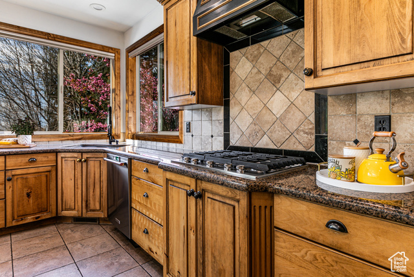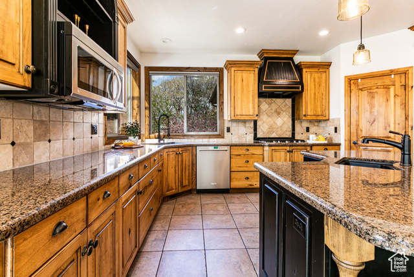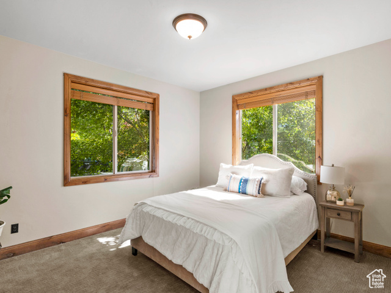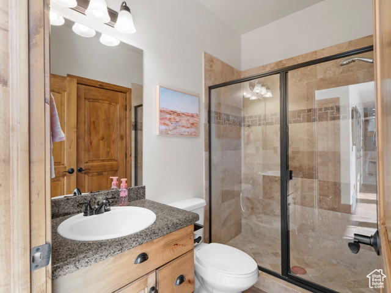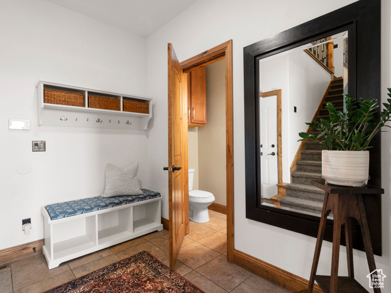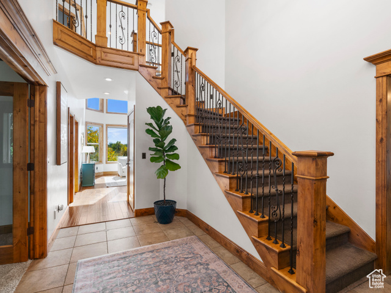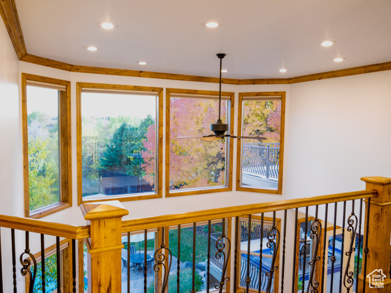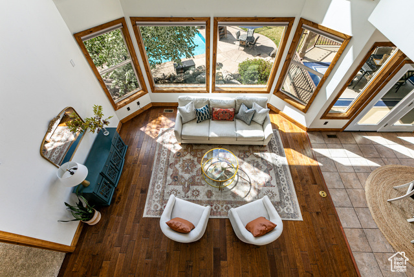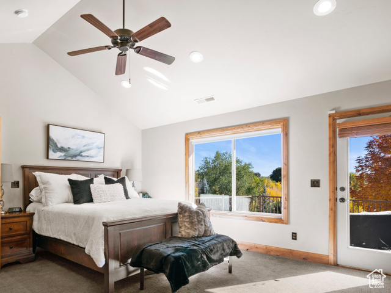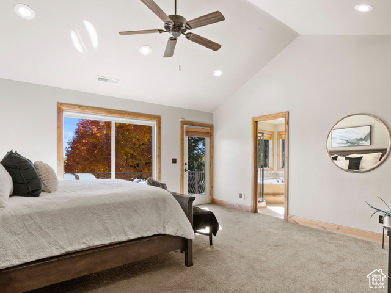Basics
- Date added: Added 2 weeks ago
- Category: Residential
- Type: Single Family Residence
- Status: Active
- Bedrooms: 7
- Bathrooms: 5
- Lot size: 0.51, 22215.6 acres
- Year built: 2004
- County Or Parish: Utah
- Subdivision Name: TWIN RIVER ESTATES
- Zoning: Single-Family
- Parcel Number: 53-274-0016
- MLS ID: 1994798
Description
-
Description:
Nestled in Alpine on a tranquil half acre lot in the prestigious Twin Rivers neighborhood, the elegance and serenity of this home backing to a creek, showcasing mountain views with a backyard paradise invites you to live the good life. This 5586 sq/ft home boasts 7 bedrooms, 5 baths, 2 family rooms, a game room, a loft, a study, a formal living room, an oversized 3 car garage, balconies with views, patios, and a backyard oasis featuring terraced landscapes. Celebrate year-round with a heated swimming pool, a basketball/pickleball court, and a fire pit. A welcoming front porch invites you into a realm of luxury: vaulted ceilings, warm wood trim throughout, an expansive wall of windows with serene views, and an open-concept family room leading to a chef's kitchen. A culinary haven, this well-appointed kitchen features double gas ovens, a gas cooktop, a corner kitchen sink, pantry, and an artfully designed kitchen island with a prep sink. The main floor further offers a formal living or music room, a study, and a bedroom with ensuite bathroom. A mudroom and half bath adjacent to the kitchen lead to an oversized 3 car garage with cabinets, shelves, a workstation, and an extra height 3rd garage bay, with extra space. Upon entry, a sweeping staircase leads to the second story that is tailored for comfort with a grand primary suite that includes a private balcony, ensuite bathroom, and spacious walk-in closet. An additional 3 bedrooms, 2 full bathrooms, a conveniently located laundry room with sink and folding area, a private loft, den or flex space, and a second staircase. The lower level is where fun meets functionality - designed to include: 2 bedrooms, a full bathroom, a laundry room, a cold storage room, an organized, shelved storage room, a sprawling game room, and a family room that opens up to the inviting backyard with patios, sun loungers, and a pool-shed. Located merely a block from Westfield Elementary, Timberline Junior High, and Burgess Park equipped with baseball diamonds, soccer fields, swings, a play area, a covered pavilion, pickleball, tennis and basketball courts, a sand volleyball pit, and walking paths near the creek and through the park homes in this coveted neighborhood are a rare find. For a list of new updates and for a private viewing please contact Agent.
Show all description
Rooms
- Rooms Total: 21
- Bathrooms Half: 1
- Bathrooms Partial: 1
- Basement Finished: 98
Building Details
- Building Area Total: 5586 sq ft
- Mobile Length: 0
- Mobile Width: 0
- Basement: Daylight,Entrance,Full,Walk-Out Access
- Stories: 3
- Construction Materials: Brick,Stucco
- Door Features: French Doors
- Covered Spaces: 3
- Garage Spaces: 3
Amenities & Features
- Appliances: Ceiling Fan,Gas Grill/BBQ,Microwave,Range Hood,Water Softener Owned
- Window Features: Blinds,Part,Shades
- Parking Total: 10
- Open Parking Spaces: 7
- Cooling: Central Air,Seer 16 or higher
- Roof: Asphalt
- Parking Features: Covered,Parking: Uncovered,Rv Parking
- Utilities: Natural Gas Connected,Electricity Connected,Sewer Connected,Sewer: Public,Water Connected
- Exterior Features: Attic Fan,Balcony,Basement Entrance,Bay Box Windows,Deck; Covered,Double Pane Windows,Entry (Foyer),Lighting,Patio: Covered,Porch: Open,Walkout,Patio: Open
- Interior Features: Alarm: Fire,Alarm: Security,Bath: Master,Bath: Sep. Tub/Shower,Central Vacuum,Closet: Walk-In,Den/Office,Disposal,French Doors,Great Room,Jetted Tub,Oven: Double,Oven: Gas,Oven: Wall,Range: Countertop,Range: Down Vent,Range: Gas,Range/Oven: Built-In,Vaulted Ceilings,Granite Countertops,Video Door Bell(s)
- Pool Features: Fiberglass,Heated,In Ground,Electronic Cover
- Sewer: Sewer: Connected,Sewer: Public
- Accessibility Features: Accessible Doors,Accessible Hallway(s)
- Architectural Style: Stories: 2
- Flooring: Carpet,Hardwood,Tile,Travertine
- Heating: Forced Air,Gas: Central,>= 95% efficiency
- Patio And Porch Features: Covered,Porch: Open,Patio: Open
- Security Features: Fire Alarm,Security System
- Water Source: Culinary,Irrigation
School Information
- High School District: Alpine
- Middle Or Junior School District: Alpine
- Elementary School District: Alpine
- Elementary School: Westfield
- High School: Lone Peak
- Middle Or Junior School: Timberline
Miscellaneous
- Tax Annual Amount: $5,901
- Lot Features: Corner Lot,Curb & Gutter,Fenced: Part,Road: Paved,Secluded,Sidewalks,Sprinkler: Auto-Full,Terrain: Grad Slope,View: Mountain,Wooded,Drip Irrigation: Auto-Part,Private
- View: Mountain(s)
- Exclusions: See Remarks, Dryer, Refrigerator, Washer
- Inclusions: Alarm System, Basketball Standard, Ceiling Fan, Gas Grill/BBQ, Microwave, Range, Range Hood, Storage Shed(s), Water Softener: Own, Window Coverings
- List Office Name: Equity Real Estate (Advantage)
- Virtual Tour URL Unbranded: https://www.spotlighthometours.com/tours/tour.php?tourid=139373&mlsversion=1
- Listing Terms: Cash,Conventional,VA Loan
- Property Condition: Blt./Standing
- Vegetation: Landscaping: Full,Mature Trees,Pines,Scrub Oak,Stream,Terraced Yard
- Current Use: Single Family

