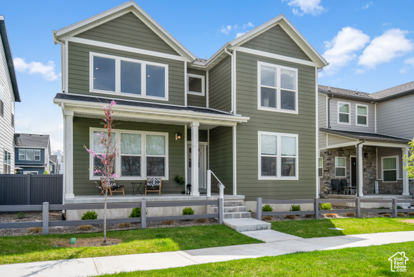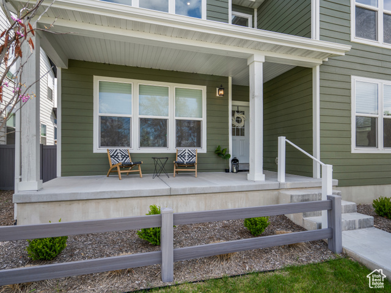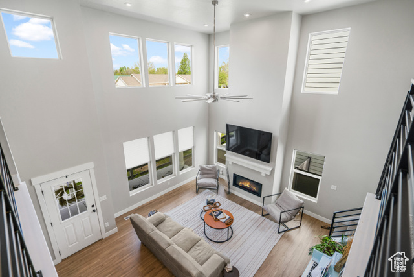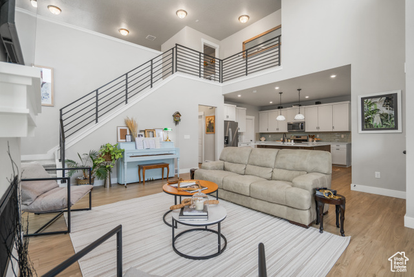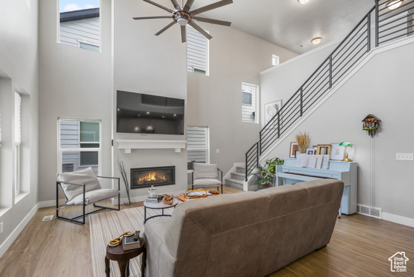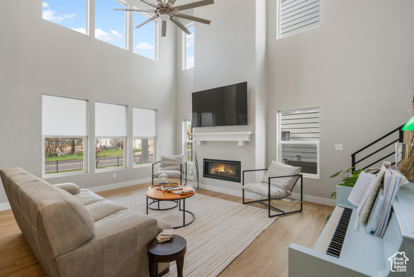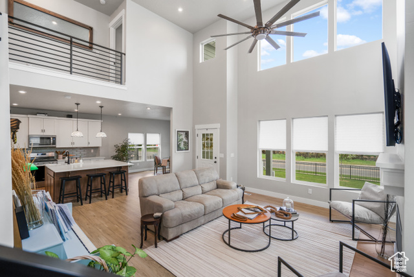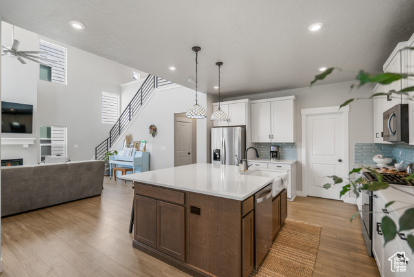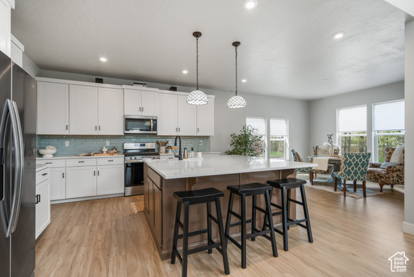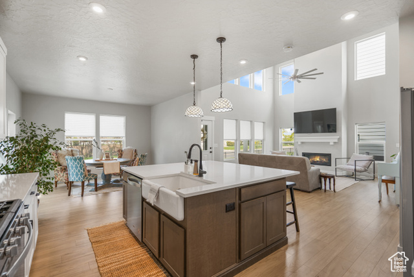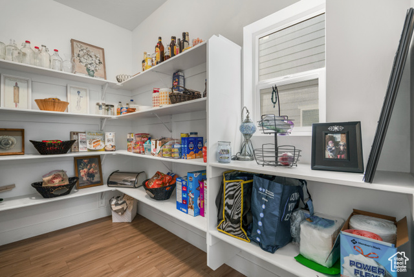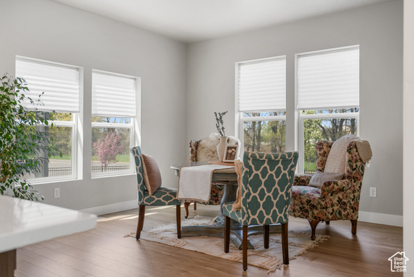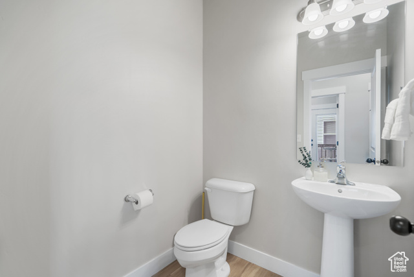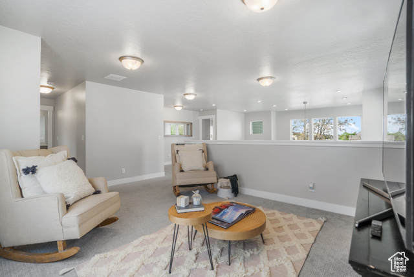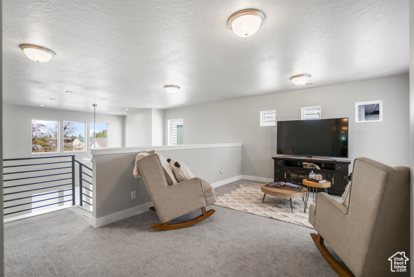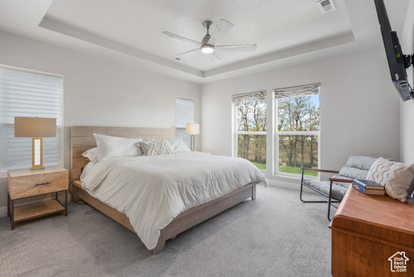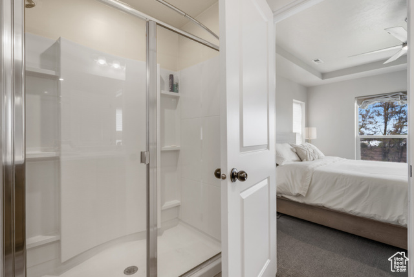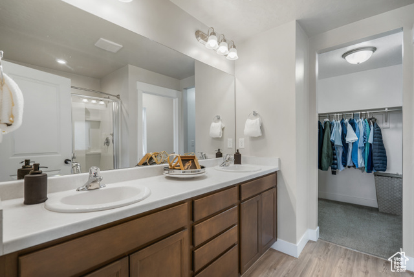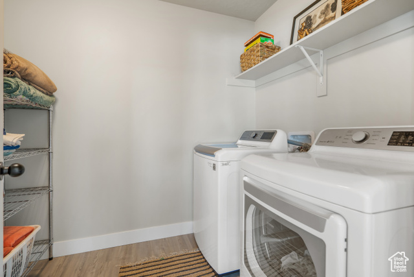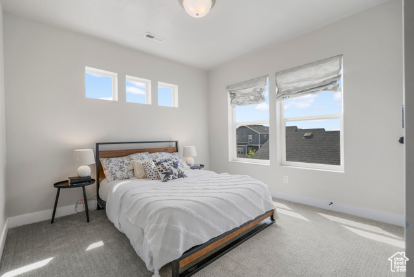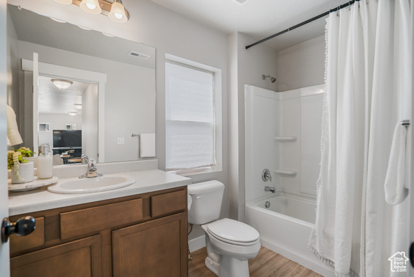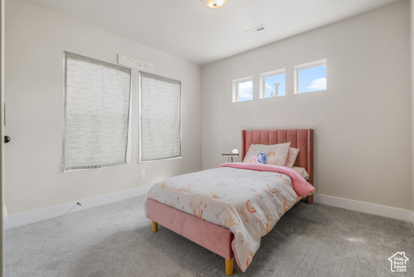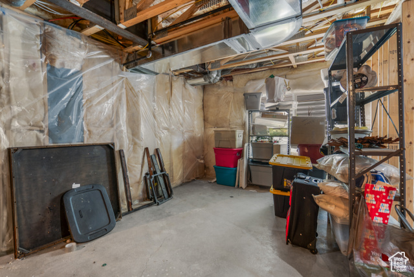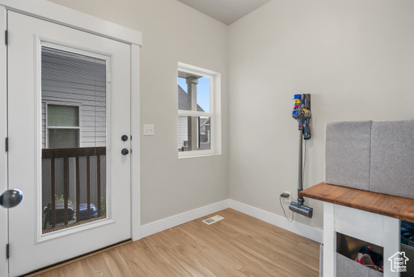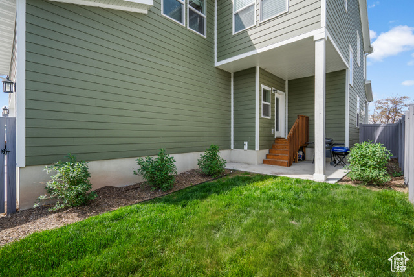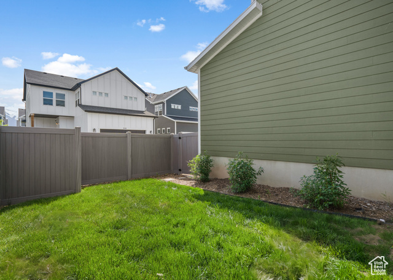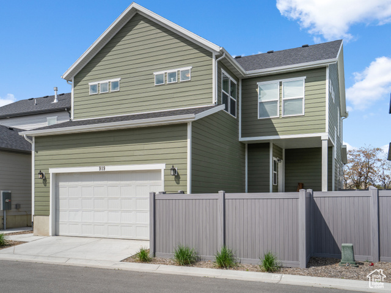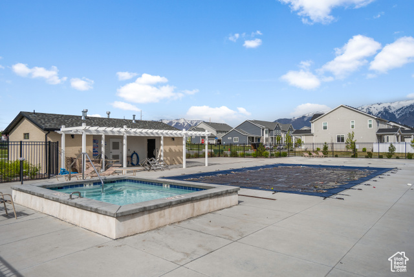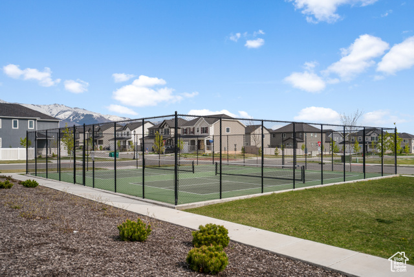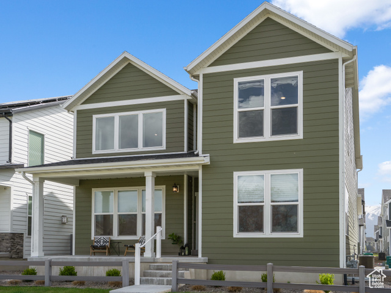Basics
- Date added: Added 2 weeks ago
- Category: Residential
- Type: Single Family Residence
- Status: Active
- Bedrooms: 3
- Bathrooms: 2
- Lot size: 0.08, 3484.8 acres
- Year built: 2022
- County Or Parish: Davis
- Association Fee Includes: Maintenance Grounds,Sewer,Trash,Water
- Parcel Number: 10-349-0404
- MLS ID: 1994823
Description
-
Description:
Discover the epitome of luxury living in this exquisite 3-bedroom, 3-bathroom open concept home spanning 3,375 square feet of sheer beauty. Nestled in the sought-after Park community, this residence offers an unparalleled lifestyle where every detail has been meticulously crafted for your utmost comfort and convenience. As you step inside, you're greeted by an abundance of natural light flooding through large windows, illuminating the spacious living areas. The heart of the home boasts a stunning kitchen with a large island and walk-in pantry, perfect for culinary enthusiasts and hosting memorable gatherings. The adjacent dining room sets the stage for festive feasts, creating cherished moments with loved ones. Upstairs, a versatile loft area awaits, offering endless possibilities such as an office space or a cozy lounge for relaxation. Retreat to the lavish master suite featuring a spa-like bathroom with a walk-in closet, providing a sanctuary of tranquility. The laundry conveniently located near the bedrooms adds to the practicality of everyday living. The unfinished basement, plumbed for a kitchen or wet bar and bathroom, presents an opportunity to customize and expand according to your preferences, enhancing both functionality and value. Embrace the warmth of winter by the large gas fireplace with a blower, promising cozy evenings and intimate gatherings. When it's time to unwind, step outside to your private oasis where yard maintenance is taken care of by the HOA, including snow removal, allowing you to simply enjoy the amenities. Indulge in the resort type of lifestyle that this property has to offer, including a spa, pool, tennis, and pickleball courts, as well as scenic walking and biking paths. With its prime location near the new West Davis Corridor and the 15 Freeway, commuting is a breeze, while Ellison Park itself boasts a plethora of recreational facilities, including splash pads, a skate park, and sports fields, ensuring endless entertainment for the whole family. Don't miss out on the opportunity to call this exceptional residence your home. Schedule a showing today and experience luxury living at its finest! *All information is deemed reliable, however, Buyer is advised to verify all information.
Show all description
Rooms
- Rooms Total: 13
- Bathrooms Half: 1
- Bathrooms Partial: 1
Location
- Directions: There is ample guest parking throughout, including just north of the property. You can park in the garage parking area or along the side street where parking is allowed. *Enter through the front of the home, along the sidewalk and street.
Building Details
- Building Area Total: 3375 sq ft
- Mobile Length: 0
- Mobile Width: 0
- Basement: Full
- Stories: 3
- Construction Materials: Asphalt,Log,Cement Siding
- Covered Spaces: 2
- Garage Spaces: 2
Amenities & Features
- Appliances: Refrigerator
- Window Features: Part
- Parking Total: 2
- Cooling: Central Air
- Roof: Asphalt
- Utilities: Natural Gas Connected,Electricity Connected,Sewer Connected,Water Connected
- Exterior Features: Double Pane Windows,Patio: Covered
- Interior Features: See Remarks,Bath: Master,Closet: Walk-In,Den/Office,Disposal,Gas Log,Great Room,Range: Gas,Range/Oven: Free Stdng.,Vaulted Ceilings,Silestone Countertops
- Pool Features: See Remarks
- Sewer: Sewer: Connected
- Fireplaces Total: 1
- Architectural Style: Stories: 2
- Heating: Gas: Central
- Laundry Features: Electric Dryer Hookup
- Patio And Porch Features: Covered
School Information
- High School District: Davis
- Middle Or Junior School District: Davis
- Elementary School District: Davis
- Elementary School: Ellison Park
- High School: Layton
- Middle Or Junior School: Shoreline Jr High
Miscellaneous
- Tax Annual Amount: $2,838
- Association Name: Advantage Management
- Association Amenities: Other,Biking Trails,Hiking Trails,Maintenance,Pets Permitted,Playground,Pool,Sewer Paid,Snow Removal,Spa/Hot Tub,Tennis Court(s),Trash,Water
- Lot Features: Fenced: Full,Road: Paved,Sidewalks,Sprinkler: Auto-Full,Private
- Exclusions: Dryer, Washer
- Inclusions: Refrigerator
- List Office Name: Coldwell Banker Realty (South Ogden)
- Listing Terms: Cash,Conventional,FHA,VA Loan
- Property Condition: Blt./Standing
- Vegetation: See Remarks
- Current Use: Single Family
- Association Fee: $125

