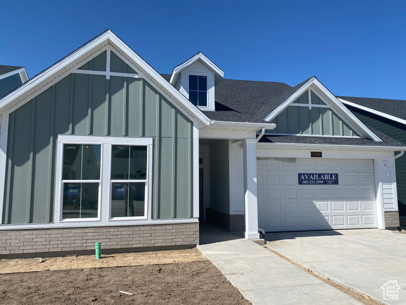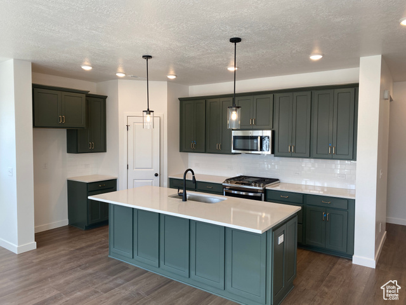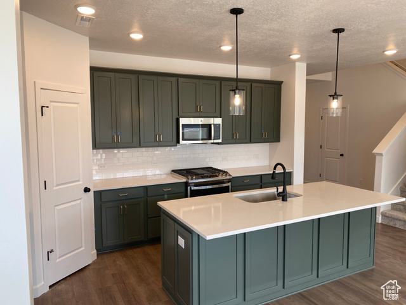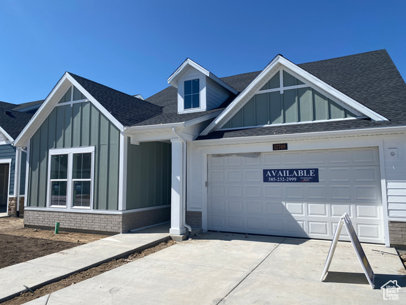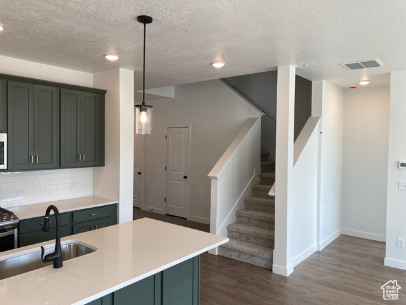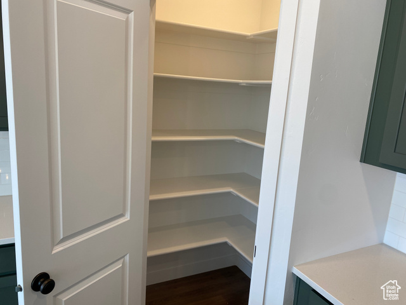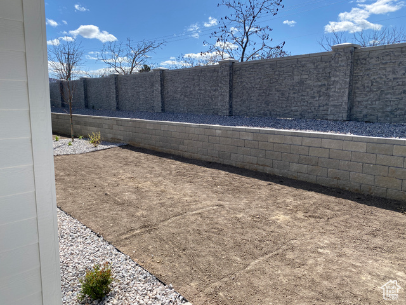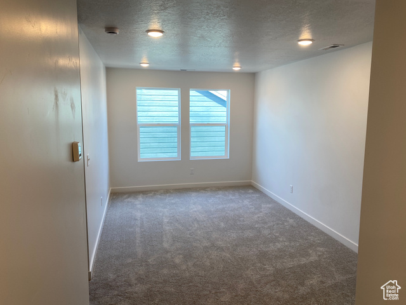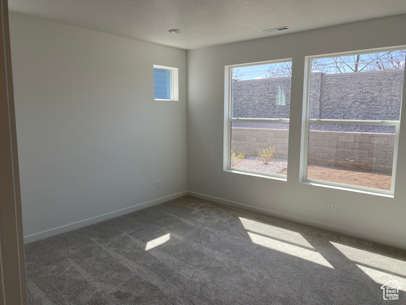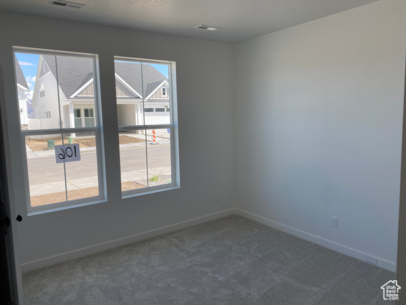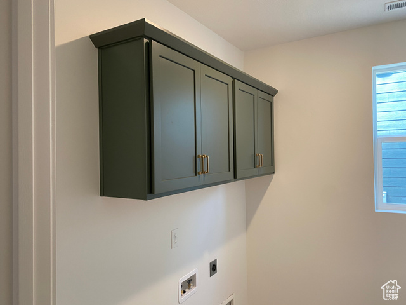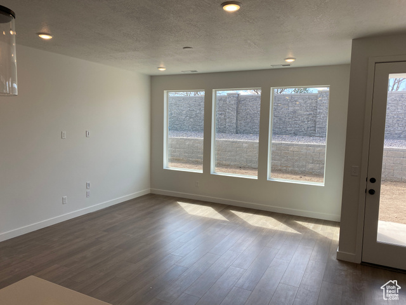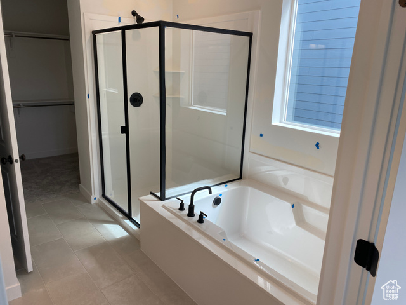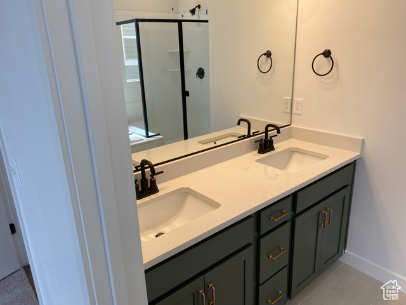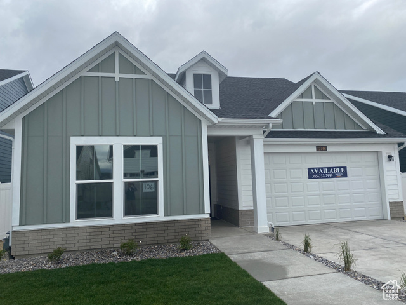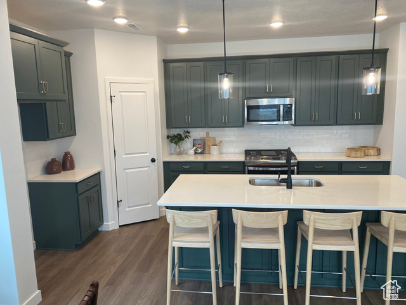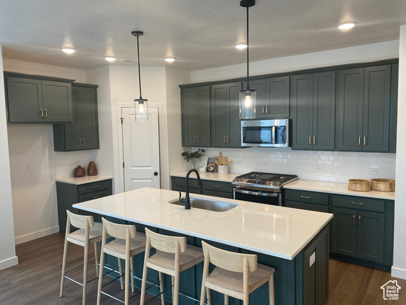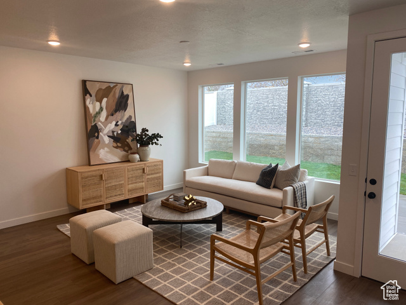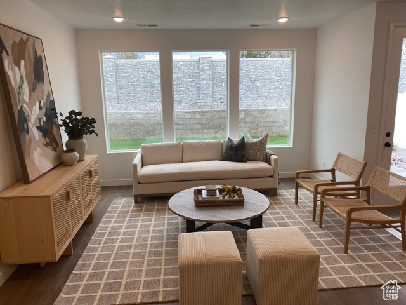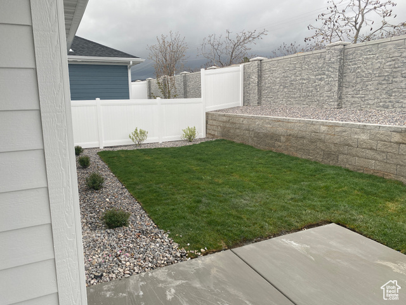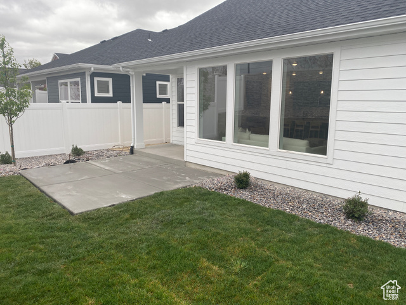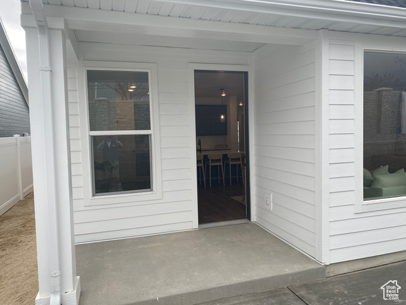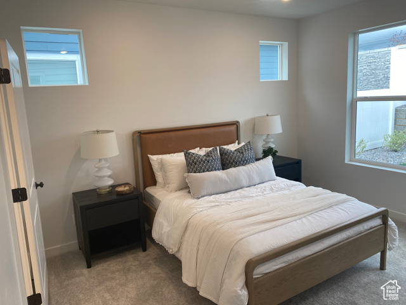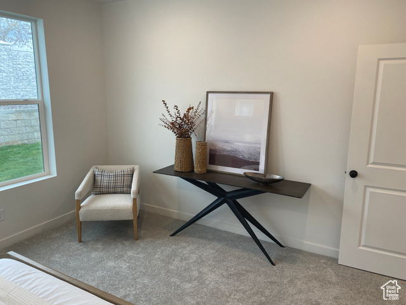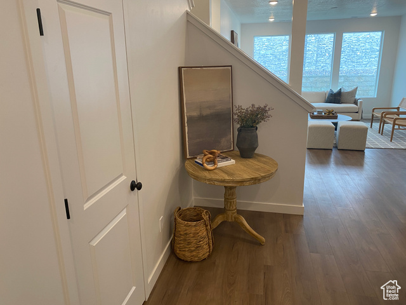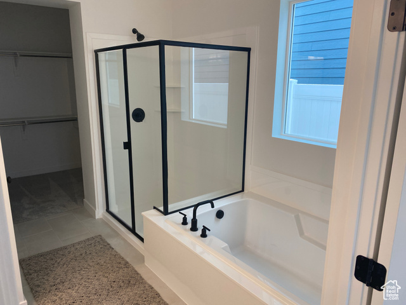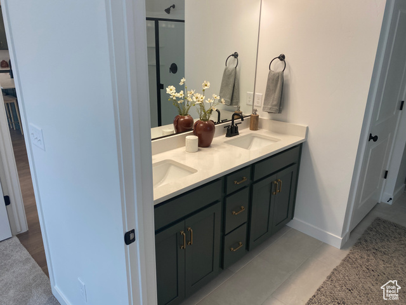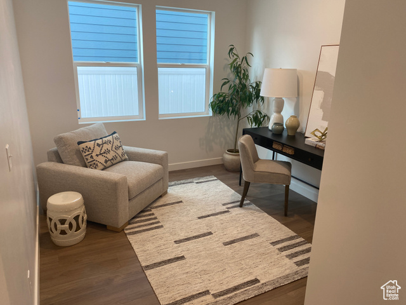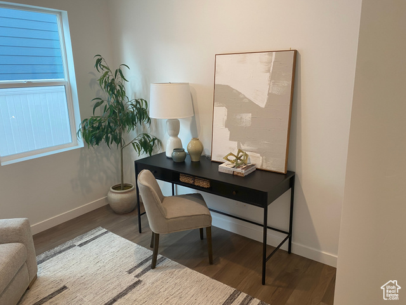Basics
- Date added: Added 2 weeks ago
- Category: Residential
- Type: Single Family Residence
- Status: Active
- Bedrooms: 3
- Bathrooms: 3
- Lot size: 0.12, 5227.2 acres
- Year built: 2024
- County Or Parish: Salt Lake
- Subdivision Name: HOMESTEAD
- Association Fee Includes: Trash
- Zoning: Single-Family
- Parcel Number: 27-32-201-028
- MLS ID: 1981803
Description
-
Description:
Price INCLUDES ALL Incentives for a Limited Time Only! Move-In Ready end of April 2024! Welcome to The Homestead, a New 55 Plus Community in Riverton! Get the most out of each day with the combination of classic appeal and modern comfort that make this new home for sale in The Homestead a must see. A luxurious kitchen overlooks the stunning family and dining spaces thatincludes apantry and large island. The front door opens onto an impressive view that extends through the family room and out to the backyard and beyond. A welcoming study isready to serve as a family den, home office,or a formal dining area. Guest bedroom and bathroomarenestled at the front of the house, as well as another bedroom, bathroom and retreat upstairsmaking it easy for everyone to find the personal space and privacy they need to thrive. The glamorous Owner's Retreat is situated to maximize privacy and features a contemporary bathroom and walk-in closet.
Show all description
Rooms
- Rooms Total: 12
Building Details
- Building Area Total: 2230 sq ft
- Mobile Length: 0
- Mobile Width: 0
- Basement: Slab
- Stories: 2
- Construction Materials: Asphalt,Stone,Cement Siding
- Covered Spaces: 2
- Garage Spaces: 2
Amenities & Features
- Appliances: Microwave
- Window Features: None
- Parking Total: 2
- Cooling: Central Air
- Roof: Asphalt,Pitched
- Utilities: Natural Gas Connected,Electricity Connected,Sewer Connected,Water Connected
- Exterior Features: Double Pane Windows,Patio: Covered,Patio: Open
- Interior Features: Bath: Master,Bath: Sep. Tub/Shower,Closet: Walk-In,Den/Office,Disposal,Range: Gas,Range/Oven: Free Stdng.
- Sewer: Sewer: Connected
- Accessibility Features: Accessible Hallway(s),Accessible Entrance,Customized Wheelchair Accessible
- Architectural Style: Stories: 2
- Flooring: Carpet,Laminate,Tile
- Heating: Gas: Central,>= 95% efficiency
- Patio And Porch Features: Covered,Patio: Open
- Water Source: Culinary
School Information
- High School District: Jordan
- Middle Or Junior School District: Jordan
- Elementary School District: Jordan
- Elementary School: Rose Creek
- High School: Riverton
- Middle Or Junior School: South Hills
Miscellaneous
- Tax Annual Amount: $3,200
- Association Name: Property Management Syst.
- Association Amenities: Pet Rules,Pets Permitted,Trash
- Lot Features: Curb & Gutter,Fenced: Full,Secluded,Sidewalks,Sprinkler: Auto-Full,Drip Irrigation: Auto-Part
- Inclusions: Microwave
- List Office Name: Weekley Homes, LLC
- Listing Terms: Cash,Conventional,FHA,VA Loan
- Vegetation: Landscaping: Full
- Current Use: Single Family
- Association Fee: $200

