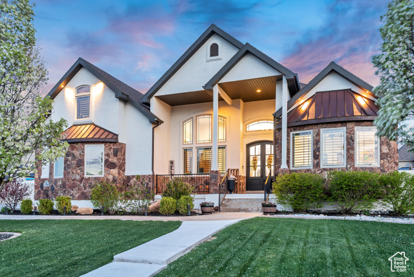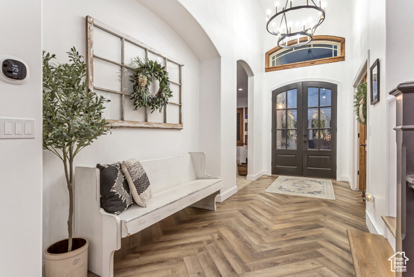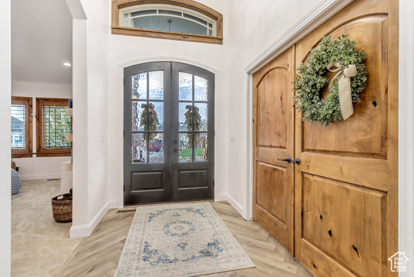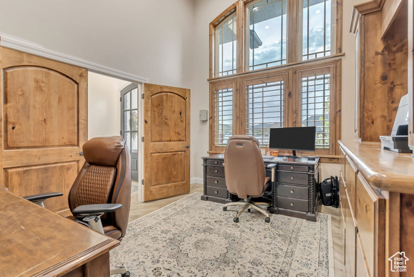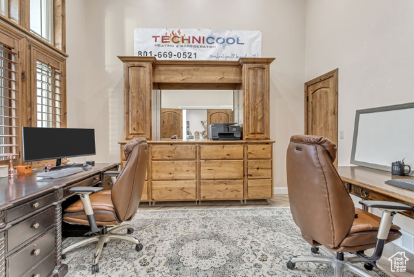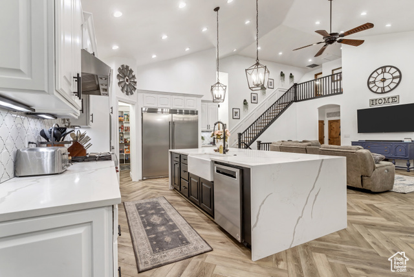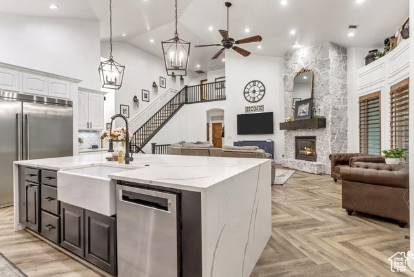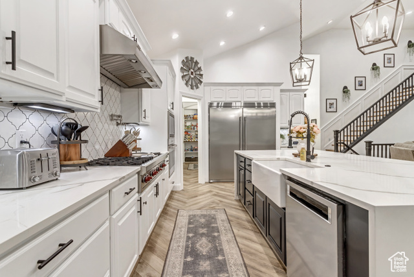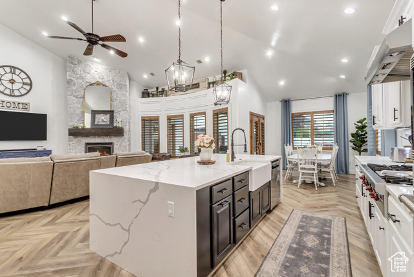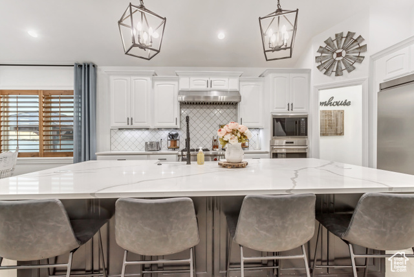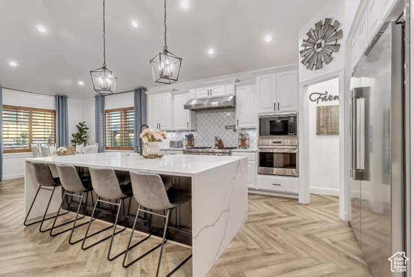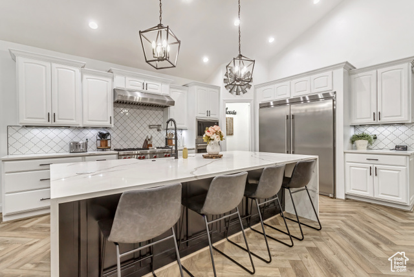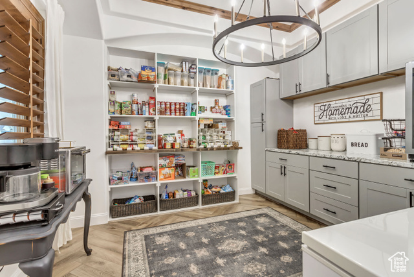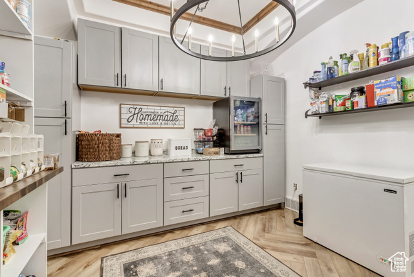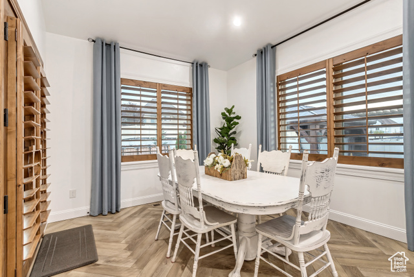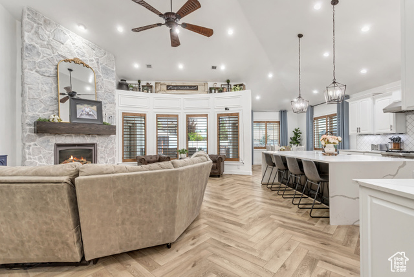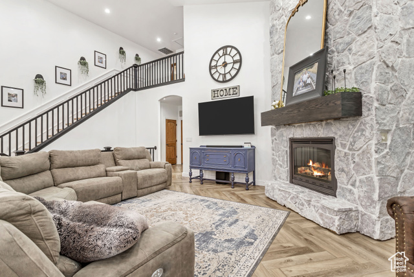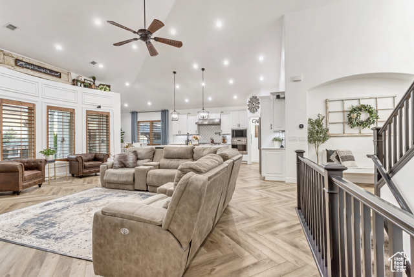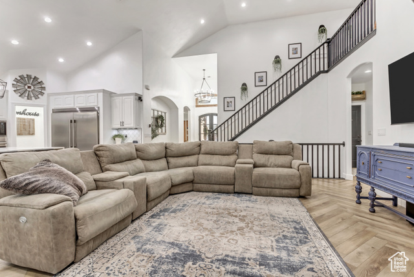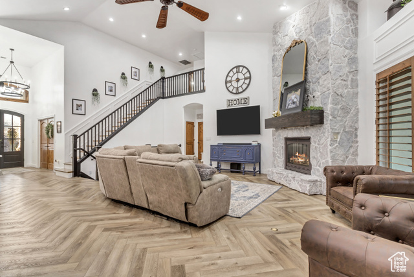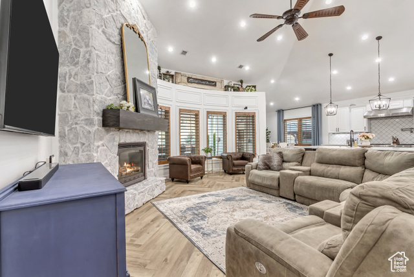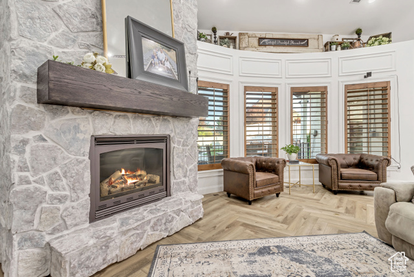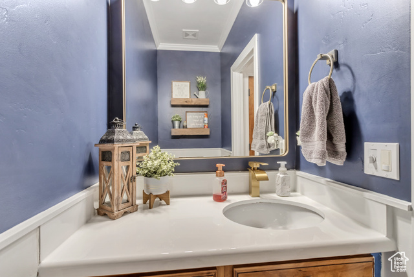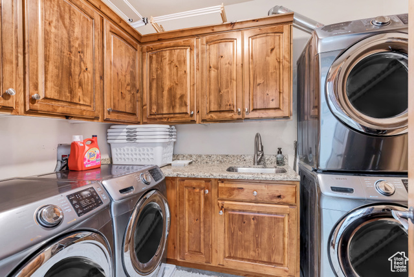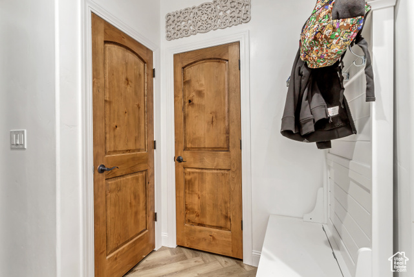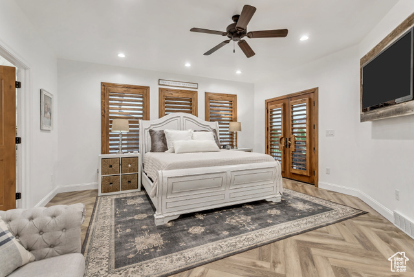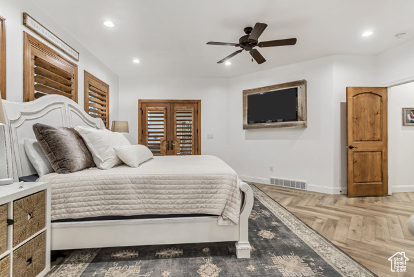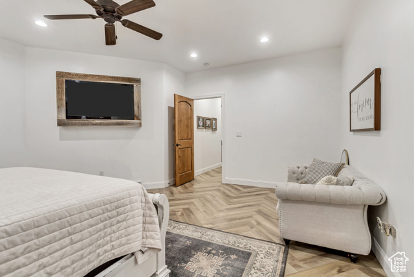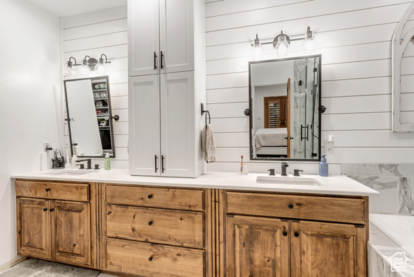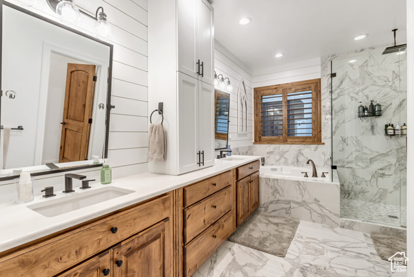- 7 beds
- 4 baths
Basics
- Date added: Added 2 weeks ago
- Category: Residential
- Type: Single Family Residence
- Status: Active
- Bedrooms: 7
- Bathrooms: 4
- Lot size: 0.5, 21780 acres
- Year built: 2008
- County Or Parish: Utah
- Subdivision Name: WESTVIEW HEIGHTS
- Zoning: Single-Family
- Parcel Number: 55-673-0038
- MLS ID: 1994981
Description
-
Description:
OPEN HOUSE this Saturday the 27th 11-2pm!! Discover luxury living in this spacious 2-story home featuring a stunning butler's pantry with granite countertops, a gas range, wall-mounted double oven/microwave, and an apron front sink in the expansive island-a dream for any culinary enthusiast. The open concept design flows seamlessly into the main family room highlighted by a large fireplace. French doors lead to the main-level office. Enjoy the open feel Discover luxury living in this spacious 2-story home featuring a stunning butler's pantry with granite countertops, a gas range, wall-mounted double oven/microwave, and an apron front sink in the expansive island-a dream for any culinary enthusiast. The open concept design flows seamlessly into the main family room highlighted by a large fireplace, vaulted ceilings and wood shutters throughout. French doors lead to the main-level office just inside the front door. The main level boasts an elegant owner's suite with an ensuite bathroom showcasing double sinks, a soaking tub, separate shower, and a custom walk-in closet with built-ins. Upstairs bedrooms include ceiling fans for comfort. The finished basement is an entertainer's delight, offering a spacious family room, wet bar, bedroom, full bathroom, and two additional dens currently serving as an exercise room and billiards area. Ample storage completes this lower level. Step outside to a fully landscaped backyard oasis, featuring covered and uncovered patio spaces, an above-ground pool, and a hot tub housed within a gazebo. Enjoy the large grassy area for outdoor activities, a greenhouse, a detached garage/shop, in addition to the 3-car garage attached to the house, complete with solar panels for energy efficiency. The main level boasts an elegant owner's suite with an ensuite bathroom showcasing double sinks, a soaking tub, separate shower, and a custom walk-in closet with built-ins. Upstairs bedrooms include ceiling fans for comfort. The finished basement is an entertainer's delight, offering a spacious family room, wet bar, bedroom, full bathroom, and two additional dens currently serving as an exercise room and billiards area. Ample storage completes this lower level. Step outside to a fully landscaped backyard oasis, featuring covered and uncovered patio spaces, an above-ground pool, and a hot tub housed within a gazebo. Enjoy the large grassy area for outdoor activities, a greenhouse, a detached garage/shop, in addition to the 3-car garage attached to the house, complete with solar panels for energy efficiency. Square footage is provided as a courtesy estimate only and was obtained by appraisal. Buyer is advised to obtain an independent measurement. The listing broker's offer of compensation is made only to participants of the MLS where the listing is filed.
Show all description
Rooms
- Rooms Total: 23
- Bathrooms Half: 1
- Bathrooms Partial: 1
- Basement Finished: 100
Building Details
- Building Area Total: 6225 sq ft
- Mobile Length: 0
- Mobile Width: 0
- Basement: Walk-Out Access
- Stories: 3
- Construction Materials: Asphalt,Stone,Stucco
- Door Features: French Doors
- Covered Spaces: 12
- Garage Spaces: 12
Amenities & Features
- Appliances: Ceiling Fan,Freezer,Microwave,Range Hood,Refrigerator,Water Softener Owned
- Window Features: Blinds,Plantation Shutters
- Parking Total: 24
- Open Parking Spaces: 12
- Cooling: Central Air
- Roof: Asphalt
- Parking Features: Rv Parking
- Utilities: Natural Gas Connected,Electricity Connected,Sewer Connected,Sewer: Public,Water Connected
- Exterior Features: Basement Entrance,Bay Box Windows,Deck; Covered,Double Pane Windows,Out Buildings,Lighting,Patio: Covered,Secured Building,Walkout
- Interior Features: Bar: Wet,Bath: Master,Bath: Sep. Tub/Shower,Central Vacuum,Closet: Walk-In,Den/Office,Disposal,French Doors,Jetted Tub,Oven: Gas,Oven: Wall,Range/Oven: Built-In,Vaulted Ceilings,Granite Countertops,Smart Thermostat(s)
- Pool Features: Above Ground
- Sewer: Sewer: Connected,Sewer: Public
- Fireplaces Total: 1
- Accessibility Features: Single Level Living
- Architectural Style: Stories: 2
- Flooring: Carpet,Tile
- Heating: Forced Air,Gas: Central
- Laundry Features: Electric Dryer Hookup
- Patio And Porch Features: Covered
- Water Source: Culinary
- Fireplace Features: Fireplace Equipment,Insert
School Information
- High School District: Alpine
- Middle Or Junior School District: Alpine
- Elementary School District: Alpine
- Elementary School: Hidden Hollow
- High School: Cedar Valley High school
- Middle Or Junior School: Frontier
Miscellaneous
- Tax Annual Amount: $5,287
- Lot Features: Curb & Gutter,Fenced: Full,Road: Paved,Sprinkler: Auto-Full,View: Mountain
- View: Mountain(s)
- Exclusions: Dryer, Washer
- Inclusions: Ceiling Fan, Fireplace Equipment, Fireplace Insert, Freezer, Gazebo, Hot Tub, Humidifier, Microwave, Range, Range Hood, Refrigerator, Water Softener: Own, Window Coverings, Smart Thermostat(s)
- List Office Name: EXP Realty, LLC
- Listing Terms: Cash,Conventional,FHA,VA Loan
- Property Condition: Blt./Standing
- Vegetation: Landscaping: Full
- Current Use: Single Family
- Power Production Type: Solar

