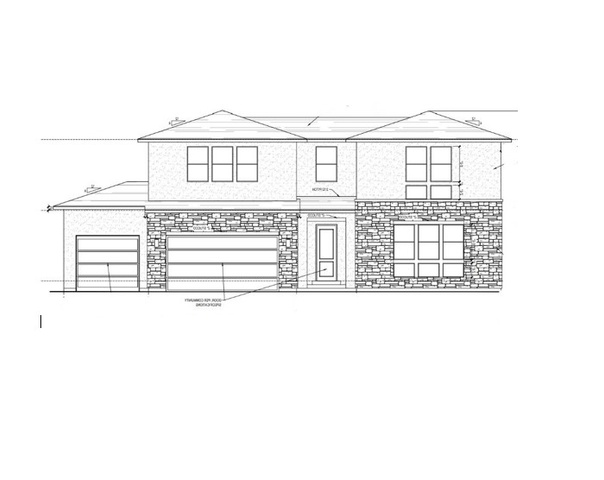Saratoga Springs, Saratoga Springs, US,
- 7 beds
- 5 baths
$925,637
Request info
Basics
- Date added: Added 2 weeks ago
- Category: Residential
- Type: Single Family Residence
- Status: Active
- Bedrooms: 7
- Bathrooms: 5
- Lot size: 0.23, 10018.8 acres
- Year built: 2024
- County Or Parish: Utah
- Subdivision Name: WESTLAKE VISTAS
- Zoning: Single-Family
- MLS ID: 1994991
Description
-
Description:
With an open-concept floor plan and a finished basement, this Shafer home design is perfect for the way you live. The sprawling main floor features 10-14' ceilings, a primary bedroom suite and a large home office. The great room boasts a modern linear fireplace and overlooks the expansive kitchen and covered backyard patio. A generous garage with 10' door height provides additional storage and convenient parking for multiple vehicles. On the 2nd level you'll find a loft, 3 bedrooms and 2 full baths. Entertain in the finished lower level complete with several bedrooms, 2 bathrooms, and living space. Price shown is after all incentives. Homesite 27
Show all description
Rooms
- Rooms Total: 21
- Bathrooms Half: 1
- Bathrooms Partial: 1
- Basement Finished: 100
Building Details
- Building Area Total: 5254 sq ft
- Mobile Length: 0
- Mobile Width: 0
- Basement: Full
- Stories: 3
- Construction Materials: Brick,Stucco,Cement Siding
- Covered Spaces: 3
- Garage Spaces: 3
Amenities & Features
- Appliances: Microwave,Range Hood
- Parking Total: 6
- Open Parking Spaces: 3
- Cooling: Central Air
- Roof: Asphalt
- Utilities: Natural Gas Connected,Electricity Connected,Sewer Connected,Sewer: Public,Water Connected
- Exterior Features: Double Pane Windows,Entry (Foyer),Patio: Covered,Sliding Glass Doors
- Interior Features: Alarm: Fire,Bath: Master,Bath: Sep. Tub/Shower,Closet: Walk-In,Den/Office,Disposal,Great Room,Oven: Gas,Oven: Wall,Range: Countertop,Range: Gas,Instantaneous Hot Water,Granite Countertops
- Sewer: Sewer: Connected,Sewer: Public
- Fireplaces Total: 1
- Accessibility Features: Single Level Living
- Architectural Style: Stories: 2
- Flooring: Carpet
- Heating: Forced Air,Gas: Central,>= 95% efficiency
- Laundry Features: Electric Dryer Hookup
- Patio And Porch Features: Covered
- Security Features: Fire Alarm
- Water Source: Culinary,Irrigation
- Fireplace Features: Insert
School Information
- High School District: Alpine
- Middle Or Junior School District: Alpine
- Elementary School District: Alpine
- Elementary School: Thunder Ridge
- High School: Westlake
- Middle Or Junior School: Vista Heights Middle School
Miscellaneous
- Tax Annual Amount: $1
- Association Amenities: Biking Trails,Hiking Trails,Pets Permitted,Picnic Area,Playground
- Lot Features: Curb & Gutter,Fenced: Part,Secluded,Sidewalks,Sprinkler: Auto-Part
- Inclusions: Fireplace Insert, Microwave, Range, Range Hood
- List Office Name: TB Realty Utah LLC
- Listing Terms: Cash,Conventional,VA Loan
- Vegetation: Landscaping: Part
- Current Use: Single Family
- Association Fee: $80
Ask an Agent About This Home
This Single Family Residence style property is located in Saratoga Springs is currently Residential and has been listed on Utah Cribs. This property is listed at $925,637. It has 7 beds bedrooms, 5 baths bathrooms, and is . The property was built in 2024 year.

