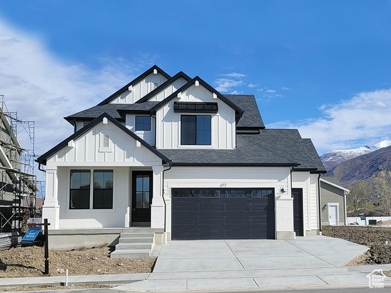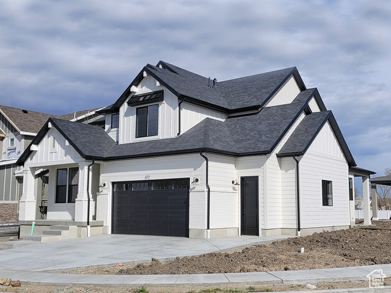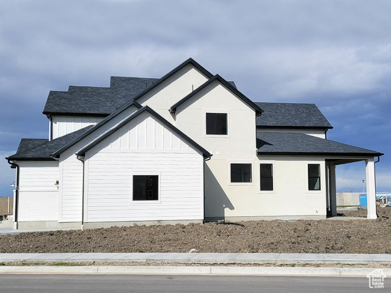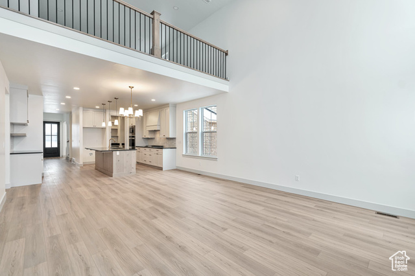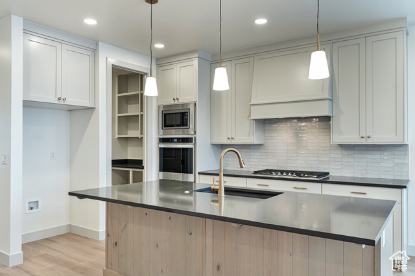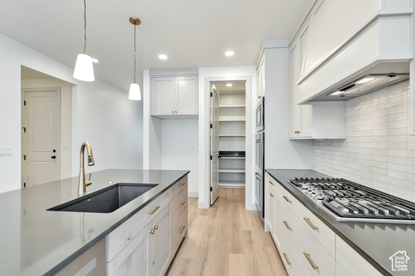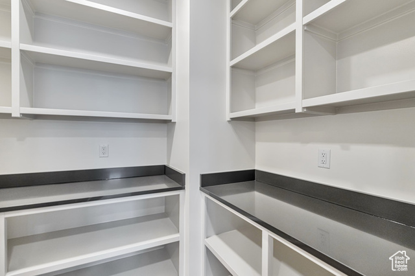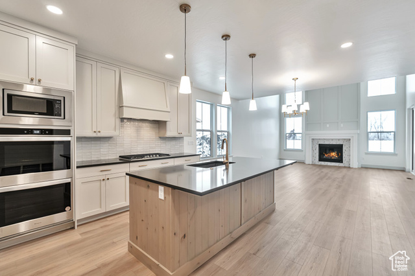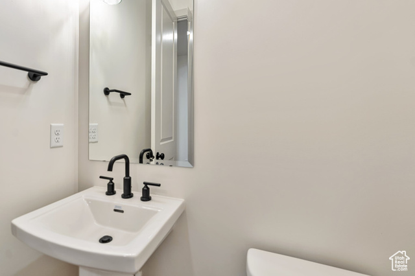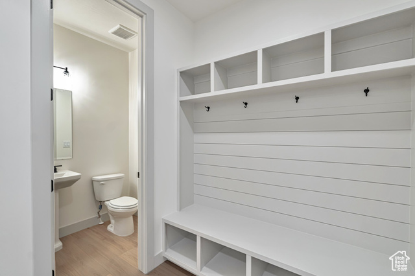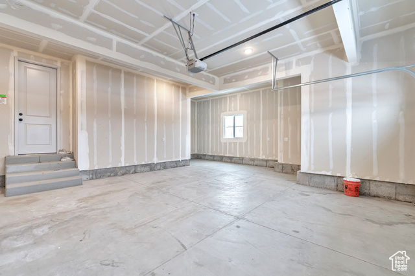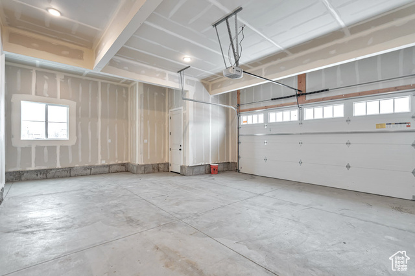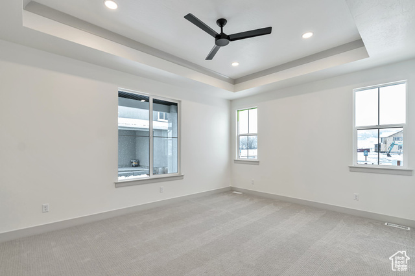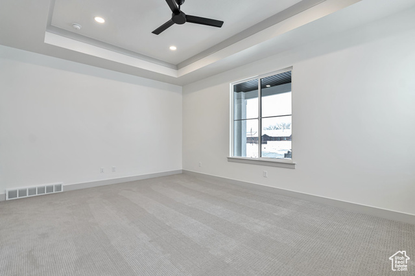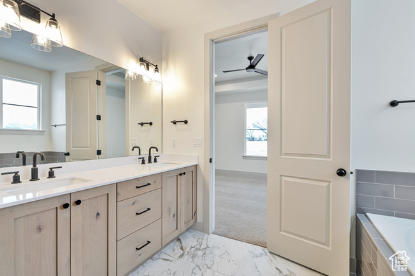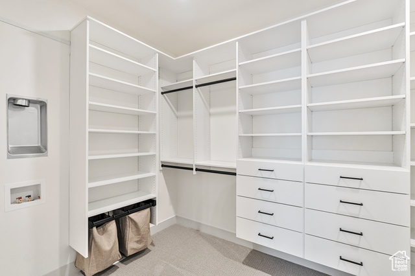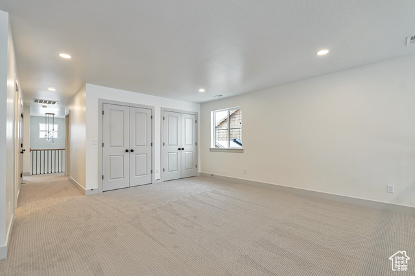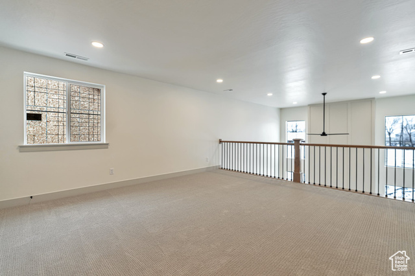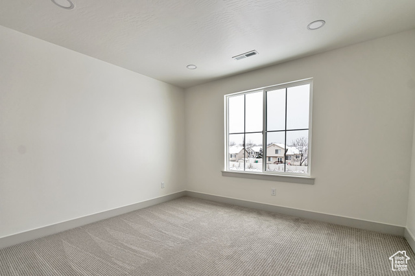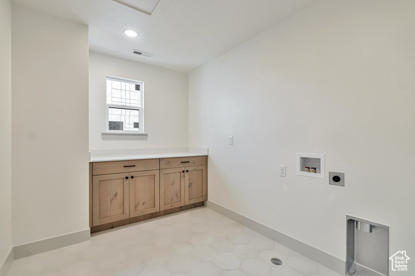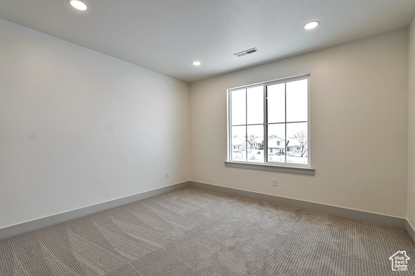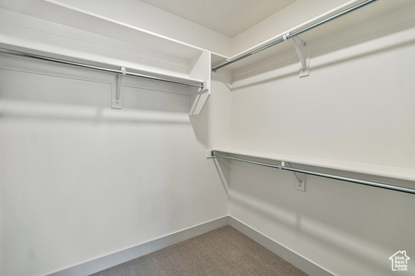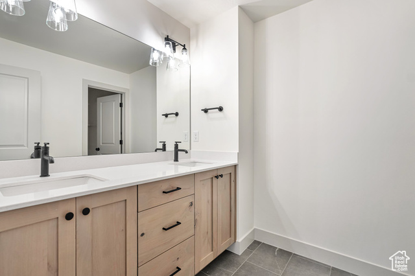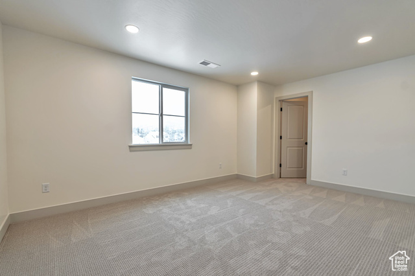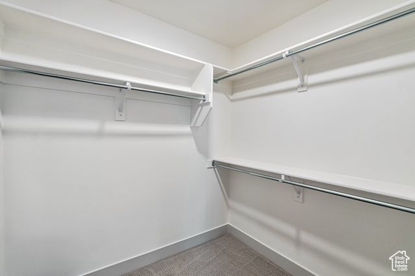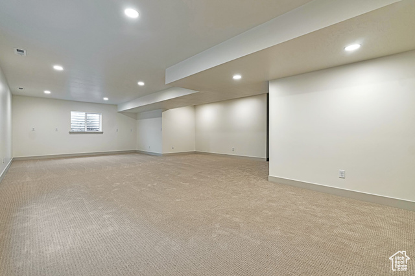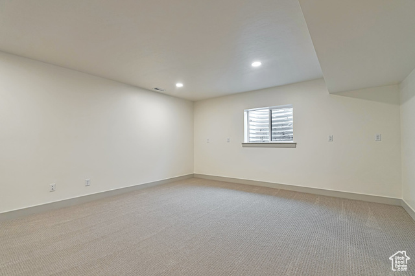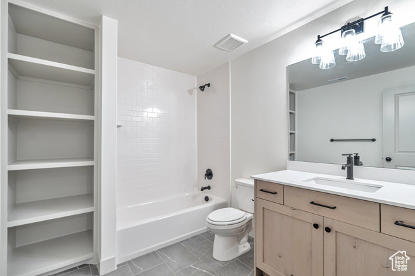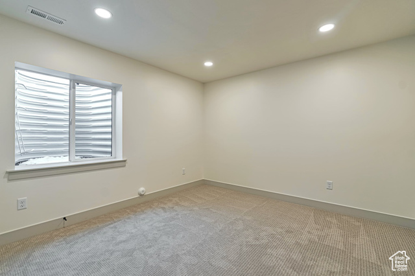672 W SUMMERHILL LN
Centerville, Centerville, US,- 5 beds
- 3 baths
Basics
- Date added: Added 4 weeks ago
- Category: Residential
- Type: Single Family Residence
- Status: Active
- Bedrooms: 5
- Bathrooms: 3
- Lot size: 0.18, 7840.8 acres
- Year built: 2024
- County Or Parish: Davis
- Subdivision Name: SUMMERHILL LANE
- Zoning: Single-Family
- Parcel Number: 07-357-0110
- MLS ID: 1980326
Description
-
Description:
Centerville's new community! Come see the difference in quality and craftsmanship from this renowned local builder of semi-custom homes! This is one of the newest floor plans from the builder. South-facing, spacious 2-story on a corner lot. Many upgrades throughout and classy interior design and finishes! Large galley kitchen with island bar, walk-in pantry with countertop and outlets, 36" gas cooktop, double ovens. Family room features a fireplace and 2-story ceiling. Main level, spacious Owner's suite has a large walk-in closet with custom built-ins. The upstairs bedrooms each have walk-in closets with a large laundry room upstairs, as well as a huge "loft"/den that overlooks the family room. Finished basement with family room/game room, storage room. Covered patio, upgraded insulation, LVP floors, lots of storage space throughout. Secondary water stubbed to lot, and equipped with active radon system. Dedicated storage or workshop area in the garage. Landscaping will be done when weather allows.
Show all description
Rooms
- Rooms Total: 19
- Bathrooms Half: 1
- Bathrooms Partial: 1
- Basement Finished: 82
Building Details
- Building Area Total: 4297 sq ft
- Mobile Length: 0
- Mobile Width: 0
- Basement: Full
- Stories: 3
- Construction Materials: Brick,Stucco,Cement Siding
- Covered Spaces: 2
- Garage Spaces: 2
Amenities & Features
- Appliances: Microwave,Range Hood
- Parking Total: 2
- Cooling: Central Air
- Roof: Asphalt
- Utilities: Natural Gas Connected,Electricity Connected,Sewer Connected,Sewer: Public,Water Connected
- Exterior Features: Double Pane Windows,Entry (Foyer),Lighting,Patio: Covered,Porch: Open
- Interior Features: See Remarks,Bath: Master,Bath: Sep. Tub/Shower,Closet: Walk-In,Den/Office,Disposal,Floor Drains,Gas Log,Great Room,Oven: Double,Oven: Wall,Range: Countertop,Range: Gas,Silestone Countertops
- Sewer: Sewer: Connected,Sewer: Public
- Fireplaces Total: 1
- Architectural Style: Stories: 2
- Flooring: Carpet,Tile
- Heating: Forced Air,Gas: Central,>= 95% efficiency
- Laundry Features: Electric Dryer Hookup
- Patio And Porch Features: Covered,Porch: Open
- Water Source: See Remarks,Culinary,Secondary
School Information
- High School District: Davis
- Middle Or Junior School District: Davis
- Elementary School District: Davis
- Elementary School: Reading
- High School: Viewmont
- Middle Or Junior School: Centerville
Miscellaneous
- Tax Annual Amount: $1
- Association Name: Rob Miller
- Association Amenities: Other
- Lot Features: Corner Lot,Sidewalks,Sprinkler: Auto-Full,View: Mountain
- View: Mountain(s)
- Inclusions: See Remarks, Microwave, Range, Range Hood
- List Office Name: Bravo Realty Services, LLC
- Listing Terms: Cash,Conventional,VA Loan
- Property Condition: Blt./Standing
- Vegetation: See Remarks,Landscaping: Full
- Current Use: Single Family
- Association Fee: $20

